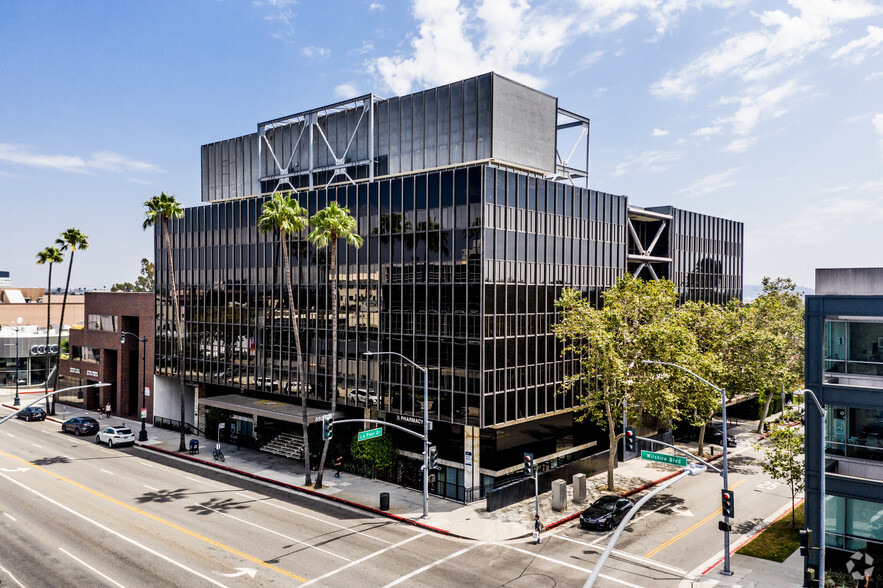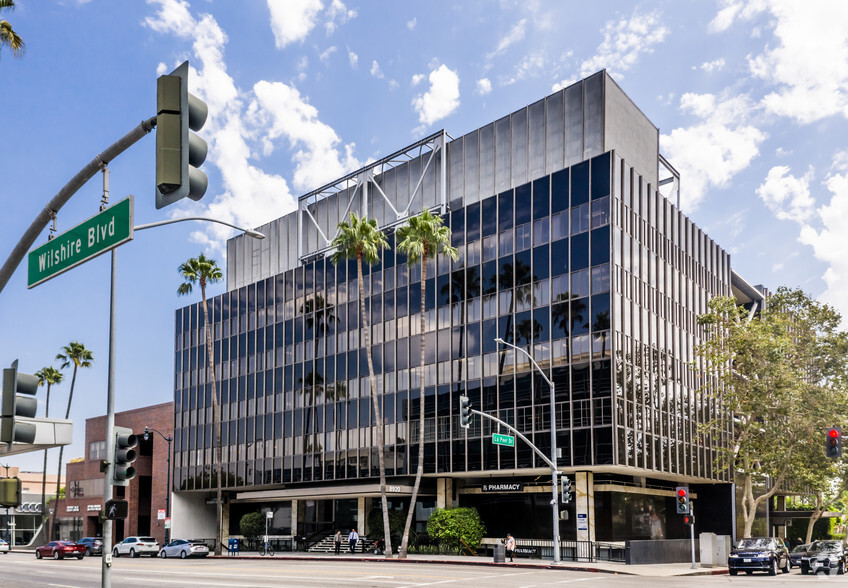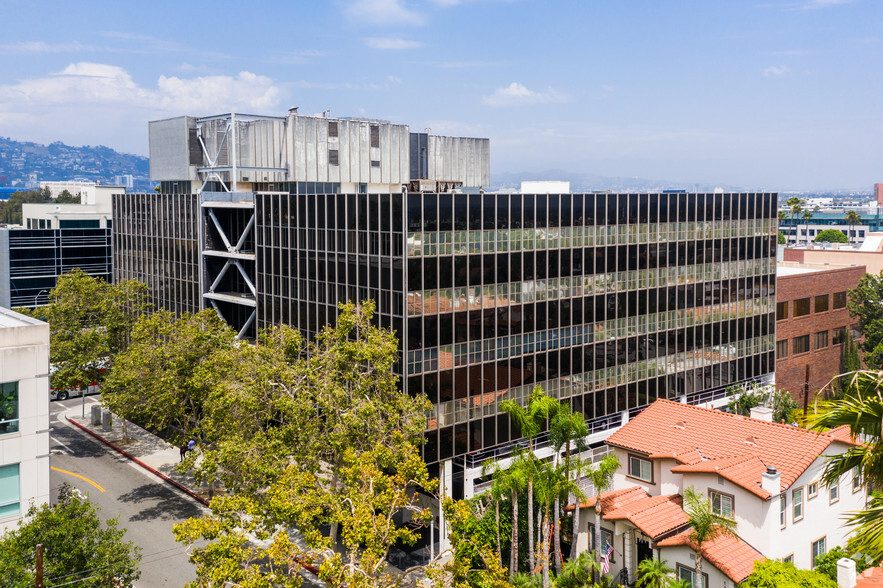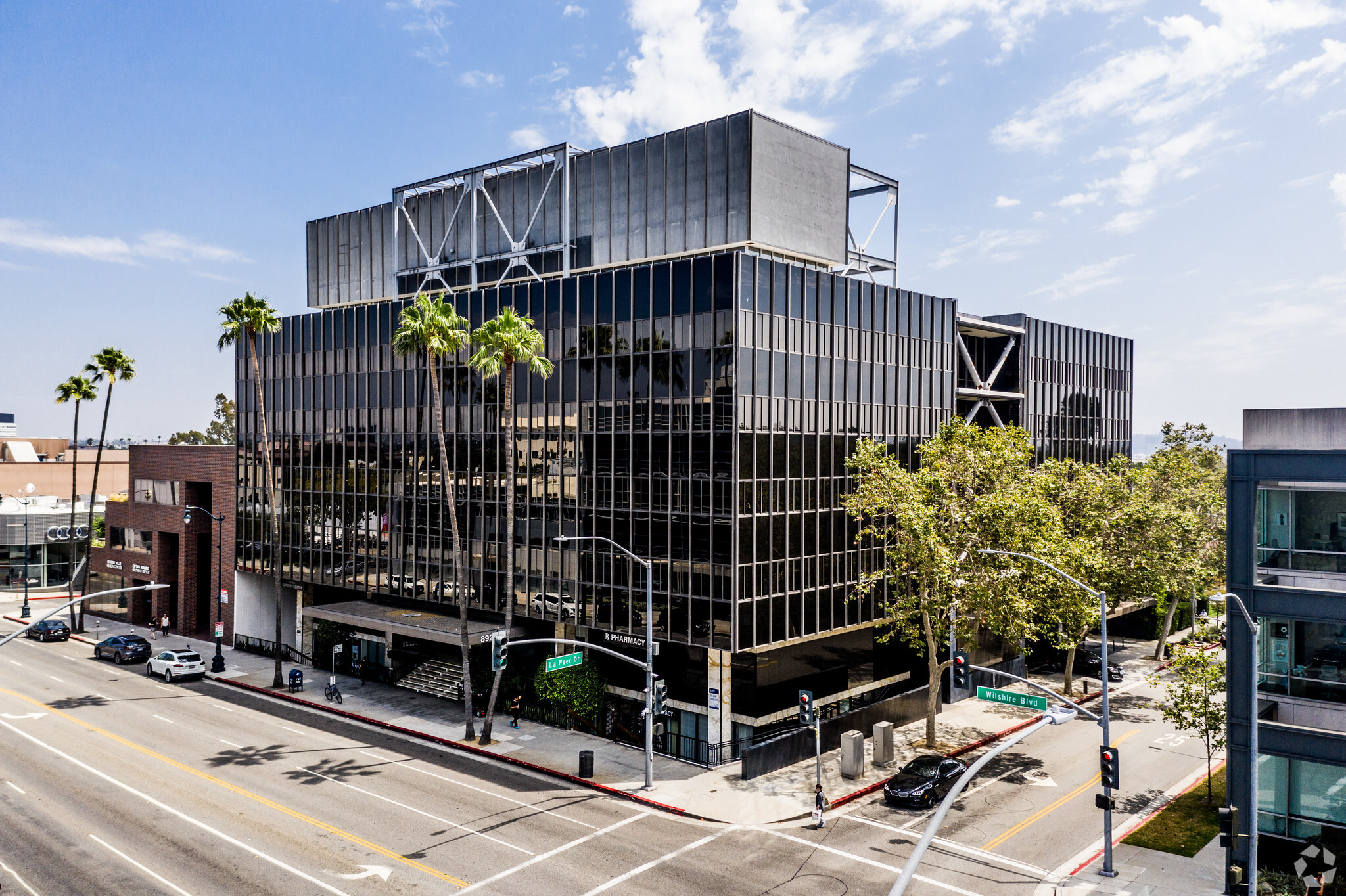
This feature is unavailable at the moment.
We apologize, but the feature you are trying to access is currently unavailable. We are aware of this issue and our team is working hard to resolve the matter.
Please check back in a few minutes. We apologize for the inconvenience.
- LoopNet Team
thank you

Your email has been sent!
Beverly Hills Medical Center 8920 Wilshire Blvd
2,008 - 12,174 SF of Space Available in Beverly Hills, CA 90211



Highlights
- Walking distance to a wide array of Beverly Hills retail shops, restaurants, and financial institutions
- On-site Building Management
- Visitor valet parking available
- Located less than two miles from prestigious Cedars-Sinai Medical Center
- On-site Pharmacy and Sundry Shop/Café
- On-site Surgery Center
all available spaces(4)
Display Rental Rate as
- Space
- Size
- Term
- Rental Rate
- Space Use
- Condition
- Available
Medical suite! 2 window offices, 4 exam rooms, I.T room, sterilizer room, 3 storage rooms, private restroom and waiting area.
- 2 Private Offices
- Private Restrooms
- Reception Area
- Secure Storage
Move-in ready medical suite! Double door entry, 2 window offices, 2 exam rooms, windowline conference room, lab area, reception area, and private restroom.
- Fully Built-Out as Standard Medical Space
- Partitioned Offices
- Private Restrooms
- Office intensive layout
- Conference Rooms
Double door entry! 2 window offices, 2 interior offices, windowline conference room, kitchen, IT room, and reception area.
- 2 Private Offices
- Reception Area
Shell space! Call for details.
| Space | Size | Term | Rental Rate | Space Use | Condition | Available |
| 3rd Floor, Ste 320 | 2,779 SF | Negotiable | Upon Request Upon Request Upon Request Upon Request | Office/Medical | - | January 01, 2025 |
| 4th Floor, Ste 418 | 2,256 SF | Negotiable | Upon Request Upon Request Upon Request Upon Request | Medical | Full Build-Out | Now |
| 4th Floor, Ste 425 | 2,008 SF | Negotiable | Upon Request Upon Request Upon Request Upon Request | Office | - | Now |
| 6th Floor, Ste 635 | 5,131 SF | Negotiable | Upon Request Upon Request Upon Request Upon Request | Office/Medical | - | Now |
3rd Floor, Ste 320
| Size |
| 2,779 SF |
| Term |
| Negotiable |
| Rental Rate |
| Upon Request Upon Request Upon Request Upon Request |
| Space Use |
| Office/Medical |
| Condition |
| - |
| Available |
| January 01, 2025 |
4th Floor, Ste 418
| Size |
| 2,256 SF |
| Term |
| Negotiable |
| Rental Rate |
| Upon Request Upon Request Upon Request Upon Request |
| Space Use |
| Medical |
| Condition |
| Full Build-Out |
| Available |
| Now |
4th Floor, Ste 425
| Size |
| 2,008 SF |
| Term |
| Negotiable |
| Rental Rate |
| Upon Request Upon Request Upon Request Upon Request |
| Space Use |
| Office |
| Condition |
| - |
| Available |
| Now |
6th Floor, Ste 635
| Size |
| 5,131 SF |
| Term |
| Negotiable |
| Rental Rate |
| Upon Request Upon Request Upon Request Upon Request |
| Space Use |
| Office/Medical |
| Condition |
| - |
| Available |
| Now |
3rd Floor, Ste 320
| Size | 2,779 SF |
| Term | Negotiable |
| Rental Rate | Upon Request |
| Space Use | Office/Medical |
| Condition | - |
| Available | January 01, 2025 |
Medical suite! 2 window offices, 4 exam rooms, I.T room, sterilizer room, 3 storage rooms, private restroom and waiting area.
- 2 Private Offices
- Reception Area
- Private Restrooms
- Secure Storage
4th Floor, Ste 418
| Size | 2,256 SF |
| Term | Negotiable |
| Rental Rate | Upon Request |
| Space Use | Medical |
| Condition | Full Build-Out |
| Available | Now |
Move-in ready medical suite! Double door entry, 2 window offices, 2 exam rooms, windowline conference room, lab area, reception area, and private restroom.
- Fully Built-Out as Standard Medical Space
- Office intensive layout
- Partitioned Offices
- Conference Rooms
- Private Restrooms
4th Floor, Ste 425
| Size | 2,008 SF |
| Term | Negotiable |
| Rental Rate | Upon Request |
| Space Use | Office |
| Condition | - |
| Available | Now |
Double door entry! 2 window offices, 2 interior offices, windowline conference room, kitchen, IT room, and reception area.
- 2 Private Offices
- Reception Area
6th Floor, Ste 635
| Size | 5,131 SF |
| Term | Negotiable |
| Rental Rate | Upon Request |
| Space Use | Office/Medical |
| Condition | - |
| Available | Now |
Shell space! Call for details.
Property Overview
Beverly Hills Medical Center, an esteemed 7-story Class A medical office building strategically positioned within two miles of Cedars-Sinai Hospital. This centrally located property offers more than just convenient access to healthcare facilities; it provides expansive views of the iconic Beverly Hills and Hollywood Hills, creating an environment that harmonizes prestige with panoramic beauty. Nestled in the heart of this renowned Los Angeles neighborhood, Beverly Hills Medical Center stands as a premier choice for medical professionals seeking a sophisticated and well-connected practice environment. With its prime location and breathtaking vistas, this medical office building offers a unique blend of convenience, elegance, and connectivity. Choose Beverly Hills Medical Center to position your medical practice in a space that not only meets the highest standards of healthcare but also embraces the allure of its surroundings.
- Bus Line
- Convenience Store
- Property Manager on Site
- Restaurant
PROPERTY FACTS
Presented by

Beverly Hills Medical Center | 8920 Wilshire Blvd
Hmm, there seems to have been an error sending your message. Please try again.
Thanks! Your message was sent.















