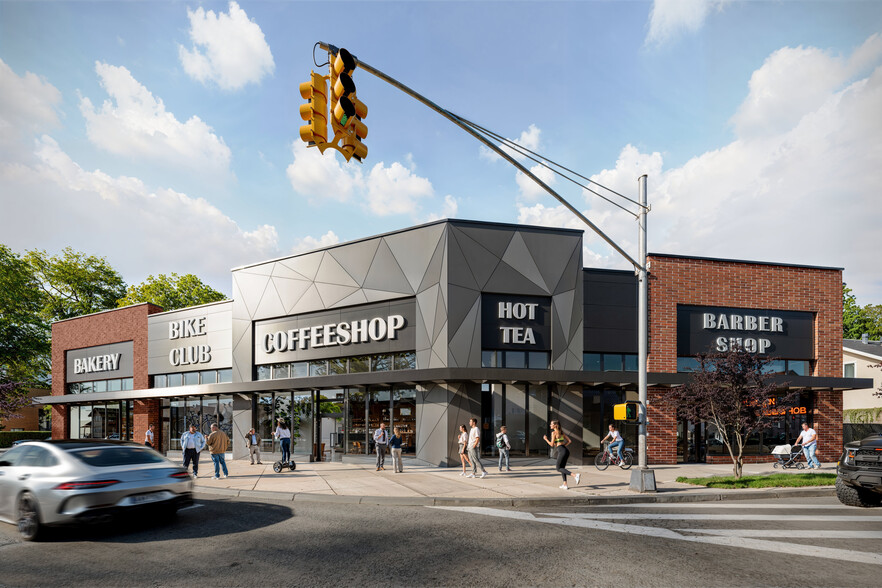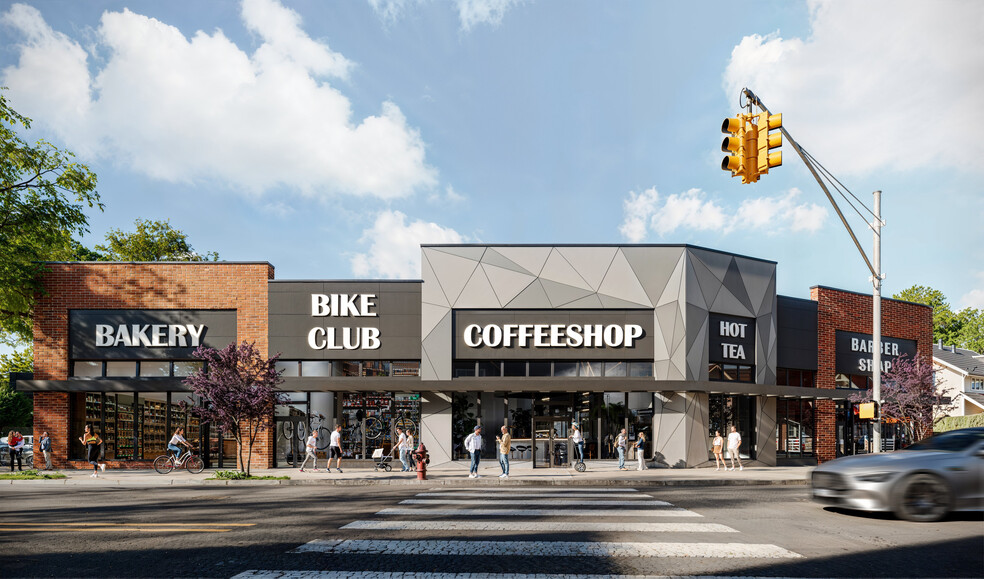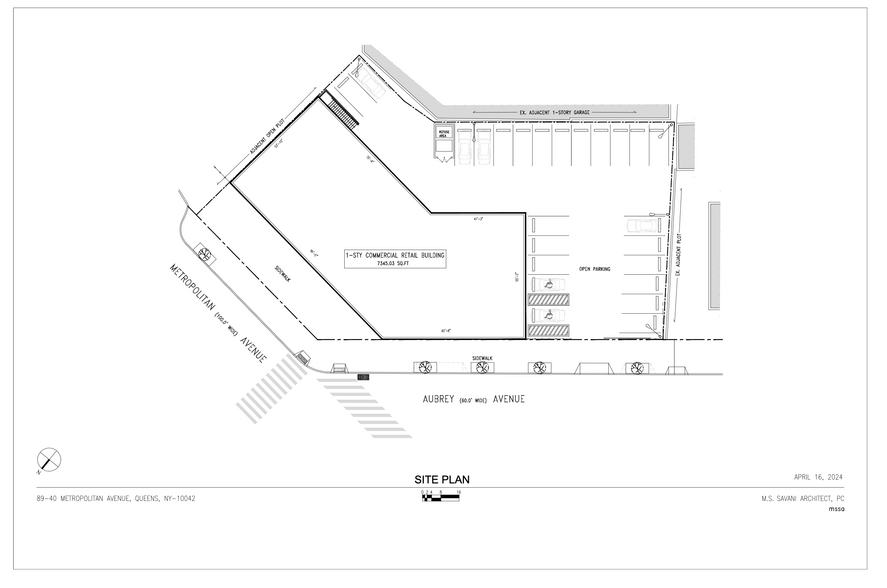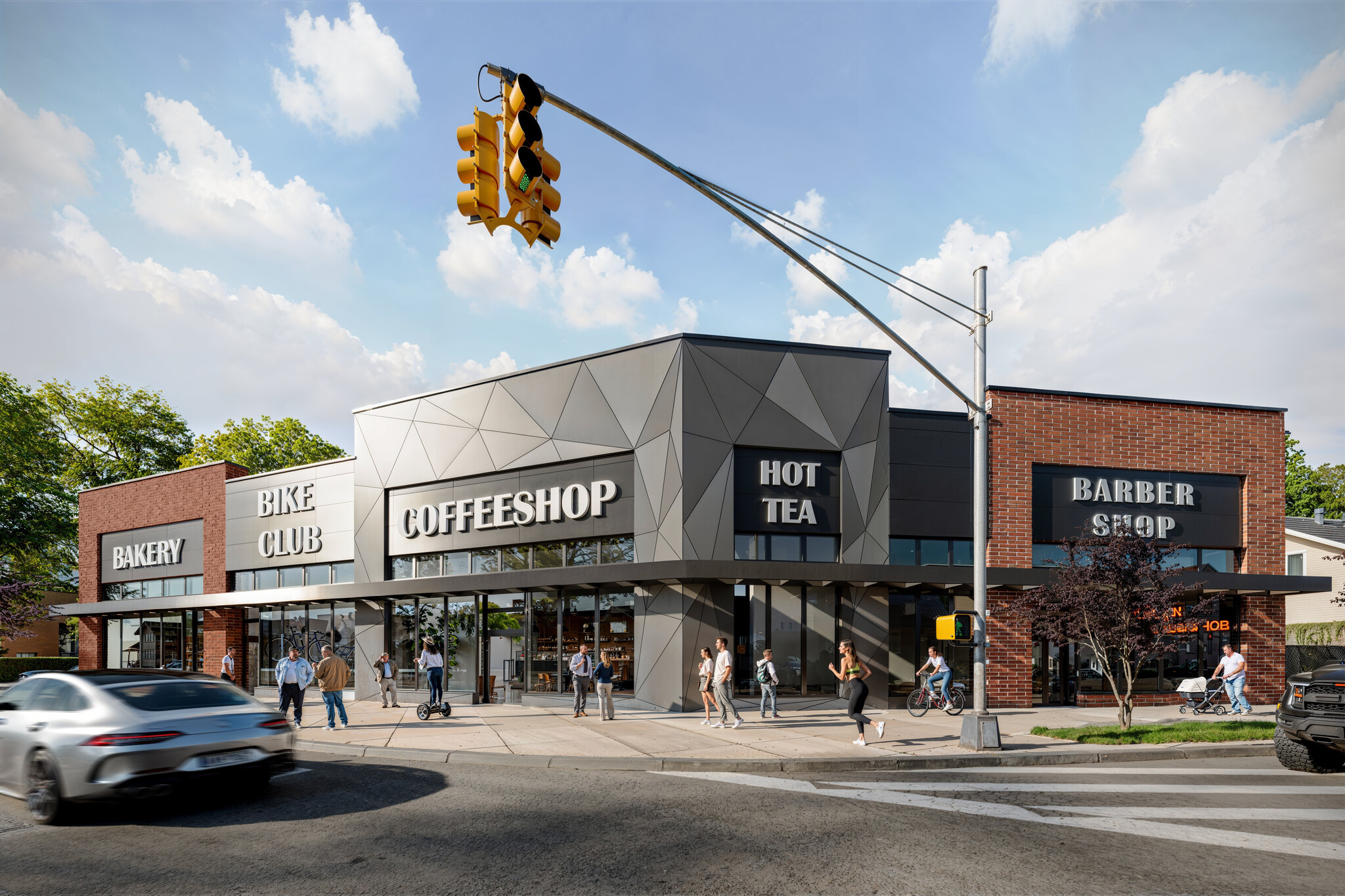
This feature is unavailable at the moment.
We apologize, but the feature you are trying to access is currently unavailable. We are aware of this issue and our team is working hard to resolve the matter.
Please check back in a few minutes. We apologize for the inconvenience.
- LoopNet Team
thank you

Your email has been sent!
Metropolitan Avenue - Built to Suite or JV! 8940 Metropolitan Ave
1,500 - 7,345 SF of Retail Space Available in Rego Park, NY 11374



Highlights
- Heavy Traffic
- Build to Suit with Parking
- Corner Retail
Space Availability (1)
Display Rental Rate as
- Space
- Size
- Ceiling
- Term
- Rental Rate
- Rent Type
| Space | Size | Ceiling | Term | Rental Rate | Rent Type | |
| 1st Floor, Ste 1-4 | 1,500-7,345 SF | 18’ - 20’ | 5-25 Years | Upon Request Upon Request Upon Request Upon Request | Triple Net (NNN) |
1st Floor, Ste 1-4
BUILD TO SUIT - JOINT VENTURE - OR LAND LEASE - OPEN TO OFFERS - OPEN to BUILD WHAT YOU WANT or LEASE LAND - VACANT LOT WITH PARKING! THIS IS A HIGH EXPOSURE HIGH TRAFFIC STREET NEAR MAJOR RETAILERS The site can be a retail building as shown, or warehouse, mixed use, drive thru or even multifamily, car wash, restaurant, school, gym, or any other legal use. OWNER IS FLEXIBLE ON PLANS IF NEEDED Owner has plans to build 7,500 sqft Ground floor, CORNER, High Ceilings including FULL BASEMENT (optional) and Parking for 24 Cars Space is DIVISIBLE to 4 spaces 1500 sqft + - Totals over 150 feet of corner frontage! - can include loading - proposed basement is storage - can be modified to selling - includes all glass storefront - HVAC - private bathroom(s) - high ceilings - needs for electric, sprinkler, venting can be accomodated as needed * Note that photos and floorplans are proposed renderings for visualization and marketing only. Plans and final design and facade are subject to change pending tenant and landlord agreement! Contact listing agent via email with any questions or to make an offer!
- Lease rate does not include utilities, property expenses or building services
- Partially Demolished Space
- Anchor Space
- Central Air and Heating
- Private Restrooms
- Wi-Fi Connectivity
- Corner Space
- High Ceilings
- Secure Storage
- Finished Ceilings: 18’ - 20’
- Basement
- Yard
- Drive Thru
- Display Window
- Ventilation - Venting
- Wheelchair Accessible
- Build to Suit, High Traffic, Parking, Corner
Rent Types
The rent amount and type that the tenant (lessee) will be responsible to pay to the landlord (lessor) throughout the lease term is negotiated prior to both parties signing a lease agreement. The rent type will vary depending upon the services provided. For example, triple net rents are typically lower than full service rents due to additional expenses the tenant is required to pay in addition to the base rent. Contact the listing broker for a full understanding of any associated costs or additional expenses for each rent type.
1. Full Service: A rental rate that includes normal building standard services as provided by the landlord within a base year rental.
2. Double Net (NN): Tenant pays for only two of the building expenses; the landlord and tenant determine the specific expenses prior to signing the lease agreement.
3. Triple Net (NNN): A lease in which the tenant is responsible for all expenses associated with their proportional share of occupancy of the building.
4. Modified Gross: Modified Gross is a general type of lease rate where typically the tenant will be responsible for their proportional share of one or more of the expenses. The landlord will pay the remaining expenses. See the below list of common Modified Gross rental rate structures: 4. Plus All Utilities: A type of Modified Gross Lease where the tenant is responsible for their proportional share of utilities in addition to the rent. 4. Plus Cleaning: A type of Modified Gross Lease where the tenant is responsible for their proportional share of cleaning in addition to the rent. 4. Plus Electric: A type of Modified Gross Lease where the tenant is responsible for their proportional share of the electrical cost in addition to the rent. 4. Plus Electric & Cleaning: A type of Modified Gross Lease where the tenant is responsible for their proportional share of the electrical and cleaning cost in addition to the rent. 4. Plus Utilities and Char: A type of Modified Gross Lease where the tenant is responsible for their proportional share of the utilities and cleaning cost in addition to the rent. 4. Industrial Gross: A type of Modified Gross lease where the tenant pays one or more of the expenses in addition to the rent. The landlord and tenant determine these prior to signing the lease agreement.
5. Tenant Electric: The landlord pays for all services and the tenant is responsible for their usage of lights and electrical outlets in the space they occupy.
6. Negotiable or Upon Request: Used when the leasing contact does not provide the rent or service type.
7. TBD: To be determined; used for buildings for which no rent or service type is known, commonly utilized when the buildings are not yet built.
SITE PLAN
PROPERTY FACTS FOR 8940 Metropolitan Ave , Rego Park, NY 11374
| Min. Divisible | 1,500 SF | Parking Ratio | 3.27/1,000 SF |
| Property Type | Retail | Construction Status | Proposed |
| Property Subtype | Storefront | Cross Streets | Aubrey Avenue |
| Gross Leasable Area | 7,345 SF |
| Min. Divisible | 1,500 SF |
| Property Type | Retail |
| Property Subtype | Storefront |
| Gross Leasable Area | 7,345 SF |
| Parking Ratio | 3.27/1,000 SF |
| Construction Status | Proposed |
| Cross Streets | Aubrey Avenue |
About the Property
BUILD TO SUIT - JOINT VENTURE - OR LAND LEASE - OPEN TO OFFERS - OPEN to BUILD WHAT YOU WANT or LEASE LAND - VACANT LOT WITH PARKING! THIS IS A HIGH EXPOSURE HIGH TRAFFIC STREET NEAR MAJOR RETAILERS The site can be a retail building as shown, or warehouse, mixed use, drive thru or even multifamily, car wash, restaurant, school, gym, or any other legal use. OWNER IS FLEXIBLE ON PLANS IF NEEDED Owner has plans to build 7,500 sqft Ground floor, CORNER, High Ceilings including FULL BASEMENT (optional) and Parking for 24 Cars Space is DIVISIBLE to 4 spaces 1500 sqft + - Totals over 150 feet of corner frontage! - can include loading - proposed basement is storage - can be modified to selling - includes all glass storefront - HVAC - private bathroom(s) - high ceilings - needs for electric, sprinkler, venting can be accomodated as needed * Note that photos and floorplans are proposed renderings for visualization and marketing only. Plans and final design and facade are subject to change pending tenant and landlord agreement! Contact listing agent via email with any questions or to make an offer!
Nearby Major Retailers










Presented by

Metropolitan Avenue - Built to Suite or JV! | 8940 Metropolitan Ave
Hmm, there seems to have been an error sending your message. Please try again.
Thanks! Your message was sent.





