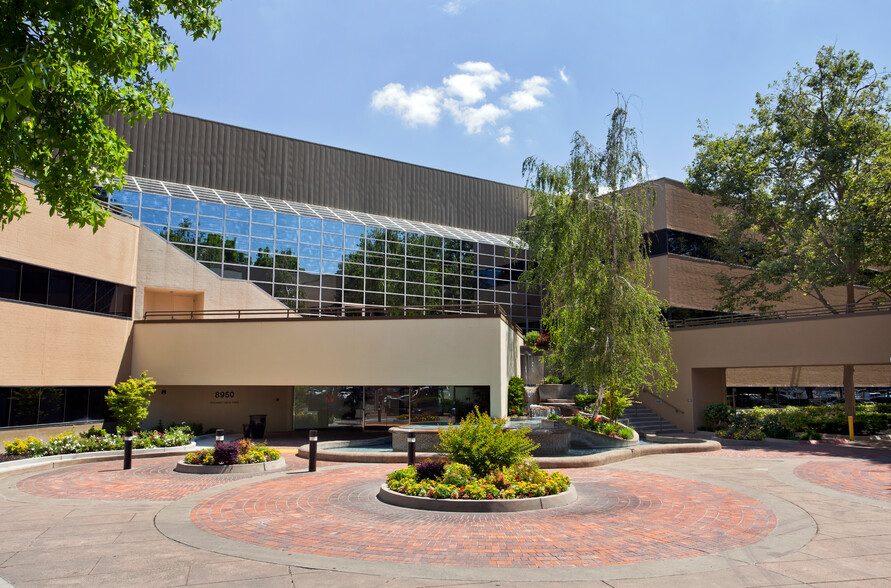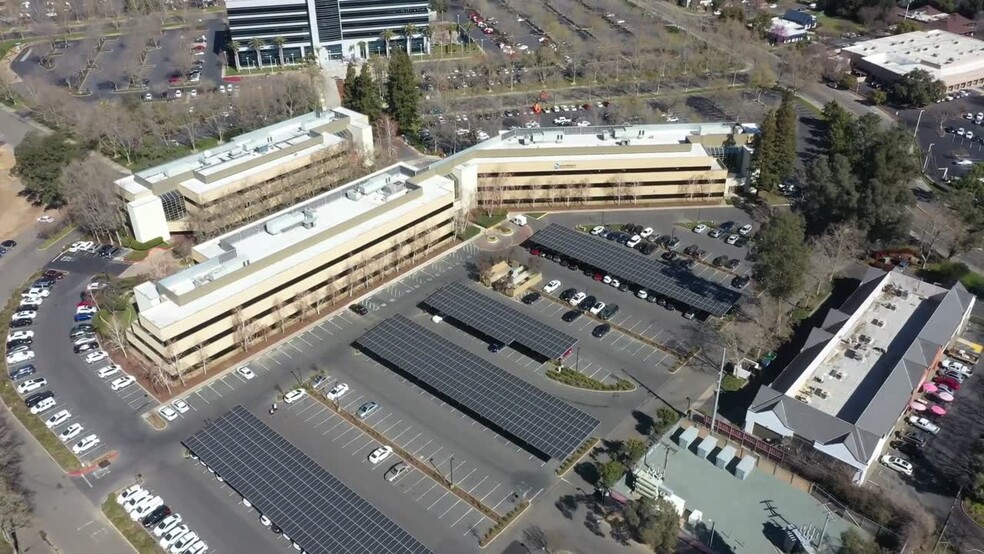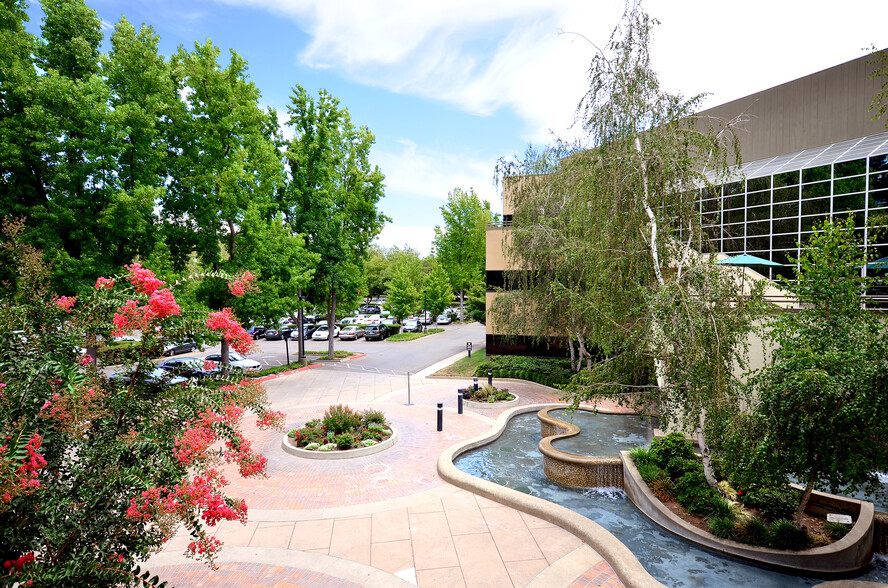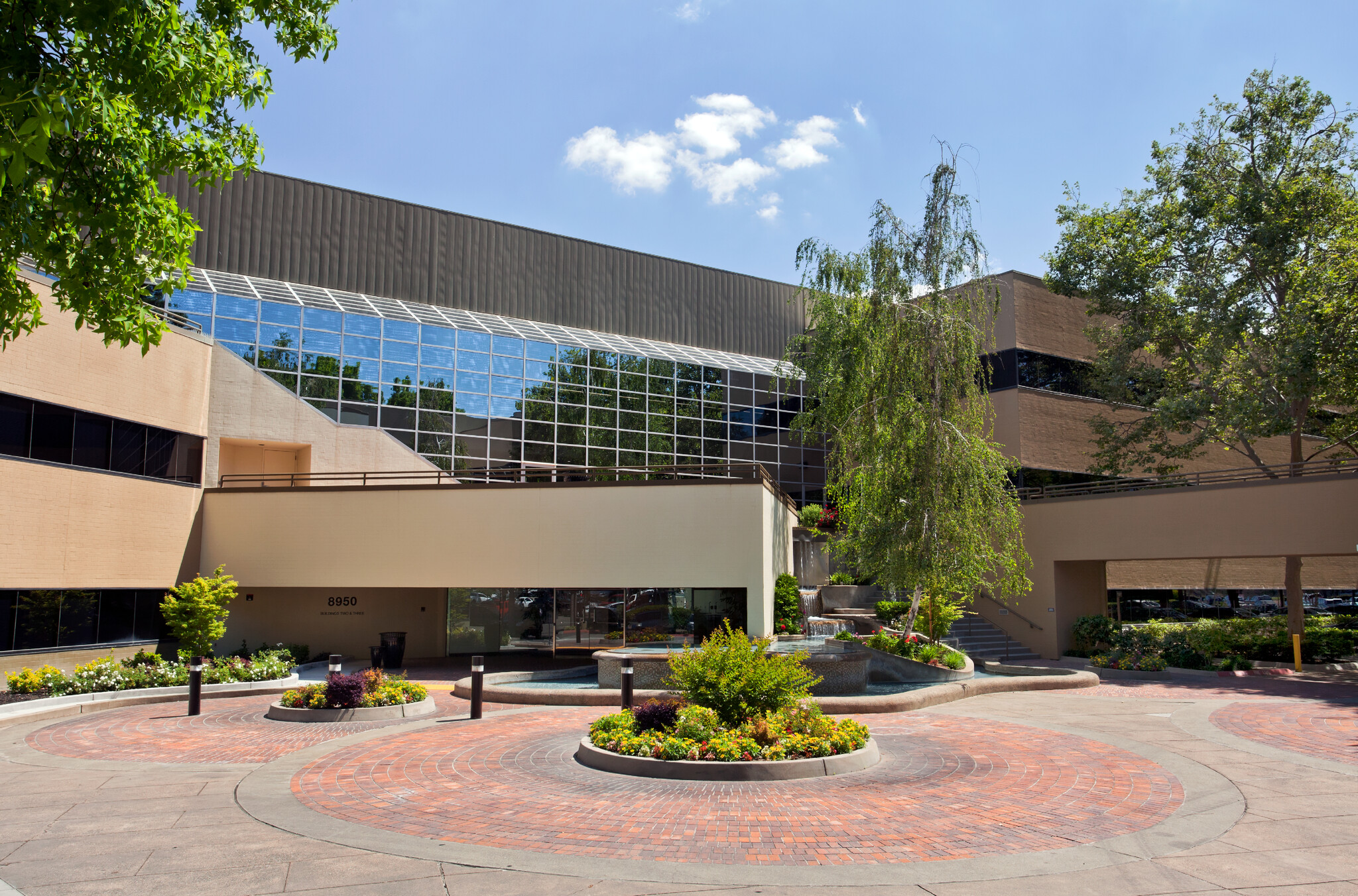
This feature is unavailable at the moment.
We apologize, but the feature you are trying to access is currently unavailable. We are aware of this issue and our team is working hard to resolve the matter.
Please check back in a few minutes. We apologize for the inconvenience.
- LoopNet Team
thank you

Your email has been sent!
California Center Sacramento, CA 95826
821 - 34,131 SF of Office Space Available



Park Highlights
- Located within minutes of Sacramento CBD. Immediate freeway access to Highway 50’s new on/off ramp
- Fiber optic cabling to the property
- Light rail station directly across the street. Retail services immediately adjacent to the property
- Onsite conference room, training facility and fitness center. Shaded decks and patios
- Solar panels providing 128 shaded. Night and weekend security
- Prominent Building signage available
PARK FACTS
| Total Space Available | 34,131 SF | Park Type | Office Park |
| Min. Divisible | 821 SF |
| Total Space Available | 34,131 SF |
| Min. Divisible | 821 SF |
| Park Type | Office Park |
all available spaces(10)
Display Rental Rate as
- Space
- Size
- Term
- Rental Rate
- Space Use
- Condition
- Available
- Rate includes utilities, building services and property expenses
- Fits 13 - 41 People
- Rate includes utilities, building services and property expenses
- Fits 4 - 41 People
6308 SF 2nd floor space
- Rate includes utilities, building services and property expenses
- Mostly Open Floor Plan Layout
- 5 Private Offices
- Central Air Conditioning
- Fully Built-Out as Standard Office
- Fits 16 - 51 People
- 1 Conference Room
1,440 SF 2nd floor space
- Rate includes utilities, building services and property expenses
- Mostly Open Floor Plan Layout
- 5 Private Offices
- Fully Built-Out as Standard Office
- Fits 6 - 19 People
- Central Air Conditioning
- Rate includes utilities, building services and property expenses
- Mostly Open Floor Plan Layout
- 5 Private Offices
- Fully Built-Out as Standard Office
- Fits 3 - 7 People
- Central Air Conditioning
| Space | Size | Term | Rental Rate | Space Use | Condition | Available |
| 1st Floor, Ste 110 | 5,124 SF | Negotiable | $22.20 /SF/YR $1.85 /SF/MO $113,753 /YR $9,479 /MO | Office | - | Now |
| 1st Floor, Ste 112 | 1,416-5,124 SF | Negotiable | $22.20 /SF/YR $1.85 /SF/MO $113,753 /YR $9,479 /MO | Office | - | Now |
| 2nd Floor, Ste 202 | 6,308 SF | 1-5 Years | $22.20 /SF/YR $1.85 /SF/MO $140,038 /YR $11,670 /MO | Office | Full Build-Out | Now |
| 3rd Floor, Ste 350 | 2,365 SF | 1-5 Years | $22.20 /SF/YR $1.85 /SF/MO $52,503 /YR $4,375 /MO | Office | Full Build-Out | Now |
| 3rd Floor, Ste 368 | 821 SF | 1-5 Years | $22.20 /SF/YR $1.85 /SF/MO $18,226 /YR $1,519 /MO | Office | Full Build-Out | Now |
8950 Cal Center Dr - 1st Floor - Ste 110
8950 Cal Center Dr - 1st Floor - Ste 112
8950 Cal Center Dr - 2nd Floor - Ste 202
8950 Cal Center Dr - 3rd Floor - Ste 350
8950 Cal Center Dr - 3rd Floor - Ste 368
- Space
- Size
- Term
- Rental Rate
- Space Use
- Condition
- Available
- Rate includes utilities, building services and property expenses
- Fits 7 - 23 People
- Central Air Conditioning
- Fully Built-Out as Standard Office
- 5 Private Offices
5,573 square foot office
- Rate includes utilities, building services and property expenses
- Mostly Open Floor Plan Layout
- 13 Private Offices
- Central Air Conditioning
- Fully Built-Out as Standard Office
- Fits 6 - 17 People
- 3 Conference Rooms
4,103 square foot office
- Rate includes utilities, building services and property expenses
- Mostly Open Floor Plan Layout
- 6 Private Offices
- Fully Built-Out as Standard Office
- Fits 6 - 33 People
- Central Air Conditioning
- Rate includes utilities, building services and property expenses
- Mostly Open Floor Plan Layout
- 1 Private Office
- Central Air Conditioning
- Fully Built-Out as Standard Office
- Fits 10 - 30 People
- 1 Workstation
- Rate includes utilities, building services and property expenses
- Mostly Open Floor Plan Layout
- 1 Private Office
- Central Air Conditioning
- Fully Built-Out as Standard Office
- Fits 5 - 14 People
- 1 Workstation
| Space | Size | Term | Rental Rate | Space Use | Condition | Available |
| 1st Floor, Ste 155 | 2,761 SF | 1-10 Years | $22.20 /SF/YR $1.85 /SF/MO $61,294 /YR $5,108 /MO | Office | Full Build-Out | Now |
| 1st Floor, Ste 160 | 2,078 SF | 1-5 Years | $22.20 /SF/YR $1.85 /SF/MO $46,132 /YR $3,844 /MO | Office | Full Build-Out | Now |
| 1st Floor, Ste 165 | 2,111-4,103 SF | 1-5 Years | $22.20 /SF/YR $1.85 /SF/MO $91,087 /YR $7,591 /MO | Office | Full Build-Out | Now |
| 2nd Floor, Ste 247 | 3,727 SF | Negotiable | $22.20 /SF/YR $1.85 /SF/MO $82,739 /YR $6,895 /MO | Office | Full Build-Out | Now |
| 3rd Floor, Ste 350 | 1,720 SF | Negotiable | $22.20 /SF/YR $1.85 /SF/MO $38,184 /YR $3,182 /MO | Office | Full Build-Out | Now |
8950 Cal Center Dr - 1st Floor - Ste 155
8950 Cal Center Dr - 1st Floor - Ste 160
8950 Cal Center Dr - 1st Floor - Ste 165
8950 Cal Center Dr - 2nd Floor - Ste 247
8950 Cal Center Dr - 3rd Floor - Ste 350
8950 Cal Center Dr - 1st Floor - Ste 110
| Size | 5,124 SF |
| Term | Negotiable |
| Rental Rate | $22.20 /SF/YR |
| Space Use | Office |
| Condition | - |
| Available | Now |
- Rate includes utilities, building services and property expenses
- Fits 13 - 41 People
8950 Cal Center Dr - 1st Floor - Ste 112
| Size | 1,416-5,124 SF |
| Term | Negotiable |
| Rental Rate | $22.20 /SF/YR |
| Space Use | Office |
| Condition | - |
| Available | Now |
- Rate includes utilities, building services and property expenses
- Fits 4 - 41 People
8950 Cal Center Dr - 2nd Floor - Ste 202
| Size | 6,308 SF |
| Term | 1-5 Years |
| Rental Rate | $22.20 /SF/YR |
| Space Use | Office |
| Condition | Full Build-Out |
| Available | Now |
6308 SF 2nd floor space
- Rate includes utilities, building services and property expenses
- Fully Built-Out as Standard Office
- Mostly Open Floor Plan Layout
- Fits 16 - 51 People
- 5 Private Offices
- 1 Conference Room
- Central Air Conditioning
8950 Cal Center Dr - 3rd Floor - Ste 350
| Size | 2,365 SF |
| Term | 1-5 Years |
| Rental Rate | $22.20 /SF/YR |
| Space Use | Office |
| Condition | Full Build-Out |
| Available | Now |
1,440 SF 2nd floor space
- Rate includes utilities, building services and property expenses
- Fully Built-Out as Standard Office
- Mostly Open Floor Plan Layout
- Fits 6 - 19 People
- 5 Private Offices
- Central Air Conditioning
8950 Cal Center Dr - 3rd Floor - Ste 368
| Size | 821 SF |
| Term | 1-5 Years |
| Rental Rate | $22.20 /SF/YR |
| Space Use | Office |
| Condition | Full Build-Out |
| Available | Now |
- Rate includes utilities, building services and property expenses
- Fully Built-Out as Standard Office
- Mostly Open Floor Plan Layout
- Fits 3 - 7 People
- 5 Private Offices
- Central Air Conditioning
8950 Cal Center Dr - 1st Floor - Ste 155
| Size | 2,761 SF |
| Term | 1-10 Years |
| Rental Rate | $22.20 /SF/YR |
| Space Use | Office |
| Condition | Full Build-Out |
| Available | Now |
- Rate includes utilities, building services and property expenses
- Fully Built-Out as Standard Office
- Fits 7 - 23 People
- 5 Private Offices
- Central Air Conditioning
8950 Cal Center Dr - 1st Floor - Ste 160
| Size | 2,078 SF |
| Term | 1-5 Years |
| Rental Rate | $22.20 /SF/YR |
| Space Use | Office |
| Condition | Full Build-Out |
| Available | Now |
5,573 square foot office
- Rate includes utilities, building services and property expenses
- Fully Built-Out as Standard Office
- Mostly Open Floor Plan Layout
- Fits 6 - 17 People
- 13 Private Offices
- 3 Conference Rooms
- Central Air Conditioning
8950 Cal Center Dr - 1st Floor - Ste 165
| Size | 2,111-4,103 SF |
| Term | 1-5 Years |
| Rental Rate | $22.20 /SF/YR |
| Space Use | Office |
| Condition | Full Build-Out |
| Available | Now |
4,103 square foot office
- Rate includes utilities, building services and property expenses
- Fully Built-Out as Standard Office
- Mostly Open Floor Plan Layout
- Fits 6 - 33 People
- 6 Private Offices
- Central Air Conditioning
8950 Cal Center Dr - 2nd Floor - Ste 247
| Size | 3,727 SF |
| Term | Negotiable |
| Rental Rate | $22.20 /SF/YR |
| Space Use | Office |
| Condition | Full Build-Out |
| Available | Now |
- Rate includes utilities, building services and property expenses
- Fully Built-Out as Standard Office
- Mostly Open Floor Plan Layout
- Fits 10 - 30 People
- 1 Private Office
- 1 Workstation
- Central Air Conditioning
8950 Cal Center Dr - 3rd Floor - Ste 350
| Size | 1,720 SF |
| Term | Negotiable |
| Rental Rate | $22.20 /SF/YR |
| Space Use | Office |
| Condition | Full Build-Out |
| Available | Now |
- Rate includes utilities, building services and property expenses
- Fully Built-Out as Standard Office
- Mostly Open Floor Plan Layout
- Fits 5 - 14 People
- 1 Private Office
- 1 Workstation
- Central Air Conditioning
Park Overview
50 Corridor West
Presented by

California Center | Sacramento, CA 95826
Hmm, there seems to have been an error sending your message. Please try again.
Thanks! Your message was sent.

























