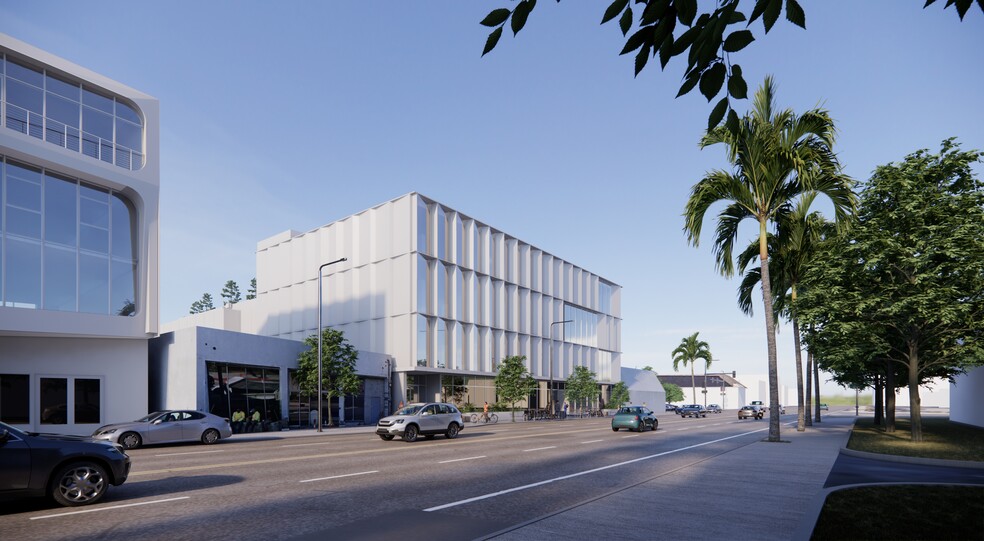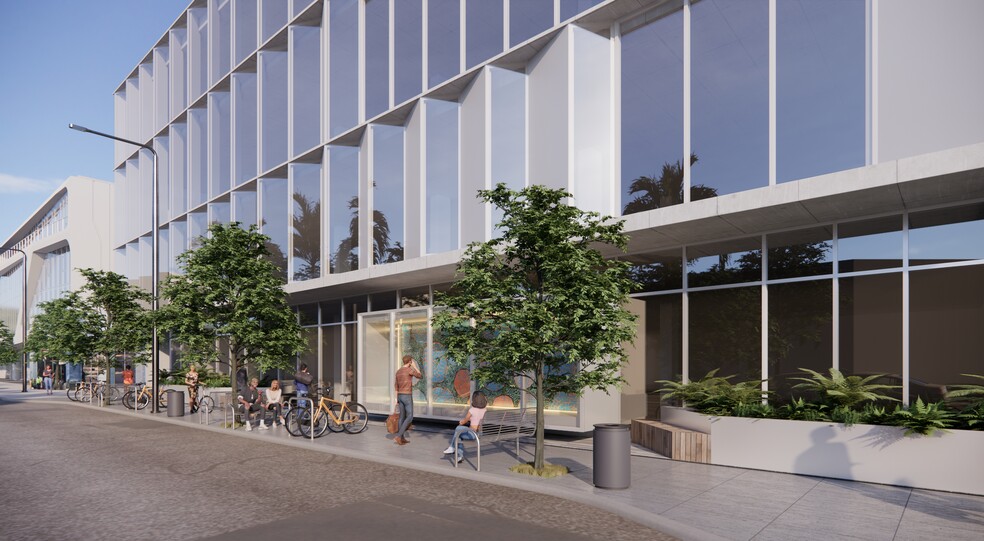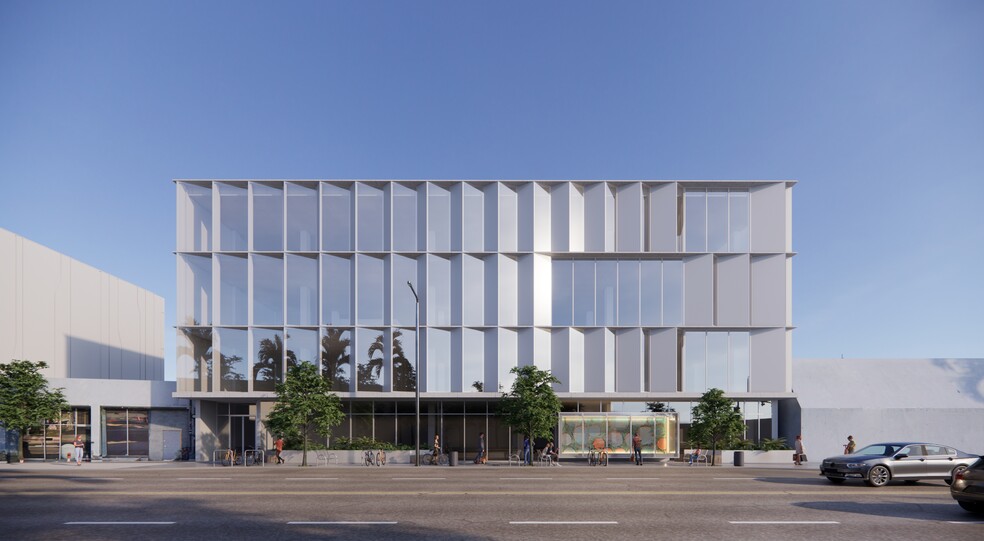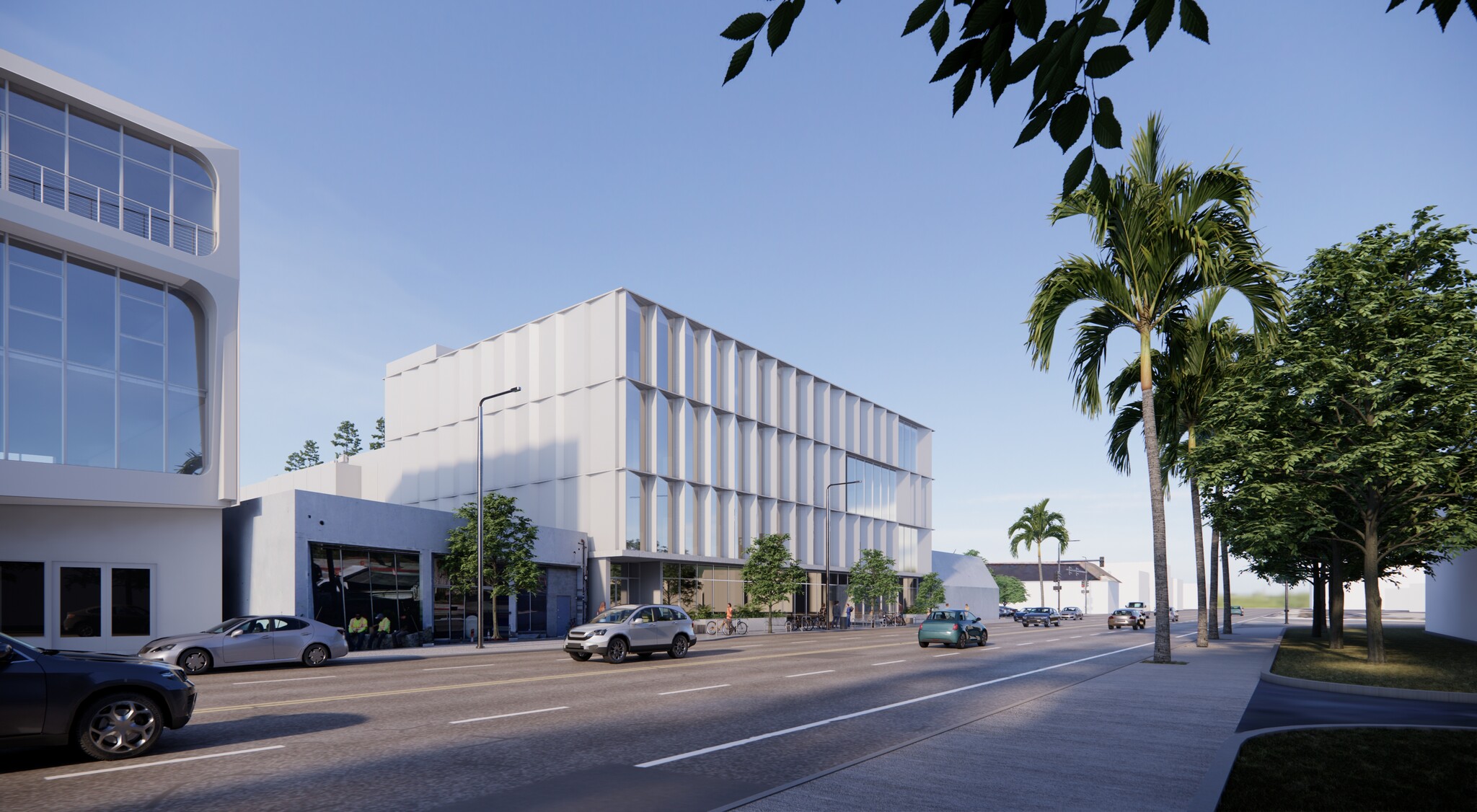
8960 Washington | 8960 Washington Blvd
This feature is unavailable at the moment.
We apologize, but the feature you are trying to access is currently unavailable. We are aware of this issue and our team is working hard to resolve the matter.
Please check back in a few minutes. We apologize for the inconvenience.
- LoopNet Team
thank you

Your email has been sent!
8960 Washington 8960 Washington Blvd
9,501 - 63,693 SF of Office Space Available in Culver City, CA 90232



HIGHLIGHTS
- Floor to Ceiling Windows.
- Bright Open Spaces.
- 8,945 SF Outdoor Rooftop Deck.
ALL AVAILABLE SPACES(4)
Display Rental Rate as
- SPACE
- SIZE
- TERM
- RENTAL RATE
- SPACE USE
- CONDITION
- AVAILABLE
- Mostly Open Floor Plan Layout
- Finished Ceilings: 13’ - 13’6”
- Can be combined with additional space(s) for up to 63,693 SF of adjacent space
- Fits 24 - 77 People
- High End Trophy Space
- Mostly Open Floor Plan Layout
- Finished Ceilings: 12’6”
- Can be combined with additional space(s) for up to 63,693 SF of adjacent space
- Fits 54 - 172 People
- High End Trophy Space
- Fits 54 - 172 People
- High End Trophy Space
- Finished Ceilings: 13’
- Can be combined with additional space(s) for up to 63,693 SF of adjacent space
- Fits 29 - 91 People
- High End Trophy Space
- Finished Ceilings: 13’
- Can be combined with additional space(s) for up to 63,693 SF of adjacent space
| Space | Size | Term | Rental Rate | Space Use | Condition | Available |
| 1st Floor | 9,501 SF | Negotiable | Upon Request Upon Request Upon Request Upon Request | Office | Shell Space | October 01, 2027 |
| 2nd Floor | 21,471 SF | Negotiable | Upon Request Upon Request Upon Request Upon Request | Office | Shell Space | October 01, 2027 |
| 3rd Floor | 21,459 SF | Negotiable | Upon Request Upon Request Upon Request Upon Request | Office | Shell Space | October 01, 2027 |
| 4th Floor | 11,262 SF | Negotiable | Upon Request Upon Request Upon Request Upon Request | Office | Shell Space | October 01, 2027 |
1st Floor
| Size |
| 9,501 SF |
| Term |
| Negotiable |
| Rental Rate |
| Upon Request Upon Request Upon Request Upon Request |
| Space Use |
| Office |
| Condition |
| Shell Space |
| Available |
| October 01, 2027 |
2nd Floor
| Size |
| 21,471 SF |
| Term |
| Negotiable |
| Rental Rate |
| Upon Request Upon Request Upon Request Upon Request |
| Space Use |
| Office |
| Condition |
| Shell Space |
| Available |
| October 01, 2027 |
3rd Floor
| Size |
| 21,459 SF |
| Term |
| Negotiable |
| Rental Rate |
| Upon Request Upon Request Upon Request Upon Request |
| Space Use |
| Office |
| Condition |
| Shell Space |
| Available |
| October 01, 2027 |
4th Floor
| Size |
| 11,262 SF |
| Term |
| Negotiable |
| Rental Rate |
| Upon Request Upon Request Upon Request Upon Request |
| Space Use |
| Office |
| Condition |
| Shell Space |
| Available |
| October 01, 2027 |
1 of 1
VIDEOS
3D TOUR
PHOTOS
STREET VIEW
STREET
MAP
1st Floor
| Size | 9,501 SF |
| Term | Negotiable |
| Rental Rate | Upon Request |
| Space Use | Office |
| Condition | Shell Space |
| Available | October 01, 2027 |
- Mostly Open Floor Plan Layout
- Fits 24 - 77 People
- Finished Ceilings: 13’ - 13’6”
- High End Trophy Space
- Can be combined with additional space(s) for up to 63,693 SF of adjacent space
1 of 1
VIDEOS
3D TOUR
PHOTOS
STREET VIEW
STREET
MAP
2nd Floor
| Size | 21,471 SF |
| Term | Negotiable |
| Rental Rate | Upon Request |
| Space Use | Office |
| Condition | Shell Space |
| Available | October 01, 2027 |
- Mostly Open Floor Plan Layout
- Fits 54 - 172 People
- Finished Ceilings: 12’6”
- High End Trophy Space
- Can be combined with additional space(s) for up to 63,693 SF of adjacent space
1 of 1
VIDEOS
3D TOUR
PHOTOS
STREET VIEW
STREET
MAP
3rd Floor
| Size | 21,459 SF |
| Term | Negotiable |
| Rental Rate | Upon Request |
| Space Use | Office |
| Condition | Shell Space |
| Available | October 01, 2027 |
- Fits 54 - 172 People
- Finished Ceilings: 13’
- High End Trophy Space
- Can be combined with additional space(s) for up to 63,693 SF of adjacent space
1 of 1
VIDEOS
3D TOUR
PHOTOS
STREET VIEW
STREET
MAP
4th Floor
| Size | 11,262 SF |
| Term | Negotiable |
| Rental Rate | Upon Request |
| Space Use | Office |
| Condition | Shell Space |
| Available | October 01, 2027 |
- Fits 29 - 91 People
- Finished Ceilings: 13’
- High End Trophy Space
- Can be combined with additional space(s) for up to 63,693 SF of adjacent space
PROPERTY OVERVIEW
8,945 SF Roof Deck Included
- 24 Hour Access
- Signage
- Roof Terrace
- Monument Signage
- Balcony
PROPERTY FACTS
Building Type
Office
Building Height
4 Stories
Building Size
65,800 SF
Building Class
A
Typical Floor Size
16,450 SF
Unfinished Ceiling Height
13’
Parking
182 Covered Parking Spaces
1 of 1
Walk Score®
Walker's Paradise (95)
Bike Score®
Biker's Paradise (96)
1 of 9
VIDEOS
3D TOUR
PHOTOS
STREET VIEW
STREET
MAP
1 of 1
Presented by

8960 Washington | 8960 Washington Blvd
Already a member? Log In
Hmm, there seems to have been an error sending your message. Please try again.
Thanks! Your message was sent.












