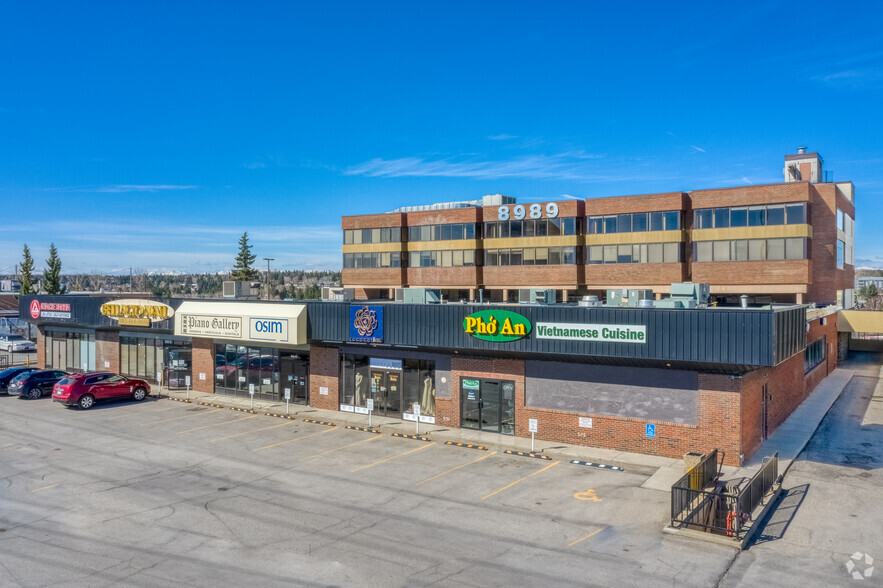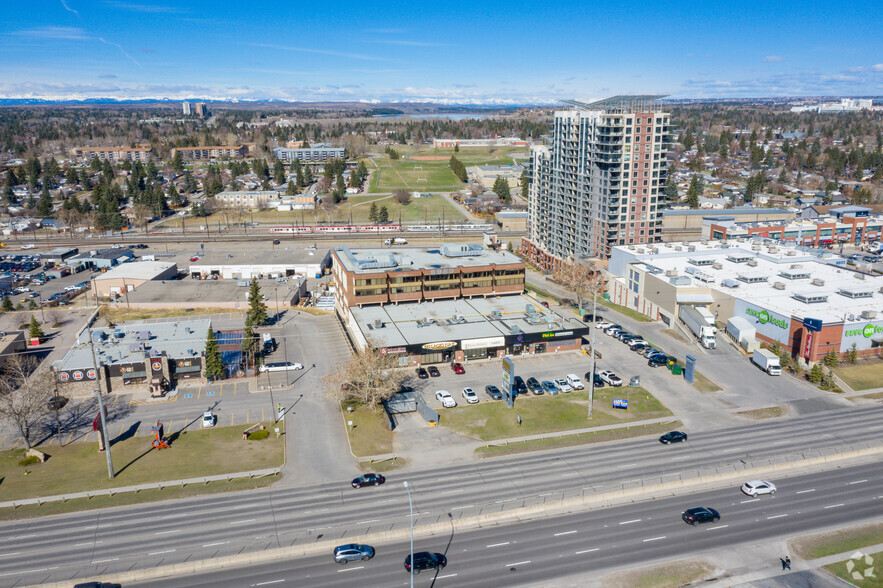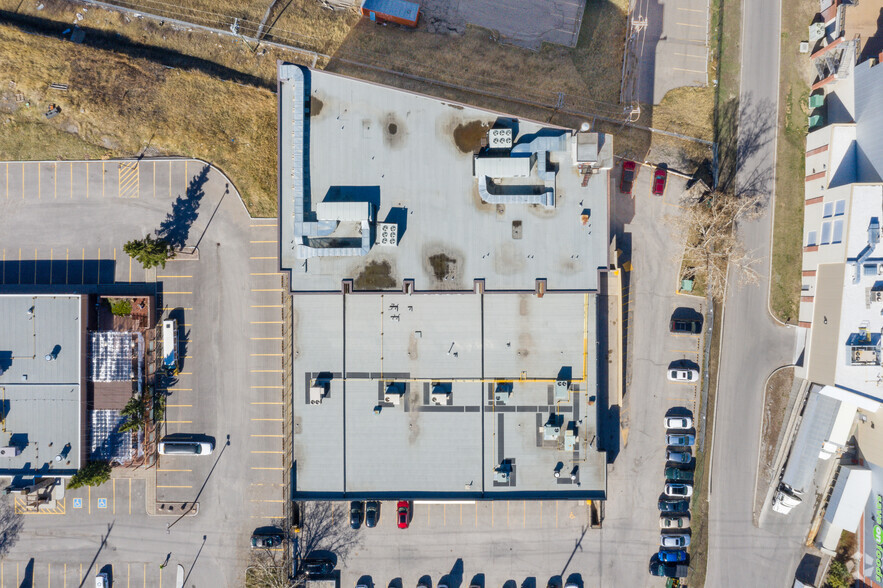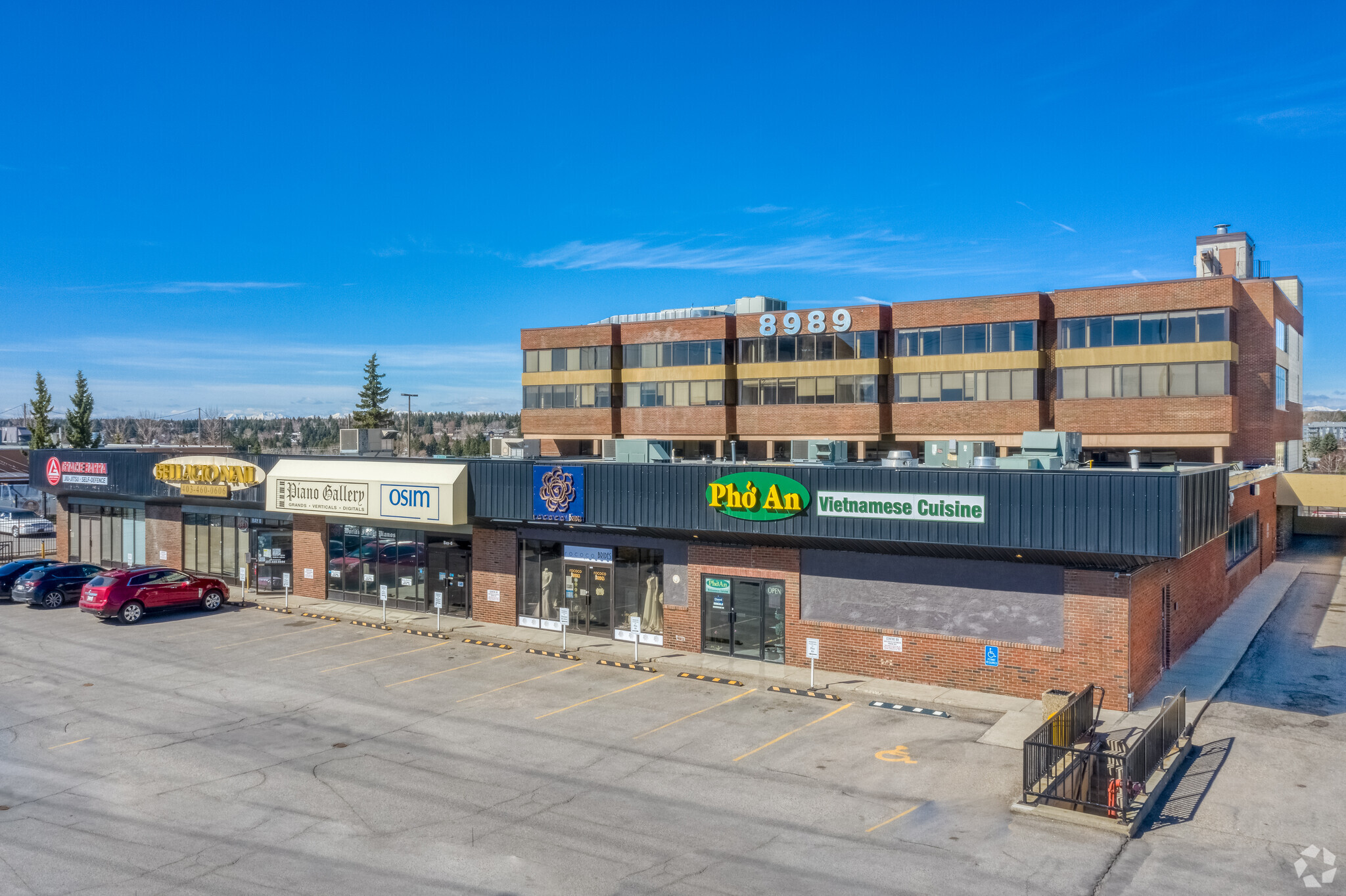
This feature is unavailable at the moment.
We apologize, but the feature you are trying to access is currently unavailable. We are aware of this issue and our team is working hard to resolve the matter.
Please check back in a few minutes. We apologize for the inconvenience.
- LoopNet Team
thank you

Your email has been sent!
Centre 89 8989 Macleod Trl S
800 - 18,027 SF of Office Space Available in Calgary, AB T2V 2X4



Highlights
- Great location walking distance from Heritage Station, visible directly off McLeod, Visitor and secured Parking, in house mgmt
all available spaces(8)
Display Rental Rate as
- Space
- Size
- Term
- Rental Rate
- Space Use
- Condition
- Available
4 offices, boardroom, reception, kitchen.
- Fully Built-Out as Standard Office
- Walking distance to Heritage LRT Station.
- Natural light
- 4 Private Offices
- Air conditioning
Demisable: 800 – 5,100 sq. ft. Undeveloped. New turnkey provided.
- Mostly Open Floor Plan Layout
- Natural light
- Nice greenspace views
- Air conditioning
Demisable. Furniture Available
- Fully Built-Out as Standard Office
- 6 Private Offices
- Furniture may be available.
- Natural light
- Mostly Open Floor Plan Layout
- 1 Conference Room
- Air conditioning
Demisable to 1,100 & 1,075 sq. ft. 5 offices, boardroom, reception, kitchen, storage.
- Fully Built-Out as Standard Office
- 5 Private Offices
- Air conditioning
- Nice views
- Mostly Open Floor Plan Layout
- 1 Conference Room
- Natural light
6 offices, reception, kitchen.
- Fully Built-Out as Standard Office
- 6 Private Offices
- Natural light
- Mostly Open Floor Plan Layout
- Air conditioning
- Central Heating
Former child psychologist office with play area. 7 offices, play area, reception, kitchen, washroom.
- 7 Private Offices
- 1 Conference Room
Shell space
- Mostly Open Floor Plan Layout
- Air conditioning
- Turnkey provided
- Space is in Excellent Condition
- Natural light
8 offices, reception, kitchen.
- Fully Built-Out as Standard Office
- 8 Private Offices
- Air conditioning
- Mostly Open Floor Plan Layout
- Natural light
- Central Heating
| Space | Size | Term | Rental Rate | Space Use | Condition | Available |
| 2nd Floor, Ste 201 | 2,015 SF | Negotiable | Upon Request Upon Request Upon Request Upon Request | Office | Full Build-Out | Now |
| 2nd Floor, Ste 206 | 800-5,107 SF | Negotiable | Upon Request Upon Request Upon Request Upon Request | Office | Shell Space | Now |
| 2nd Floor, Ste 207 | 800 SF | 4 Years | Upon Request Upon Request Upon Request Upon Request | Office | Full Build-Out | 120 Days |
| 3rd Floor, Ste 306 | 1,100-2,175 SF | Negotiable | Upon Request Upon Request Upon Request Upon Request | Office | Full Build-Out | Now |
| 3rd Floor, Ste 308 | 1,688 SF | Negotiable | Upon Request Upon Request Upon Request Upon Request | Office | Full Build-Out | Now |
| 3rd Floor, Ste 309 | 2,779 SF | Negotiable | Upon Request Upon Request Upon Request Upon Request | Office | - | Now |
| 4th Floor, Ste 407 | 1,500 SF | Negotiable | Upon Request Upon Request Upon Request Upon Request | Office | Shell Space | Now |
| 4th Floor, Ste 409 | 1,525-1,963 SF | Negotiable | Upon Request Upon Request Upon Request Upon Request | Office | Full Build-Out | Now |
2nd Floor, Ste 201
| Size |
| 2,015 SF |
| Term |
| Negotiable |
| Rental Rate |
| Upon Request Upon Request Upon Request Upon Request |
| Space Use |
| Office |
| Condition |
| Full Build-Out |
| Available |
| Now |
2nd Floor, Ste 206
| Size |
| 800-5,107 SF |
| Term |
| Negotiable |
| Rental Rate |
| Upon Request Upon Request Upon Request Upon Request |
| Space Use |
| Office |
| Condition |
| Shell Space |
| Available |
| Now |
2nd Floor, Ste 207
| Size |
| 800 SF |
| Term |
| 4 Years |
| Rental Rate |
| Upon Request Upon Request Upon Request Upon Request |
| Space Use |
| Office |
| Condition |
| Full Build-Out |
| Available |
| 120 Days |
3rd Floor, Ste 306
| Size |
| 1,100-2,175 SF |
| Term |
| Negotiable |
| Rental Rate |
| Upon Request Upon Request Upon Request Upon Request |
| Space Use |
| Office |
| Condition |
| Full Build-Out |
| Available |
| Now |
3rd Floor, Ste 308
| Size |
| 1,688 SF |
| Term |
| Negotiable |
| Rental Rate |
| Upon Request Upon Request Upon Request Upon Request |
| Space Use |
| Office |
| Condition |
| Full Build-Out |
| Available |
| Now |
3rd Floor, Ste 309
| Size |
| 2,779 SF |
| Term |
| Negotiable |
| Rental Rate |
| Upon Request Upon Request Upon Request Upon Request |
| Space Use |
| Office |
| Condition |
| - |
| Available |
| Now |
4th Floor, Ste 407
| Size |
| 1,500 SF |
| Term |
| Negotiable |
| Rental Rate |
| Upon Request Upon Request Upon Request Upon Request |
| Space Use |
| Office |
| Condition |
| Shell Space |
| Available |
| Now |
4th Floor, Ste 409
| Size |
| 1,525-1,963 SF |
| Term |
| Negotiable |
| Rental Rate |
| Upon Request Upon Request Upon Request Upon Request |
| Space Use |
| Office |
| Condition |
| Full Build-Out |
| Available |
| Now |
2nd Floor, Ste 201
| Size | 2,015 SF |
| Term | Negotiable |
| Rental Rate | Upon Request |
| Space Use | Office |
| Condition | Full Build-Out |
| Available | Now |
4 offices, boardroom, reception, kitchen.
- Fully Built-Out as Standard Office
- 4 Private Offices
- Walking distance to Heritage LRT Station.
- Air conditioning
- Natural light
2nd Floor, Ste 206
| Size | 800-5,107 SF |
| Term | Negotiable |
| Rental Rate | Upon Request |
| Space Use | Office |
| Condition | Shell Space |
| Available | Now |
Demisable: 800 – 5,100 sq. ft. Undeveloped. New turnkey provided.
- Mostly Open Floor Plan Layout
- Nice greenspace views
- Natural light
- Air conditioning
2nd Floor, Ste 207
| Size | 800 SF |
| Term | 4 Years |
| Rental Rate | Upon Request |
| Space Use | Office |
| Condition | Full Build-Out |
| Available | 120 Days |
Demisable. Furniture Available
- Fully Built-Out as Standard Office
- Mostly Open Floor Plan Layout
- 6 Private Offices
- 1 Conference Room
- Furniture may be available.
- Air conditioning
- Natural light
3rd Floor, Ste 306
| Size | 1,100-2,175 SF |
| Term | Negotiable |
| Rental Rate | Upon Request |
| Space Use | Office |
| Condition | Full Build-Out |
| Available | Now |
Demisable to 1,100 & 1,075 sq. ft. 5 offices, boardroom, reception, kitchen, storage.
- Fully Built-Out as Standard Office
- Mostly Open Floor Plan Layout
- 5 Private Offices
- 1 Conference Room
- Air conditioning
- Natural light
- Nice views
3rd Floor, Ste 308
| Size | 1,688 SF |
| Term | Negotiable |
| Rental Rate | Upon Request |
| Space Use | Office |
| Condition | Full Build-Out |
| Available | Now |
6 offices, reception, kitchen.
- Fully Built-Out as Standard Office
- Mostly Open Floor Plan Layout
- 6 Private Offices
- Air conditioning
- Natural light
- Central Heating
3rd Floor, Ste 309
| Size | 2,779 SF |
| Term | Negotiable |
| Rental Rate | Upon Request |
| Space Use | Office |
| Condition | - |
| Available | Now |
Former child psychologist office with play area. 7 offices, play area, reception, kitchen, washroom.
- 7 Private Offices
- 1 Conference Room
4th Floor, Ste 407
| Size | 1,500 SF |
| Term | Negotiable |
| Rental Rate | Upon Request |
| Space Use | Office |
| Condition | Shell Space |
| Available | Now |
Shell space
- Mostly Open Floor Plan Layout
- Space is in Excellent Condition
- Air conditioning
- Natural light
- Turnkey provided
4th Floor, Ste 409
| Size | 1,525-1,963 SF |
| Term | Negotiable |
| Rental Rate | Upon Request |
| Space Use | Office |
| Condition | Full Build-Out |
| Available | Now |
8 offices, reception, kitchen.
- Fully Built-Out as Standard Office
- Mostly Open Floor Plan Layout
- 8 Private Offices
- Natural light
- Air conditioning
- Central Heating
Property Overview
4-storey office tower shadow-anchored by Save-On- Foods Walking distance to Heritage LRT station On-site landlord Great parking ratio-1:400 sq.ft- Underground and surface stalls available Abundant additional parking in vicinity Secure building with extended access 6:45am to 8:00pm; HVAC 24/7 Electric car charging station.
- Bus Line
- Property Manager on Site
- Signage
- Car Charging Station
- Bicycle Storage
- Air Conditioning
PROPERTY FACTS
Presented by

Centre 89 | 8989 Macleod Trl S
Hmm, there seems to have been an error sending your message. Please try again.
Thanks! Your message was sent.















