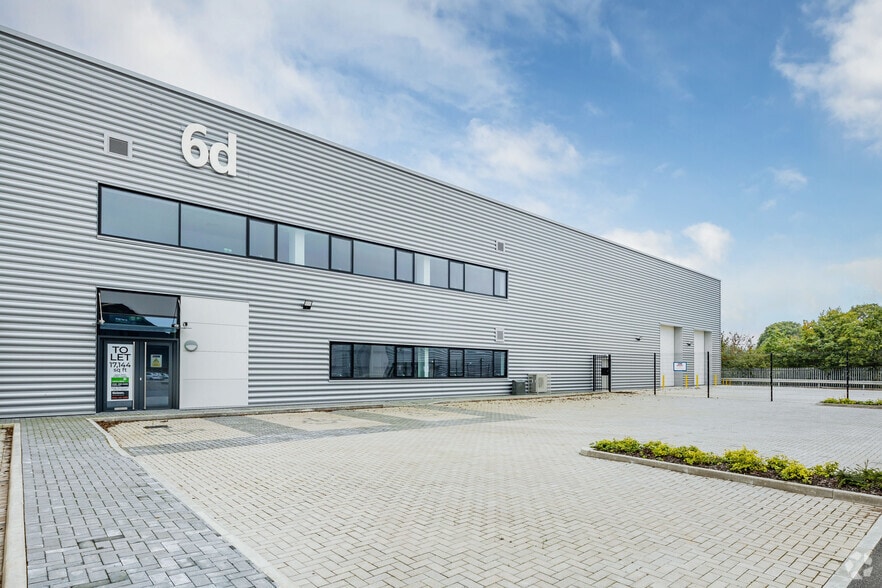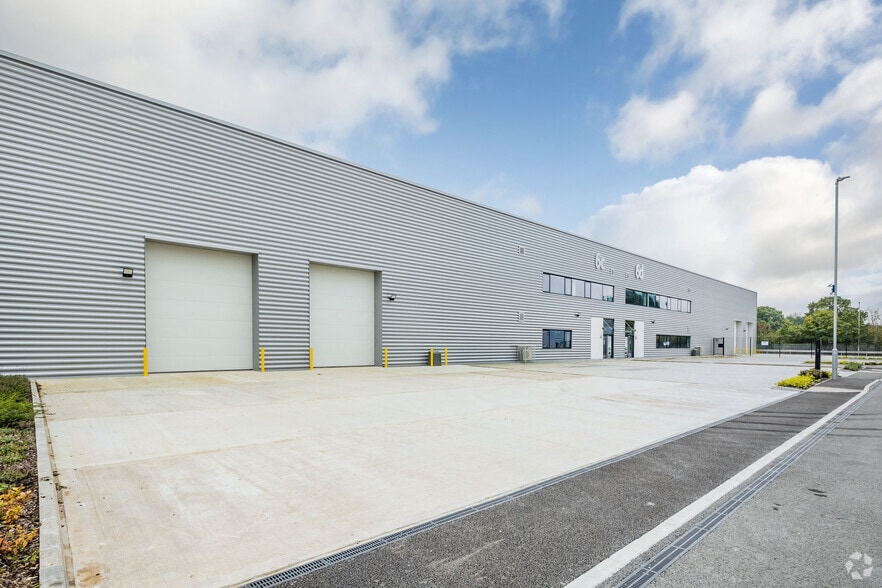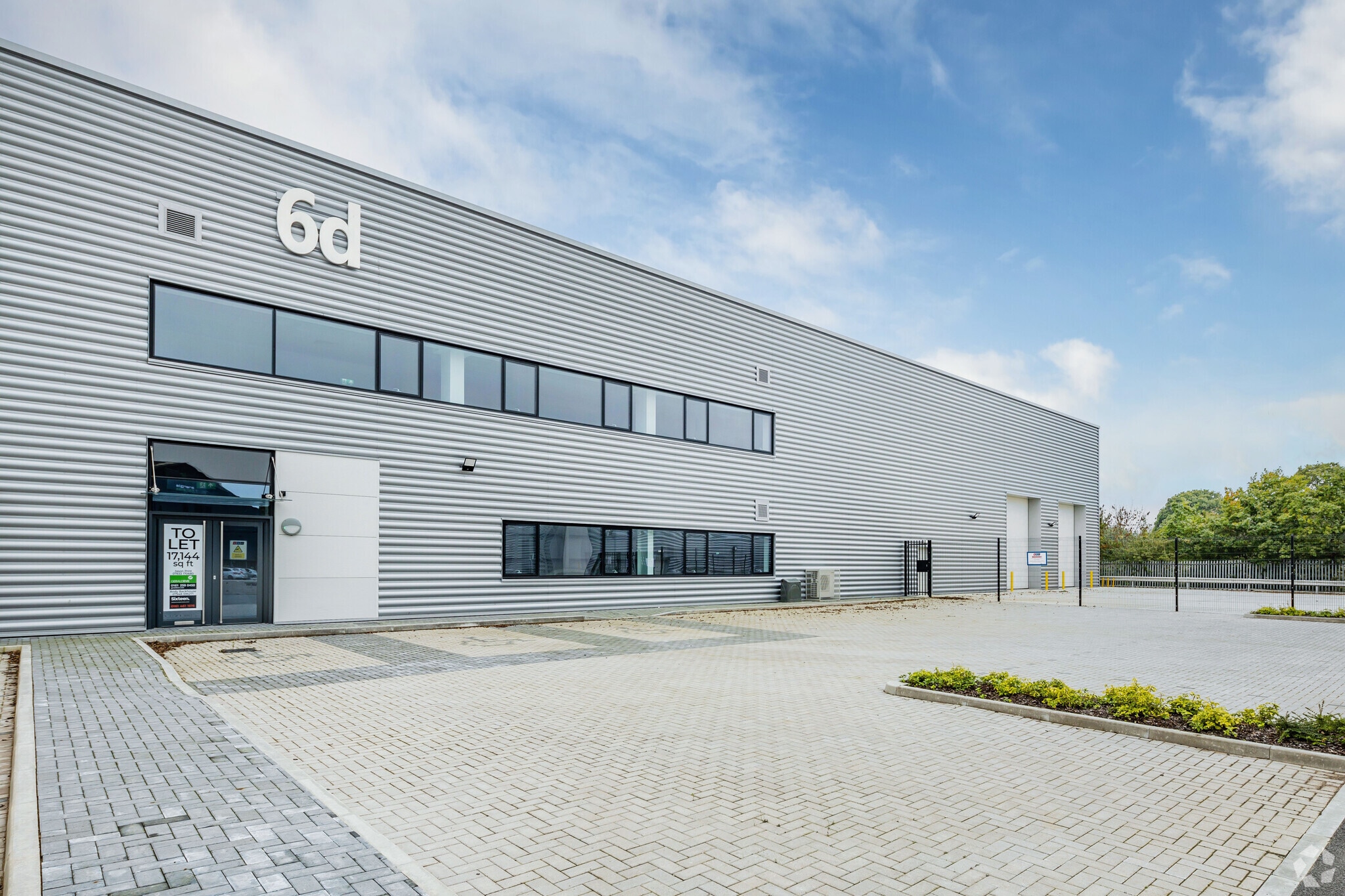Your email has been sent.
Stanley Green Trading Estate Cheadle SK8 6RX 17,144 SF of Industrial Space Available



PARK HIGHLIGHTS
- New industrial/trade warehouse units, offering space across the ground and first floors.
- Just off the A34 bypass, providing a direct route to Manchester via the M60 motorway and Wilmslow and Alderley.
- 80 Duke Avenue boasts BREEAM Excellent and Net Zero Certifications.
- Discover 6.5-metre to 8.5-metre eaves height, 37.5kN/sq m floor loading, EV charging points and dedicated parking.
- Connectivity to Manchester Airport enhanced with the completion of the A555 Airport Relief Road connecting east to the west.
- Over 2 million of the UK’s population can be reached within 30 minutes by car.
PARK FACTS
| Total Space Available | 17,144 SF | Features | Energy Performance Rating - A |
| Park Type | Industrial Park |
| Total Space Available | 17,144 SF |
| Park Type | Industrial Park |
| Features | Energy Performance Rating - A |
FEATURES AND AMENITIES
- Energy Performance Rating - A
ALL AVAILABLE SPACE(1)
Display Rental Rate as
- SPACE
- SIZE
- TERM
- RENTAL RATE
- SPACE USE
- CONDITION
- AVAILABLE
The 2 spaces in this building must be leased together, for a total size of 17,144 SF (Contiguous Area):
Unit 6D Stanley Business Park, forms part of the significant Phase Two development of the site. Offering 17,144 square foot of premium trade counter/warehouse accommodation arranged on the ground and first floor. The unit has ample front loading and yard space, including 17 dedicated car parking spaces. Sustainability is integral to the development at Stanley Green, with the scheme committed to minimising carbon emissions throughout the construction process whilst delivering the final units to BREEAM “Excellent” and Net Zero in Operational Carbon. The units are available to let on terms to be agreed. For more information, please contact the agents.
- Use Class: B2
- Space is in Excellent Condition
- Partitioned Offices
- Natural Light
- Energy Performance Rating - A
- Dedicated Car Parking
- 37.5kN/sq m Floor Loading
- Electric Level Access Loading Doors
- 1 Drive Bay
- Central Air Conditioning
- Secure Storage
- Automatic Blinds
- Yard
- PV Power Supply to Reduce Occupation Costs
- 3 Phase Power Supply
- Includes 1,855 SF of dedicated office space
| Space | Size | Term | Rental Rate | Space Use | Condition | Available |
| Ground - 6D, 1st Floor - 6D | 17,144 SF | Negotiable | $19.42 /SF/YR $1.62 /SF/MO $332,982 /YR $27,749 /MO | Industrial | Shell Space | 30 Days |
Duke Av - Ground - 6D, 1st Floor - 6D
The 2 spaces in this building must be leased together, for a total size of 17,144 SF (Contiguous Area):
Duke Av - Ground - 6D, 1st Floor - 6D
| Size |
Ground - 6D - 15,289 SF
1st Floor - 6D - 1,855 SF
|
| Term | Negotiable |
| Rental Rate | $19.42 /SF/YR |
| Space Use | Industrial |
| Condition | Shell Space |
| Available | 30 Days |
Unit 6D Stanley Business Park, forms part of the significant Phase Two development of the site. Offering 17,144 square foot of premium trade counter/warehouse accommodation arranged on the ground and first floor. The unit has ample front loading and yard space, including 17 dedicated car parking spaces. Sustainability is integral to the development at Stanley Green, with the scheme committed to minimising carbon emissions throughout the construction process whilst delivering the final units to BREEAM “Excellent” and Net Zero in Operational Carbon. The units are available to let on terms to be agreed. For more information, please contact the agents.
- Use Class: B2
- 1 Drive Bay
- Space is in Excellent Condition
- Central Air Conditioning
- Partitioned Offices
- Secure Storage
- Natural Light
- Automatic Blinds
- Energy Performance Rating - A
- Yard
- Dedicated Car Parking
- PV Power Supply to Reduce Occupation Costs
- 37.5kN/sq m Floor Loading
- 3 Phase Power Supply
- Electric Level Access Loading Doors
- Includes 1,855 SF of dedicated office space
PARK OVERVIEW
Stanely Green Trading Estate is an established industrial business campus in Cheadle, one of South Manchester’s most affluent and desirable suburbs. The trading estate offers new steel-framed industrial warehouse units constructed to a high specification, offering space across the ground and first floors. The units are accessed via electrically operated drive-in doors and benefit from an eaves height from 6.5 metres to 8.5 metres. The surrounding Stanley Green and Handforth area is an established mixed-use location that has attracted a variety of retail, trade, industrial, and office users. Stanley Green Trading Estate is just off the A34 bypass, which provides a direct route to Manchester and the M60 motorway connecting the suburbs of Wilmslow and Alderley Edge to the South. Surrounding the estate are a number of trade, retail and leisure amenities, with more just a short drive away. Connectivity to Manchester Airport has been greatly enhanced with the completion of the A555 Airport Relief Road, connecting the A6 at Hazel Grove in the East through to Manchester Airport and the M56 motorway to the West.
Presented by
Company Not Provided
Stanley Green Trading Estate | Cheadle SK8 6RX
Hmm, there seems to have been an error sending your message. Please try again.
Thanks! Your message was sent.











