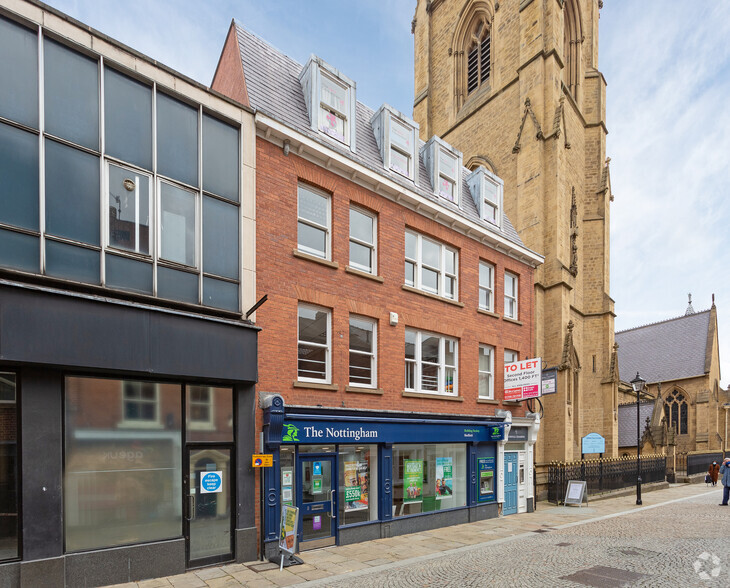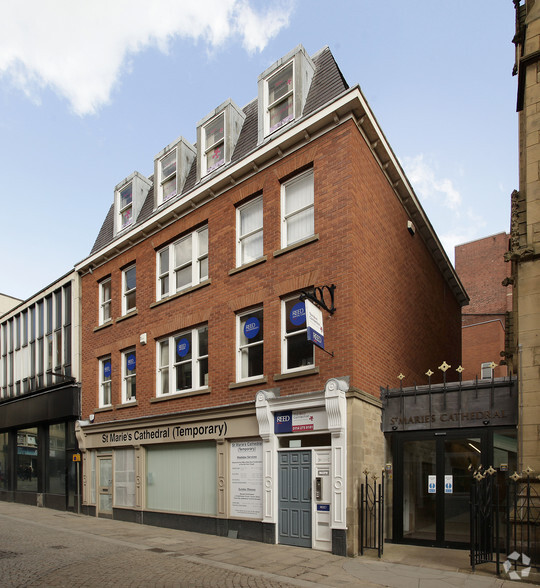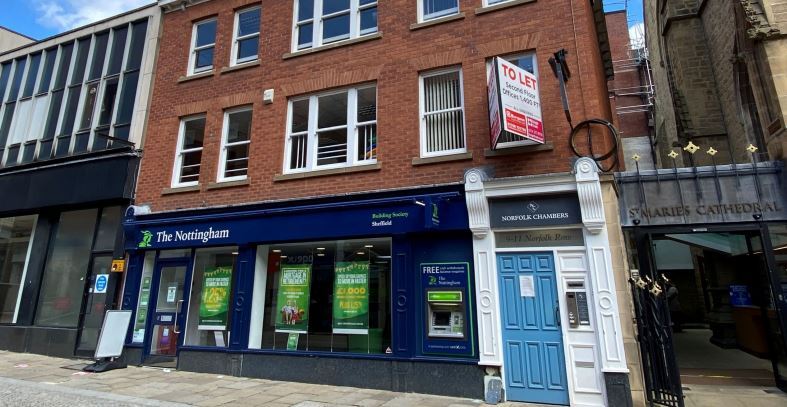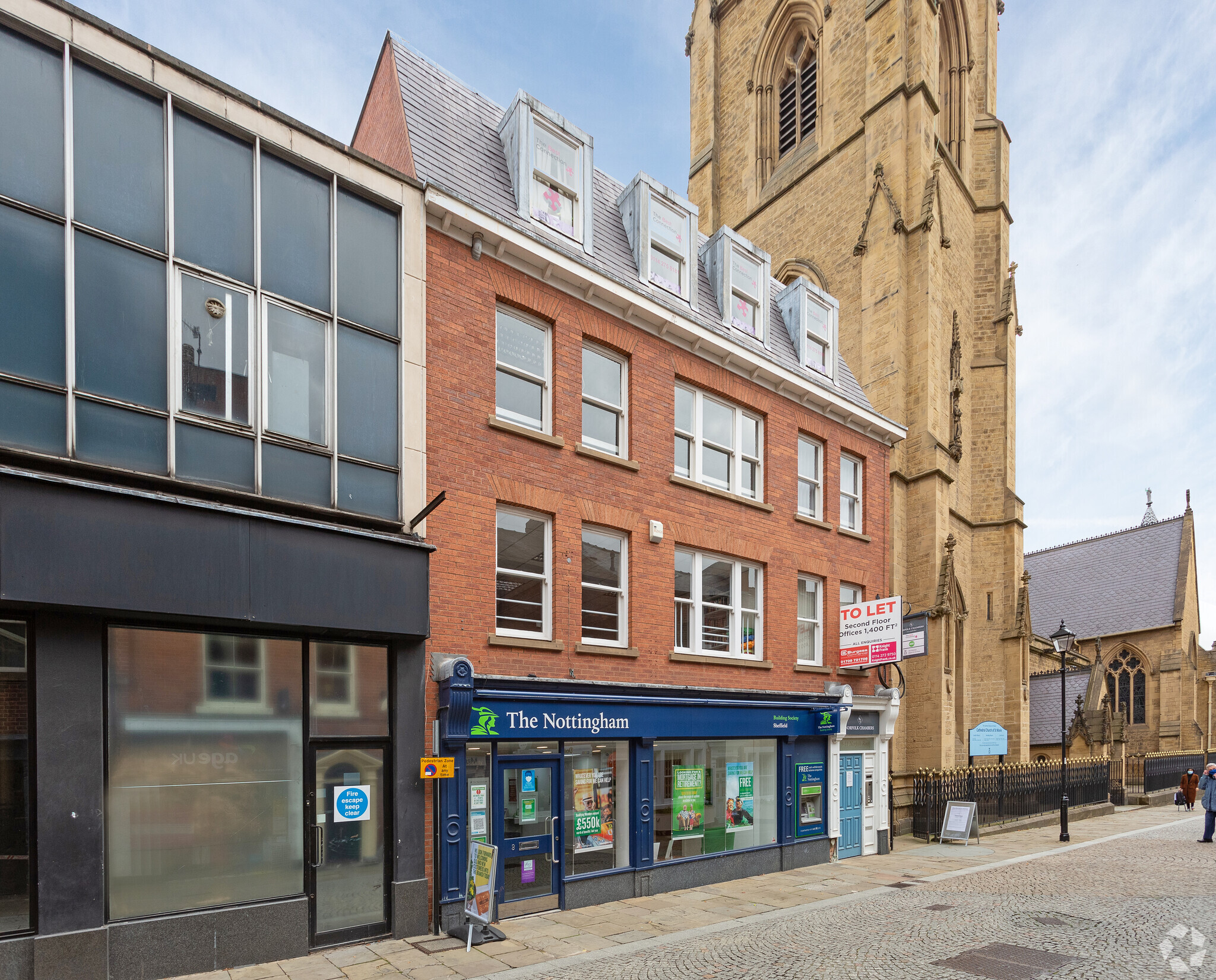
This feature is unavailable at the moment.
We apologize, but the feature you are trying to access is currently unavailable. We are aware of this issue and our team is working hard to resolve the matter.
Please check back in a few minutes. We apologize for the inconvenience.
- LoopNet Team
thank you

Your email has been sent!
Norfolk Chambers 9-11 Norfolk Row
1,472 SF of Office Space Available in Sheffield S1 2PA



Highlights
- Location within the heart Sheffield City Centre on Norfolk Row
- Access is via a ground floor communal entrance door
- Plenty of parking opportunities
all available space(1)
Display Rental Rate as
- Space
- Size
- Term
- Rental Rate
- Space Use
- Condition
- Available
The accommodation comprises of generally openplan offices being situated at third floor level within an attractive four-storey modern brick office building. Access is via a ground floor communal entrance door directly off Norfolk Row. The accommodation benefits from lift access, carpeted floors, a suspended ceiling incorporating LED lighting, gasfired central heating, and an intercom linked to the ground floor entrance door. There is a small kitchenette situated to the rear of the accommodation, together separate gender toilet facilities and a disabled toilet.
- Use Class: E
- Open Floor Plan Layout
- Partitioned Offices
- Kitchen
- Secure Storage
- Energy Performance Rating - D
- Benefits from natural light and staff favilities
- Open plan space
- Partially Built-Out as Standard Office
- Fits 4 - 12 People
- Central Heating System
- Fully Carpeted
- Recessed Lighting
- Demised WC facilities
- Well presented and fully carpeted
| Space | Size | Term | Rental Rate | Space Use | Condition | Available |
| 3rd Floor | 1,472 SF | Negotiable | $13.93 /SF/YR $1.16 /SF/MO $20,501 /YR $1,708 /MO | Office | Partial Build-Out | Now |
3rd Floor
| Size |
| 1,472 SF |
| Term |
| Negotiable |
| Rental Rate |
| $13.93 /SF/YR $1.16 /SF/MO $20,501 /YR $1,708 /MO |
| Space Use |
| Office |
| Condition |
| Partial Build-Out |
| Available |
| Now |
3rd Floor
| Size | 1,472 SF |
| Term | Negotiable |
| Rental Rate | $13.93 /SF/YR |
| Space Use | Office |
| Condition | Partial Build-Out |
| Available | Now |
The accommodation comprises of generally openplan offices being situated at third floor level within an attractive four-storey modern brick office building. Access is via a ground floor communal entrance door directly off Norfolk Row. The accommodation benefits from lift access, carpeted floors, a suspended ceiling incorporating LED lighting, gasfired central heating, and an intercom linked to the ground floor entrance door. There is a small kitchenette situated to the rear of the accommodation, together separate gender toilet facilities and a disabled toilet.
- Use Class: E
- Partially Built-Out as Standard Office
- Open Floor Plan Layout
- Fits 4 - 12 People
- Partitioned Offices
- Central Heating System
- Kitchen
- Fully Carpeted
- Secure Storage
- Recessed Lighting
- Energy Performance Rating - D
- Demised WC facilities
- Benefits from natural light and staff favilities
- Well presented and fully carpeted
- Open plan space
Property Overview
The subject property occupies a desirable location within the heart Sheffield City Centre on Norfolk Row, which provides a link between the busy pedestrianised prime retail area of Fargate and Norfolk Street. The Lyceum and Crucible Theatres are situated close by within the attractive Tudor Square. There are plenty of parking opportunities offering both short and long stay, with the NCP multi-storey car park situated on the nearby Arundel Gate, together with short stay parking available on Surrey Street.
- Security System
- Kitchen
- Energy Performance Rating - D
- Storage Space
- Central Heating
- Fully Carpeted
- Direct Elevator Exposure
- Recessed Lighting
- Air Conditioning
PROPERTY FACTS
Learn More About Renting Office Space
Presented by

Norfolk Chambers | 9-11 Norfolk Row
Hmm, there seems to have been an error sending your message. Please try again.
Thanks! Your message was sent.





