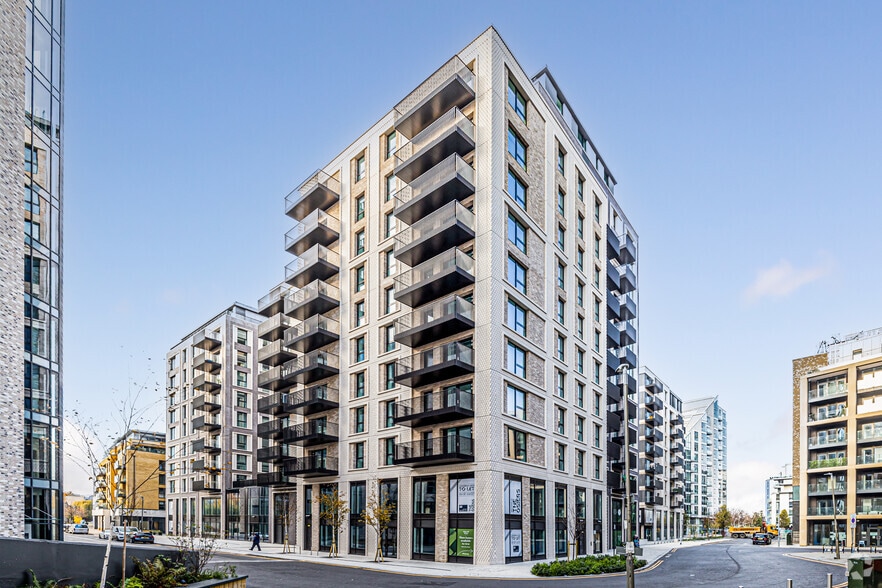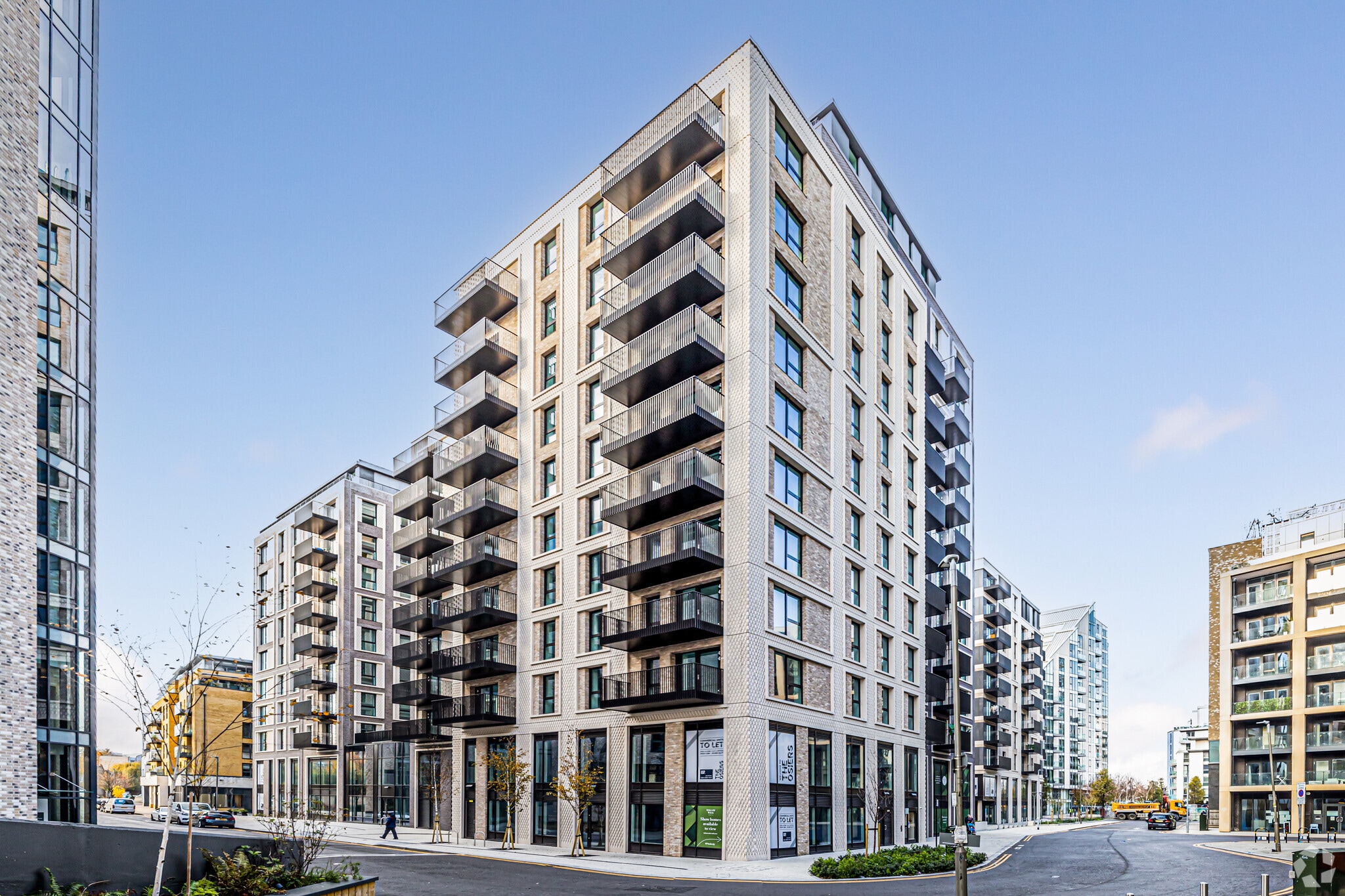
This feature is unavailable at the moment.
We apologize, but the feature you are trying to access is currently unavailable. We are aware of this issue and our team is working hard to resolve the matter.
Please check back in a few minutes. We apologize for the inconvenience.
- LoopNet Team
9-21 Osiers Rd
London SW18 1NL
Property For Lease

HIGHLIGHTS
- Great local amenities
- Well connected, with bus, tube and rail close by
- Ample parking provisions
PROPERTY OVERVIEW
Wandsworth Town mainline station (direct access to Vauxhall, Waterloo and Victoria via Clapham Junction) and East Putney underground (District Line) station are each approximately 10-15 minutes’ walk from the property. The Thames Clipper Riverboat Service stops at Riverside Quarter offering fast access to and from the West End and City at peak times.
- Signage
- Natural Light
PROPERTY FACTS
LINKS
Listing ID: 33881567
Date on Market: 11/15/2024
Last Updated:
Address: 9-21 Osiers Rd, London SW18 1NL
The Wandsworth London Office Property at 9-21 Osiers Rd, London, SW18 1NL is no longer being advertised on LoopNet.com. Contact the broker for information on availability.
OFFICE PROPERTIES IN NEARBY NEIGHBORHOODS
- South West London Commercial Real Estate Properties
- South East London Commercial Real Estate Properties
- City of London Commercial Real Estate Properties
- Camden London Commercial Real Estate Properties
- Shoreditch Commercial Real Estate Properties
- Ealing Commercial Real Estate Properties
- Midtown London Commercial Real Estate Properties
- Croydon Commercial Real Estate Properties
- Mayfair Commercial Real Estate Properties
NEARBY LISTINGS
- Lilford Rd, London
- 117 Piccadilly, London
- 146-156 Brixton Hl, London
- 56 Grosvenor St, London
- 75 Grosvenor St, London
- 25 Wilton Rd, London
- 60-70 Shorts Gdns, London
- 2 Bentinck Mews, London
- 77 Fulham Palace Rd, London
- 46-48 Webber St, London
- 79-89 Lots Rd, London
- 98-102 Westbourne Grove, London
- 3 Strutton Ground, London
- 95 Frampton St, London
- 47 Kensington Ct, London

