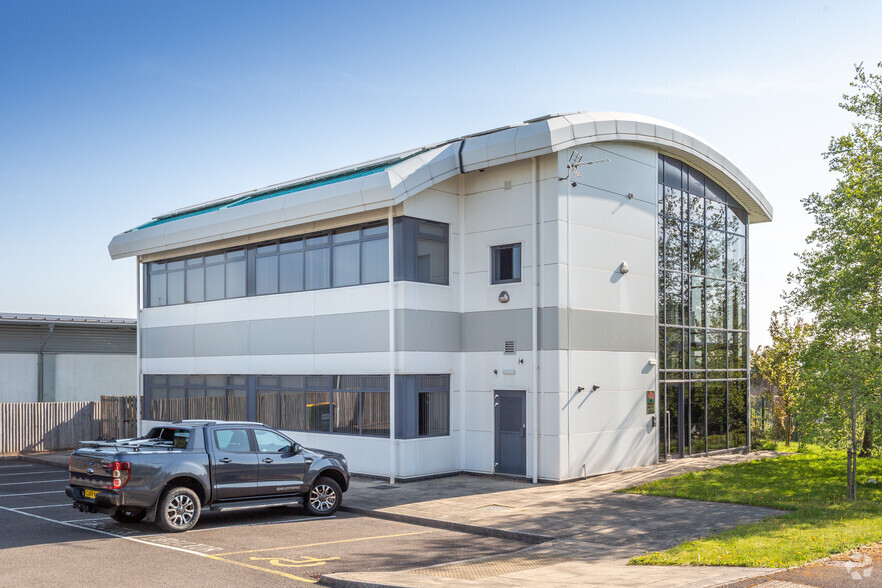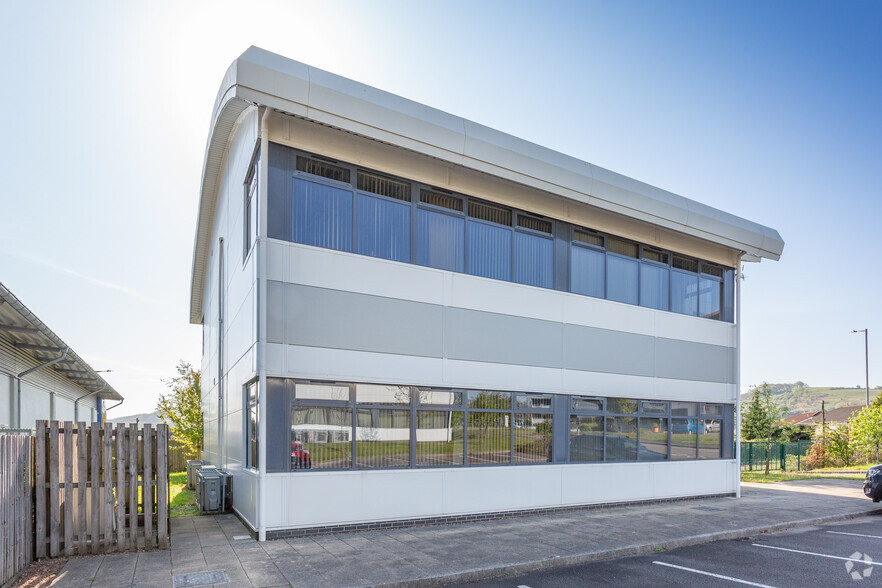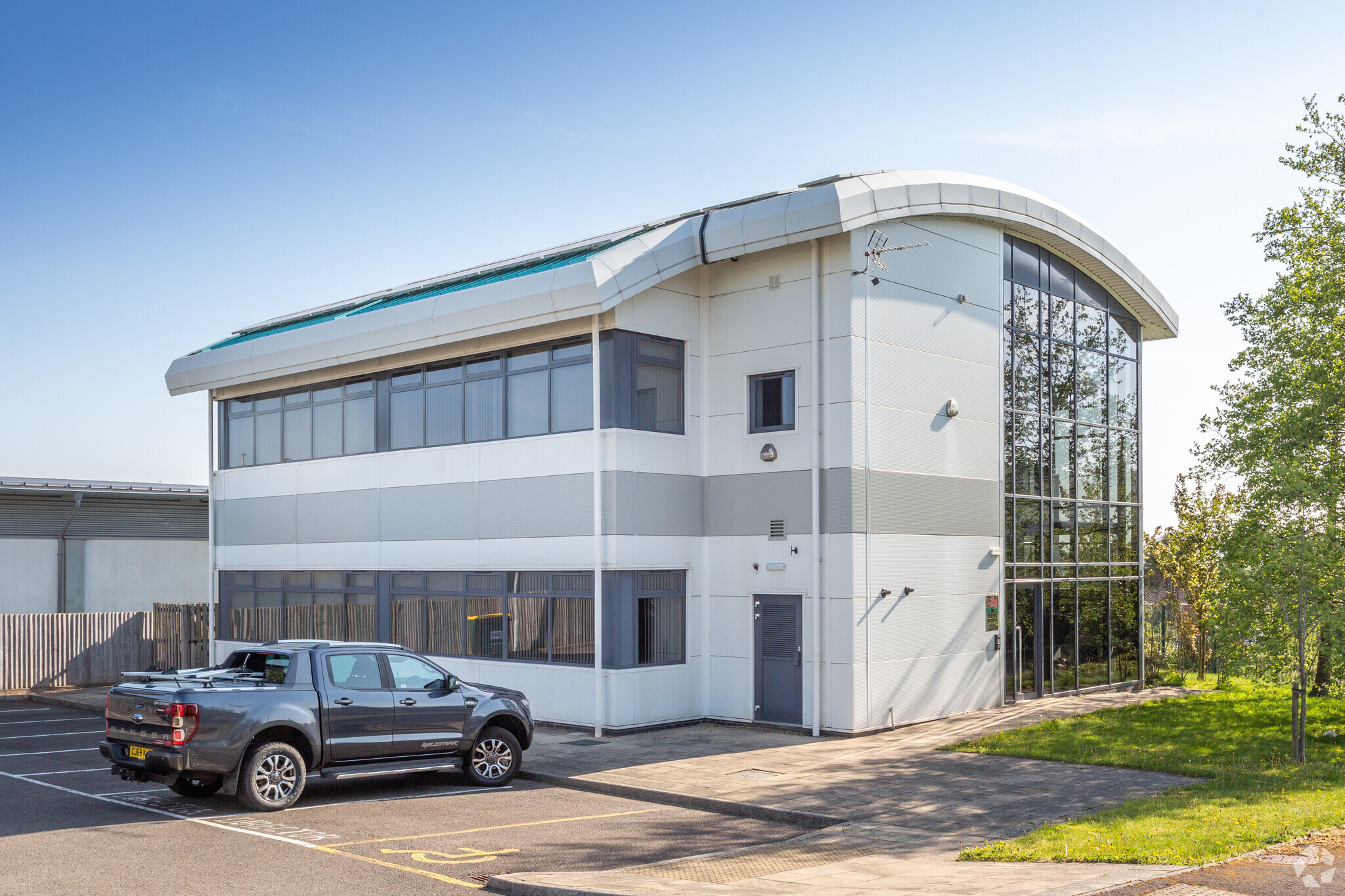
This feature is unavailable at the moment.
We apologize, but the feature you are trying to access is currently unavailable. We are aware of this issue and our team is working hard to resolve the matter.
Please check back in a few minutes. We apologize for the inconvenience.
- LoopNet Team
thank you

Your email has been sent!
9 Beddau Way
1,690 - 3,380 SF of Office Space Available in Caerphilly CF83 2AX


Highlights
- Constructed in the early 2000s
- Moderns specification
- All partitioning can be removed to offer fully open planned space
all available spaces(2)
Display Rental Rate as
- Space
- Size
- Term
- Rental Rate
- Space Use
- Condition
- Available
- Use Class: B1
- Mostly Open Floor Plan Layout
- Space is in Excellent Condition
- Kitchen
- Raised Floor
- Recessed Lighting
- Energy Performance Rating - B
- Demised WC facilities
- Double glazed windows with blinds
- Fully Built-Out as Standard Office
- Fits 5 - 14 People
- Can be combined with additional space(s) for up to 3,380 SF of adjacent space
- Fully Carpeted
- Drop Ceilings
- Shower Facilities
- DDA Compliant
- Ceiling mounted cooling throughout
- Disabled WCs
- Use Class: B1
- Mostly Open Floor Plan Layout
- Space is in Excellent Condition
- Kitchen
- Raised Floor
- Recessed Lighting
- Energy Performance Rating - B
- Demised WC facilities
- Double glazed windows with blinds
- Fully Built-Out as Standard Office
- Fits 5 - 14 People
- Can be combined with additional space(s) for up to 3,380 SF of adjacent space
- Fully Carpeted
- Drop Ceilings
- Shower Facilities
- DDA Compliant
- Ceiling mounted cooling throughout
- Disabled WCs
| Space | Size | Term | Rental Rate | Space Use | Condition | Available |
| Ground | 1,690 SF | Negotiable | $15.53 /SF/YR $1.29 /SF/MO $26,246 /YR $2,187 /MO | Office | Full Build-Out | 30 Days |
| 1st Floor | 1,690 SF | Negotiable | $15.53 /SF/YR $1.29 /SF/MO $26,246 /YR $2,187 /MO | Office | Full Build-Out | 30 Days |
Ground
| Size |
| 1,690 SF |
| Term |
| Negotiable |
| Rental Rate |
| $15.53 /SF/YR $1.29 /SF/MO $26,246 /YR $2,187 /MO |
| Space Use |
| Office |
| Condition |
| Full Build-Out |
| Available |
| 30 Days |
1st Floor
| Size |
| 1,690 SF |
| Term |
| Negotiable |
| Rental Rate |
| $15.53 /SF/YR $1.29 /SF/MO $26,246 /YR $2,187 /MO |
| Space Use |
| Office |
| Condition |
| Full Build-Out |
| Available |
| 30 Days |
Ground
| Size | 1,690 SF |
| Term | Negotiable |
| Rental Rate | $15.53 /SF/YR |
| Space Use | Office |
| Condition | Full Build-Out |
| Available | 30 Days |
- Use Class: B1
- Fully Built-Out as Standard Office
- Mostly Open Floor Plan Layout
- Fits 5 - 14 People
- Space is in Excellent Condition
- Can be combined with additional space(s) for up to 3,380 SF of adjacent space
- Kitchen
- Fully Carpeted
- Raised Floor
- Drop Ceilings
- Recessed Lighting
- Shower Facilities
- Energy Performance Rating - B
- DDA Compliant
- Demised WC facilities
- Ceiling mounted cooling throughout
- Double glazed windows with blinds
- Disabled WCs
1st Floor
| Size | 1,690 SF |
| Term | Negotiable |
| Rental Rate | $15.53 /SF/YR |
| Space Use | Office |
| Condition | Full Build-Out |
| Available | 30 Days |
- Use Class: B1
- Fully Built-Out as Standard Office
- Mostly Open Floor Plan Layout
- Fits 5 - 14 People
- Space is in Excellent Condition
- Can be combined with additional space(s) for up to 3,380 SF of adjacent space
- Kitchen
- Fully Carpeted
- Raised Floor
- Drop Ceilings
- Recessed Lighting
- Shower Facilities
- Energy Performance Rating - B
- DDA Compliant
- Demised WC facilities
- Ceiling mounted cooling throughout
- Double glazed windows with blinds
- Disabled WCs
Property Overview
The property is a purpose built two storey detached office constructed in the early 2000s. Both floors are currently partitioned, however all partitioning can be removed to offer fully open planned accommodation. The current specification includes: Suspended ceiling, Recessed lighting, Ceiling mounted cooling throughout, Raised access, carpeted floors, Lift, Double glazed windows with blinds, Male/Female/Disabled WCs, Kitchen and Showers.
PROPERTY FACTS
Presented by

9 Beddau Way
Hmm, there seems to have been an error sending your message. Please try again.
Thanks! Your message was sent.


