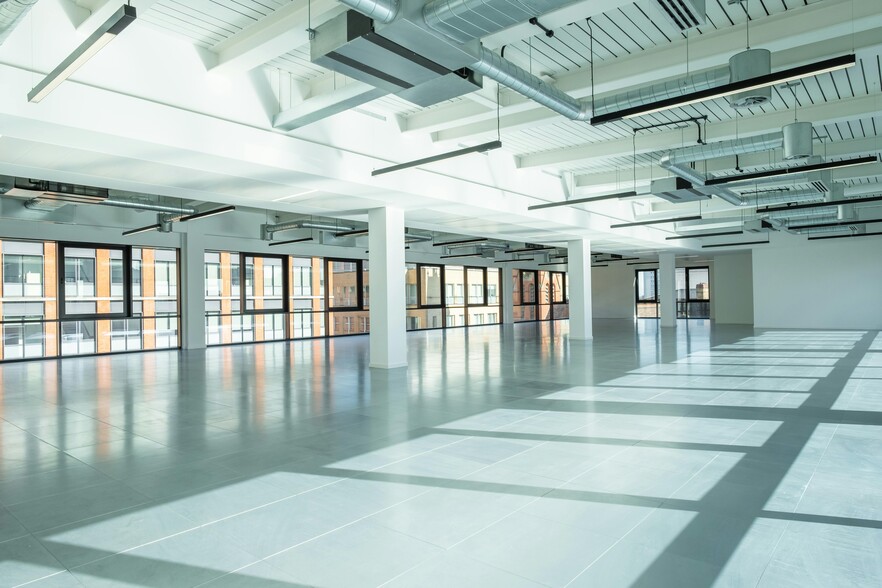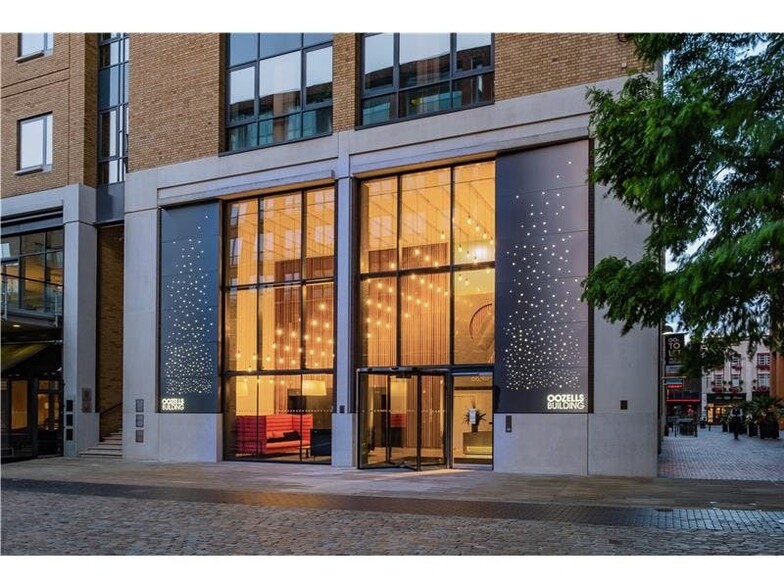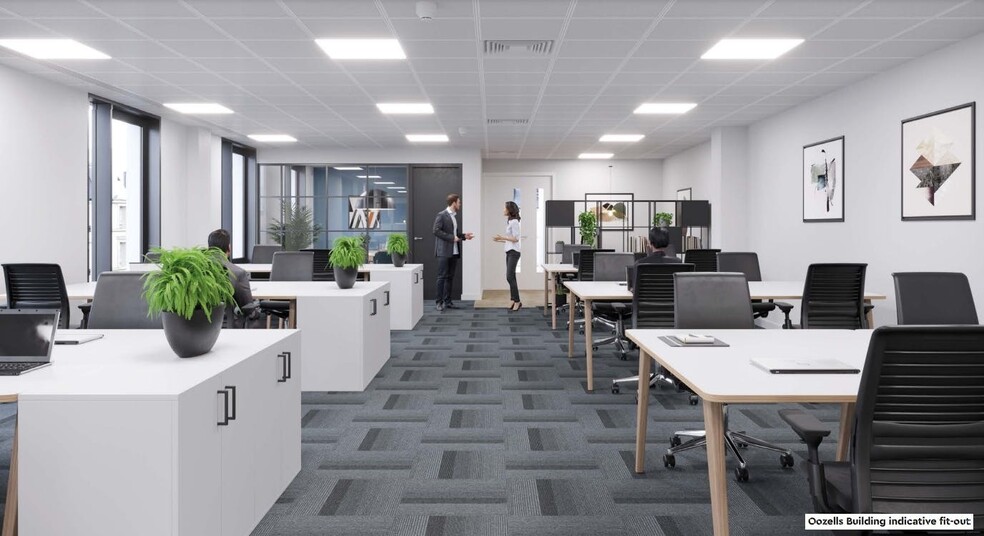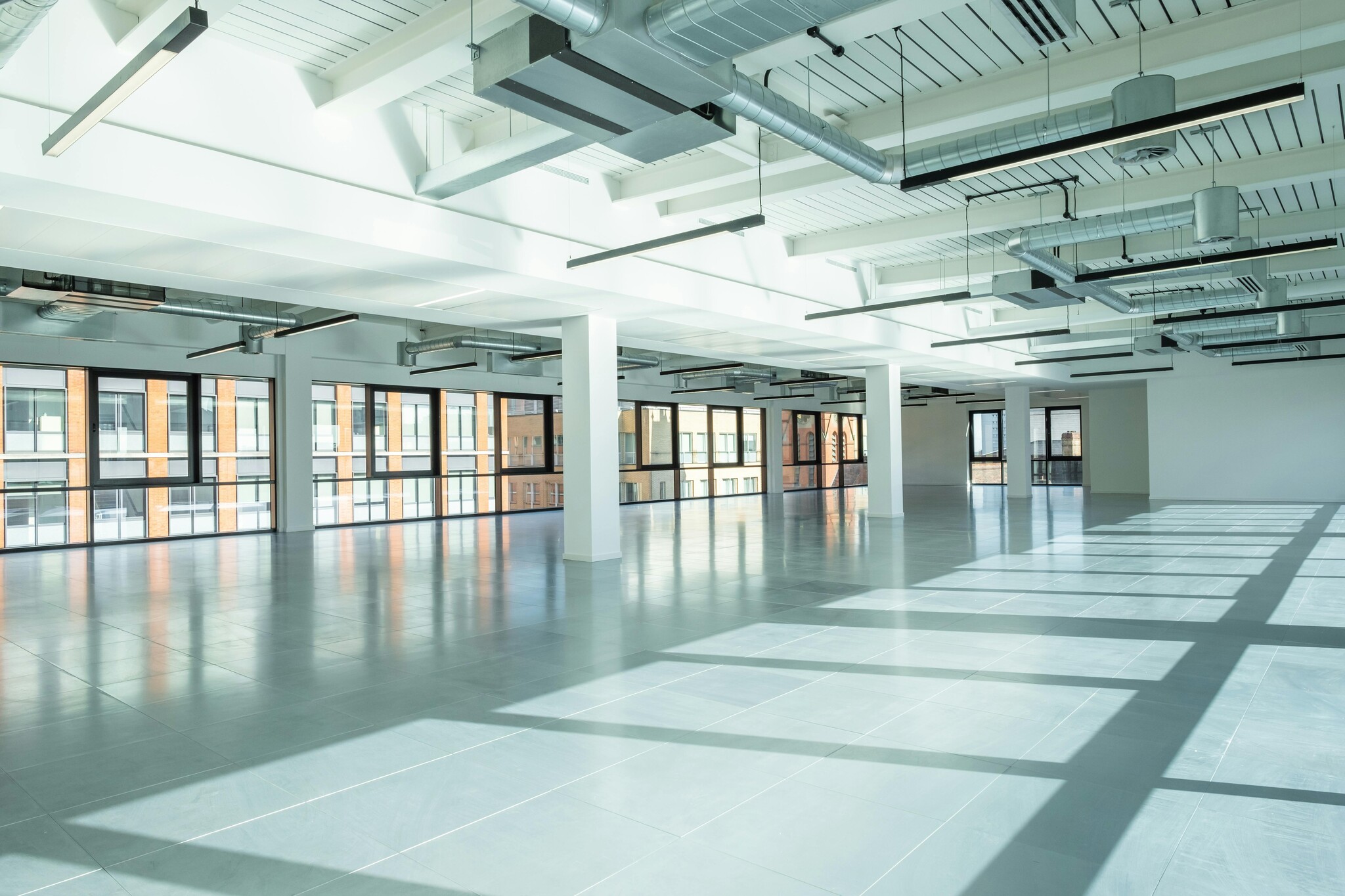
This feature is unavailable at the moment.
We apologize, but the feature you are trying to access is currently unavailable. We are aware of this issue and our team is working hard to resolve the matter.
Please check back in a few minutes. We apologize for the inconvenience.
- LoopNet Team
thank you

Your email has been sent!
Highlights
- High quality, flexible workspaces overlooking the impressive Oozells Square, in one of Birmingham's most sought-after business destinations.
- Benefitting from open plan floorplates, provisions for cycle storage and shower facilities and a fourth-floor roof terrace.
- Offering an array of local amenities including various bars, cafés and restaurants nearby, and pharmacy, gym/spa, florist, barbers and shop on site.
- Offering either conventional, fitted, or fully fitted and managed workspaces to suit all business requirements.
- Conveniently located just an 8 minute walk away from Birmingham New Street offering national rail connections.
all available spaces(4)
Display Rental Rate as
- Space
- Size
- Term
- Rental Rate
- Space Use
- Condition
- Available
This space comprises 1,723 sq ft and 9,275 sq ft part offices on the second floor.
- Use Class: E
- Can be combined with additional space(s) for up to 50,120 SF of adjacent space
- Reception Area
- Bicycle Storage
- Common Parts WC Facilities
- Fully Built-Out as Standard Office
- Central Air and Heating
- Raised Floor
- Shower Facilities
This space comprises 1,723 sq ft and 9,275 sq ft part offices on the second floor.
- Use Class: E
- Can be combined with additional space(s) for up to 50,120 SF of adjacent space
- Reception Area
- Bicycle Storage
- Common Parts WC Facilities
- Fully Built-Out as Standard Office
- Central Air and Heating
- Raised Floor
- Shower Facilities
This space comprises 13,673 sq ft of office accommodation on the third floor.
- Use Class: E
- Can be combined with additional space(s) for up to 50,120 SF of adjacent space
- Reception Area
- Raised Floor
- Shower Facilities
- Fully Built-Out as Standard Office
- Central Air and Heating
- Elevator Access
- Bicycle Storage
- Common Parts WC Facilities
This space comprises 11,387 sq ft of office accommodation on the third floor.
- Use Class: E
- Can be combined with additional space(s) for up to 50,120 SF of adjacent space
- Reception Area
- Bicycle Storage
- Common Parts WC Facilities
- Fully Built-Out as Standard Office
- Central Air and Heating
- Elevator Access
- Shower Facilities
- Demised WC facilities
| Space | Size | Term | Rental Rate | Space Use | Condition | Available |
| 1st Floor | 11,387 SF | Negotiable | $35.28 /SF/YR $2.94 /SF/MO $401,775 /YR $33,481 /MO | Office | Full Build-Out | Now |
| 2nd Floor | 13,673 SF | Negotiable | $35.28 /SF/YR $2.94 /SF/MO $482,433 /YR $40,203 /MO | Office | Full Build-Out | Now |
| 3rd Floor | 13,673 SF | Negotiable | $35.28 /SF/YR $2.94 /SF/MO $482,433 /YR $40,203 /MO | Office | Full Build-Out | Now |
| 4th Floor | 11,387 SF | Negotiable | $35.28 /SF/YR $2.94 /SF/MO $401,775 /YR $33,481 /MO | Office | Full Build-Out | Now |
1st Floor
| Size |
| 11,387 SF |
| Term |
| Negotiable |
| Rental Rate |
| $35.28 /SF/YR $2.94 /SF/MO $401,775 /YR $33,481 /MO |
| Space Use |
| Office |
| Condition |
| Full Build-Out |
| Available |
| Now |
2nd Floor
| Size |
| 13,673 SF |
| Term |
| Negotiable |
| Rental Rate |
| $35.28 /SF/YR $2.94 /SF/MO $482,433 /YR $40,203 /MO |
| Space Use |
| Office |
| Condition |
| Full Build-Out |
| Available |
| Now |
3rd Floor
| Size |
| 13,673 SF |
| Term |
| Negotiable |
| Rental Rate |
| $35.28 /SF/YR $2.94 /SF/MO $482,433 /YR $40,203 /MO |
| Space Use |
| Office |
| Condition |
| Full Build-Out |
| Available |
| Now |
4th Floor
| Size |
| 11,387 SF |
| Term |
| Negotiable |
| Rental Rate |
| $35.28 /SF/YR $2.94 /SF/MO $401,775 /YR $33,481 /MO |
| Space Use |
| Office |
| Condition |
| Full Build-Out |
| Available |
| Now |
1st Floor
| Size | 11,387 SF |
| Term | Negotiable |
| Rental Rate | $35.28 /SF/YR |
| Space Use | Office |
| Condition | Full Build-Out |
| Available | Now |
This space comprises 1,723 sq ft and 9,275 sq ft part offices on the second floor.
- Use Class: E
- Fully Built-Out as Standard Office
- Can be combined with additional space(s) for up to 50,120 SF of adjacent space
- Central Air and Heating
- Reception Area
- Raised Floor
- Bicycle Storage
- Shower Facilities
- Common Parts WC Facilities
2nd Floor
| Size | 13,673 SF |
| Term | Negotiable |
| Rental Rate | $35.28 /SF/YR |
| Space Use | Office |
| Condition | Full Build-Out |
| Available | Now |
This space comprises 1,723 sq ft and 9,275 sq ft part offices on the second floor.
- Use Class: E
- Fully Built-Out as Standard Office
- Can be combined with additional space(s) for up to 50,120 SF of adjacent space
- Central Air and Heating
- Reception Area
- Raised Floor
- Bicycle Storage
- Shower Facilities
- Common Parts WC Facilities
3rd Floor
| Size | 13,673 SF |
| Term | Negotiable |
| Rental Rate | $35.28 /SF/YR |
| Space Use | Office |
| Condition | Full Build-Out |
| Available | Now |
This space comprises 13,673 sq ft of office accommodation on the third floor.
- Use Class: E
- Fully Built-Out as Standard Office
- Can be combined with additional space(s) for up to 50,120 SF of adjacent space
- Central Air and Heating
- Reception Area
- Elevator Access
- Raised Floor
- Bicycle Storage
- Shower Facilities
- Common Parts WC Facilities
4th Floor
| Size | 11,387 SF |
| Term | Negotiable |
| Rental Rate | $35.28 /SF/YR |
| Space Use | Office |
| Condition | Full Build-Out |
| Available | Now |
This space comprises 11,387 sq ft of office accommodation on the third floor.
- Use Class: E
- Fully Built-Out as Standard Office
- Can be combined with additional space(s) for up to 50,120 SF of adjacent space
- Central Air and Heating
- Reception Area
- Elevator Access
- Bicycle Storage
- Shower Facilities
- Common Parts WC Facilities
- Demised WC facilities
Property Overview
<b>Description</b> Following a comprehensive refurbishment, the Oozells Building has been transformed, inside and out, to create a modern working environment that offers Grade A space. While the impressive entrance and enhanced reception space provides an outstanding arrival experience for occupiers and visitors alike. Externally, two roof terraces - one accessed from Oozells Square, the other for use by occupiers of the fourth floor suite - have been enhanced to provide secluded and peaceful outdoor space. Inspired by Birmingham's musical heritage, the Green Room provides alternative meeting and break-out space on the ground floor, creating a relaxed environment for visitors and tenants. The vacant floors in the Oozells Building have been fully refurbished to Grade A quality. Exposed services take advantage of the impressive floor-to-ceiling height, and a new air conditioning system offers improved occupational densities. The enhanced floorplates of up to 13,673 sq ft offer clean, flexible space that benefit from significant levels of natural light, as well as views across the City Centre and Brindleyplace.
- Security System
- Kitchen
- Reception
- Bicycle Storage
- DDA Compliant
- High Ceilings
- Direct Elevator Exposure
- Natural Light
- Open-Plan
- Shower Facilities
PROPERTY FACTS
Marketing Brochure
About Brindleyplace
Brindleyplace is a major mixed-used canal-side development located in an historic area of Birmingham known for its industrial past and famous canal, The Birmingham Canal Navigations Main Line Canal which links Birmingham to Wolverhampton. The development itself is a vibrant mix of office, retail, restaurants, and bars. Major blue-chip institutions located here include HMRC, HSBC and Deutsche Bank
The area is centrally located within the lively city of Birmingham, which is the second largest city in the UK and the social, cultural, financial, and commercial centre of the Midlands. Birmingham’s resident population of 1.14 million, which is the largest in the West Midlands and one of the highest catchments in the UK. It has grown at a faster rate than the national average over the past decade. Nearly 40% of the city’s population is under 25, one of the highest proportions in Europe and Birmingham is the largest higher education centre outside of London. Indeed 40% of its resident population is educated to a degree level or higher, above the regional average, according to NOMIS.
Being centrally located, the city is a major transport hub for motorway, railway, and canal networks. Birmingham New Street is the busiest rail station outside of London for passenger entries, exits, and interchanges with a one and a half hour journey time to London Euston. HS2 will improve connections and reduce journey times to London even further when it completes. The city also benefits from a tram network connecting Birmingham to Wolverhampton, which has recently been extended to Edgbaston.
Birmingham residents have a high standard of living, with residents 40% better off than those in the South East. It has more green space than other major UK regional cities and attracts 42 million visitors a year. The city is also the third-largest retail location in the UK after London and Manchester, providing endless opportunities for shopping and leisure
Leasing Agent
Ben Thacker, Director / Office Agency
Ben’s specialism is focused on the office sector, particularly in and around central Birmingham, working with a broad range of landlord and occupier clients.
Ben is an active member of the West Midlands Office Agents Society and served as regional chairman between 2009 and 2012. Ben is also a founding member of the Birmingham Office Market Forum. In 2015 Ben was named as ‘Dealmaker of the Year’ by Co-Star reflecting his position as a leading figure in the central Birmingham office market.
Presented by

Oozells | 9 Brindley Pl
Hmm, there seems to have been an error sending your message. Please try again.
Thanks! Your message was sent.






