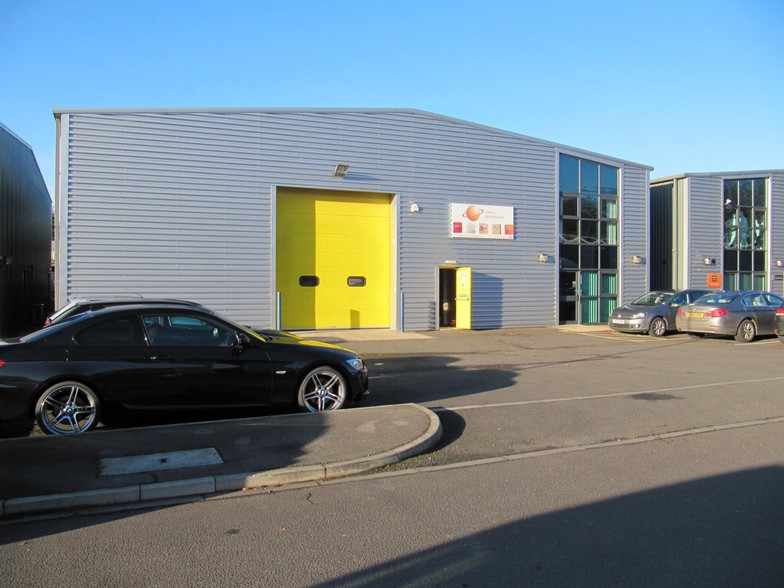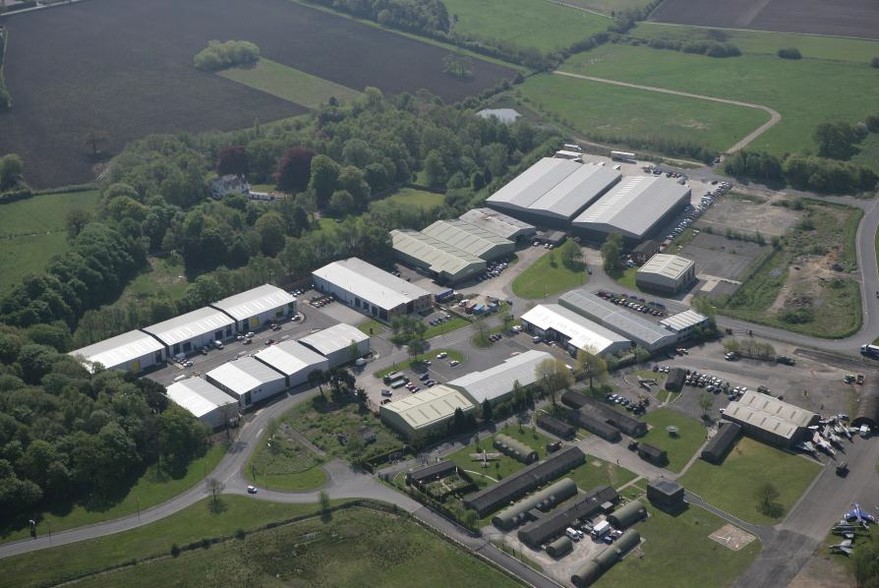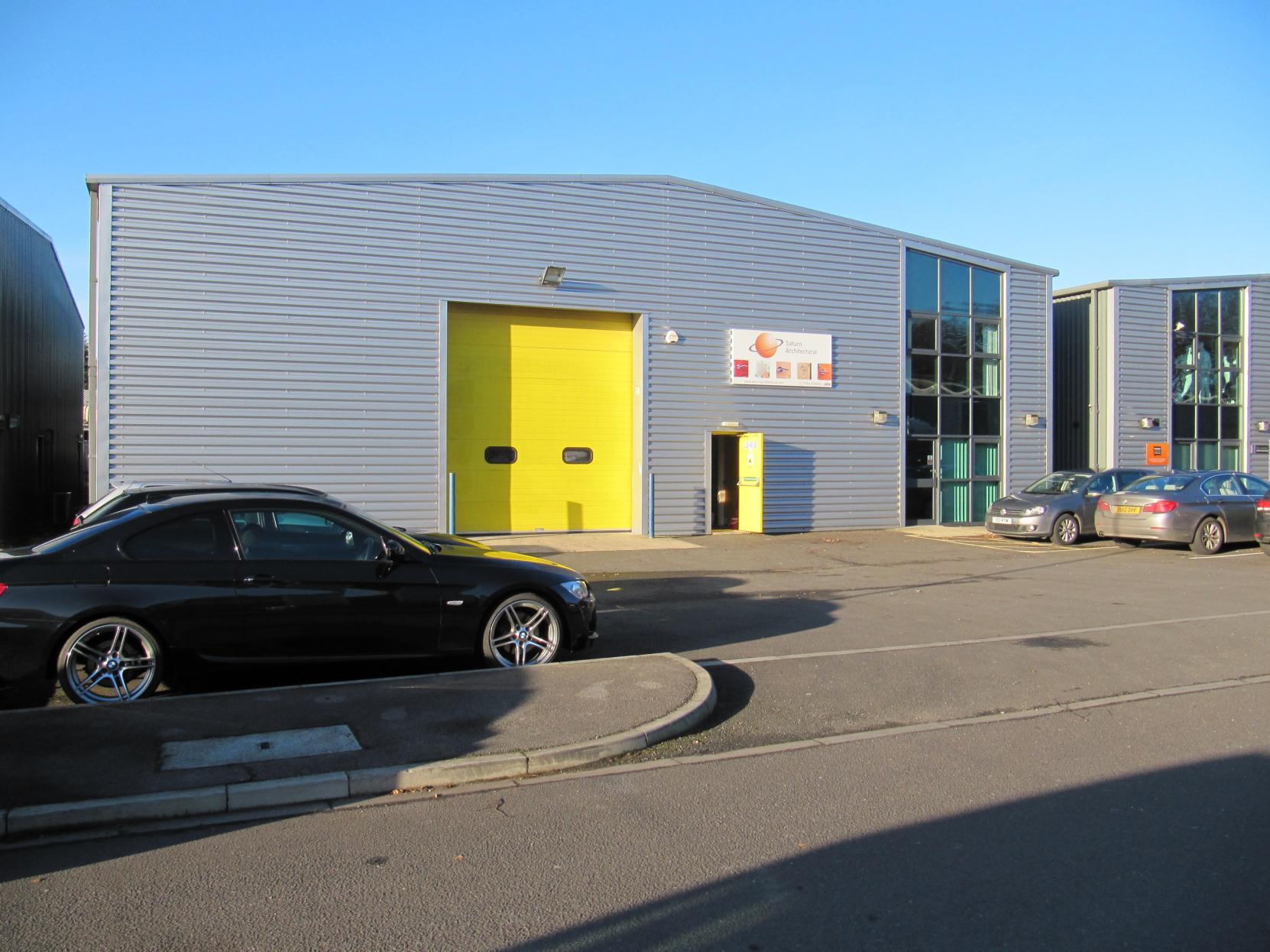
This feature is unavailable at the moment.
We apologize, but the feature you are trying to access is currently unavailable. We are aware of this issue and our team is working hard to resolve the matter.
Please check back in a few minutes. We apologize for the inconvenience.
- LoopNet Team
thank you

Your email has been sent!
9 Harrier Ct
5,916 SF of Industrial Space Available in York YO41 4EA


Highlights
- Prominent Location
- Good Transport Links
- Close to local amenities
Features
all available space(1)
Display Rental Rate as
- Space
- Size
- Term
- Rental Rate
- Space Use
- Condition
- Available
The 2 spaces in this building must be leased together, for a total size of 5,916 SF (Contiguous Area):
The unit is available to let on terms to be agreed
- Use Class: B2
- Kitchen
- Parking Spaces Available
- Includes 1,462 SF of dedicated office space
- Demised WC facilities
- Includes 750 SF of dedicated office space
| Space | Size | Term | Rental Rate | Space Use | Condition | Available |
| Ground, 1st Floor | 5,916 SF | Negotiable | $9.71 /SF/YR $0.81 /SF/MO $57,470 /YR $4,789 /MO | Industrial | Partial Build-Out | Now |
Ground, 1st Floor
The 2 spaces in this building must be leased together, for a total size of 5,916 SF (Contiguous Area):
| Size |
|
Ground - 5,166 SF
1st Floor - 750 SF
|
| Term |
| Negotiable |
| Rental Rate |
| $9.71 /SF/YR $0.81 /SF/MO $57,470 /YR $4,789 /MO |
| Space Use |
| Industrial |
| Condition |
| Partial Build-Out |
| Available |
| Now |
Ground, 1st Floor
| Size |
Ground - 5,166 SF
1st Floor - 750 SF
|
| Term | Negotiable |
| Rental Rate | $9.71 /SF/YR |
| Space Use | Industrial |
| Condition | Partial Build-Out |
| Available | Now |
The unit is available to let on terms to be agreed
- Use Class: B2
- Includes 1,462 SF of dedicated office space
- Kitchen
- Demised WC facilities
- Parking Spaces Available
- Includes 750 SF of dedicated office space
Property Overview
A modern detached hybrid unit (light industrial or warehouse uses) of approx. 5,916 sq.ft. (549.59 sq.m.) - gross internal area (G.I.A.) and enjoying excellent office and welfare facilities over ground and first floors. Internal eaves height is approximately 20 feet (6.09m). The unit forms part of a culde-sac development just off Halifax Way, the main route into the Estate. Elvington continues to remain a popular business location and is home to a wide range of businesses, being one that provides easy access to the A1079, the City’s outer ring road (A64/A1237) and the City Centre (via Hull Road/Lawrence Street). The EPC reveals a B (45) energy rating.
Service FACILITY FACTS
Learn More About Renting Industrial Properties
Presented by

9 Harrier Ct
Hmm, there seems to have been an error sending your message. Please try again.
Thanks! Your message was sent.


