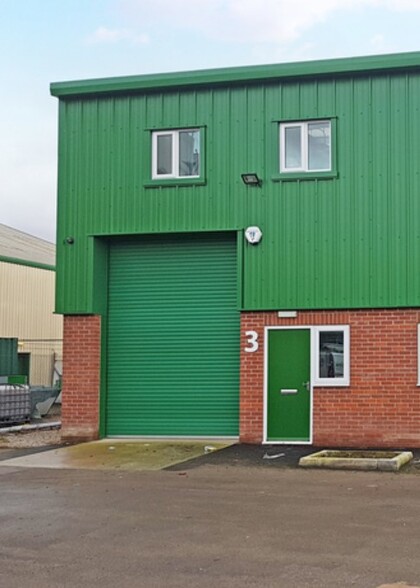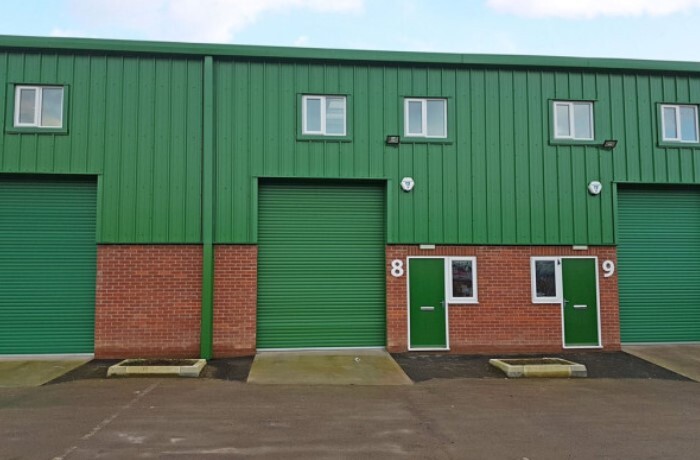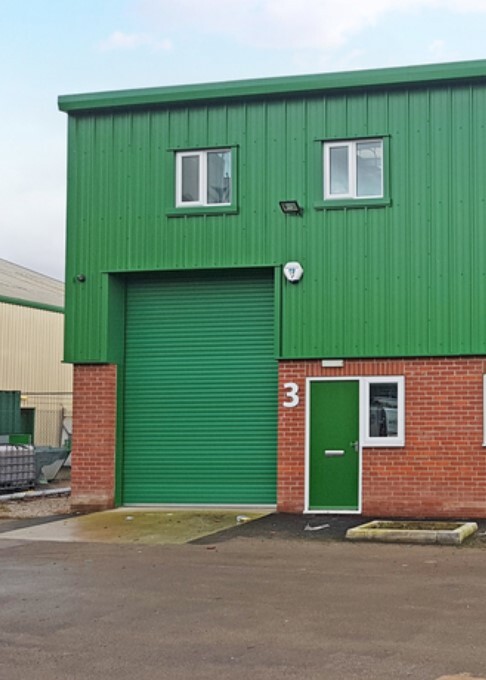
This feature is unavailable at the moment.
We apologize, but the feature you are trying to access is currently unavailable. We are aware of this issue and our team is working hard to resolve the matter.
Please check back in a few minutes. We apologize for the inconvenience.
- LoopNet Team
thank you

Your email has been sent!
Fusion Ind Estate - Units 3 - 9 9 Lidice Rd
1,090 - 2,806 SF of Industrial Space Available in Goole DN14 6XL


Highlights
- Established trade location close to the Goole ‘36’ Enterprise Zone
- Modern mid-terrace industrial unit
- Excellent access to the M62 via Junction 36
Features
all available spaces(2)
Display Rental Rate as
- Space
- Size
- Term
- Rental Rate
- Space Use
- Condition
- Available
The 2 spaces in this building must be leased together, for a total size of 1,716 SF (Contiguous Area):
Modern mid-terrace industrial unit. Extends to 159.4 sq m (1,716 sq ft) overall
- Use Class: B2
- Automatic Blinds
- Energy Performance Rating - D
- Fitted kitchen facilities
- Kitchen
- Demised WC facilities
- High quality concrete floors
- Extensive mezzanine
The 2 spaces in this building must be leased together, for a total size of 1,090 SF (Contiguous Area):
Unit 8 comprises 101.3 sq m (1,090 sq ft) of industrial accommodation. The property is a modern high spec terrace hybrid industrial unit on an established modern business park.
- Use Class: B2
- Demised WC facilities
- Ground floor industrial unit
- EPC - C
- Office at first floor level
- Automatic Blinds
- Energy Performance Rating - C
- Electric roller shutter doors
- Includes 323 SF of dedicated office space
| Space | Size | Term | Rental Rate | Space Use | Condition | Available |
| Ground - 5, Mezzanine - 5 | 1,716 SF | Negotiable | $11.14 /SF/YR $0.93 /SF/MO $119.93 /m²/YR $9.99 /m²/MO $1,593 /MO $19,120 /YR | Industrial | Full Build-Out | Now |
| Ground - 8, Mezzanine - 8 | 1,090 SF | Negotiable | $12.86 /SF/YR $1.07 /SF/MO $138.46 /m²/YR $11.54 /m²/MO $1,168 /MO $14,021 /YR | Industrial | Full Build-Out | Now |
Ground - 5, Mezzanine - 5
The 2 spaces in this building must be leased together, for a total size of 1,716 SF (Contiguous Area):
| Size |
|
Ground - 5 - 1,194 SF
Mezzanine - 5 - 522 SF
|
| Term |
| Negotiable |
| Rental Rate |
| $11.14 /SF/YR $0.93 /SF/MO $119.93 /m²/YR $9.99 /m²/MO $1,593 /MO $19,120 /YR |
| Space Use |
| Industrial |
| Condition |
| Full Build-Out |
| Available |
| Now |
Ground - 8, Mezzanine - 8
The 2 spaces in this building must be leased together, for a total size of 1,090 SF (Contiguous Area):
| Size |
|
Ground - 8 - 767 SF
Mezzanine - 8 - 323 SF
|
| Term |
| Negotiable |
| Rental Rate |
| $12.86 /SF/YR $1.07 /SF/MO $138.46 /m²/YR $11.54 /m²/MO $1,168 /MO $14,021 /YR |
| Space Use |
| Industrial |
| Condition |
| Full Build-Out |
| Available |
| Now |
Ground - 5, Mezzanine - 5
| Size |
Ground - 5 - 1,194 SF
Mezzanine - 5 - 522 SF
|
| Term | Negotiable |
| Rental Rate | $11.14 /SF/YR |
| Space Use | Industrial |
| Condition | Full Build-Out |
| Available | Now |
Modern mid-terrace industrial unit. Extends to 159.4 sq m (1,716 sq ft) overall
- Use Class: B2
- Kitchen
- Automatic Blinds
- Demised WC facilities
- Energy Performance Rating - D
- High quality concrete floors
- Fitted kitchen facilities
- Extensive mezzanine
Ground - 8, Mezzanine - 8
| Size |
Ground - 8 - 767 SF
Mezzanine - 8 - 323 SF
|
| Term | Negotiable |
| Rental Rate | $12.86 /SF/YR |
| Space Use | Industrial |
| Condition | Full Build-Out |
| Available | Now |
Unit 8 comprises 101.3 sq m (1,090 sq ft) of industrial accommodation. The property is a modern high spec terrace hybrid industrial unit on an established modern business park.
- Use Class: B2
- Automatic Blinds
- Demised WC facilities
- Energy Performance Rating - C
- Ground floor industrial unit
- Electric roller shutter doors
- EPC - C
- Includes 323 SF of dedicated office space
- Office at first floor level
Property Overview
The property is a high specification terraced industrial unit on an established modern business park. The accommodation is presented to a high standard, constructed of a steel portal frame, benefitting from high quality concrete floors, fitted kitchen facilities and an extensive mezzanine allowing for additional storage, manufacturing or office accommodation. The unit benefits from an electric roller shutter door extending to a width of 3.0m and a height of 4.0m. Fusion Business Park is located less that half a mile from Junction 36 of the M62 in Goole, East Yorkshire. Goole is an expanding town with a population of approximately 20,000 persons, located 29 miles west of Hull and 35 miles east of Leeds, which can be reached in less than 45 minutes via the M62. The motorway network provides easy access to Yorkshire and the wider country making the location ideal for contractors requiring an accessible base or small scale distributors requiring excellent access for clients or couriers.
Warehouse FACILITY FACTS
Learn More About Renting Industrial Properties
Presented by

Fusion Ind Estate - Units 3 - 9 | 9 Lidice Rd
Hmm, there seems to have been an error sending your message. Please try again.
Thanks! Your message was sent.







