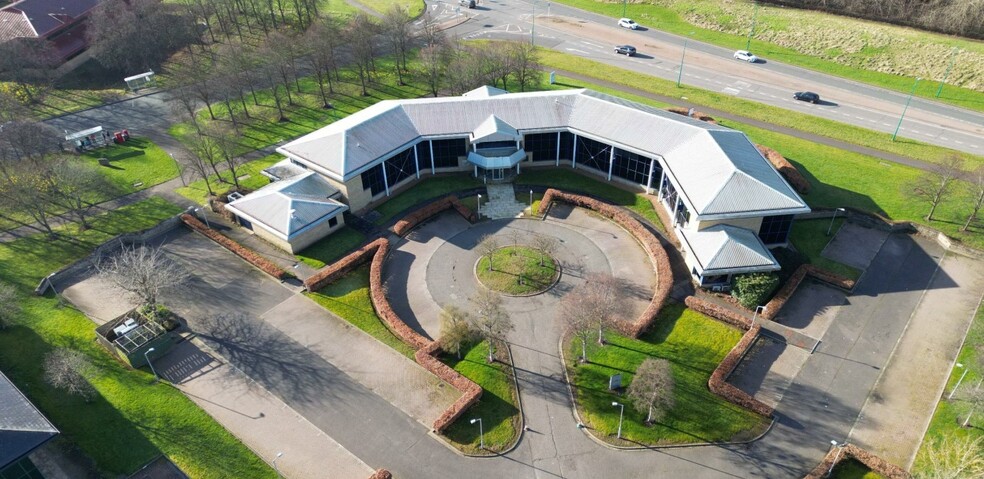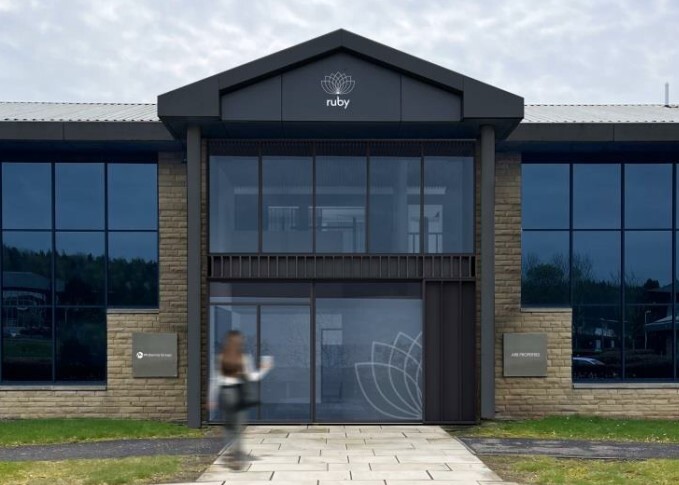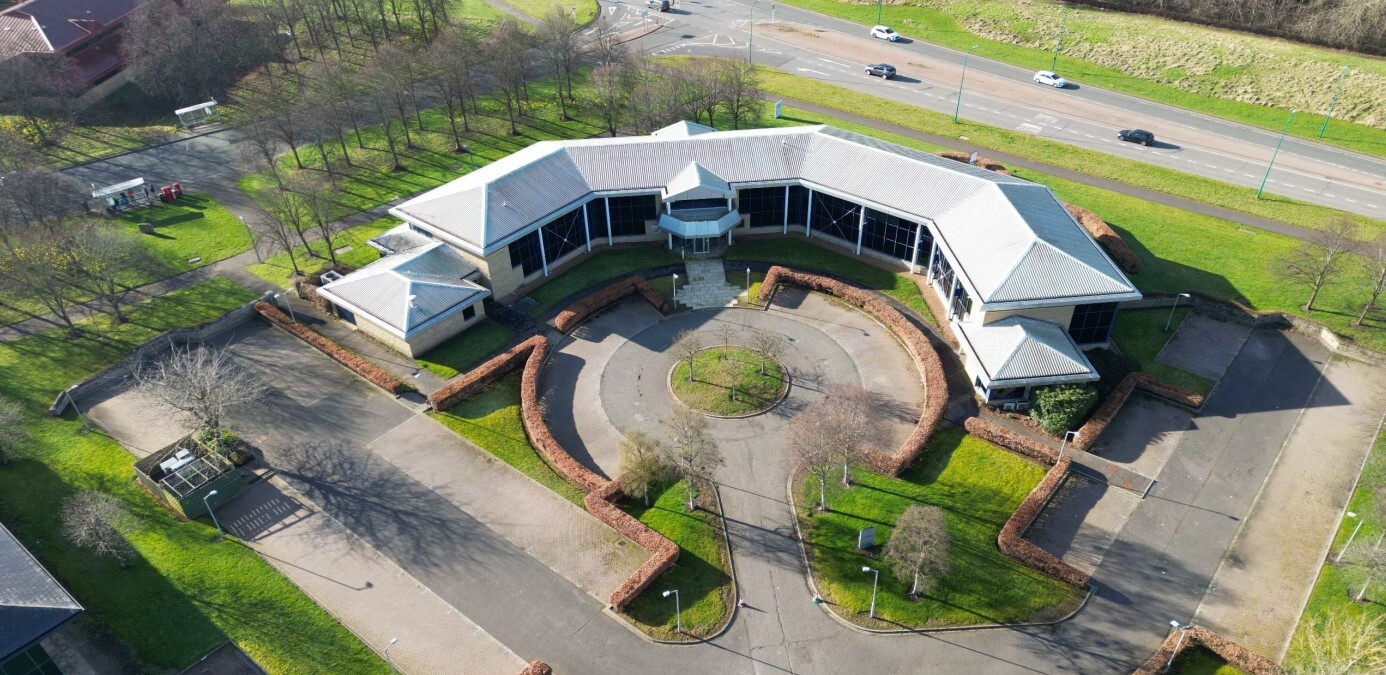
9 Luna Pl | Dundee DD2 1TP
This feature is unavailable at the moment.
We apologize, but the feature you are trying to access is currently unavailable. We are aware of this issue and our team is working hard to resolve the matter.
Please check back in a few minutes. We apologize for the inconvenience.
- LoopNet Team
thank you

Your email has been sent!
9 Luna Pl
Dundee DD2 1TP
Ruby House · Office Property For Lease · 3,289 SF


HIGHLIGHTS
- Undergoing refurbishment
- Great transport links
- Prominent technology park
PROPERTY OVERVIEW
The subject property, Ruby House, is prominently situated within Dundee Technology Park fronting onto Riverside Drive. The new owners will be occupying part of the property and are in the process of extensively refurbishing the entire building to include a complete overhaul of the communal entrance and toilet areas. Future improvements include the installation of solar panels and EV charging stations within the car park.
- Demised WC facilities
- Direct Elevator Exposure
- Open-Plan
- Drop Ceiling
- Air Conditioning
PROPERTY FACTS
Building Type
Office
Year Built
1991
Building Height
2 Stories
Building Size
15,800 SF
Building Class
B
Typical Floor Size
7,900 SF
Parking
80 Surface Parking Spaces
1 of 10
VIDEOS
3D TOUR
PHOTOS
STREET VIEW
STREET
MAP

