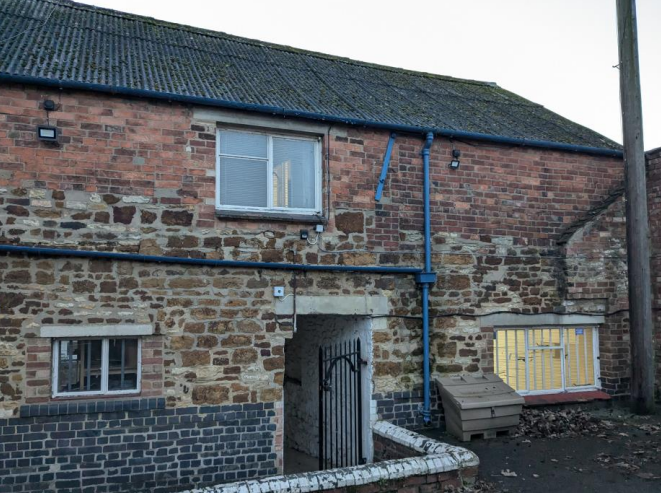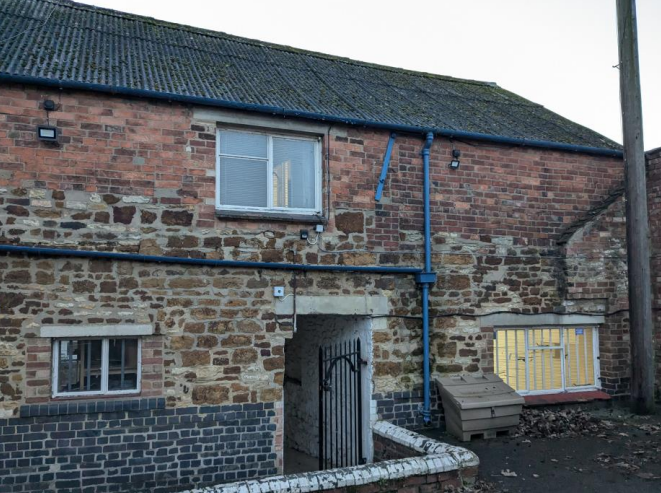
This feature is unavailable at the moment.
We apologize, but the feature you are trying to access is currently unavailable. We are aware of this issue and our team is working hard to resolve the matter.
Please check back in a few minutes. We apologize for the inconvenience.
- LoopNet Team
thank you

Your email has been sent!
9 Orient Way
269 - 642 SF of Office Space Available in Wellingborough NN8 1AY

Highlights
- Situated in Wellingborough town centre
- Good transport links
- Front facing window
- Private rear car park to the rear
all available spaces(2)
Display Rental Rate as
- Space
- Size
- Term
- Rental Rate
- Space Use
- Condition
- Available
The ground floor is open plan with a storage area under the stairs and cloakroom/wc adjoining. The first floor has 2 good sized rooms for office/storage space. There is parking for one car in the private car park. Internally and externally the property is well presented with a front facing window and fluorescent lighting throughout. Negotiable terms with a minimum of 3 years required.
- Use Class: E
- Mostly Open Floor Plan Layout
- Recessed Lighting
- Fluorescent lighting throughout
- Cloakroom/WC adjoining
- Partially Built-Out as Professional Services Office
- Can be combined with additional space(s) for up to 642 SF of adjacent space
- Common Parts WC Facilities
- Front facing window
The ground floor is open plan with a storage area under the stairs and cloakroom/wc adjoining. The first floor has 2 good sized rooms for office/storage space. There is parking for one car in the private car park. Internally and externally the property is well presented with a front facing window and fluorescent lighting throughout. Negotiable terms with a minimum of 3 years required.
- Use Class: E
- Mostly Open Floor Plan Layout
- Recessed Lighting
- Fluorescent lighting throughout
- Cloakroom/WC adjoining
- Partially Built-Out as Professional Services Office
- Can be combined with additional space(s) for up to 642 SF of adjacent space
- Common Parts WC Facilities
- Front facing window
| Space | Size | Term | Rental Rate | Space Use | Condition | Available |
| Ground | 269 SF | 3 Years | $7.74 /SF/YR $0.65 /SF/MO $2,082 /YR $173.52 /MO | Office | Partial Build-Out | Now |
| 1st Floor | 373 SF | 3 Years | $7.74 /SF/YR $0.65 /SF/MO $2,887 /YR $240.61 /MO | Office | Partial Build-Out | Now |
Ground
| Size |
| 269 SF |
| Term |
| 3 Years |
| Rental Rate |
| $7.74 /SF/YR $0.65 /SF/MO $2,082 /YR $173.52 /MO |
| Space Use |
| Office |
| Condition |
| Partial Build-Out |
| Available |
| Now |
1st Floor
| Size |
| 373 SF |
| Term |
| 3 Years |
| Rental Rate |
| $7.74 /SF/YR $0.65 /SF/MO $2,887 /YR $240.61 /MO |
| Space Use |
| Office |
| Condition |
| Partial Build-Out |
| Available |
| Now |
Ground
| Size | 269 SF |
| Term | 3 Years |
| Rental Rate | $7.74 /SF/YR |
| Space Use | Office |
| Condition | Partial Build-Out |
| Available | Now |
The ground floor is open plan with a storage area under the stairs and cloakroom/wc adjoining. The first floor has 2 good sized rooms for office/storage space. There is parking for one car in the private car park. Internally and externally the property is well presented with a front facing window and fluorescent lighting throughout. Negotiable terms with a minimum of 3 years required.
- Use Class: E
- Partially Built-Out as Professional Services Office
- Mostly Open Floor Plan Layout
- Can be combined with additional space(s) for up to 642 SF of adjacent space
- Recessed Lighting
- Common Parts WC Facilities
- Fluorescent lighting throughout
- Front facing window
- Cloakroom/WC adjoining
1st Floor
| Size | 373 SF |
| Term | 3 Years |
| Rental Rate | $7.74 /SF/YR |
| Space Use | Office |
| Condition | Partial Build-Out |
| Available | Now |
The ground floor is open plan with a storage area under the stairs and cloakroom/wc adjoining. The first floor has 2 good sized rooms for office/storage space. There is parking for one car in the private car park. Internally and externally the property is well presented with a front facing window and fluorescent lighting throughout. Negotiable terms with a minimum of 3 years required.
- Use Class: E
- Partially Built-Out as Professional Services Office
- Mostly Open Floor Plan Layout
- Can be combined with additional space(s) for up to 642 SF of adjacent space
- Recessed Lighting
- Common Parts WC Facilities
- Fluorescent lighting throughout
- Front facing window
- Cloakroom/WC adjoining
Property Overview
Commercial unit situated in Wellingborough town centre ideal for office or storage space.There is parking for one car in the private car park.
PROPERTY FACTS
Learn More About Renting Office Space
Presented by

9 Orient Way
Hmm, there seems to have been an error sending your message. Please try again.
Thanks! Your message was sent.


