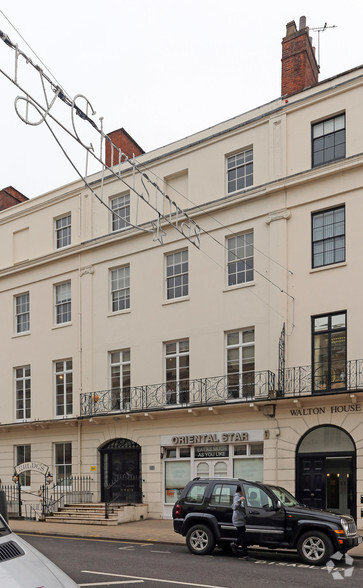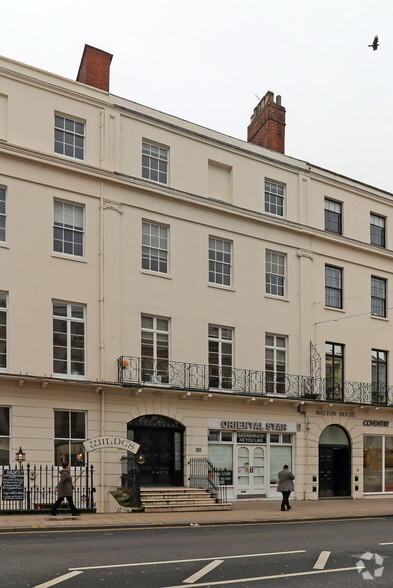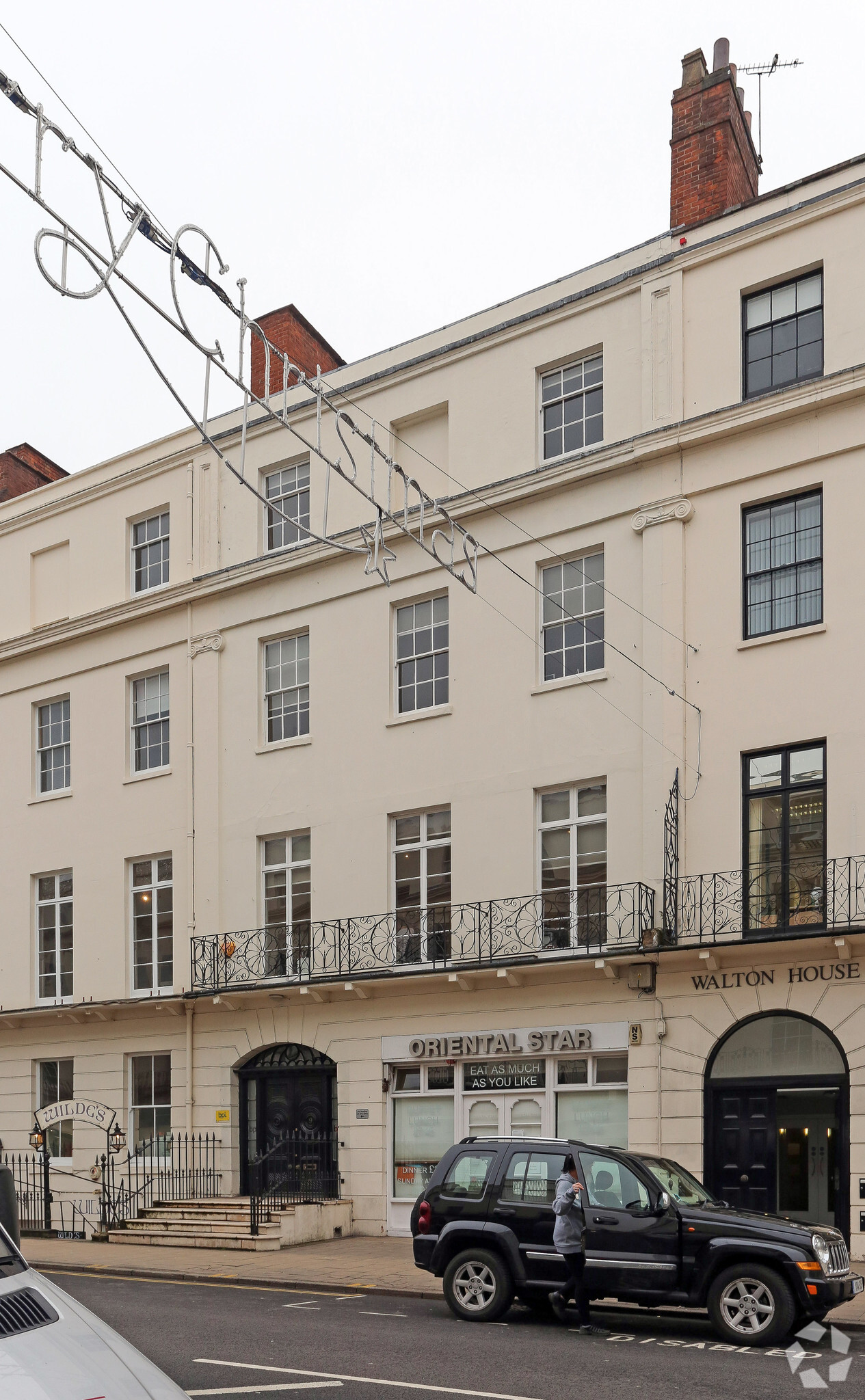9 Parade
Leamington Spa CV32 4DG
Office Property For Lease
·
3,657 SF


HIGHLIGHTS
- 6 allocated parking spaces immediately to the rear
- Leamington Spa Town Centre with views across The Parade
- Easy access to J 13 & 14 of the M40
PROPERTY OVERVIEW
The Parade is an attractive Regency terrace based in the town centre of Royal Leamington Spa on the main shopping street. The town is renowned for its wide range of specialist shops, major retailers restaurants and bars. With easy access to junctions 13 and 14 of the M40 motorway, Leamington Spa has become an important commercial centre with a large number of companies and organisations having their headquarters in the town and immediate area.



