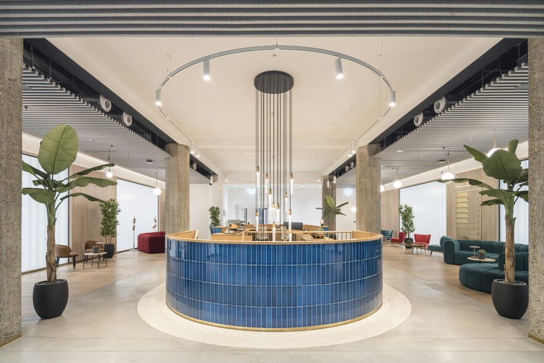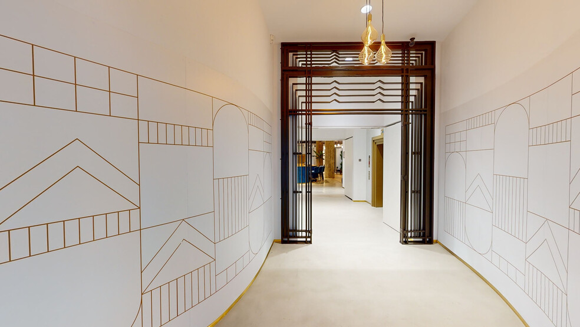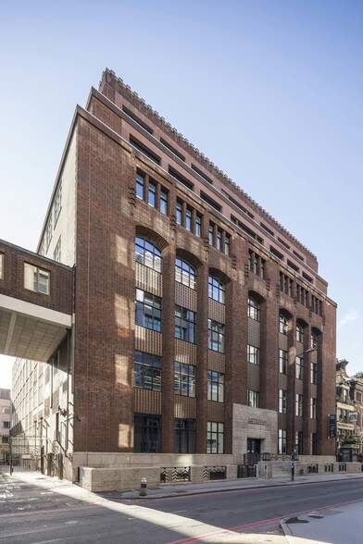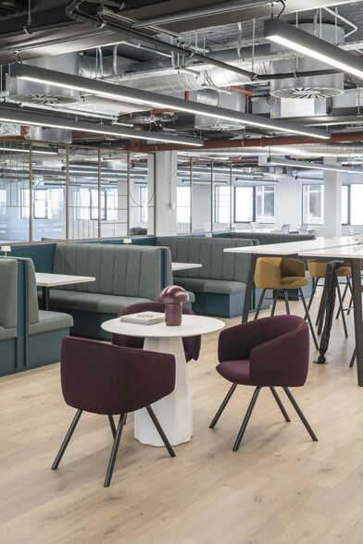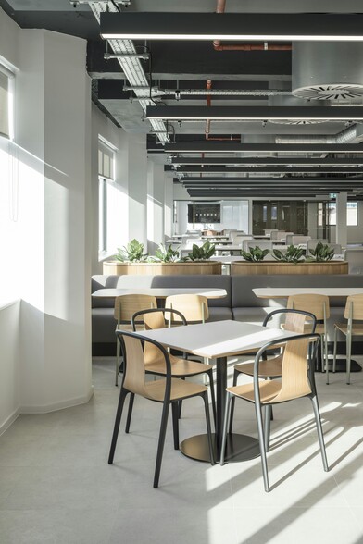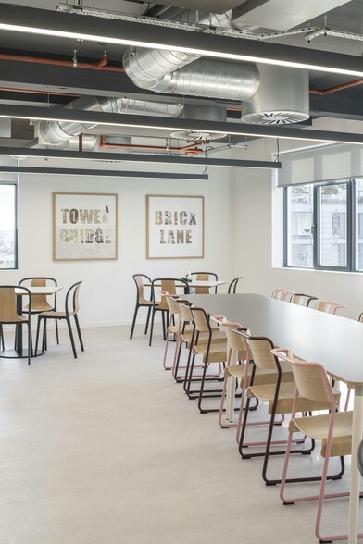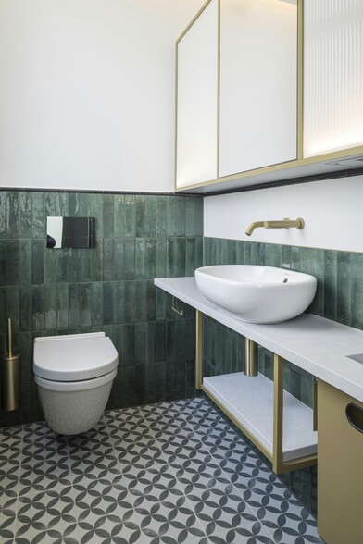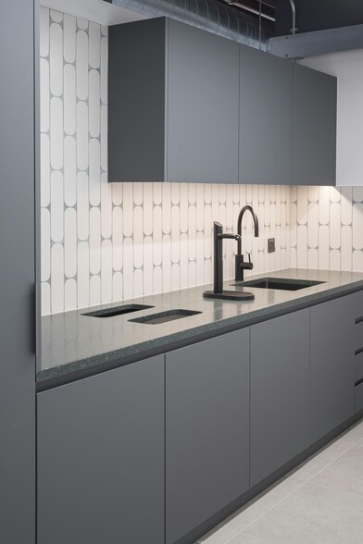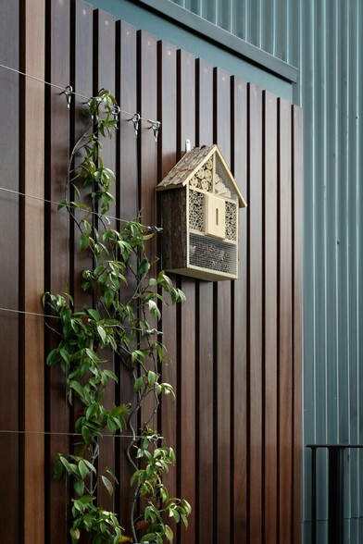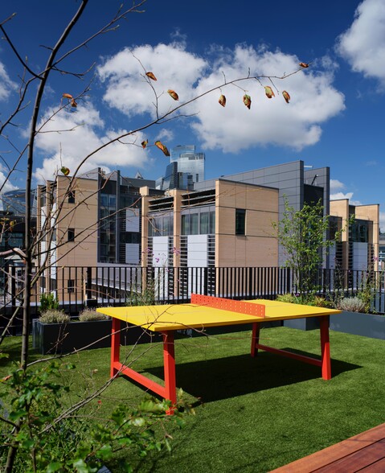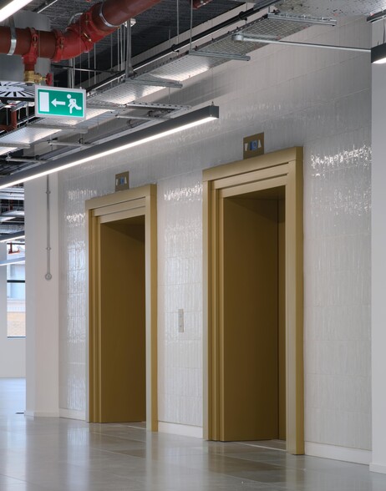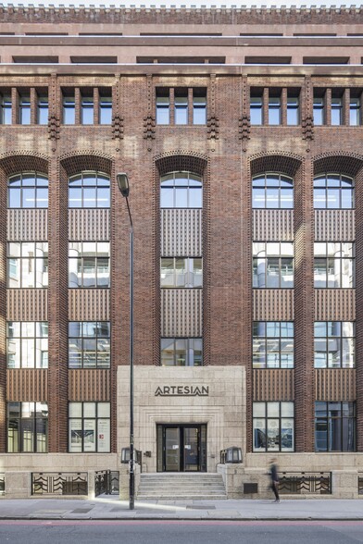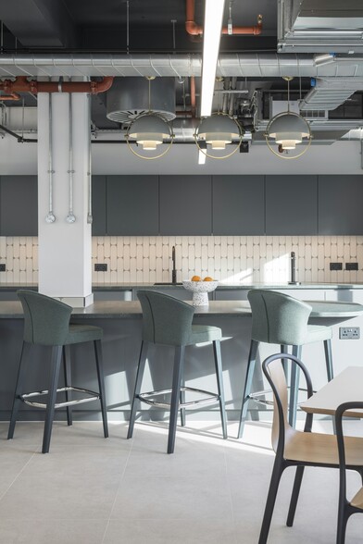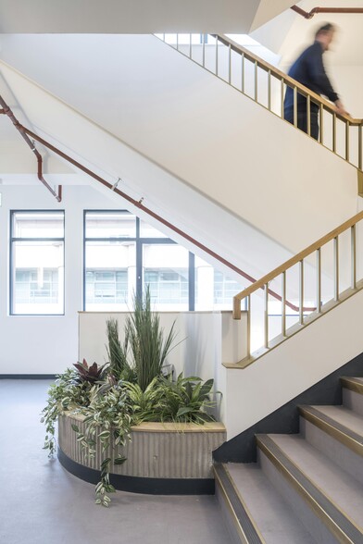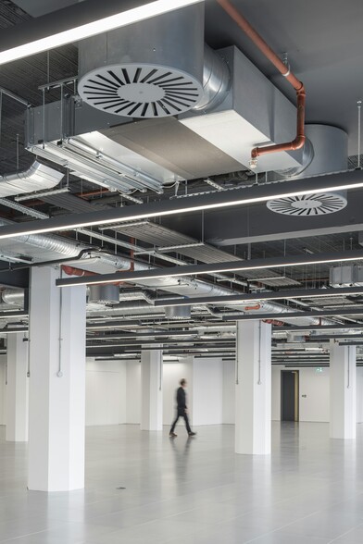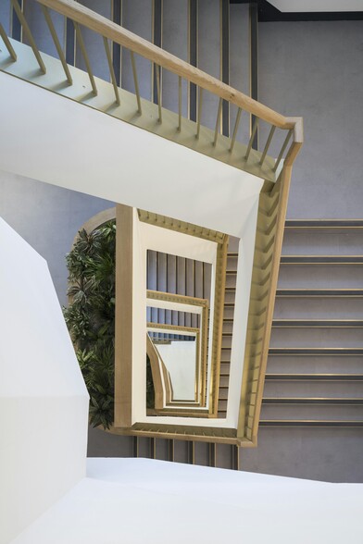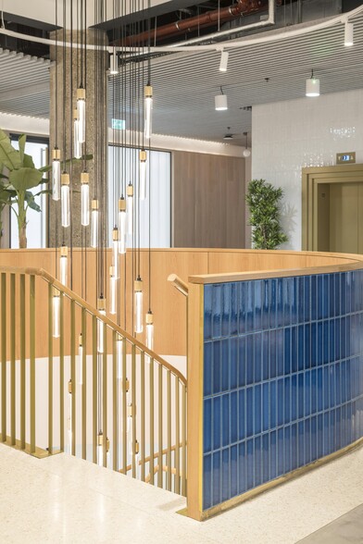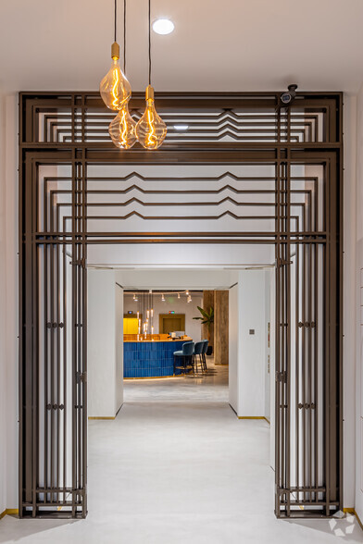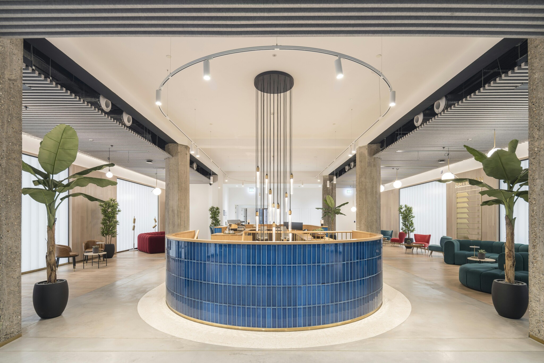HIGHLIGHTS
- 6th Floor (Fully Fitted) - 90 desks, 1 x breaout /informal working space, 1 x collaboration space, 4 x 4 person meeting rooms, 2 x 10 person meeting rooms, 3 x phone booths, 1 x reception desk, 2 x teapoints
- Panoramic views across London
- 3,500 Sq Ft roof terrace
- Openable windows
- 163 bicycle spaces (including electric charging and oversize spaces)
- 4 x 20 person passenger lifts
- 3,500 Sq Ft wi-fi enabled reception / café space with on-site barista
- Collaboration and agile working spaces on the Ground Floor
- Highly efficient new LED lighting
- Up to 4m floor to ceiling heights
- 16 showers and 181 lockers
ALL AVAILABLE SPACES(8)
Display Rental Rate as
- SPACE
- SIZE
- TERM
- RENTAL RATE
- SPACE USE
- CONDITION
- AVAILABLE
The lower ground floor offers 7,653 square feet of storage space alongside excellent end-of-journey facilities. Find shower facilities, secure lockers, bicycle storage and electric car charging points on this level. Please contact the agents for further information.
- Use Class: E
- Mostly Open Floor Plan Layout
- Space is in Excellent Condition
- Secure Storage
- Shower Facilities
- Demised WC facilities
- 181 Lockers
- 15 Showers
- Wiredscore ‘Platinum’
- Partially Built-Out as Standard Office
- Finished Ceilings: 13’
- Can be combined with additional space(s) for up to 68,183 SF of adjacent space
- Bicycle Storage
- Energy Performance Rating - B
- 33 Electric Car Charging Points
- 8 Oversize Spaces
- 163 Bicycle Spaces
The ground floor has been split to offer two Cat A workspaces arranged around the central Social Hub, the newly designed reception and breakout space. The East Wing offers 3,326 square feet of premium office accommodation built to an excellent specification to suit all needs of the modern occupier. The floor plates and ceilings are designed to enable maximum flexibility for tenant fit-out. Please contact the agents for further information.
- Use Class: E
- Mostly Open Floor Plan Layout
- Can be combined with additional space(s) for up to 68,183 SF of adjacent space
- High Ceilings
- Bicycle Storage
- Energy Performance Rating - B
- Wiredscore ‘Platinum’
- BREEAM ‘Excellent’
- Partially Built-Out as Standard Office
- Space is in Excellent Condition
- Wi-Fi Connectivity
- Natural Light
- Shower Facilities
- Demised WC facilities
- Ground Floor Cafe & On-Site Barista
The ground floor has been split to offer two Cat A workspaces arranged around the central Social Hub, the newly designed reception and breakout space. The West Wing offers 4,769 square feet of premium office accommodation built to an excellent specification to suit all needs of the modern occupier. The floor plates and ceilings are designed to enable maximum flexibility for tenant fit-out. Please contact the agents for further information.
- Use Class: E
- Mostly Open Floor Plan Layout
- Can be combined with additional space(s) for up to 68,183 SF of adjacent space
- High Ceilings
- Bicycle Storage
- Energy Performance Rating - B
- Wiredscore ‘Platinum’
- BREEAM ‘Excellent’
- Partially Built-Out as Standard Office
- Space is in Excellent Condition
- Wi-Fi Connectivity
- Natural Light
- Shower Facilities
- Demised WC facilities
- Ground Floor Cafe & On-Site Barista
Find flexible workspaces on the first, second, and third floors of the newly refurbished Artesian. The first floor offers 13,035 square feet of premium office accommodation built to a Cat A specification to suit all needs of the modern occupier. The floor plates and ceilings are designed to enable maximum flexibility for tenant fit-out. Please contact the agents for further information.
- Use Class: E
- Mostly Open Floor Plan Layout
- Space is in Excellent Condition
- Reception Area
- Elevator Access
- Natural Light
- Shower Facilities
- DDA Compliant
- Open-Plan
- Enclosed Meeting Rooms
- Flexible Project Room / Area
- Ground Floor Cafe & On-Site Barista
- Partially Built-Out as Standard Office
- Finished Ceilings: 13’
- Can be combined with additional space(s) for up to 68,183 SF of adjacent space
- Kitchen
- High Ceilings
- Bicycle Storage
- Energy Performance Rating - B
- Demised WC facilities
- Touchdown / Individual Focused Areas
- Open Collaboration / Co-working Areas
- Wiredscore ‘Platinum’
Find flexible workspaces on the first, second, and third floors of the newly refurbished Artesian. The second floor offers 13,035 square feet of premium office accommodation built to a Cat A specification to suit all the needs of the modern occupier. The floor plates and ceilings are designed to enable maximum flexibility for tenant fit-out. Please contact the agents for further information.
- Use Class: E
- Mostly Open Floor Plan Layout
- Space is in Excellent Condition
- Reception Area
- Elevator Access
- Natural Light
- Shower Facilities
- DDA Compliant
- Open-Plan
- Enclosed Meeting Rooms
- Flexible Project Room / Area
- Ground Floor Cafe & On-Site Barista
- Partially Built-Out as Standard Office
- Finished Ceilings: 13’
- Can be combined with additional space(s) for up to 68,183 SF of adjacent space
- Kitchen
- High Ceilings
- Bicycle Storage
- Energy Performance Rating - B
- Demised WC facilities
- Touchdown / Individual Focused Areas
- Open Collaboration / Co-working Areas
- Wiredscore ‘Platinum’
Find flexible workspaces on the first, second, and third floors of the newly refurbished Artesian. The third floor offers 13,035 square feet of premium office accommodation built to a Cat A specification to suit all the needs of the modern occupier. The floor plates and ceilings are designed to enable maximum flexibility for tenant fit-out. Please contact the agents for further information.
- Use Class: E
- Mostly Open Floor Plan Layout
- Space is in Excellent Condition
- Reception Area
- Elevator Access
- Natural Light
- Shower Facilities
- DDA Compliant
- Open-Plan
- Enclosed Meeting Rooms
- Flexible Project Room / Area
- Ground Floor Cafe & On-Site Barista
- Partially Built-Out as Standard Office
- Finished Ceilings: 13’
- Can be combined with additional space(s) for up to 68,183 SF of adjacent space
- Kitchen
- High Ceilings
- Bicycle Storage
- Energy Performance Rating - B
- Demised WC facilities
- Touchdown / Individual Focused Areas
- Open Collaboration / Co-working Areas
- Wiredscore ‘Platinum’
Find open-plan, premium office accommodation on the fourth floor of Artesian, offering 13,132 square feet of premium office accommodation built to a Cat A specification to suit all the needs of the modern occupier. The floor plates and ceilings are designed to enable maximum flexibility for tenant fit-out. Please contact the agents for further information.
- Use Class: E
- Mostly Open Floor Plan Layout
- Space is in Excellent Condition
- Elevator Access
- Natural Light
- Shower Facilities
- DDA Compliant
- Open-Plan
- Wiredscore ‘Platinum’
- Partially Built-Out as Standard Office
- Finished Ceilings: 13’
- Can be combined with additional space(s) for up to 68,183 SF of adjacent space
- High Ceilings
- Bicycle Storage
- Energy Performance Rating - B
- Demised WC facilities
- Ground Floor Cafe & On-Site Barista
- BREEAM ‘Excellent’
Find open-plan, premium office accommodation on the fifth floor of Artesian, offering 12,088 square feet of premium office accommodation built to a Cat B specification to suit all the needs of the modern occupier. The floor plates and ceilings are designed to enable maximum flexibility for tenant fit-out. Please contact the agents for further information.
- Use Class: E
- Mostly Open Floor Plan Layout
- Space is in Excellent Condition
- High Ceilings
- Bicycle Storage
- Energy Performance Rating - B
- Demised WC facilities
- Ground Floor Cafe & On-Site Barista
- BREEAM ‘Excellent’
- Fully Built-Out as Standard Office
- Finished Ceilings: 13’
- Elevator Access
- Natural Light
- Shower Facilities
- DDA Compliant
- Open-Plan
- Wiredscore ‘Platinum’
| Space | Size | Term | Rental Rate | Space Use | Condition | Available |
| Basement | 7,663 SF | Negotiable | $44.89 /SF/YR | Office | Partial Build-Out | Now |
| Ground, Ste East | 3,411 SF | Negotiable | $60.93 /SF/YR | Office | Partial Build-Out | Now |
| Ground, Ste West | 4,833 SF | Negotiable | $60.93 /SF/YR | Office | Partial Build-Out | Now |
| 1st Floor | 13,075 SF | Negotiable | $70.55 /SF/YR | Office | Partial Build-Out | Now |
| 2nd Floor | 13,062 SF | Negotiable | $70.55 /SF/YR | Office | Partial Build-Out | Now |
| 3rd Floor | 13,039 SF | Negotiable | $70.55 /SF/YR | Office | Partial Build-Out | Now |
| 4th Floor | 13,100 SF | Negotiable | $70.55 /SF/YR | Office | Partial Build-Out | Now |
| 6th Floor | 10,726 SF | Negotiable | $83.37 /SF/YR | Office | Full Build-Out | Now |
Basement
| Size |
| 7,663 SF |
| Term |
| Negotiable |
| Rental Rate |
| $44.89 /SF/YR |
| Space Use |
| Office |
| Condition |
| Partial Build-Out |
| Available |
| Now |
Ground, Ste East
| Size |
| 3,411 SF |
| Term |
| Negotiable |
| Rental Rate |
| $60.93 /SF/YR |
| Space Use |
| Office |
| Condition |
| Partial Build-Out |
| Available |
| Now |
Ground, Ste West
| Size |
| 4,833 SF |
| Term |
| Negotiable |
| Rental Rate |
| $60.93 /SF/YR |
| Space Use |
| Office |
| Condition |
| Partial Build-Out |
| Available |
| Now |
1st Floor
| Size |
| 13,075 SF |
| Term |
| Negotiable |
| Rental Rate |
| $70.55 /SF/YR |
| Space Use |
| Office |
| Condition |
| Partial Build-Out |
| Available |
| Now |
2nd Floor
| Size |
| 13,062 SF |
| Term |
| Negotiable |
| Rental Rate |
| $70.55 /SF/YR |
| Space Use |
| Office |
| Condition |
| Partial Build-Out |
| Available |
| Now |
3rd Floor
| Size |
| 13,039 SF |
| Term |
| Negotiable |
| Rental Rate |
| $70.55 /SF/YR |
| Space Use |
| Office |
| Condition |
| Partial Build-Out |
| Available |
| Now |
4th Floor
| Size |
| 13,100 SF |
| Term |
| Negotiable |
| Rental Rate |
| $70.55 /SF/YR |
| Space Use |
| Office |
| Condition |
| Partial Build-Out |
| Available |
| Now |
6th Floor
| Size |
| 10,726 SF |
| Term |
| Negotiable |
| Rental Rate |
| $83.37 /SF/YR |
| Space Use |
| Office |
| Condition |
| Full Build-Out |
| Available |
| Now |
PROPERTY OVERVIEW
Originally built in 1938, Artesian is a landmark Art Deco office building in the heart of Aldgate. Beyond the façade, the property has been sensitively refurbished to offer 91,000 square feet of premium office accommodation, retaining many of the original characterful features. Arranged over eight floors, the flexible Cat A spaces provide the perfect canvas to tailor to specific business needs while offering space to flourish. Enter the building through the newly established double-height Social Hub featured in the heart of the property, offering a new reception area, café, and social amenity space. The office floor interiors have been completely transformed to offer the perfect contemporary workspace to suit all occupier needs. Designed with sustainability at the forefront of the development, the naturally lit workspaces are all supported by intelligent building systems to promote sustainability and encourage productivity. Take a break from meetings and discover Artesian's extensive communal roof terrace and pavilion, offering 4,500 square feet of collaborative space with panoramic views across London. Situated in the heart of the city within the areas of Aldgate and Whitechapel, Artesian offers an eclectic mix of restaurants, bars, and cafés – as well as many celebrated cultural destinations like the Whitechapel Gallery. With Spitalfields Market, St Katherine Docks, and Truman Brewery also within easy reach, occupiers have access to the best of the city's street food scene – as well as established and up-and-coming independent restaurant stars. The property can be accessed easily since it is a five-minute walk from Tower Hill, Aldgate, and Aldgate East Underground Stations. It offers access to the London Underground network, DLR services, and the National Rail network.
- Raised Floor
- Energy Performance Rating - B
- Reception
- Roof Terrace
- Storage Space
- Car Charging Station
- Basement
- Common Parts WC Facilities
- DDA Compliant
- High Ceilings
- Direct Elevator Exposure
- Natural Light
- Open-Plan
- Secure Storage
- Shower Facilities
- Yard
PROPERTY FACTS
MARKETING BROCHURE
NEARBY AMENITIES
RESTAURANTS |
|||
|---|---|---|---|
| Costa Coffee | - | - | 2 min walk |
| The Empress | American | $ | 2 min walk |
| Artful Dodger | American | $ | 5 min walk |
| Pasta Pit Stop | - | - | 7 min walk |
| Pret A Manger | Fast Food | $ | 7 min walk |
| Slug & Lettuce | - | - | 7 min walk |
| Ping Pong | - | - | 7 min walk |
| Cafe Rouge | - | - | 7 min walk |
| Côte Brasserie | - | - | 8 min walk |
| Natural Kitchen | - | - | 9 min walk |
RETAIL |
||
|---|---|---|
| Sainsbury's | Supermarket | 5 min walk |
| Amazon Fresh | Supermarket | 6 min walk |
| Fitness First | Fitness | 7 min walk |
| Tesco Express | Convenience Market | 8 min walk |
| Cardzone | Card/Gifts | 10 min walk |
| Lloyds Bank | Bank | 10 min walk |
| Urban Outfitters | Unisex Apparel | 10 min walk |
| Pure Gym | Fitness | 11 min walk |
| Holland & Barrett | Health Food | 12 min walk |
HOTELS |
|
|---|---|
| Four Seasons |
135 rooms
11 min walk
|
ABOUT CITY FRINGE
London’s City Fringe is a trendy and dynamic area that has risen in prominence as an office market over the past decade, thanks to government incentives and the area’s popularity with technology, media and creative firms. Many new developments have sprung up in emerging districts such as Farringdon, Shoreditch and Aldgate in recent years, with developers like Derwent London and Helical delivering a mix of warehouse-style space and modern tower blocks that cater to businesses of all sizes and ages.
Major occupiers in the vicinity include Amazon, Turner Broadcasting and BT, although the neighbourhood is mostly synonymous with small and growing tech firms. Despite outsized growth in office rents over the past decade, firms can still expect to pay around 10% less for space here, on average, than in the neighbouring City Core.
The area benefits from excellent public transport and cycling links to other parts of central London, with many underground and overground stations nearby. Transport connections have improved further in recent years following the completion of the Elizabeth Line and Thameslink, which have reduced journey times to Heathrow and Gatwick airports. Strong transport links and a vibrant social scene have helped fuel outsized population growth in the area in recent years. Its population is projected to continue rising faster than the London average in the coming years, too, increasing both the neighbourhood’s vibrancy and its pool of local workers.
LEASING TEAMS
LEASING TEAMS
Joshua Miller,
Director

“I love the fast-paced environment here and the young, hardworking atmosphere. There is always something going on throughout the day with enquiries, inspections and meetings and therefore never a dull moment.”
ABOUT THE OWNER


OTHER PROPERTIES IN THE CLS HOLDIGS PLC PORTFOLIO
ABOUT THE ARCHITECT



