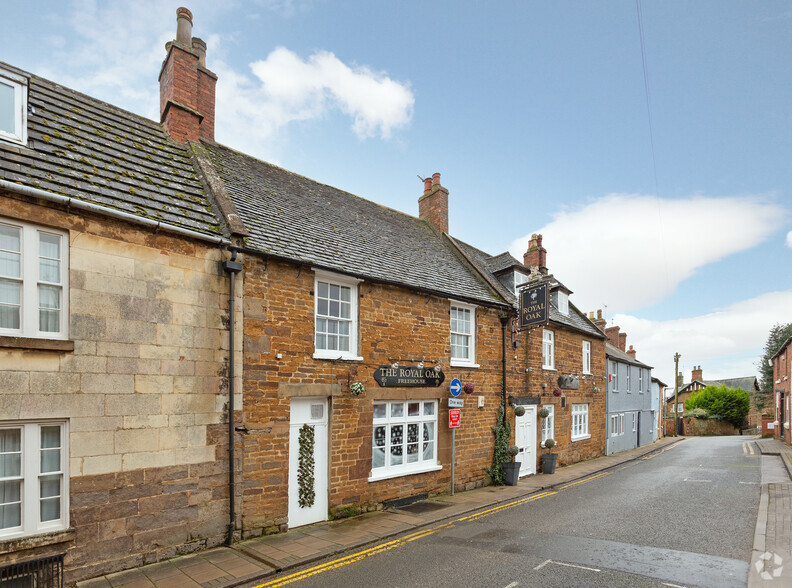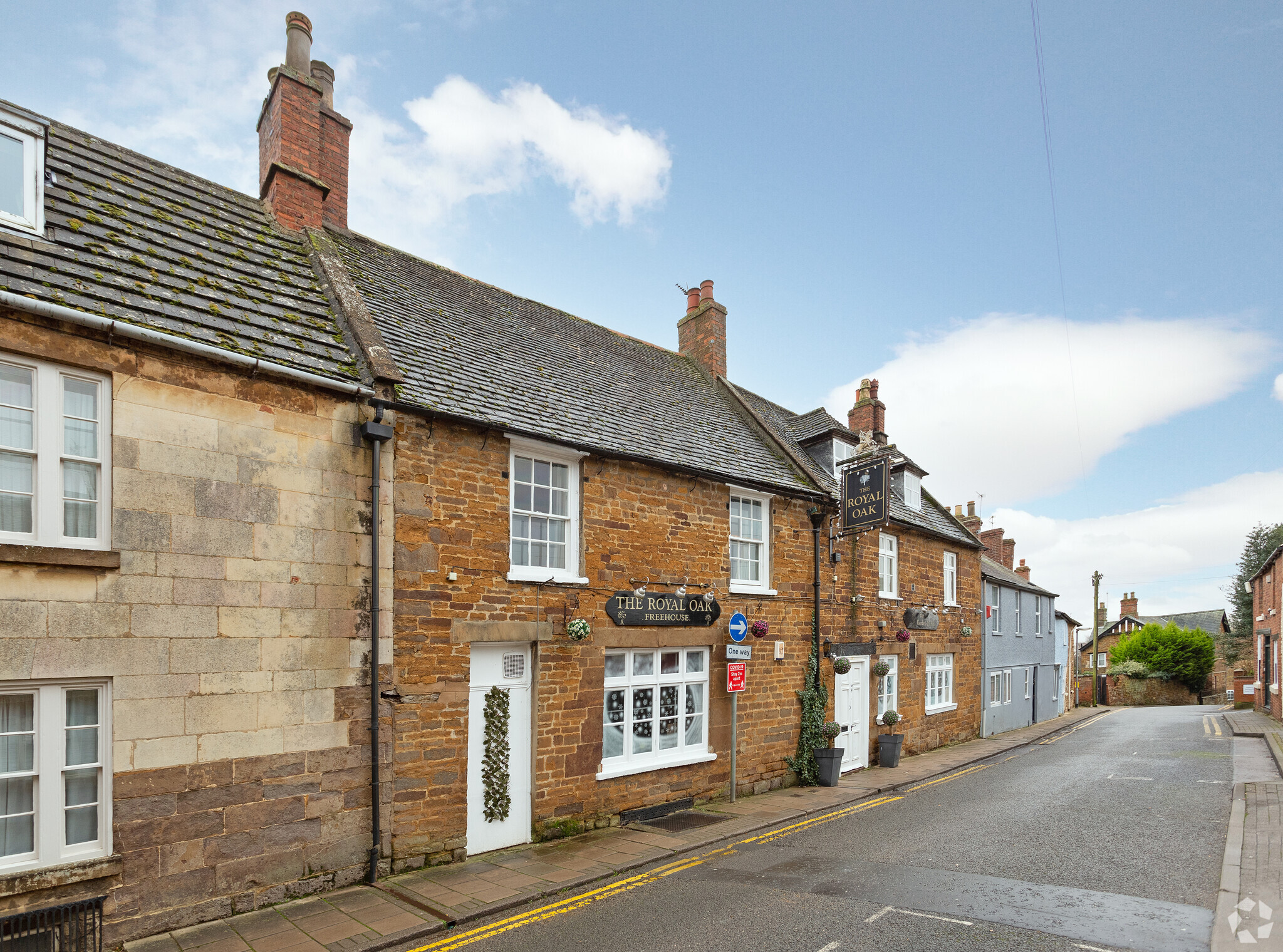9 Queen St 1,487 SF of Retail Space Available in Uppingham LE15 9QR

HIGHLIGHTS
- Fantastic location in centre of affluent Rutland Market Town
- Attractive Grade II listed property with three trading areas
SPACE AVAILABILITY (1)
Display Rental Rate as
- SPACE
- SIZE
- TERM
- RENTAL RATE
- TYPE
| Space | Size | Term | Rental Rate | Rent Type | ||
| Ground | 1,487 SF | 10-20 Years | $33,166 /YR | Fully Repairing & Insuring |
Ground
All offers in the region of £25,000pa are invited for a new Free of Tie commercial lease. The new lease will be either 10 or 20 years, on a Fully Repairing and Insuring basis. The Lease may be assigned after the end of the first two years. Deposit - The equivalent of three months’ rent is required as a deposit. A contribution to Landlord's legal fees of £1,500 will be payable.
- Use Class: E
- Located in-line with other retail
- Rear beer garden car park
- Available on brand new 'free of tie' lease
PROPERTY FACTS
| Total Space Available | 1,487 SF |
| Property Type | Retail |
| Property Subtype | Bar |
| Gross Leasable Area | 2,973 SF |
| Year Built | 1750 |
ABOUT THE PROPERTY
The Royal Oak is a three, two and single-storey mid-terraced property of traditional stone and painted brick elevations beneath pitched tiled and Collyweston slate roofs. The accommodation briefly consists an entrance lobby providing access to the Bar area with timber bar servery, tiled floor, perimeter seating and open feature fireplace. A rear room accessed from the Bar, previously utilised as a Lounge Area with an exposed stone side wall that provides access to the Ladies & Gents W.C.s and the exterior rear yard. The second bar area, previous used as a Games/Function room has a false wooden beamed ceiling, brick-built feature fireplace and cloaks cupboard. To the rear of the bar servery is a wash-up area and stairs down to a spacious basement beer cellar. The domestic accommodation is located over the upper floors which briefly comprise: 1st floor – 3 bedrooms, lounge, kitchen and bathroom; 2nd Floor – Two further interconnecting bedrooms, with shower room off. To the rear of the property is an adjoining 2 storey cottage of painted brick elevations beneath pitched tiled roof. The cottage has a ground floor kitchen-diner with pantry store and stairs to first floor, over which is situated an en-suite double bedroom and lounge. To the exterior, the Royal Oak has an enclosed slabbed patio area with a raised decking area that leads to a gravelled rear car park, which is accessed between numbers 5 and 7 Queen Street. A number of single storey brick-built outbuildings are o the rear, that have been used for storage and offers potential to convert to letting accommodation, (STPP).
- Signage





