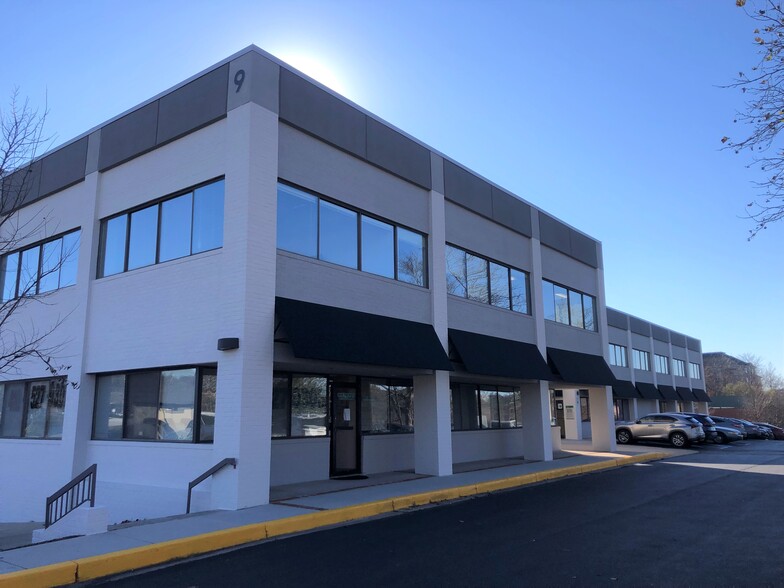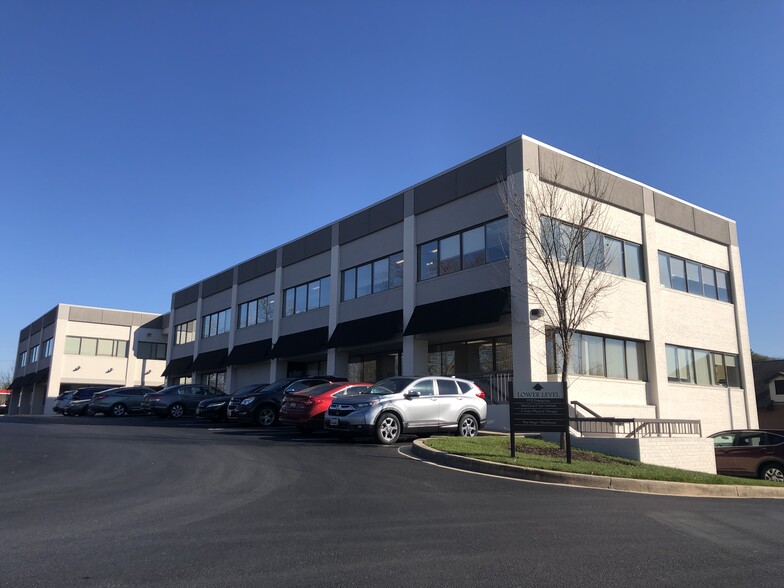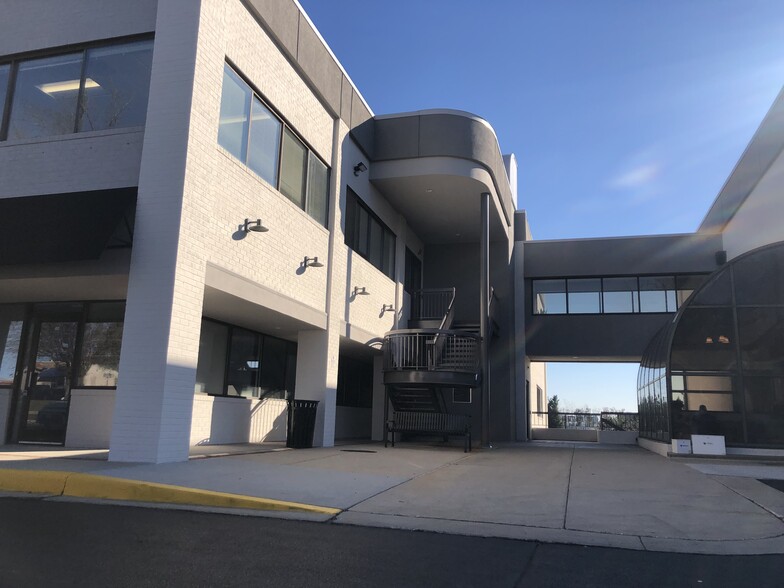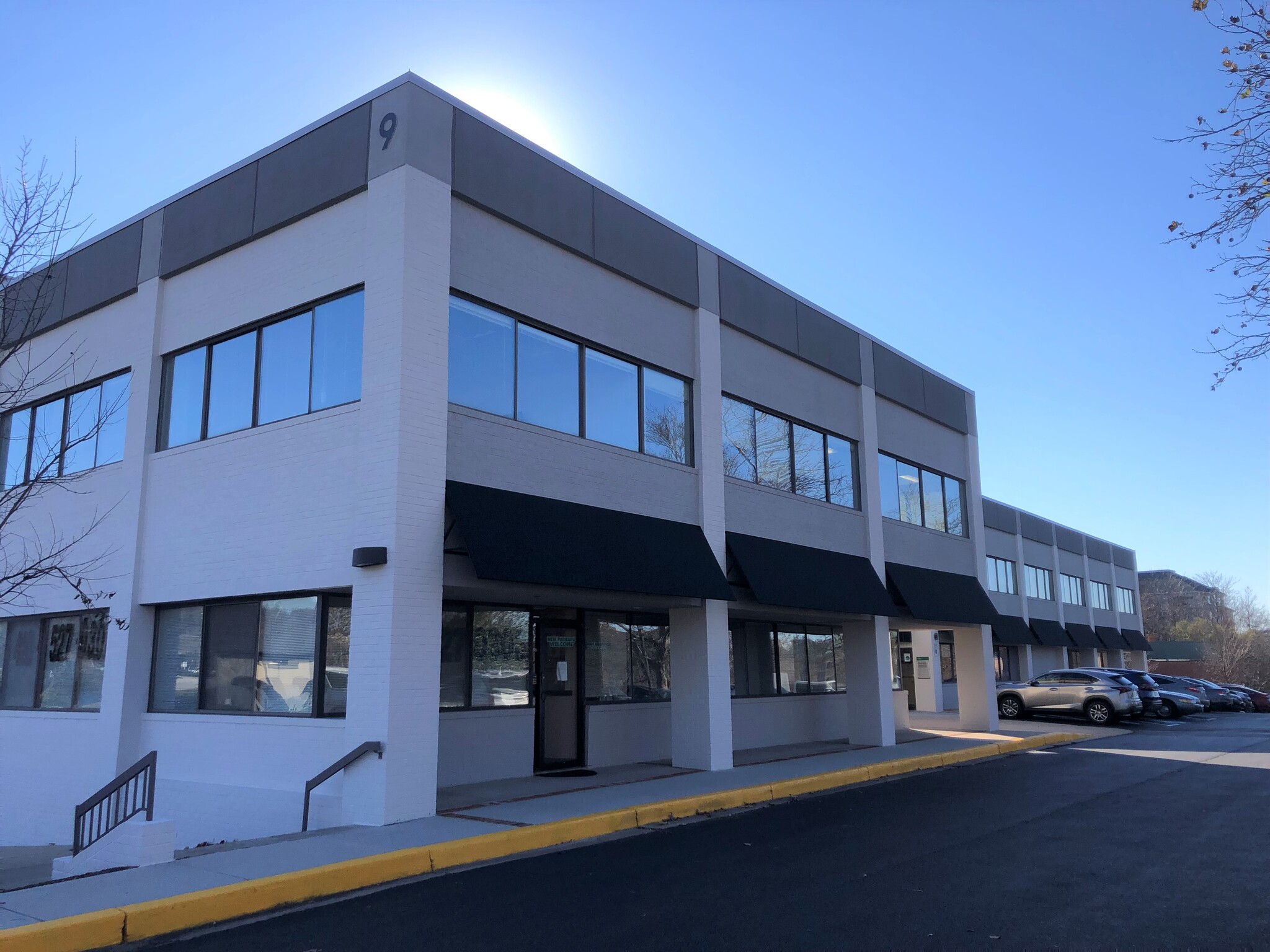
This feature is unavailable at the moment.
We apologize, but the feature you are trying to access is currently unavailable. We are aware of this issue and our team is working hard to resolve the matter.
Please check back in a few minutes. We apologize for the inconvenience.
- LoopNet Team
thank you

Your email has been sent!
Hunt Valley Professional Bldg 9 Schilling Rd
1,075 - 3,380 SF of Space Available in Hunt Valley, MD 21031



Highlights
- Newly updated exterior façade!
- Office / Medical / Retail
- ~1,000 to 1,200 SqFt Available
- MTA Light Rail access(Pepper Road Station)
all available spaces(3)
Display Rental Rate as
- Space
- Size
- Term
- Rental Rate
- Space Use
- Condition
- Available
Ideal Office or Medical Suite Suite LL1 Highlights: Availability: Suite LL1 will be available on January 1, 2025. Size: Approximately 1,184 square feet Prime Location: Easily accessible, located in the middle of the building next to rear courtyard Convenient Access: Direct access entry with parking located directly in front of the suite Potential Signage: Possible building signage available over the suite Functional Layout: Features a function floor plan with five (5) offices designed to meet various business needs (see the property brochure for details) Contact Us Today! For more information or to schedule a tour, please contact Gardner Commercial Realty at 443-585-3888.
- Listed rate may not include certain utilities, building services and property expenses
- 5 Private Offices
- Private Restrooms
- Drop Ceilings
- Direct Access suite provides easy access
- Fully Built-Out as Standard Office
- Central Air and Heating
- Fully Carpeted
- After Hours HVAC Available
Flexible Office Suite Available at Plaza 100 Suite LL5 Highlights: Size: Approximately 1,121 square feet, which includes the addition of an adjacent storage room. Functional Layout: Includes a reception area (expandable into the 300 square feet storage space), a manager's office, a large open area with a kitchenette featuring an extended countertop, and two spacious closets Customizable Space: The suite layout can be adjusted to meet specific tenant needs. The expansion space offers opportunities to add private restrooms, storage/IT closets, and/or additional offices Versatile Use: Ideal for various office configurations to suit your business requirements Contact Us Today! To schedule a tour, please contact Gardner Commercial Realty at 443-585-3888.
- Listed rate may not include certain utilities, building services and property expenses
- Central Air and Heating
- At grade access
- Functional floor plan with expansion space
- Mostly Open Floor Plan Layout
- After Hours HVAC Available
- Discounted Rental Rate
Premium First Floor Office Suite Available at Plaza 100 Suite Highlights: Prime Location: First-floor (Plaza Level) office suite with at-grade access for ease of entry Ideal for Small Office/Medical Tenants: Perfect for small office or medical office use Corner Suite: Features large windows, allowing for abundant natural light Customizable Space: Currently an open layout that can be tailored to meet specific tenant requirements Professional Landlord: Construction improvements available for qualified tenants to customize the suite to their business needs Accessibility: At-grade suite entrance and newly installed ADA restrooms ensure easy ADA accessibility Contact Us Today! For more information or to schedule a tour, please contact Gardner Commercial Realty at 443-585-3888. (See brochure for floor plan.)
- Rate includes utilities, building services and property expenses
- Mostly Open Floor Plan Layout
- Reception Area
- Private Restrooms
- Corner Space
- Natural Light
- Lots of natural light w/ windows on 3 sides
- Landlord can provide custom construction
- Fully Built-Out as Standard Office
- Central Air and Heating
- Kitchen
- Fully Carpeted
- Drop Ceilings
- Open-Plan
- Direct access suite with at-grade access
| Space | Size | Term | Rental Rate | Space Use | Condition | Available |
| Terrace, Ste LL4 | 1,184 SF | Negotiable | Upon Request Upon Request Upon Request Upon Request | Office/Medical | Full Build-Out | Now |
| Terrace, Ste LL5 | 1,121 SF | Negotiable | $16.50 /SF/YR $1.38 /SF/MO $18,497 /YR $1,541 /MO | Office | Partial Build-Out | Now |
| 1st Floor | 1,075 SF | Negotiable | Upon Request Upon Request Upon Request Upon Request | Office | Full Build-Out | Now |
Terrace, Ste LL4
| Size |
| 1,184 SF |
| Term |
| Negotiable |
| Rental Rate |
| Upon Request Upon Request Upon Request Upon Request |
| Space Use |
| Office/Medical |
| Condition |
| Full Build-Out |
| Available |
| Now |
Terrace, Ste LL5
| Size |
| 1,121 SF |
| Term |
| Negotiable |
| Rental Rate |
| $16.50 /SF/YR $1.38 /SF/MO $18,497 /YR $1,541 /MO |
| Space Use |
| Office |
| Condition |
| Partial Build-Out |
| Available |
| Now |
1st Floor
| Size |
| 1,075 SF |
| Term |
| Negotiable |
| Rental Rate |
| Upon Request Upon Request Upon Request Upon Request |
| Space Use |
| Office |
| Condition |
| Full Build-Out |
| Available |
| Now |
Terrace, Ste LL4
| Size | 1,184 SF |
| Term | Negotiable |
| Rental Rate | Upon Request |
| Space Use | Office/Medical |
| Condition | Full Build-Out |
| Available | Now |
Ideal Office or Medical Suite Suite LL1 Highlights: Availability: Suite LL1 will be available on January 1, 2025. Size: Approximately 1,184 square feet Prime Location: Easily accessible, located in the middle of the building next to rear courtyard Convenient Access: Direct access entry with parking located directly in front of the suite Potential Signage: Possible building signage available over the suite Functional Layout: Features a function floor plan with five (5) offices designed to meet various business needs (see the property brochure for details) Contact Us Today! For more information or to schedule a tour, please contact Gardner Commercial Realty at 443-585-3888.
- Listed rate may not include certain utilities, building services and property expenses
- Fully Built-Out as Standard Office
- 5 Private Offices
- Central Air and Heating
- Private Restrooms
- Fully Carpeted
- Drop Ceilings
- After Hours HVAC Available
- Direct Access suite provides easy access
Terrace, Ste LL5
| Size | 1,121 SF |
| Term | Negotiable |
| Rental Rate | $16.50 /SF/YR |
| Space Use | Office |
| Condition | Partial Build-Out |
| Available | Now |
Flexible Office Suite Available at Plaza 100 Suite LL5 Highlights: Size: Approximately 1,121 square feet, which includes the addition of an adjacent storage room. Functional Layout: Includes a reception area (expandable into the 300 square feet storage space), a manager's office, a large open area with a kitchenette featuring an extended countertop, and two spacious closets Customizable Space: The suite layout can be adjusted to meet specific tenant needs. The expansion space offers opportunities to add private restrooms, storage/IT closets, and/or additional offices Versatile Use: Ideal for various office configurations to suit your business requirements Contact Us Today! To schedule a tour, please contact Gardner Commercial Realty at 443-585-3888.
- Listed rate may not include certain utilities, building services and property expenses
- Mostly Open Floor Plan Layout
- Central Air and Heating
- After Hours HVAC Available
- At grade access
- Discounted Rental Rate
- Functional floor plan with expansion space
1st Floor
| Size | 1,075 SF |
| Term | Negotiable |
| Rental Rate | Upon Request |
| Space Use | Office |
| Condition | Full Build-Out |
| Available | Now |
Premium First Floor Office Suite Available at Plaza 100 Suite Highlights: Prime Location: First-floor (Plaza Level) office suite with at-grade access for ease of entry Ideal for Small Office/Medical Tenants: Perfect for small office or medical office use Corner Suite: Features large windows, allowing for abundant natural light Customizable Space: Currently an open layout that can be tailored to meet specific tenant requirements Professional Landlord: Construction improvements available for qualified tenants to customize the suite to their business needs Accessibility: At-grade suite entrance and newly installed ADA restrooms ensure easy ADA accessibility Contact Us Today! For more information or to schedule a tour, please contact Gardner Commercial Realty at 443-585-3888. (See brochure for floor plan.)
- Rate includes utilities, building services and property expenses
- Fully Built-Out as Standard Office
- Mostly Open Floor Plan Layout
- Central Air and Heating
- Reception Area
- Kitchen
- Private Restrooms
- Fully Carpeted
- Corner Space
- Drop Ceilings
- Natural Light
- Open-Plan
- Lots of natural light w/ windows on 3 sides
- Direct access suite with at-grade access
- Landlord can provide custom construction
Property Overview
Newly Renovated Building Façade! Come visit the updated and professional Hunt Valley Professional Building, now showcasing a modern exterior. Contact Gardner Commercial Realty at 443-585-3888 for more information or to schedule a tour. Professionally owned and managed, this three-story, 38,315 SqFt property offers a prime location for businesses seeking small to medium-sized office, medical, or retail space. Available suites feature flexible layouts with existing office and/or medical improvements, making it easy to move in and get started. Large windows throughout the building provide abundant natural light, creating a bright and welcoming atmosphere. The building offers elevator-served suites as well as direct, at-grade access, ensuring safe and easy entry for employees, customers, and clients. Surrounding the building is ample, at-grade parking in close proximity to all entrances for added convenience. Situated at 9 Schilling Road in the heart of Hunt Valley, Maryland, this location provides excellent access to York Road, I-83, and the MTA Light Rail (Pepper Road Station). The nearby Hunt Valley Town Centre offers a variety of retail shops, restaurants, and amenities, making it convenient to grab a meal or run errands before or after work.
PROPERTY FACTS
Presented by

Hunt Valley Professional Bldg | 9 Schilling Rd
Hmm, there seems to have been an error sending your message. Please try again.
Thanks! Your message was sent.






