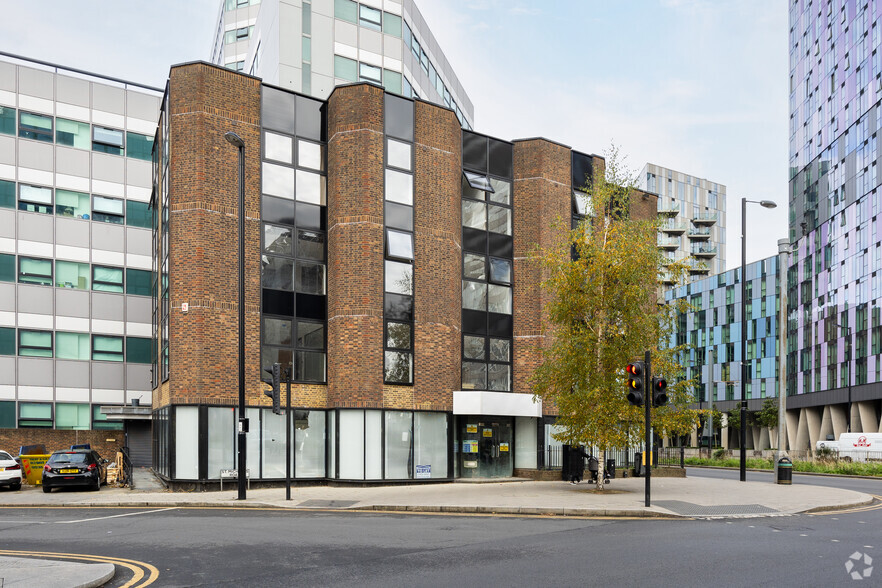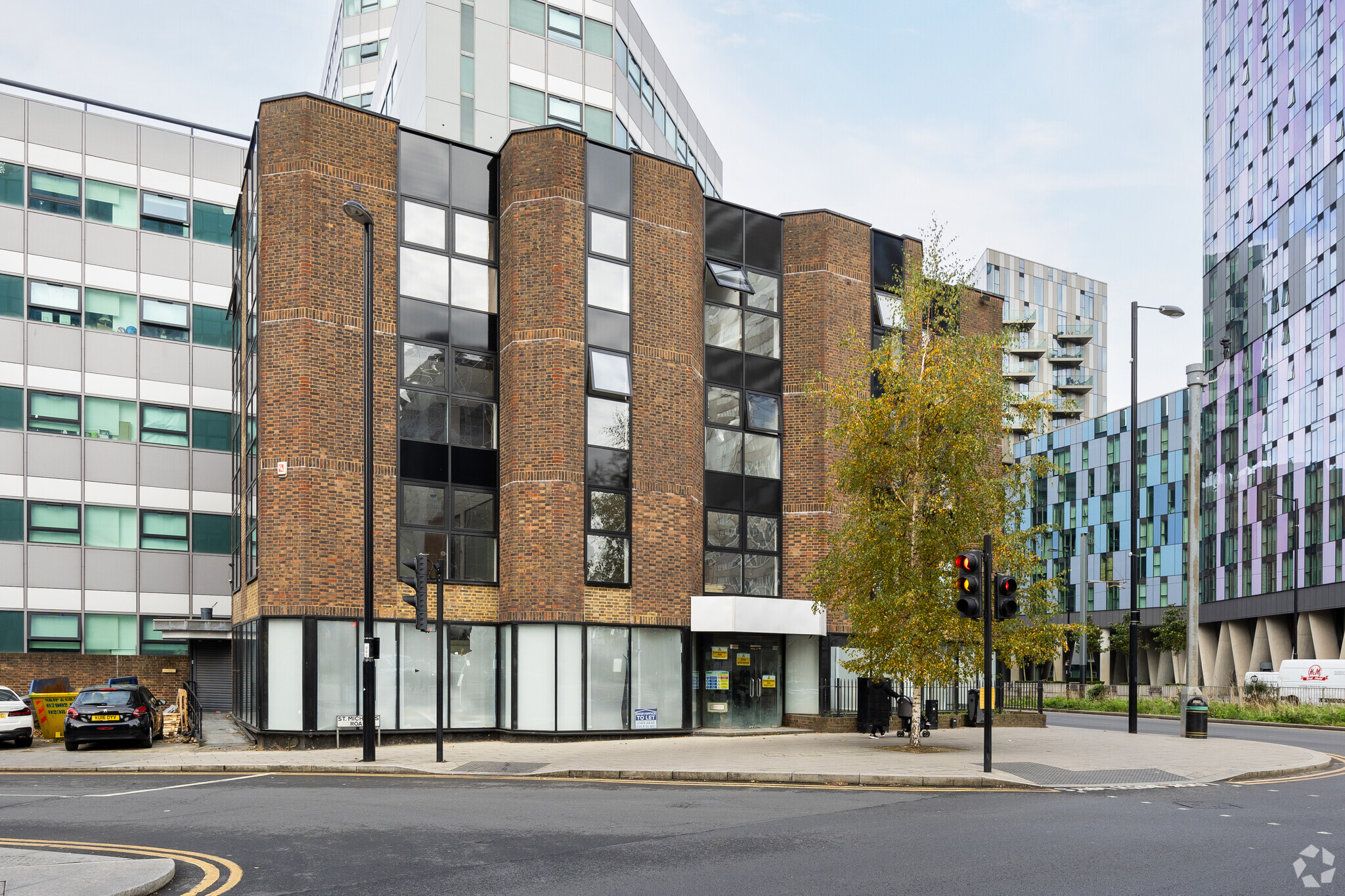
9 St Michaels Rd | Croydon CR0 2RA
This feature is unavailable at the moment.
We apologize, but the feature you are trying to access is currently unavailable. We are aware of this issue and our team is working hard to resolve the matter.
Please check back in a few minutes. We apologize for the inconvenience.
- LoopNet Team
This Property is no longer advertised on LoopNet.com.
9 St Michaels Rd
Croydon CR0 2RA
Alhambra House · Property For Lease

HIGHLIGHTS
- Close proximity to local amenities
- Good transport links
- Good road links
PROPERTY OVERVIEW
Positioned in a highly visible location on Wellesley Road in central Croydon within metres of West Croydon tram stop West Croydon Station and West Croydon Bus station. The Whitgift and Centrale Shopping Centres and North End are a few minutes walk from the property
- Bus Line
- Security System
- Storage Space
- Air Conditioning
PROPERTY FACTS
Building Type
Office
Year Built
1969
Building Height
4 Stories
Building Size
5,250 SF
Building Class
B
Typical Floor Size
1,313 SF
Parking
3 Surface Parking Spaces
Listing ID: 29798719
Date on Market: 10/16/2023
Last Updated:
Address: 9 St Michaels Rd, Croydon CR0 2RA
The Office Property at 9 St Michaels Rd, Croydon, CR0 2RA is no longer being advertised on LoopNet.com. Contact the broker for information on availability.
OFFICE PROPERTIES IN NEARBY NEIGHBORHOODS
- South West London Commercial Real Estate
- South East London Commercial Real Estate
- City of London Commercial Real Estate
- Midtown London Commercial Real Estate
- Kensington Commercial Real Estate
- Farringdon Commercial Real Estate
- Clerkenwell and Farringdon London Commercial Real Estate
- Southwark London Commercial Real Estate
- Croydon Commercial Real Estate
NEARBY LISTINGS
- Kangley Bridge Rd, London
- 64 Morrish Rd, London
- 196 Kent House Rd, Beckenham
- 26b Sydenham Rd, London
- 224 High St, Sutton
- 19-27 Horatius Way, Croydon
- 107-109 Church St, Croydon
- Railway Approach, Wallington
- 159 Upper Tooting Rd, London
- 92 Station Rd, West Wickham
- 86 Mitcham Rd, London
- 61 High St, Thornton Heath
- 96-98 High St, Sutton
- 131-133 High St, West Wickham
- Unit 9 Metro Business Park, Kangley Bridge Road, London
1 of 1
VIDEOS
MATTERPORT 3D EXTERIOR
MATTERPORT 3D TOUR
PHOTOS
STREET VIEW
STREET
MAP

Link copied
Your LoopNet account has been created!
Thank you for your feedback.
Please Share Your Feedback
We welcome any feedback on how we can improve LoopNet to better serve your needs.X
{{ getErrorText(feedbackForm.starRating, "rating") }}
255 character limit ({{ remainingChars() }} charactercharacters remainingover)
{{ getErrorText(feedbackForm.msg, "rating") }}
{{ getErrorText(feedbackForm.fname, "first name") }}
{{ getErrorText(feedbackForm.lname, "last name") }}
{{ getErrorText(feedbackForm.phone, "phone number") }}
{{ getErrorText(feedbackForm.phonex, "phone extension") }}
{{ getErrorText(feedbackForm.email, "email address") }}
You can provide feedback any time using the Help button at the top of the page.
