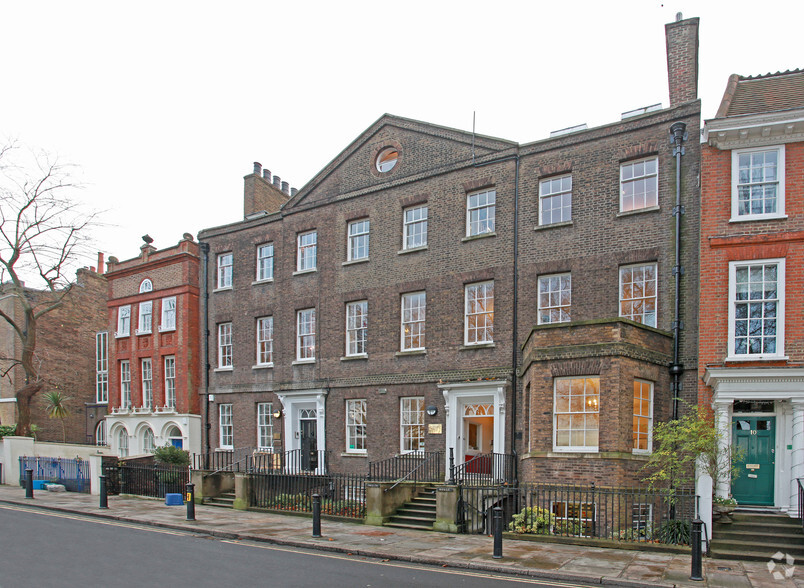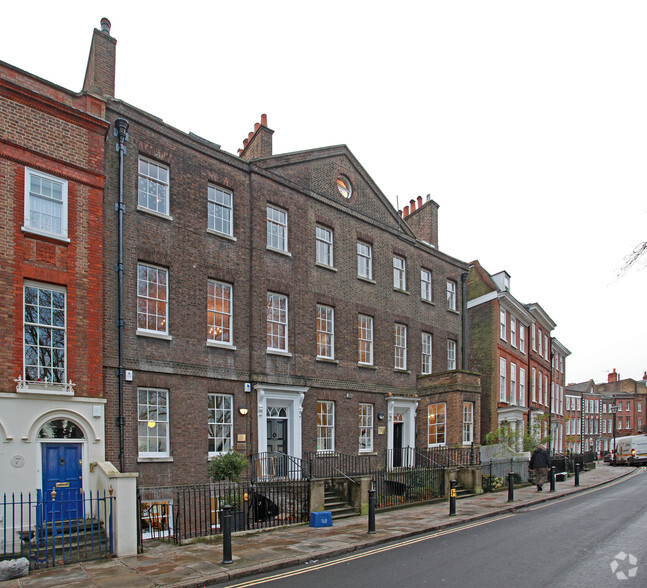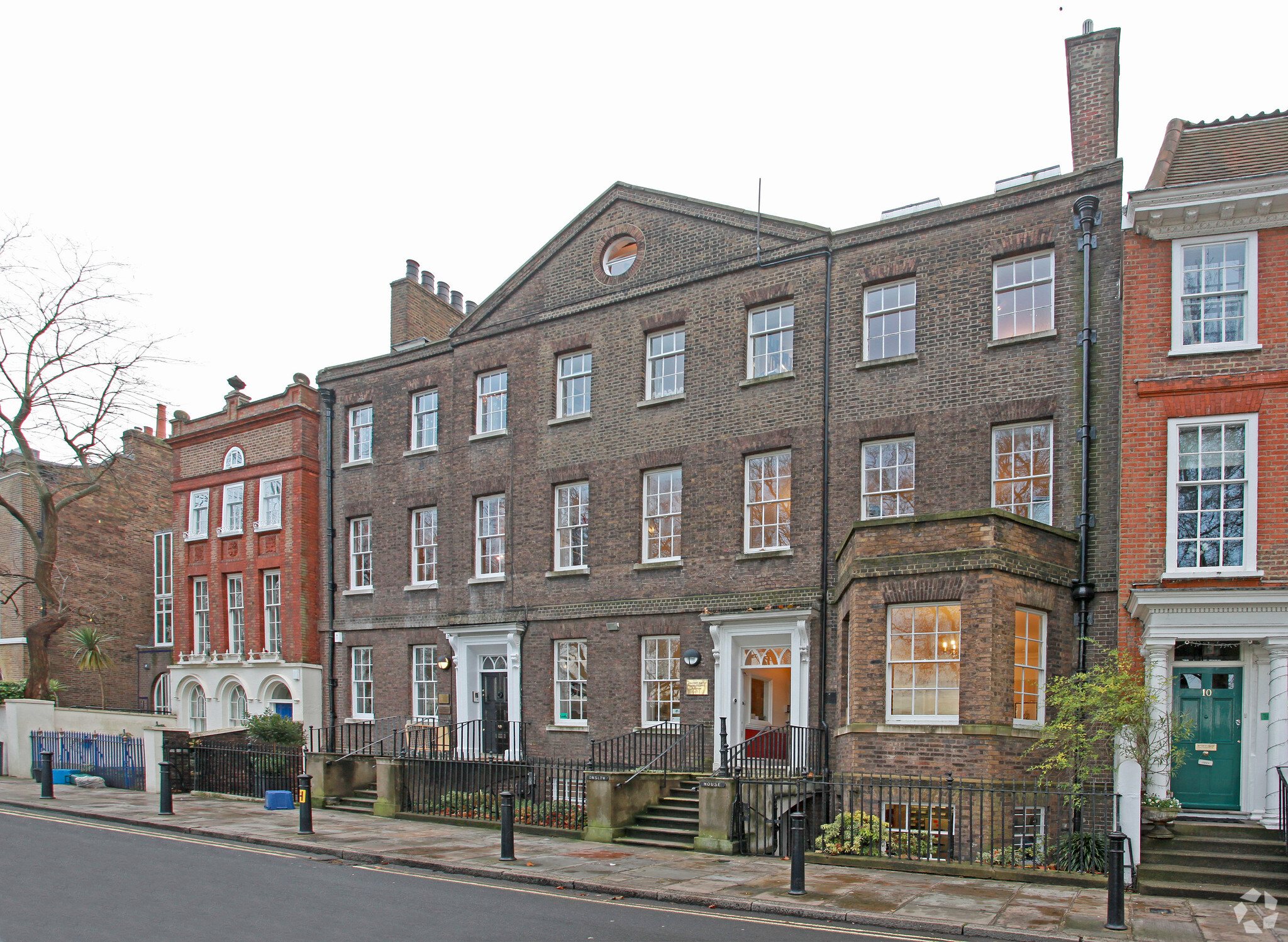
This feature is unavailable at the moment.
We apologize, but the feature you are trying to access is currently unavailable. We are aware of this issue and our team is working hard to resolve the matter.
Please check back in a few minutes. We apologize for the inconvenience.
- LoopNet Team
thank you

Your email has been sent!
9 The Green
Richmond TW9 1PX
Office Property For Lease · 4,158 SF


HIGHLIGHTS
- Good road links
- Close proximity to local amenities
- Good transport links
PROPERTY OVERVIEW
Onslow House is a Grade II listed building constructed in the mid eighteenth century as a town house for the First Earl of Onslow. The building is constructed of load bearing solid masonry external walls with timber floors. There is a small garden to the front of the property and a larger one to the rear. There is also an original wine cellar. The property is situated on south-eastern side of Richmond Green which is a conservation area. There are magnificent views across The Green. For the last 400 years at least, the Green has been edged by houses and commercial establishments. Richmond Green is now one of the most sought after ‘addresses’ in the area. Richmond is one of the most desirable locations in south-west London to both live and work, offering excellent transport links as well as high quality retail and leisure amenities. Richmond has a thriving commercial centre attracting both local and international companies. Richmond station provides London Underground (District Line), Overground, and National Rail services (fastest journey time to London Waterloo – 19 mins). Heathrow Airport is also easily accessible, being approximately 13 miles to the west.
- Security System

