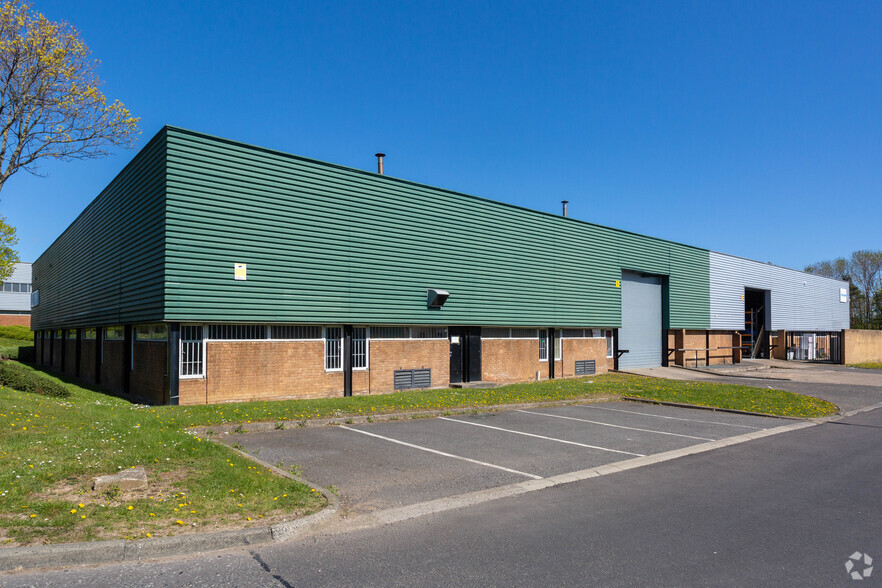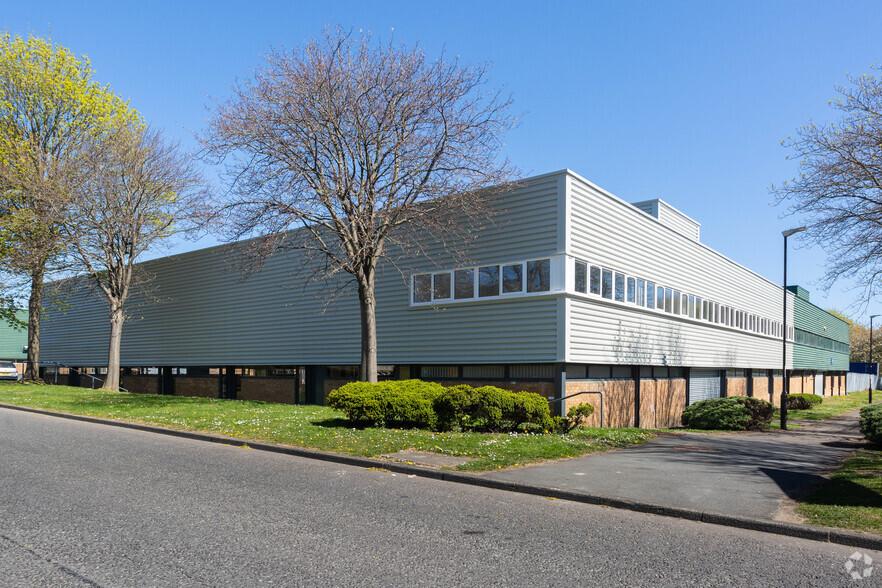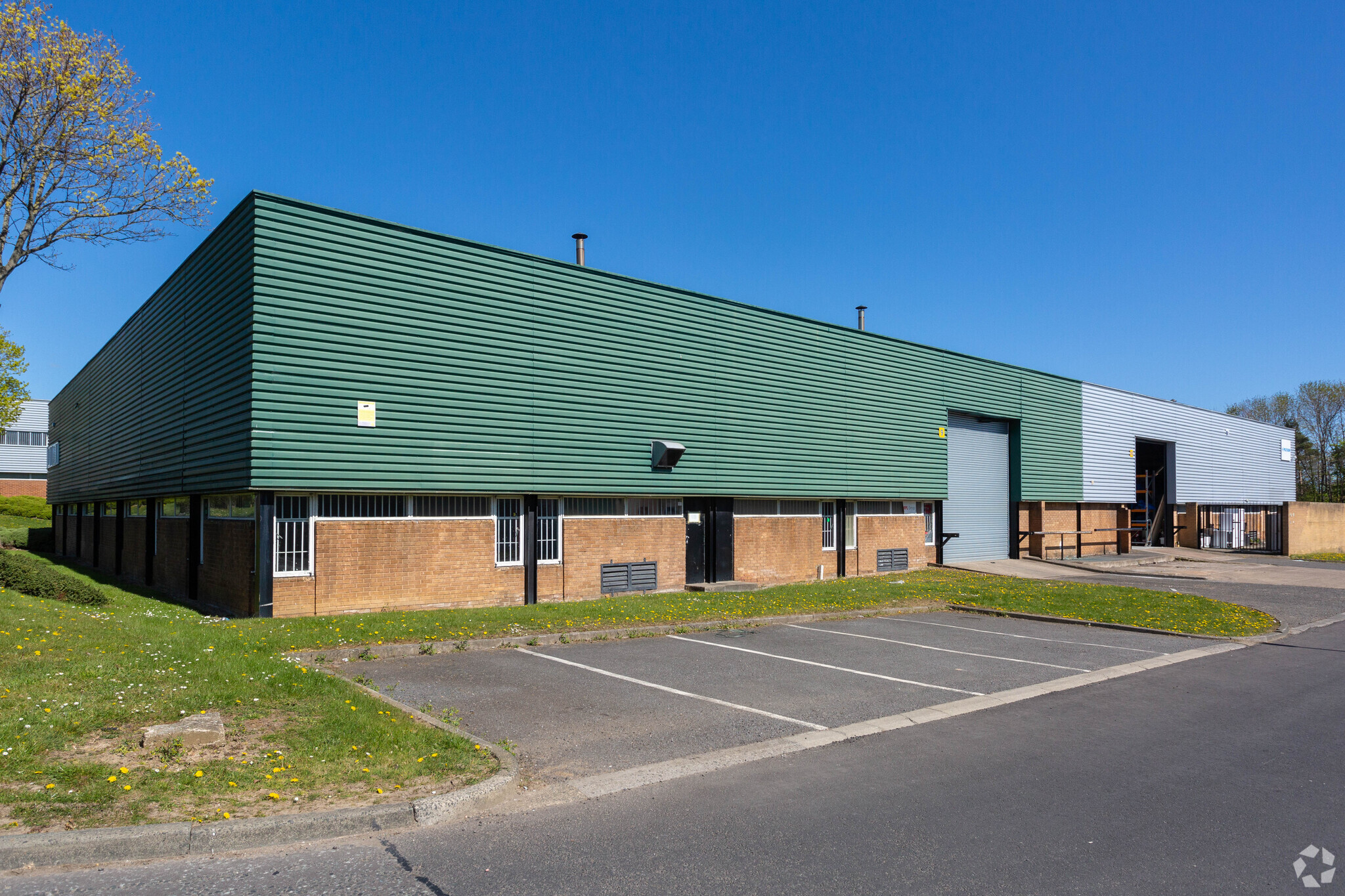
This feature is unavailable at the moment.
We apologize, but the feature you are trying to access is currently unavailable. We are aware of this issue and our team is working hard to resolve the matter.
Please check back in a few minutes. We apologize for the inconvenience.
- LoopNet Team
thank you

Your email has been sent!
9 Tilley Rd
11,960 SF of Industrial Space Available in Washington NE38 0AE


Highlights
- Established industrial location
- Parking on site
- Good access to A1(M), A194(M) and A1231
Features
all available space(1)
Display Rental Rate as
- Space
- Size
- Term
- Rental Rate
- Space Use
- Condition
- Available
The 2 spaces in this building must be leased together, for a total size of 11,960 SF (Contiguous Area):
The property benefits from office accommodation over two floors and the warehouse is served by an electric roller shutter door measuring 4.6m wide by 4.8m high.
- Use Class: B2
- Office accommodation
- Recently refurbished
- Includes 1,388 SF of dedicated office space
- Parking on site
- Includes 1,585 SF of dedicated office space
| Space | Size | Term | Rental Rate | Space Use | Condition | Available |
| Ground - 7, 1st Floor - 7 | 11,960 SF | 1-10 Years | $6.83 /SF/YR $0.57 /SF/MO $81,725 /YR $6,810 /MO | Industrial | Partial Build-Out | Now |
Ground - 7, 1st Floor - 7
The 2 spaces in this building must be leased together, for a total size of 11,960 SF (Contiguous Area):
| Size |
|
Ground - 7 - 10,375 SF
1st Floor - 7 - 1,585 SF
|
| Term |
| 1-10 Years |
| Rental Rate |
| $6.83 /SF/YR $0.57 /SF/MO $81,725 /YR $6,810 /MO |
| Space Use |
| Industrial |
| Condition |
| Partial Build-Out |
| Available |
| Now |
Ground - 7, 1st Floor - 7
| Size |
Ground - 7 - 10,375 SF
1st Floor - 7 - 1,585 SF
|
| Term | 1-10 Years |
| Rental Rate | $6.83 /SF/YR |
| Space Use | Industrial |
| Condition | Partial Build-Out |
| Available | Now |
The property benefits from office accommodation over two floors and the warehouse is served by an electric roller shutter door measuring 4.6m wide by 4.8m high.
- Use Class: B2
- Includes 1,388 SF of dedicated office space
- Office accommodation
- Parking on site
- Recently refurbished
- Includes 1,585 SF of dedicated office space
Property Overview
The property comprises a semidetached industrial unit of steel frame construction with brick and block walls to dado level with insulated metal sheeting above. The roof is flat and made up of a metal deck with mineral felt covering. Internally the unit has a minimum eaves height in the main warehouse of 5.5m
Warehouse FACILITY FACTS
Learn More About Renting Industrial Properties
Presented by
Company Not Provided
9 Tilley Rd
Hmm, there seems to have been an error sending your message. Please try again.
Thanks! Your message was sent.






