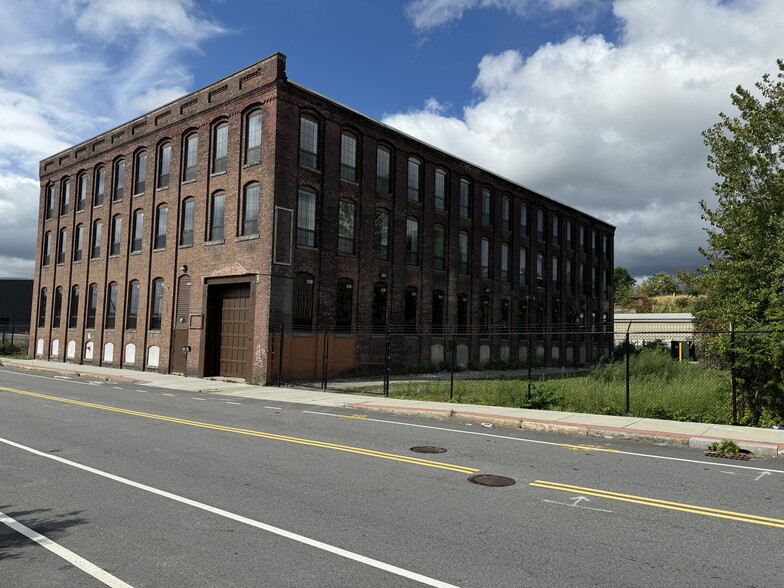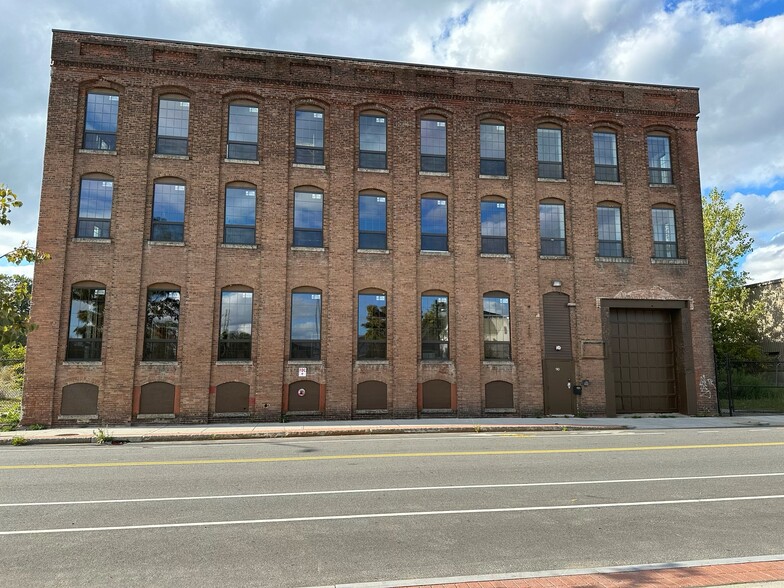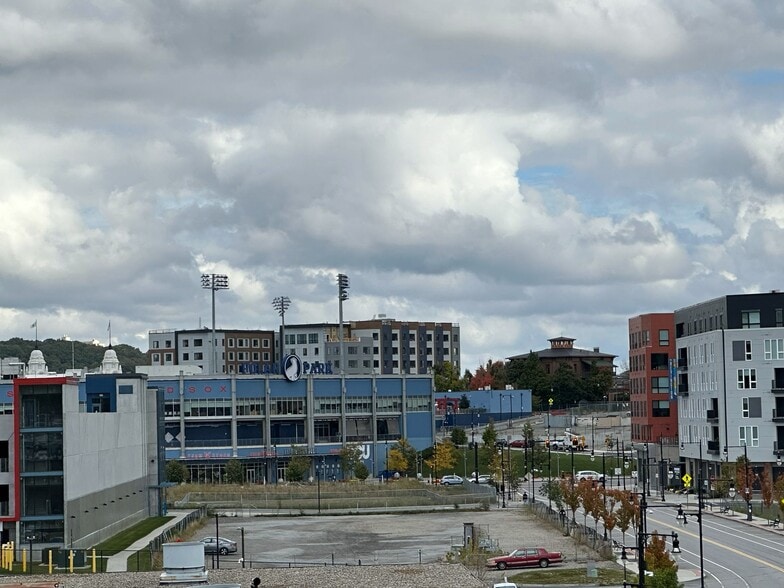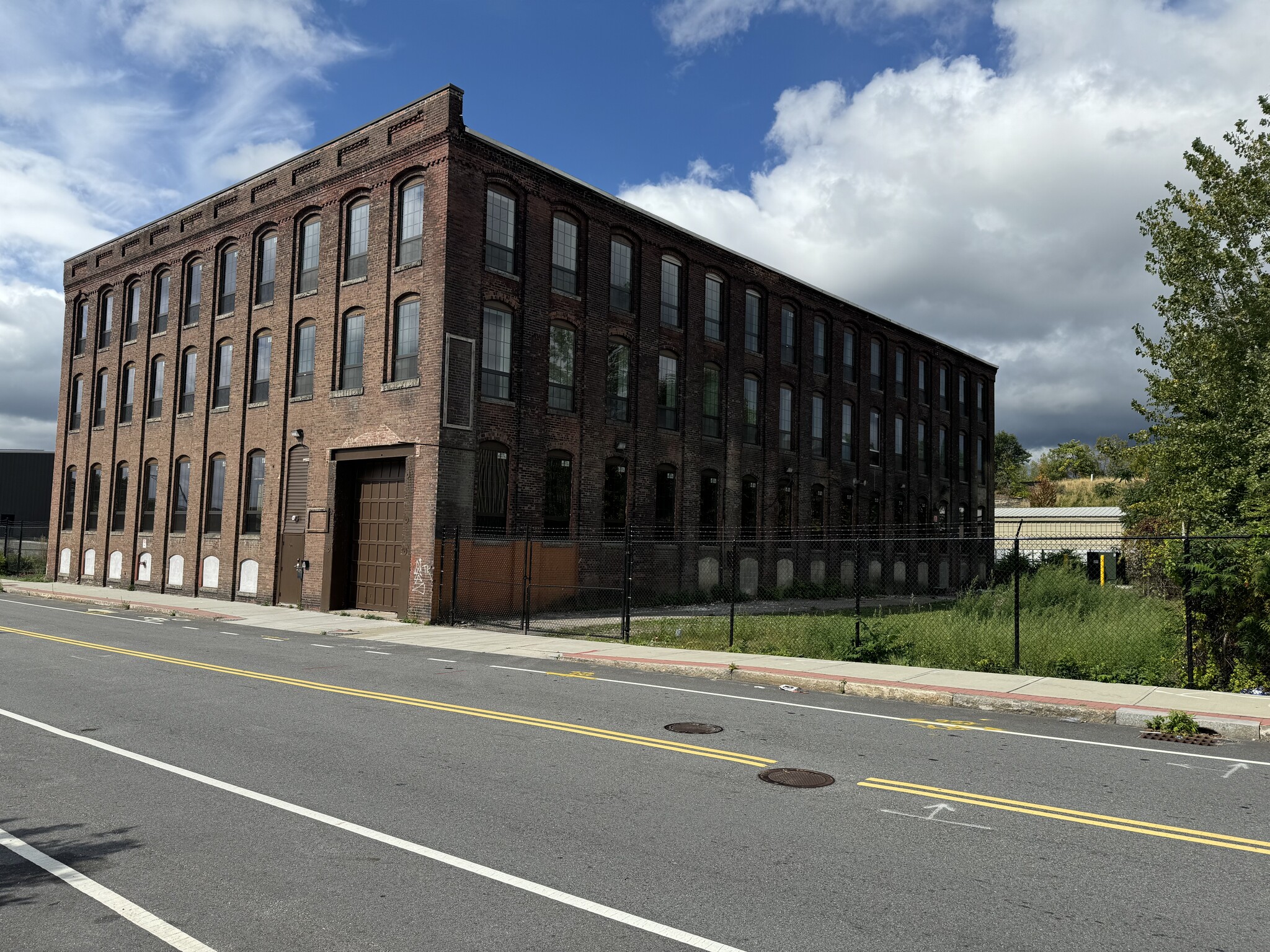Log In/Sign Up
Your email has been sent.
90-84-91 Lamartine St 44,000 SF Industrial Building Worcester, MA 01608 $4,500,000 ($102.27/SF)



INVESTMENT HIGHLIGHTS
- New apartments
EXECUTIVE SUMMARY
Worcester is the second-largest city in Massachusetts. Interstate 290, Route 146, Interstate 90, and Route 9 make it an easy drive to Connecticut, the Greater Boston Metropolitan Area, and Rhode Island.
The property is located within blocks of Union Station, Central Massachusetts’s largest
regional transportation hub serves the surrounding Boston and New York communities via the MBTA commuter rail, Lake Shore Amtrak line, and bus station, which serve local routes.
The City of Worcester is in a renaissance with state and federal support.
The building at 90 Lamartine Street and two adjacent lots (84 and 91 Lamartine Street) nearby constructed Polar Park. This baseball complex is the home of the Worcester Red Sox, the triple-A level affiliate of the Boston Red Sox. The stadium is part of the $240 million redevelopment of Worcester's Kelley Square and Canal District.
Nearby is the new Conventional Center, Worcester Ice Center, home of Worcester Railer, and Ice Ring for public skating and curling.
Worcester City is home to twelve Colleges, including the College of the Holy Cross, the University of Massachusetts Medical School, St. Vincent Hospital, and U Mass Memorial Medical Center.
The properties are in the opportunity zone.
At the Citi of Worcester Planning Board meeting on August 17, 2022, The Board approved the request for Special Permits to allow a multi-family use in A R O D and modify the parking layout and dimensional requirements for off-street parking and loading AROD.
All architectural and engineering work was submitted to the building department and approved. Permits for contraction were granted.
Building construction class as follows:
C-Masonry/concrete exterior walls, wood/steel roof, and floor structure ext.
Concrete slab on grade.
Construction components are in working condition and adequate for the building.
In 2023, renovation work started.
The following work was done:
New roof.
New Elevator with new shaft.
New water, sewer, and sprinkler lines were brought to the building.
One hundred forty new windows were installed.
Two new staircases were installed.
Model apartment #3L was completed.
25 apartments on the second and third floors were done and inspected rough (left to do floor work and paint).
Rough plumbing was done all over the building.
The working industrial sprinkler system was partially converted into residential.
The ceiling and walls were sandblasted.
Environmental study #1 was done.
The property is located within blocks of Union Station, Central Massachusetts’s largest
regional transportation hub serves the surrounding Boston and New York communities via the MBTA commuter rail, Lake Shore Amtrak line, and bus station, which serve local routes.
The City of Worcester is in a renaissance with state and federal support.
The building at 90 Lamartine Street and two adjacent lots (84 and 91 Lamartine Street) nearby constructed Polar Park. This baseball complex is the home of the Worcester Red Sox, the triple-A level affiliate of the Boston Red Sox. The stadium is part of the $240 million redevelopment of Worcester's Kelley Square and Canal District.
Nearby is the new Conventional Center, Worcester Ice Center, home of Worcester Railer, and Ice Ring for public skating and curling.
Worcester City is home to twelve Colleges, including the College of the Holy Cross, the University of Massachusetts Medical School, St. Vincent Hospital, and U Mass Memorial Medical Center.
The properties are in the opportunity zone.
At the Citi of Worcester Planning Board meeting on August 17, 2022, The Board approved the request for Special Permits to allow a multi-family use in A R O D and modify the parking layout and dimensional requirements for off-street parking and loading AROD.
All architectural and engineering work was submitted to the building department and approved. Permits for contraction were granted.
Building construction class as follows:
C-Masonry/concrete exterior walls, wood/steel roof, and floor structure ext.
Concrete slab on grade.
Construction components are in working condition and adequate for the building.
In 2023, renovation work started.
The following work was done:
New roof.
New Elevator with new shaft.
New water, sewer, and sprinkler lines were brought to the building.
One hundred forty new windows were installed.
Two new staircases were installed.
Model apartment #3L was completed.
25 apartments on the second and third floors were done and inspected rough (left to do floor work and paint).
Rough plumbing was done all over the building.
The working industrial sprinkler system was partially converted into residential.
The ceiling and walls were sandblasted.
Environmental study #1 was done.
PROPERTY FACTS
| Price | $4,500,000 | Rentable Building Area | 44,000 SF |
| Price Per SF | $102.27 | No. Stories | 4 |
| Sale Type | Investment or Owner User | Year Built/Renovated | 1889/2026 |
| Property Type | Industrial | Parking Ratio | 0.45/1,000 SF |
| Property Subtype | Warehouse | Clear Ceiling Height | 11’ |
| Building Class | C | No. Dock-High Doors/Loading | 1 |
| Lot Size | 0.46 AC | No. Drive In / Grade-Level Doors | 1 |
| Construction Status | Under Renovation | Opportunity Zone |
Yes
|
| Zoning | MG - Light industrial, mixed use | ||
| Price | $4,500,000 |
| Price Per SF | $102.27 |
| Sale Type | Investment or Owner User |
| Property Type | Industrial |
| Property Subtype | Warehouse |
| Building Class | C |
| Lot Size | 0.46 AC |
| Construction Status | Under Renovation |
| Rentable Building Area | 44,000 SF |
| No. Stories | 4 |
| Year Built/Renovated | 1889/2026 |
| Parking Ratio | 0.45/1,000 SF |
| Clear Ceiling Height | 11’ |
| No. Dock-High Doors/Loading | 1 |
| No. Drive In / Grade-Level Doors | 1 |
| Opportunity Zone |
Yes |
| Zoning | MG - Light industrial, mixed use |
AMENITIES
- Yard
1 1
Walk Score®
Very Walkable (84)
PROPERTY TAXES
| Parcel Numbers | Improvements Assessment | $650,600 | |
| Land Assessment | $96,600 | Total Assessment | $747,200 |
PROPERTY TAXES
Parcel Numbers
Land Assessment
$96,600
Improvements Assessment
$650,600
Total Assessment
$747,200
1 of 15
VIDEOS
MATTERPORT 3D EXTERIOR
MATTERPORT 3D TOUR
PHOTOS
STREET VIEW
STREET
MAP
1 of 1
Presented by
Worcester Bed Works Inc
90-84-91 Lamartine St
Already a member? Log In
Hmm, there seems to have been an error sending your message. Please try again.
Thanks! Your message was sent.


