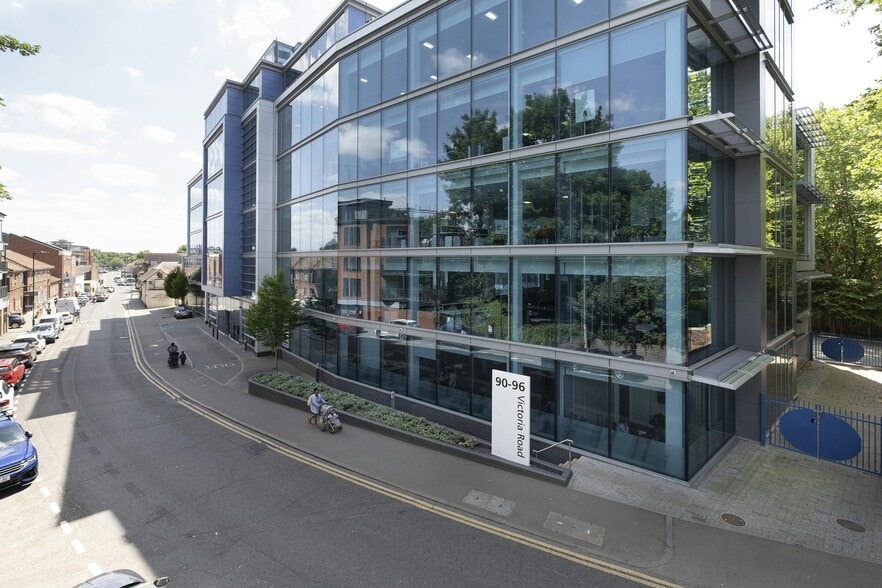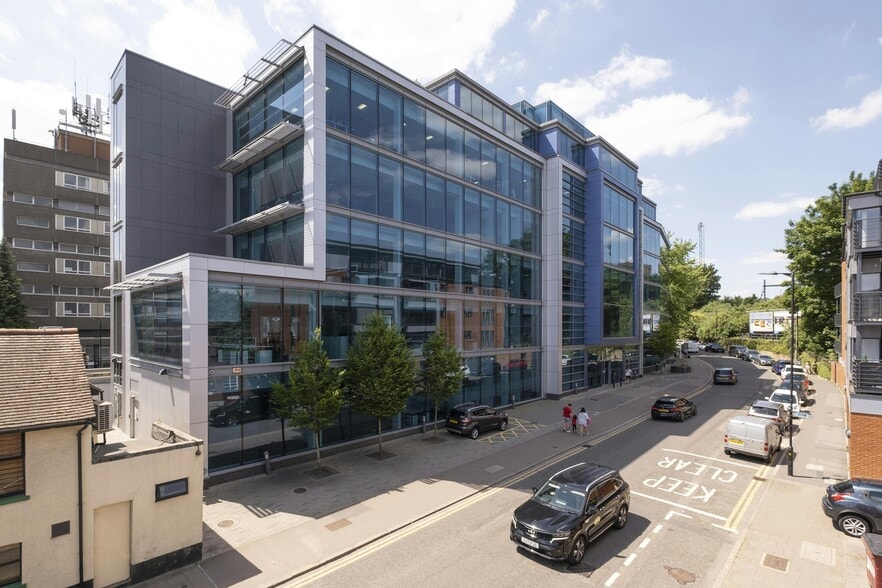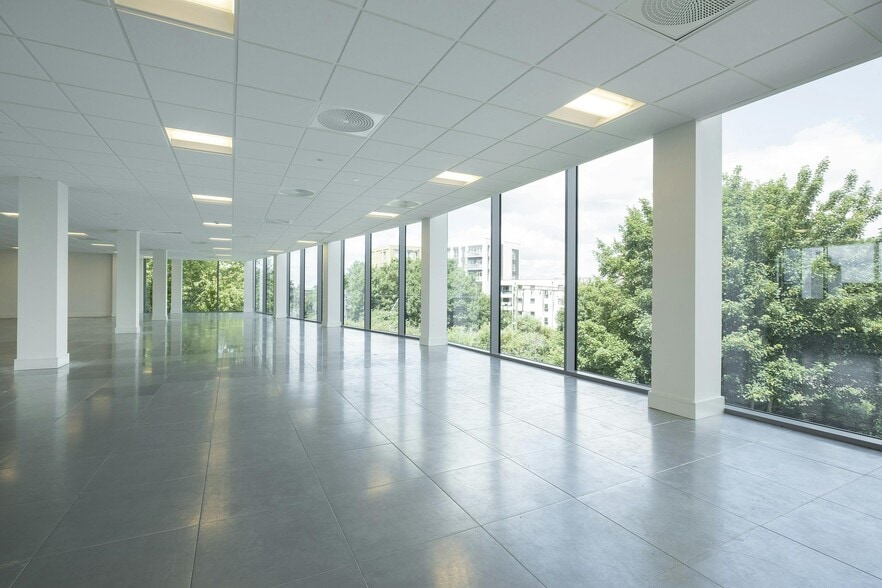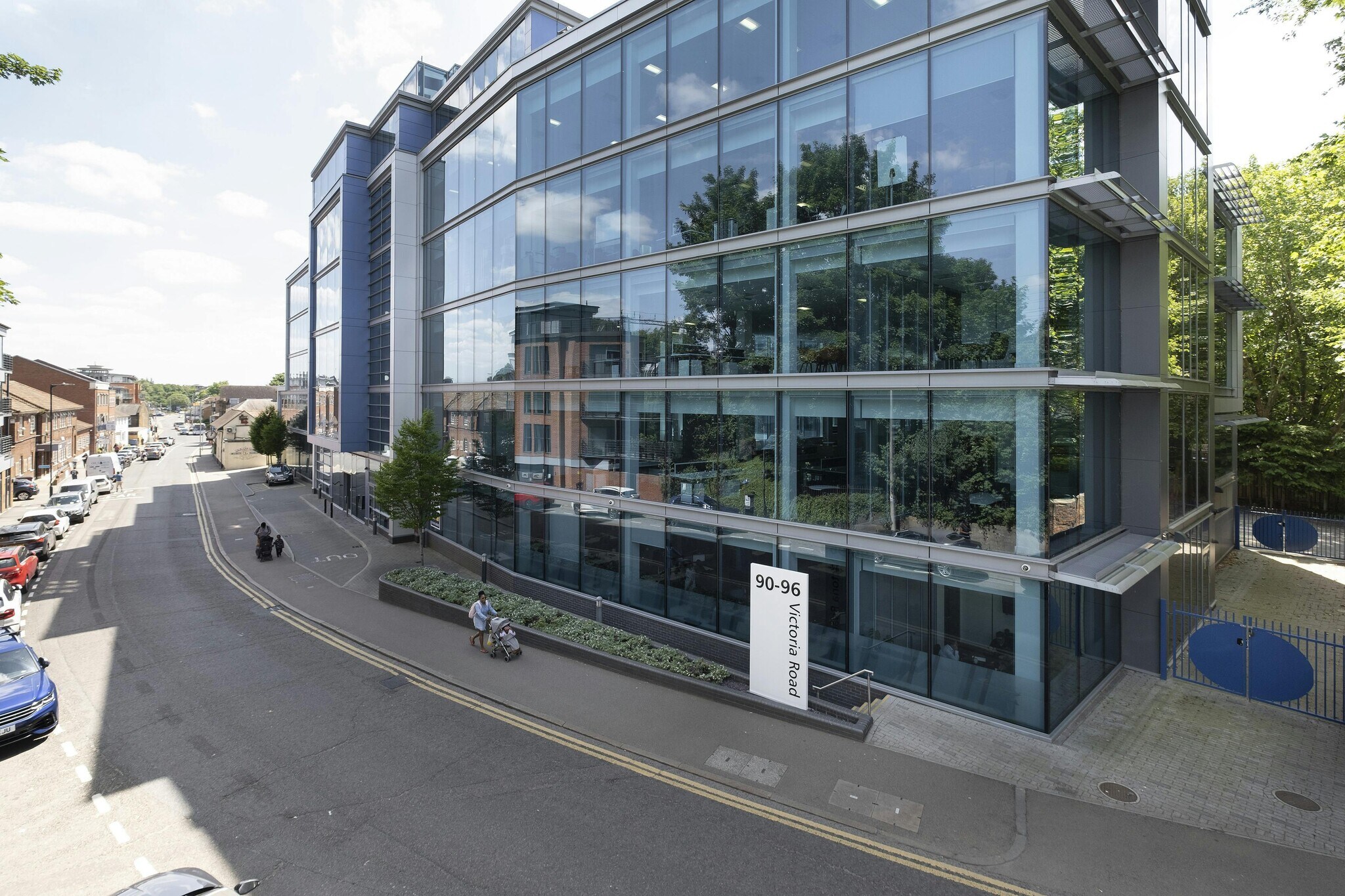Your email has been sent.
Regent House 90-96 Victoria Rd 3,633 - 24,739 SF of 4-Star Office Space Available in Chelmsford CM1 1QU



HIGHLIGHTS
- Landmark Office Development within the city centre.
- Close proximity to Road & Rail links.
- Showers & Bike Racks.
- CGI's indicate proposed works.
- BREEAM 'Very good'.
- Refurbished reception & outdoor space.
- EPC B (34).
- Further parking will be available by way of a licence agreement.
ALL AVAILABLE SPACES(3)
Display Rental Rate as
- SPACE
- SIZE
- TERM
- RENTAL RATE
- SPACE USE
- CONDITION
- AVAILABLE
This space comprises 15,771 square foot of modern workspace on the second floor. Built to an excellent specification, the suite meets all needs of the modern office occupier with varous market-leading ESG credentials employed across the scheme. Please contact the agent for further information.
- Use Class: E
- Mostly Open Floor Plan Layout
- Central Air Conditioning
- Wi-Fi Connectivity
- Security System
- Recessed Lighting
- Shower Facilities
- Atrium
- Demised WC facilities
- Cat6 Structured cabling infrastructure
- Fibre with Openreach Provided
- Partially Built-Out as Standard Office
- Space is in Excellent Condition
- Reception Area
- Elevator Access
- Drop Ceilings
- Bicycle Storage
- Energy Performance Rating - B
- DDA Compliant
- Open-Plan
- Parking Spaces Available by Separate Arrangement
- Striking Three-Storey Atrium
Office
- Use Class: E
- Mostly Open Floor Plan Layout
- Can be combined with additional space(s) for up to 8,311 SF of adjacent space
- Reception Area
- Elevator Access
- Drop Ceilings
- Bicycle Storage
- Energy Performance Rating - B
- DDA Compliant
- Open-Plan
- Parking Spaces Available by Separate Arrangement
- Striking Three-Storey Atrium
- Partially Built-Out as Standard Office
- Space is in Excellent Condition
- Central Air Conditioning
- Wi-Fi Connectivity
- Security System
- Recessed Lighting
- Shower Facilities
- Atrium
- Demised WC facilities
- Cat6 Structured cabling infrastructure
- Fibre with Openreach Provided
This space comprises 4,420 square foot of modern workspace on the fifth floor. Built to an excellent specification, the suite meets all needs of the modern office occupier with varous market-leading ESG credentials employed across the scheme. Please contact the agent for further information.
- Use Class: E
- Mostly Open Floor Plan Layout
- Can be combined with additional space(s) for up to 8,311 SF of adjacent space
- Reception Area
- Elevator Access
- Drop Ceilings
- Bicycle Storage
- Energy Performance Rating - B
- DDA Compliant
- Open-Plan
- Parking Spaces Available by Separate Arrangement
- Striking Three-Storey Atrium
- Partially Built-Out as Standard Office
- Space is in Excellent Condition
- Central Air Conditioning
- Wi-Fi Connectivity
- Security System
- Recessed Lighting
- Shower Facilities
- Atrium
- Demised WC facilities
- Cat6 Structured cabling infrastructure
- Fibre with Openreach Provided
| Space | Size | Term | Rental Rate | Space Use | Condition | Available |
| 2nd Floor | 16,428 SF | 1-20 Years | $44.83 /SF/YR $3.74 /SF/MO $736,435 /YR $61,370 /MO | Office | Partial Build-Out | Now |
| 4th Floor | 3,633 SF | 1-20 Years | $44.83 /SF/YR $3.74 /SF/MO $162,860 /YR $13,572 /MO | Office | Partial Build-Out | Now |
| 5th Floor | 4,678 SF | 1-20 Years | $44.83 /SF/YR $3.74 /SF/MO $209,706 /YR $17,475 /MO | Office | Partial Build-Out | Now |
2nd Floor
| Size |
| 16,428 SF |
| Term |
| 1-20 Years |
| Rental Rate |
| $44.83 /SF/YR $3.74 /SF/MO $736,435 /YR $61,370 /MO |
| Space Use |
| Office |
| Condition |
| Partial Build-Out |
| Available |
| Now |
4th Floor
| Size |
| 3,633 SF |
| Term |
| 1-20 Years |
| Rental Rate |
| $44.83 /SF/YR $3.74 /SF/MO $162,860 /YR $13,572 /MO |
| Space Use |
| Office |
| Condition |
| Partial Build-Out |
| Available |
| Now |
5th Floor
| Size |
| 4,678 SF |
| Term |
| 1-20 Years |
| Rental Rate |
| $44.83 /SF/YR $3.74 /SF/MO $209,706 /YR $17,475 /MO |
| Space Use |
| Office |
| Condition |
| Partial Build-Out |
| Available |
| Now |
2nd Floor
| Size | 16,428 SF |
| Term | 1-20 Years |
| Rental Rate | $44.83 /SF/YR |
| Space Use | Office |
| Condition | Partial Build-Out |
| Available | Now |
This space comprises 15,771 square foot of modern workspace on the second floor. Built to an excellent specification, the suite meets all needs of the modern office occupier with varous market-leading ESG credentials employed across the scheme. Please contact the agent for further information.
- Use Class: E
- Partially Built-Out as Standard Office
- Mostly Open Floor Plan Layout
- Space is in Excellent Condition
- Central Air Conditioning
- Reception Area
- Wi-Fi Connectivity
- Elevator Access
- Security System
- Drop Ceilings
- Recessed Lighting
- Bicycle Storage
- Shower Facilities
- Energy Performance Rating - B
- Atrium
- DDA Compliant
- Demised WC facilities
- Open-Plan
- Cat6 Structured cabling infrastructure
- Parking Spaces Available by Separate Arrangement
- Fibre with Openreach Provided
- Striking Three-Storey Atrium
4th Floor
| Size | 3,633 SF |
| Term | 1-20 Years |
| Rental Rate | $44.83 /SF/YR |
| Space Use | Office |
| Condition | Partial Build-Out |
| Available | Now |
Office
- Use Class: E
- Partially Built-Out as Standard Office
- Mostly Open Floor Plan Layout
- Space is in Excellent Condition
- Can be combined with additional space(s) for up to 8,311 SF of adjacent space
- Central Air Conditioning
- Reception Area
- Wi-Fi Connectivity
- Elevator Access
- Security System
- Drop Ceilings
- Recessed Lighting
- Bicycle Storage
- Shower Facilities
- Energy Performance Rating - B
- Atrium
- DDA Compliant
- Demised WC facilities
- Open-Plan
- Cat6 Structured cabling infrastructure
- Parking Spaces Available by Separate Arrangement
- Fibre with Openreach Provided
- Striking Three-Storey Atrium
5th Floor
| Size | 4,678 SF |
| Term | 1-20 Years |
| Rental Rate | $44.83 /SF/YR |
| Space Use | Office |
| Condition | Partial Build-Out |
| Available | Now |
This space comprises 4,420 square foot of modern workspace on the fifth floor. Built to an excellent specification, the suite meets all needs of the modern office occupier with varous market-leading ESG credentials employed across the scheme. Please contact the agent for further information.
- Use Class: E
- Partially Built-Out as Standard Office
- Mostly Open Floor Plan Layout
- Space is in Excellent Condition
- Can be combined with additional space(s) for up to 8,311 SF of adjacent space
- Central Air Conditioning
- Reception Area
- Wi-Fi Connectivity
- Elevator Access
- Security System
- Drop Ceilings
- Recessed Lighting
- Bicycle Storage
- Shower Facilities
- Energy Performance Rating - B
- Atrium
- DDA Compliant
- Demised WC facilities
- Open-Plan
- Cat6 Structured cabling infrastructure
- Parking Spaces Available by Separate Arrangement
- Fibre with Openreach Provided
- Striking Three-Storey Atrium
PROPERTY OVERVIEW
Welcome to Regent House, an impressive six-storey office building offering up to 80,000 square feet of modern workspace in Chelmsford, the principal commercial centre serving the County of Essex (30 miles east of London). Built in 2015, the property welcomes occupiers through a striking three-storey atrium flooded with natural light and superb finishes. Inside, the building benefits from extremely strong sustainability credentials and offers the highest specification of office accommodation within the city centre. This thriving business destination has already proven attractive to a wide range of national occupiers, including MS Amlin, Gallagher Insurance, AON, Grant Thornton, Birkett Long, Benefit Cosmetics, Tees Law, RSA, and QBE. Enjoy excellent connectivity and transport links being located adjacent to Chelmsford Railway Station, providing easy access to London Liverpool Street station in just 32 minutes. The A12 also runs to the south of the city, leading to Junction 28 of the M25 and surrounding towns and cities, including the North Essex towns of Witham and Colchester, together with the east coast ports of Felixstowe and Harwich to the east.
- Atrium
- Bus Line
- Raised Floor
- Energy Performance Rating - B
- Reception
- DDA Compliant
- Demised WC facilities
- Direct Elevator Exposure
- Natural Light
- Open-Plan
- Recessed Lighting
- Shower Facilities
- Drop Ceiling
- Air Conditioning
PROPERTY FACTS
Presented by
Company Not Provided
Regent House | 90-96 Victoria Rd
Hmm, there seems to have been an error sending your message. Please try again.
Thanks! Your message was sent.









