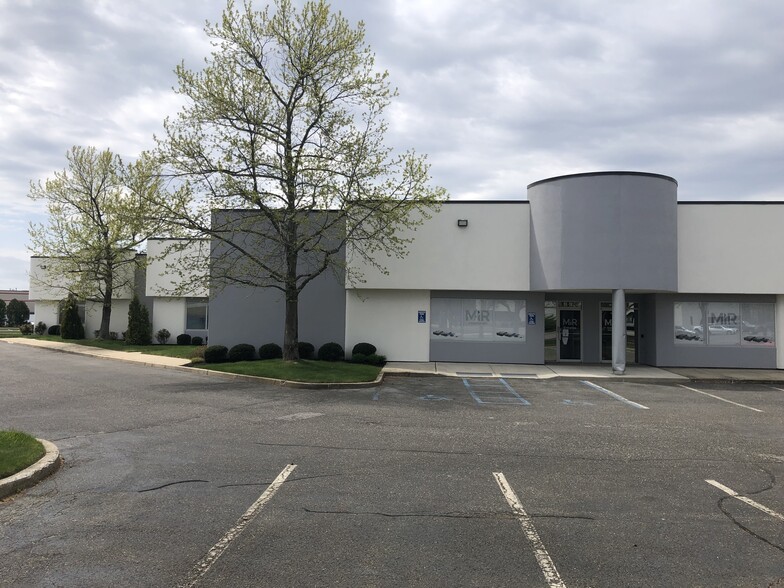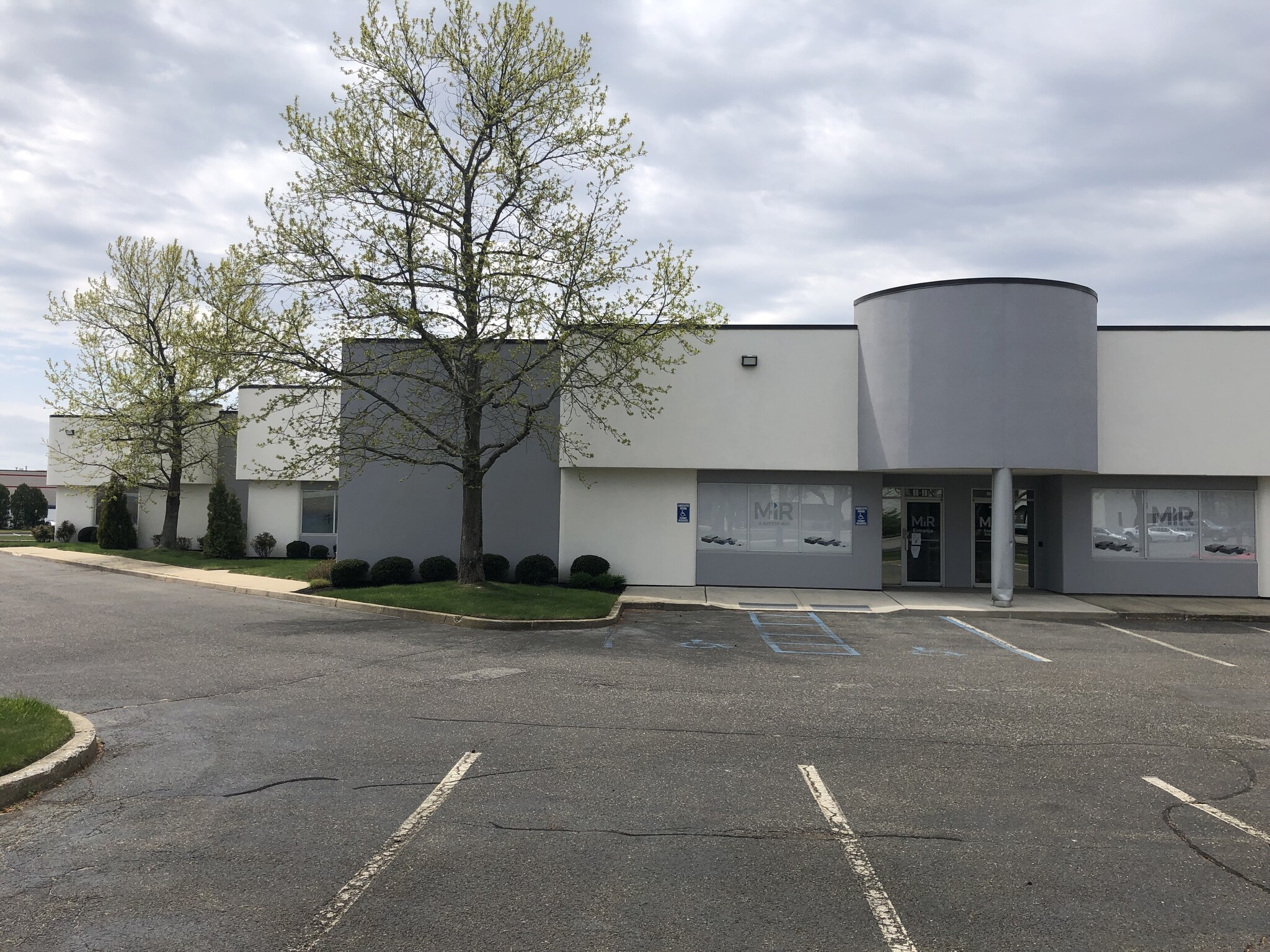
90 Colin Dr | Holbrook, NY 11741
This feature is unavailable at the moment.
We apologize, but the feature you are trying to access is currently unavailable. We are aware of this issue and our team is working hard to resolve the matter.
Please check back in a few minutes. We apologize for the inconvenience.
- LoopNet Team
This Property is no longer advertised on LoopNet.com.
90 Colin Dr
Holbrook, NY 11741
Warehouse Space · Property For Lease

HIGHLIGHTS
- Sewers, Sprinklers, Campus Setting, Ample Parking, and easy access to the Long Island Expressway and Sunrise Highway.
PROPERTY OVERVIEW
CAMCO Commercial Real Estate is proud to offer flex/warehouse space in the beautiful campus setting of Sherwood Corporate Center. Sherwood Corporate Center is located at the northwest corner of Sunrise Highway and Nicolls Road (Rt 97) and is minutes away from the Long Island Expressway and 4 miles from MacArthur Airport (ISP).
PROPERTY FACTS
| Property Type | Flex | Rentable Building Area | 40,000 SF |
| Property Subtype | Flex Research & Development | Year Built | 1998 |
| Building Class | B |
| Property Type | Flex |
| Property Subtype | Flex Research & Development |
| Building Class | B |
| Rentable Building Area | 40,000 SF |
| Year Built | 1998 |
FEATURES AND AMENITIES
- Signage
- Air Conditioning
UTILITIES
- Sewer
- Heating - Gas
LINKS
Listing ID: 28452882
Date on Market: 5/10/2023
Last Updated:
Address: 90 Colin Dr, Holbrook, NY 11741
The Flex Property at 90 Colin Dr, Holbrook, NY 11741 is no longer being advertised on LoopNet.com. Contact the broker for information on availability.
FLEX PROPERTIES IN NEARBY NEIGHBORHOODS
- St James Commercial Real Estate
- North Patchogue Commercial Real Estate
- North Bellport Commercial Real Estate
- Terryville Commercial Real Estate
- Central Fire Island Commercial Real Estate
- Western Suffolk Commercial Real Estate
- Central Suffolk Commercial Real Estate
- Southwestern Suffolk Commercial Real Estate
NEARBY LISTINGS
- 367-425 N Service Rd, Patchogue NY
- 290 Knickerbocker Ave, Bohemia NY
- 4333 Veterans Memorial Hwy, Holbrook NY
- 1724 Church St, Holbrook NY
- 630 Broadway Ave, Holbrook NY
- 1371 Church St, Bohemia NY
- 701 Koehler Ave, Ronkonkoma NY
- 54 Union Ave, Ronkonkoma NY
- 2221 5th Ave, Ronkonkoma NY
- 80 Keyland Ct, Bohemia NY
- 41 Howard Pl, Ronkonkoma NY
- 440-450 Waverly Ave, Patchogue NY
- 761 Koehler Ave, Ronkonkoma NY
- 331 Dante Ct, Holbrook NY
- 105 Remington Blvd, Ronkonkoma NY
1 of 1
VIDEOS
MATTERPORT 3D EXTERIOR
MATTERPORT 3D TOUR
PHOTOS
STREET VIEW
STREET
MAP

Link copied
Your LoopNet account has been created!
Thank you for your feedback.
Please Share Your Feedback
We welcome any feedback on how we can improve LoopNet to better serve your needs.X
{{ getErrorText(feedbackForm.starRating, "rating") }}
255 character limit ({{ remainingChars() }} charactercharacters remainingover)
{{ getErrorText(feedbackForm.msg, "rating") }}
{{ getErrorText(feedbackForm.fname, "first name") }}
{{ getErrorText(feedbackForm.lname, "last name") }}
{{ getErrorText(feedbackForm.phone, "phone number") }}
{{ getErrorText(feedbackForm.phonex, "phone extension") }}
{{ getErrorText(feedbackForm.email, "email address") }}
You can provide feedback any time using the Help button at the top of the page.
