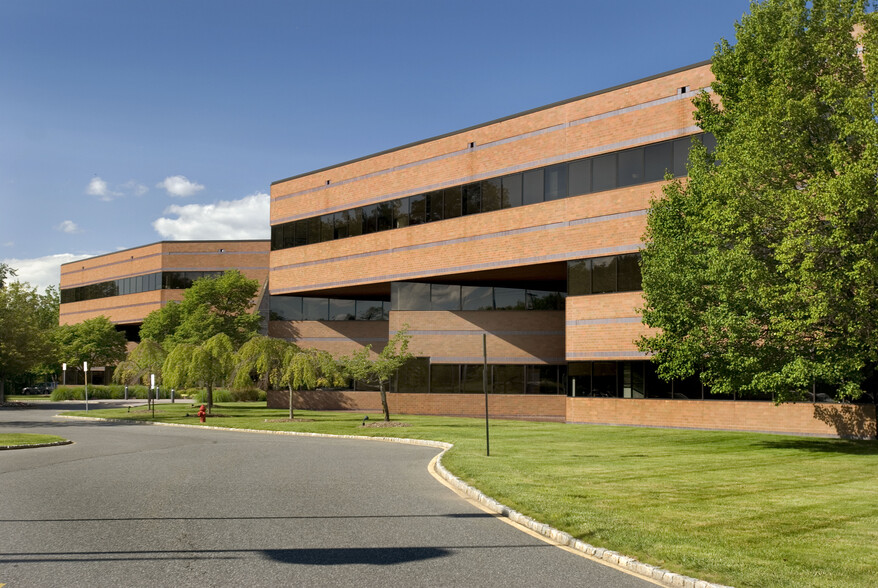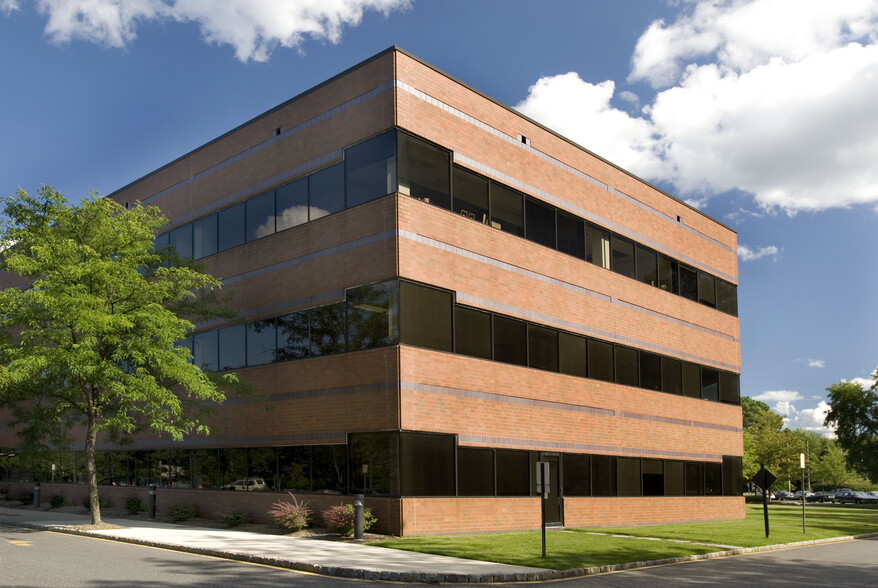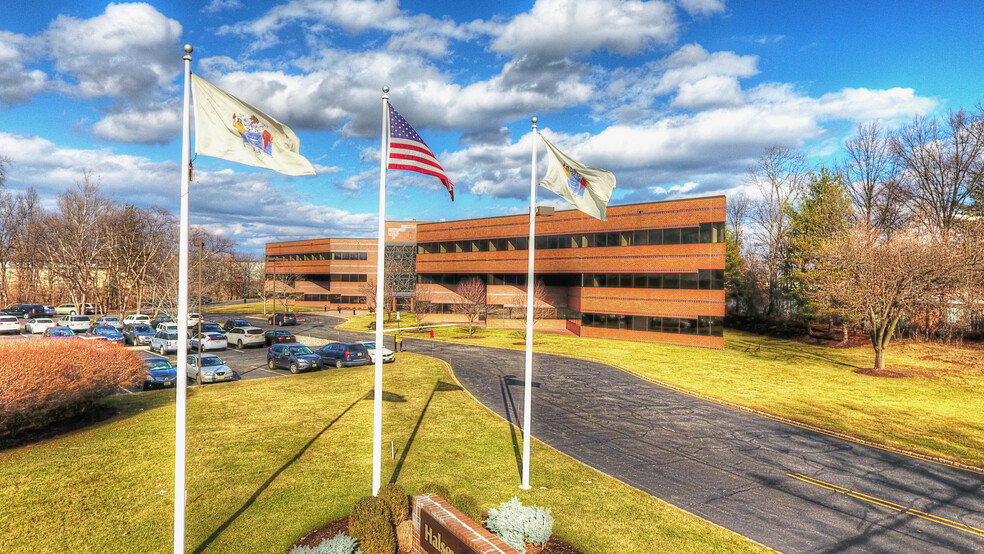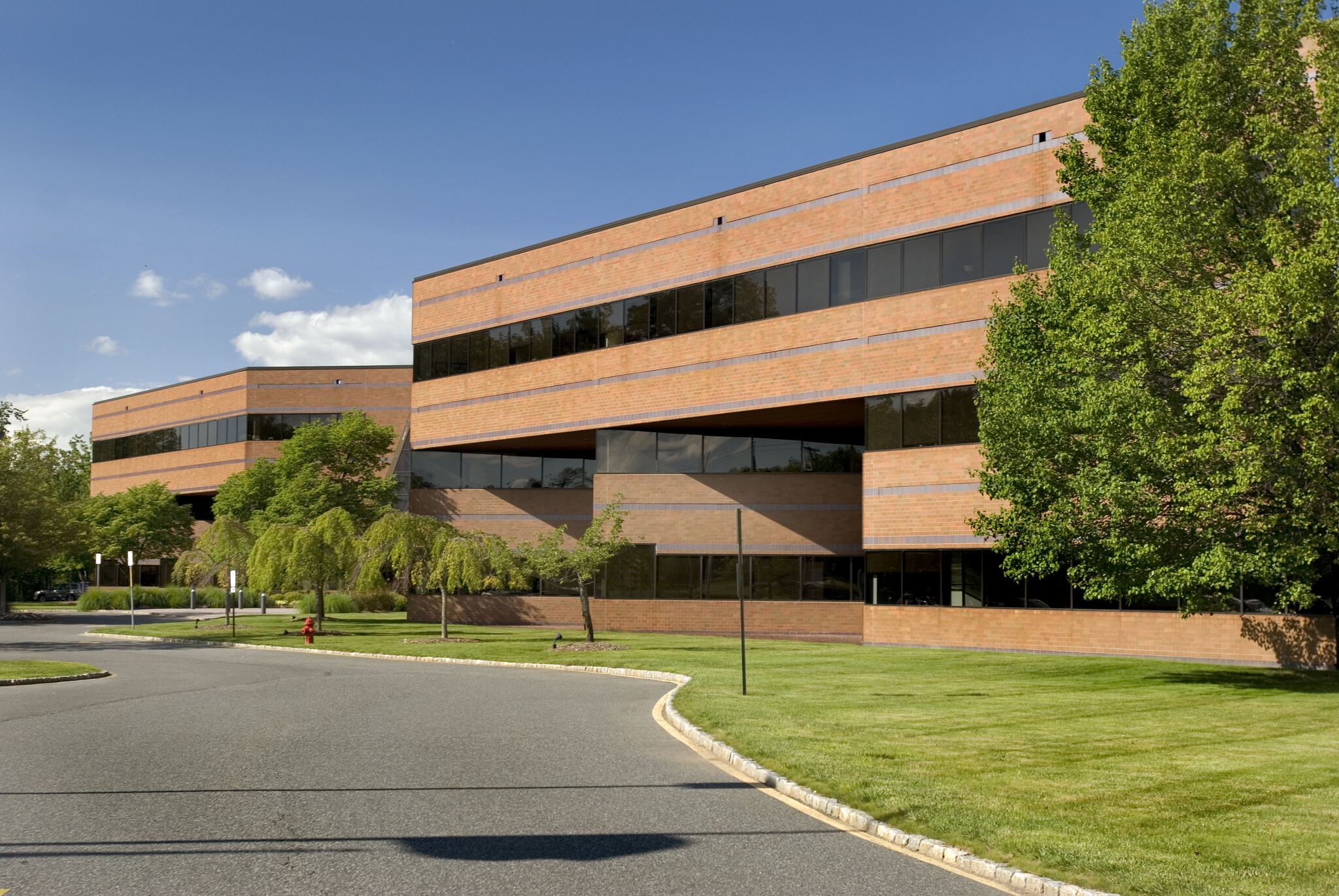
This feature is unavailable at the moment.
We apologize, but the feature you are trying to access is currently unavailable. We are aware of this issue and our team is working hard to resolve the matter.
Please check back in a few minutes. We apologize for the inconvenience.
- LoopNet Team
thank you

Your email has been sent!
Halsey Corporate Center 90 E Halsey Rd
943 - 9,525 SF of Office Space Available in Parsippany, NJ 07054



Highlights
- Located near Parsippany's rich amenity base of shopping, hotels, day care, banks, and restaurants.
- Beautiful two-story glass atrium lobby and quarry tile floors.
- Convenient parking and ample building signage opportunities are available for tenants.
- Directly off Interstate 287 at Exit 40/40A with access to Interstate 80 and Routes 46 and 10.
- Move-in ready spaces with flexible size, lease terms, and competitive rates.
- Modern open design that will spark creative productivity and spur innovation.
all available spaces(4)
Display Rental Rate as
- Space
- Size
- Term
- Rental Rate
- Space Use
- Condition
- Available
1 Entrance, Reception area, 2 window offices
- Listed lease rate plus proportional share of electrical cost
- Fits 8 - 10 People
- Mostly Open Floor Plan Layout
First floor with lobby exposure, exterior entrance, 9 window offices, conference room, tech room galley full kitchen, open bullpen, reception
- Listed lease rate plus proportional share of electrical cost
- Fits 11 - 35 People
- Mostly Open Floor Plan Layout
2 Window office, 1 Reception, 1 Store room
- Listed lease rate plus proportional share of electrical cost
- Fits 3 - 8 People
- Mostly Open Floor Plan Layout
Private reception area and 7 window office. Includes shared waiting areas, conference rooms, huddle rooms, business lounge, training facility, coffee bar, and WiFi.
- Listed lease rate plus proportional share of electrical cost
- Fits 30 - 31 People
| Space | Size | Term | Rental Rate | Space Use | Condition | Available |
| 1st Floor, Ste 100C | 1,189 SF | Negotiable | $21.50 /SF/YR $1.79 /SF/MO $25,564 /YR $2,130 /MO | Office | - | Now |
| 1st Floor, Ste 107 | 4,372 SF | Negotiable | $21.50 /SF/YR $1.79 /SF/MO $93,998 /YR $7,833 /MO | Office | - | Now |
| 1st Floor, Ste 109 | 943 SF | Negotiable | $21.50 /SF/YR $1.79 /SF/MO $20,275 /YR $1,690 /MO | Office | - | Now |
| 3rd Floor, Ste 385 | 3,021 SF | Negotiable | $21.50 /SF/YR $1.79 /SF/MO $64,952 /YR $5,413 /MO | Office | - | Now |
1st Floor, Ste 100C
| Size |
| 1,189 SF |
| Term |
| Negotiable |
| Rental Rate |
| $21.50 /SF/YR $1.79 /SF/MO $25,564 /YR $2,130 /MO |
| Space Use |
| Office |
| Condition |
| - |
| Available |
| Now |
1st Floor, Ste 107
| Size |
| 4,372 SF |
| Term |
| Negotiable |
| Rental Rate |
| $21.50 /SF/YR $1.79 /SF/MO $93,998 /YR $7,833 /MO |
| Space Use |
| Office |
| Condition |
| - |
| Available |
| Now |
1st Floor, Ste 109
| Size |
| 943 SF |
| Term |
| Negotiable |
| Rental Rate |
| $21.50 /SF/YR $1.79 /SF/MO $20,275 /YR $1,690 /MO |
| Space Use |
| Office |
| Condition |
| - |
| Available |
| Now |
3rd Floor, Ste 385
| Size |
| 3,021 SF |
| Term |
| Negotiable |
| Rental Rate |
| $21.50 /SF/YR $1.79 /SF/MO $64,952 /YR $5,413 /MO |
| Space Use |
| Office |
| Condition |
| - |
| Available |
| Now |
1st Floor, Ste 100C
| Size | 1,189 SF |
| Term | Negotiable |
| Rental Rate | $21.50 /SF/YR |
| Space Use | Office |
| Condition | - |
| Available | Now |
1 Entrance, Reception area, 2 window offices
- Listed lease rate plus proportional share of electrical cost
- Mostly Open Floor Plan Layout
- Fits 8 - 10 People
1st Floor, Ste 107
| Size | 4,372 SF |
| Term | Negotiable |
| Rental Rate | $21.50 /SF/YR |
| Space Use | Office |
| Condition | - |
| Available | Now |
First floor with lobby exposure, exterior entrance, 9 window offices, conference room, tech room galley full kitchen, open bullpen, reception
- Listed lease rate plus proportional share of electrical cost
- Mostly Open Floor Plan Layout
- Fits 11 - 35 People
1st Floor, Ste 109
| Size | 943 SF |
| Term | Negotiable |
| Rental Rate | $21.50 /SF/YR |
| Space Use | Office |
| Condition | - |
| Available | Now |
2 Window office, 1 Reception, 1 Store room
- Listed lease rate plus proportional share of electrical cost
- Mostly Open Floor Plan Layout
- Fits 3 - 8 People
3rd Floor, Ste 385
| Size | 3,021 SF |
| Term | Negotiable |
| Rental Rate | $21.50 /SF/YR |
| Space Use | Office |
| Condition | - |
| Available | Now |
Private reception area and 7 window office. Includes shared waiting areas, conference rooms, huddle rooms, business lounge, training facility, coffee bar, and WiFi.
- Listed lease rate plus proportional share of electrical cost
- Fits 30 - 31 People
Property Overview
Halsey Corporate Center is a three-story impressive office building located at 90 East Halsey Road offering a modern open design that will spark creative productivity and spur innovation. Our park-like campus enhances a sense of serenity and peace of mind for executives and their employees; the atmosphere enhances productive work. A modern, full-service café is just one of the amenities tenants enjoy at Halsey Corporate Center where you’ll find affordable office space for rent. We also offer additional dining options with an on-site deli and vending machine. Tenants at Halsey Corporate Center find a sense of security through video surveillance, exterior lighting system, and security cameras. Halsey Corporate Center is perfect for executives who are budget-minded while committed to professionally presenting their businesses to clients and the public.
- 24 Hour Access
- Atrium
- Food Court
- Food Service
PROPERTY FACTS
Presented by

Halsey Corporate Center | 90 E Halsey Rd
Hmm, there seems to have been an error sending your message. Please try again.
Thanks! Your message was sent.










