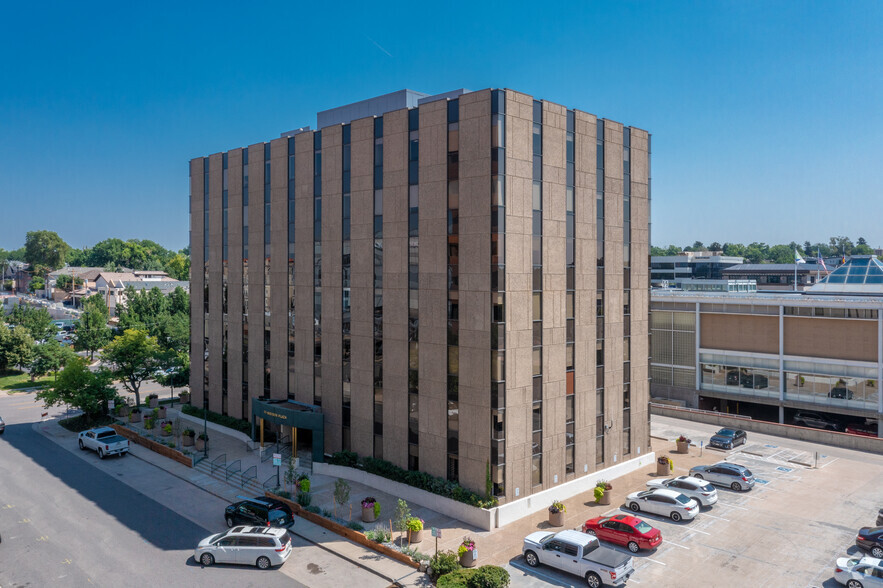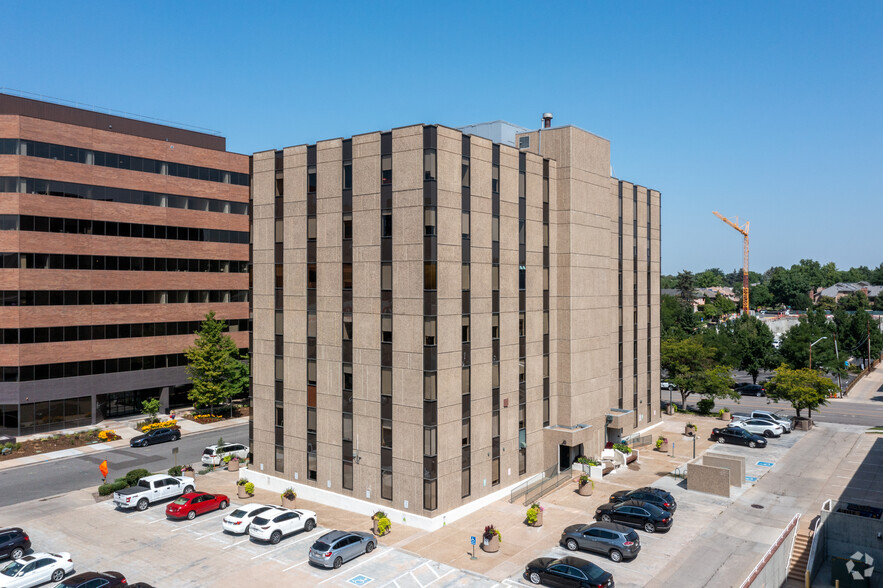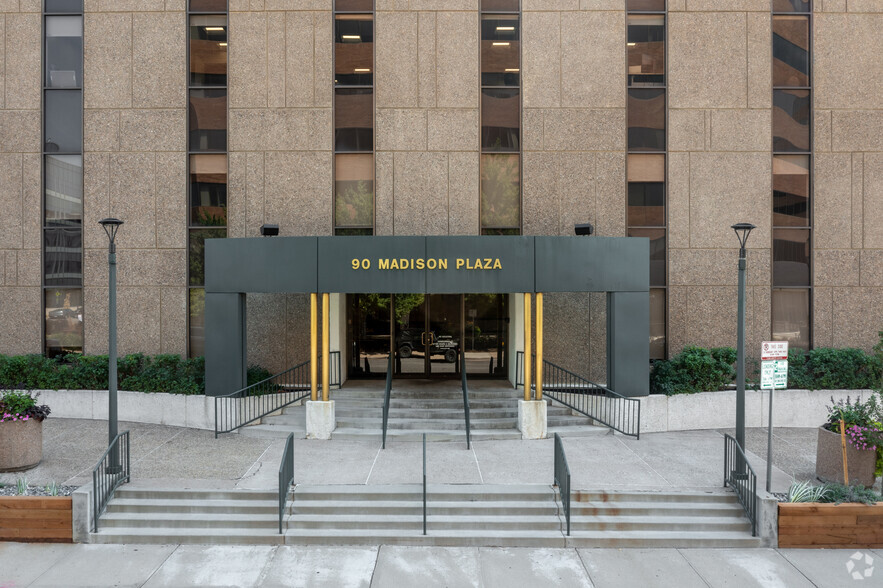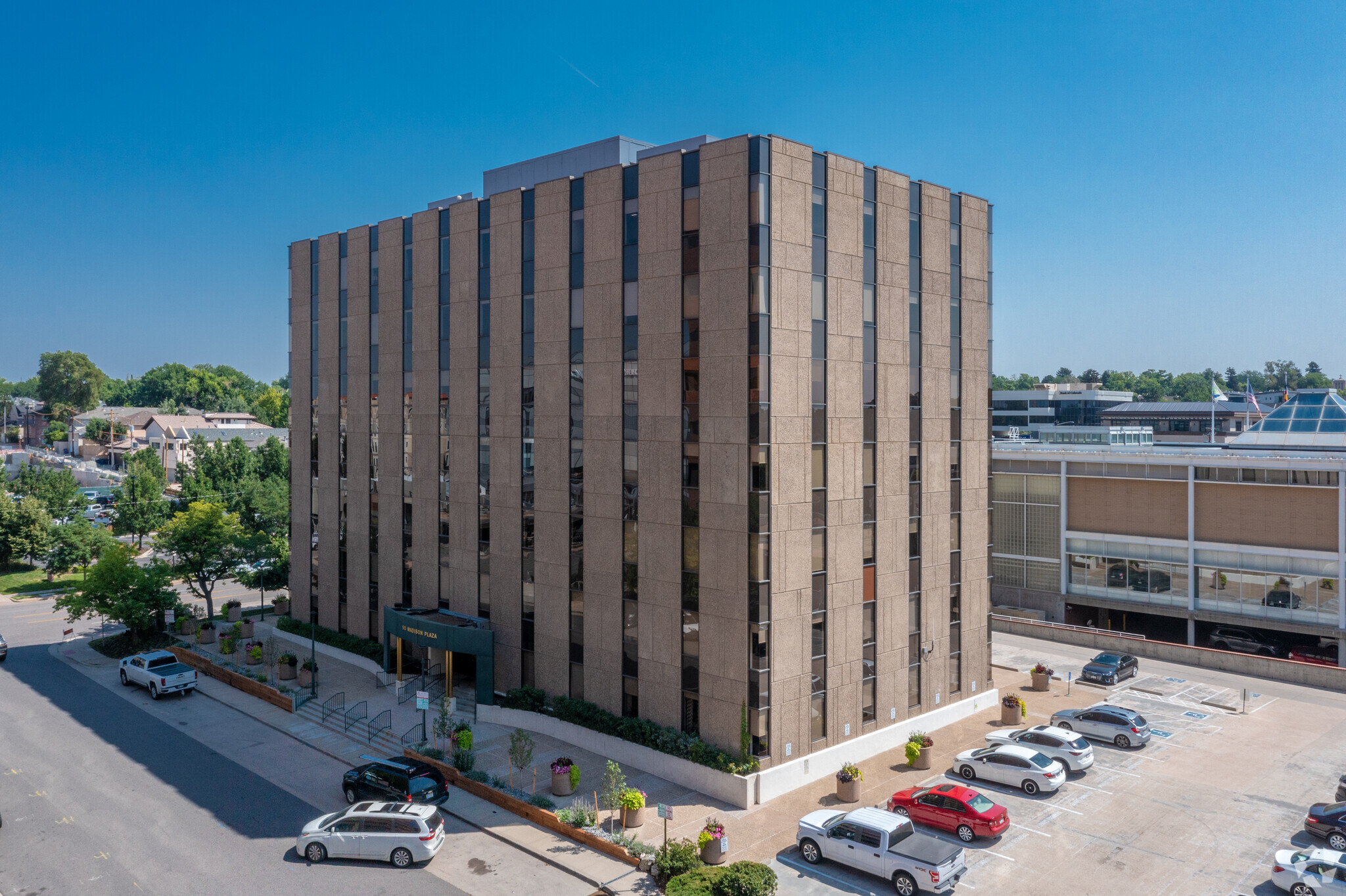Your email has been sent.
HIGHLIGHTS
- Free 90-minute visitor parking.
- On-site management.
- Walking distance to Cherry Creek dining and shops.
- Monthly surface/garage parking and 24 hour security access system.
- Renovations to bathrooms, conference facility, breakroom, his/hers locker rooms, lobby
ALL AVAILABLE SPACES(4)
Display Rental Rate as
- SPACE
- SIZE
- TERM
- RENTAL RATE
- SPACE USE
- CONDITION
- AVAILABLE
Gorgeous main floor Spa space ready for immediate occupancy. LVP flooring, custom lime wall, designer sink base.
- Listed rate may not include certain utilities, building services and property expenses
- Open Floor Plan Layout
- Drop Ceilings
- Open-Plan
- Fully Built-Out as Standard Office
- Central Air and Heating
- Natural Light
- Hardwood Floors
2 large open spaces with barn doors separating them.
- Listed rate may not include certain utilities, building services and property expenses
- Mostly Open Floor Plan Layout
- Finished Ceilings: 8’
- Security System
- Fully Built-Out as Standard Office
- Conference Rooms
- Space is in Excellent Condition
- Shower Facilities
Large corner suite with 6 private offices and open central area.
- Listed rate may not include certain utilities, building services and property expenses
- 6 Private Offices
- Corner Space
- Fully Built-Out as Standard Office
- Security System
- Open-Plan
Large open, airy sunlit office. Top floor with kitchen facitilies. New LVP flooring. Perfect for small medical, spa, or private office.
- Listed rate may not include certain utilities, building services and property expenses
- Mostly Open Floor Plan Layout
- Central Air and Heating
- Hardwood Floors
- Fully Built-Out as Standard Office
- Space is in Excellent Condition
- Open-Plan
| Space | Size | Term | Rental Rate | Space Use | Condition | Available |
| 1st Floor, Ste 104 | 614 SF | 3-5 Years | $35.00 /SF/YR $2.92 /SF/MO $21,490 /YR $1,791 /MO | Office/Medical | Full Build-Out | February 01, 2026 |
| 4th Floor, Ste 400 | 934 SF | 3-5 Years | $35.00 /SF/YR $2.92 /SF/MO $32,690 /YR $2,724 /MO | Office | Full Build-Out | Now |
| 4th Floor, Ste 403 | 1,595 SF | 3-5 Years | $35.00 /SF/YR $2.92 /SF/MO $55,825 /YR $4,652 /MO | Office/Retail | Full Build-Out | Now |
| 7th Floor, Ste 703 | 617 SF | 3-5 Years | $35.00 /SF/YR $2.92 /SF/MO $21,595 /YR $1,800 /MO | Office/Medical | Full Build-Out | Now |
1st Floor, Ste 104
| Size |
| 614 SF |
| Term |
| 3-5 Years |
| Rental Rate |
| $35.00 /SF/YR $2.92 /SF/MO $21,490 /YR $1,791 /MO |
| Space Use |
| Office/Medical |
| Condition |
| Full Build-Out |
| Available |
| February 01, 2026 |
4th Floor, Ste 400
| Size |
| 934 SF |
| Term |
| 3-5 Years |
| Rental Rate |
| $35.00 /SF/YR $2.92 /SF/MO $32,690 /YR $2,724 /MO |
| Space Use |
| Office |
| Condition |
| Full Build-Out |
| Available |
| Now |
4th Floor, Ste 403
| Size |
| 1,595 SF |
| Term |
| 3-5 Years |
| Rental Rate |
| $35.00 /SF/YR $2.92 /SF/MO $55,825 /YR $4,652 /MO |
| Space Use |
| Office/Retail |
| Condition |
| Full Build-Out |
| Available |
| Now |
7th Floor, Ste 703
| Size |
| 617 SF |
| Term |
| 3-5 Years |
| Rental Rate |
| $35.00 /SF/YR $2.92 /SF/MO $21,595 /YR $1,800 /MO |
| Space Use |
| Office/Medical |
| Condition |
| Full Build-Out |
| Available |
| Now |
1st Floor, Ste 104
| Size | 614 SF |
| Term | 3-5 Years |
| Rental Rate | $35.00 /SF/YR |
| Space Use | Office/Medical |
| Condition | Full Build-Out |
| Available | February 01, 2026 |
Gorgeous main floor Spa space ready for immediate occupancy. LVP flooring, custom lime wall, designer sink base.
- Listed rate may not include certain utilities, building services and property expenses
- Fully Built-Out as Standard Office
- Open Floor Plan Layout
- Central Air and Heating
- Drop Ceilings
- Natural Light
- Open-Plan
- Hardwood Floors
4th Floor, Ste 400
| Size | 934 SF |
| Term | 3-5 Years |
| Rental Rate | $35.00 /SF/YR |
| Space Use | Office |
| Condition | Full Build-Out |
| Available | Now |
2 large open spaces with barn doors separating them.
- Listed rate may not include certain utilities, building services and property expenses
- Fully Built-Out as Standard Office
- Mostly Open Floor Plan Layout
- Conference Rooms
- Finished Ceilings: 8’
- Space is in Excellent Condition
- Security System
- Shower Facilities
4th Floor, Ste 403
| Size | 1,595 SF |
| Term | 3-5 Years |
| Rental Rate | $35.00 /SF/YR |
| Space Use | Office/Retail |
| Condition | Full Build-Out |
| Available | Now |
Large corner suite with 6 private offices and open central area.
- Listed rate may not include certain utilities, building services and property expenses
- Fully Built-Out as Standard Office
- 6 Private Offices
- Security System
- Corner Space
- Open-Plan
7th Floor, Ste 703
| Size | 617 SF |
| Term | 3-5 Years |
| Rental Rate | $35.00 /SF/YR |
| Space Use | Office/Medical |
| Condition | Full Build-Out |
| Available | Now |
Large open, airy sunlit office. Top floor with kitchen facitilies. New LVP flooring. Perfect for small medical, spa, or private office.
- Listed rate may not include certain utilities, building services and property expenses
- Fully Built-Out as Standard Office
- Mostly Open Floor Plan Layout
- Space is in Excellent Condition
- Central Air and Heating
- Open-Plan
- Hardwood Floors
PROPERTY OVERVIEW
Madison Plaza is a seven story, class B, office building on the southeast corner of First Avenue and Madison Street with a security access system, new HVAC, and LED lighting upgrades throughout. The property is landscaped and has two elevators. The building has free 90 minute on-site and on-street visitor parking with direct access to the building. Surface parking is $90/month and garage parking is $125/month. The property also features an easy walk to Cherry Creek Shopping Center and nearby restaurants/gyms such as Olive & Finch, Matsuhisa, The Kitchen, TruFit, Pure Vida, etc. One can ride their bike to work on the paved 85+ mile Cherry Creek Bike Path or eat at the rotating food trucks located nearby. Additional upgrades to the building include surge protectors throughout the entire building, saunas in the men's and women's locker rooms, newly remodeled, touchless bathrooms, and Comcast cable and a touch screen directory in the newly remodeled lobby. The building also has conference rooms and break rooms available to tenants. Lease terms/rates are negotiable.
- 24 Hour Access
- Conferencing Facility
- Courtyard
- Property Manager on Site
- Security System
- Fully Carpeted
- Natural Light
- Shower Facilities
- Wi-Fi
- Outdoor Seating
PROPERTY FACTS
Contact the Leasing Agent
Madison Plaza | 90 Madison St









