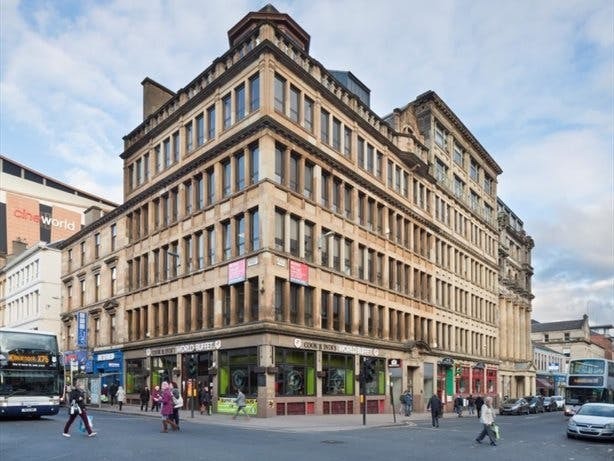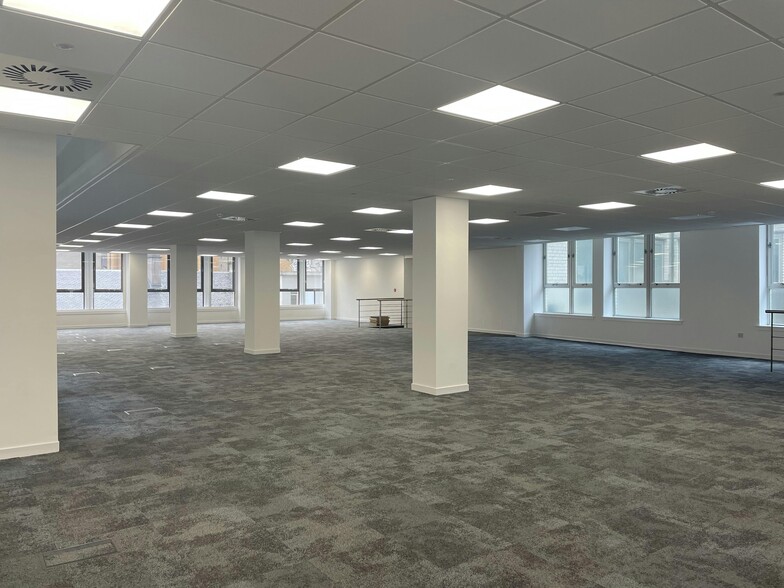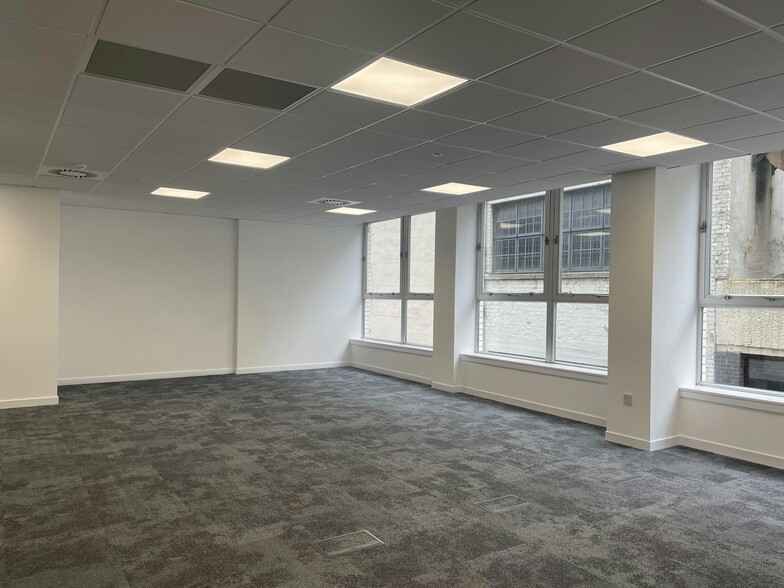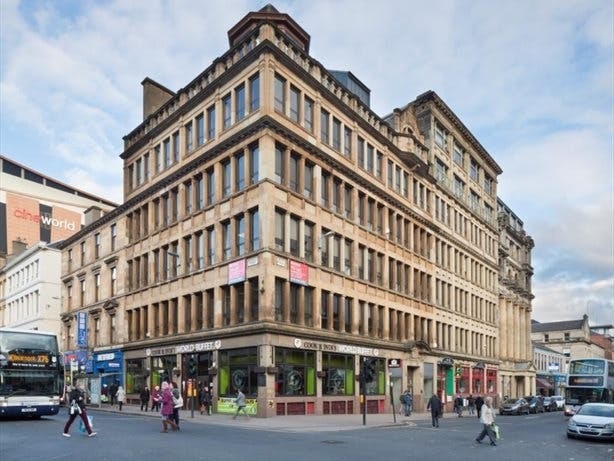
This feature is unavailable at the moment.
We apologize, but the feature you are trying to access is currently unavailable. We are aware of this issue and our team is working hard to resolve the matter.
Please check back in a few minutes. We apologize for the inconvenience.
- LoopNet Team
thank you

Your email has been sent!
Tara House 90 Renfield St
1,594 - 23,520 SF of Office Space Available in Glasgow G2 1HG



Highlights
- Prime location
- Secure basement parking
- Great transport links
all available spaces(8)
Display Rental Rate as
- Space
- Size
- Term
- Rental Rate
- Space Use
- Condition
- Available
This first-floor accommodation comprises 4,165 sq ft, with Tara House providing modern, refurbished open plan office accommodation behind a retained sandstone façade.
- Use Class: Class 4
- Open Floor Plan Layout
- Can be combined with additional space(s) for up to 17,974 SF of adjacent space
- Elevator Access
- Drop Ceilings
- Bicycle Storage
- Demised WC facilities
- Raised floors
- WC and staff facilities
- Fully Built-Out as Standard Office
- Space is in Excellent Condition
- Central Heating System
- Raised Floor
- Recessed Lighting
- Energy Performance Rating - C
- Open-Plan
- Open plan layout.
This first-floor accommodation comprises 1,758 sq ft, with Tara House providing modern, refurbished open plan office accommodation behind a retained sandstone façade.
- Use Class: Class 4
- Open Floor Plan Layout
- Can be combined with additional space(s) for up to 17,974 SF of adjacent space
- Elevator Access
- Drop Ceilings
- Bicycle Storage
- Demised WC facilities
- Raised floors
- WC and staff facilities
- Fully Built-Out as Standard Office
- Space is in Excellent Condition
- Central Heating System
- Raised Floor
- Recessed Lighting
- Energy Performance Rating - C
- Open-Plan
- Open plan layout.
This second-floor accommodation comprises 4,202 sq ft, with Tara House providing modern, refurbished open plan office accommodation behind a retained sandstone façade.
- Use Class: Class 4
- Open Floor Plan Layout
- Can be combined with additional space(s) for up to 17,974 SF of adjacent space
- Elevator Access
- Drop Ceilings
- Bicycle Storage
- Demised WC facilities
- Raised floors
- WC and staff facilities
- Fully Built-Out as Standard Office
- Space is in Excellent Condition
- Central Heating System
- Raised Floor
- Secure Storage
- Energy Performance Rating - C
- Open-Plan
- Open plan layout.
This second-floor accommodation comprises 1,769 sq ft, with Tara House providing modern, refurbished open plan office accommodation behind a retained sandstone façade.
- Use Class: Class 4
- Central Heating System
- Raised Floor
- Recessed Lighting
- Energy Performance Rating - C
- Open-Plan
- Open plan layout.
- Can be combined with additional space(s) for up to 17,974 SF of adjacent space
- Elevator Access
- Drop Ceilings
- Bicycle Storage
- Demised WC facilities
- Raised floors
- WC and staff facilities
This third-floor accommodation comprises 4,288 sq ft, with Tara House providing modern, refurbished open plan office accommodation behind a retained sandstone façade.
- Use Class: Class 4
- Open Floor Plan Layout
- Can be combined with additional space(s) for up to 17,974 SF of adjacent space
- Elevator Access
- Drop Ceilings
- Bicycle Storage
- Demised WC facilities
- Raised floors
- WC and staff facilities
- Fully Built-Out as Standard Office
- Space is in Excellent Condition
- Central Heating System
- Raised Floor
- Recessed Lighting
- Energy Performance Rating - C
- Open-Plan
- Open plan layout.
This fourth-floor accommodation comprises 1792 sq ft, with Tara House providing modern, refurbished open plan office accommodation behind a retained sandstone façade.
- Use Class: Class 4
- Open Floor Plan Layout
- Can be combined with additional space(s) for up to 17,974 SF of adjacent space
- Elevator Access
- Drop Ceilings
- Energy Performance Rating - C
- Open-Plan
- Open plan layout.
- Fully Built-Out as Standard Office
- Space is in Excellent Condition
- Central Heating System
- Fully Carpeted
- Bicycle Storage
- Demised WC facilities
- Raised floors
- WC and staff facilities
This fifth-floor accommodation comprises 3,952 sq ft, with Tara House providing modern, refurbished open plan office accommodation behind a retained sandstone façade.
- Use Class: Class 4
- Open Floor Plan Layout
- Can be combined with additional space(s) for up to 5,546 SF of adjacent space
- Elevator Access
- Drop Ceilings
- Bicycle Storage
- Demised WC facilities
- Open plan layout.
- Fully Built-Out as Standard Office
- Space is in Excellent Condition
- Central Heating System
- Raised Floor
- Recessed Lighting
- Energy Performance Rating - C
- Raised floors
- WC and staff facilities
This fifth-floor accommodation comprises 1,594 sq ft, with Tara House providing modern, refurbished open plan office accommodation behind a retained sandstone façade.
- Use Class: Class 4
- Open Floor Plan Layout
- Can be combined with additional space(s) for up to 5,546 SF of adjacent space
- Elevator Access
- Raised Floor
- Bicycle Storage
- Demised WC facilities
- Raised floors
- WC and staff facilities
- Fully Built-Out as Standard Office
- Space is in Excellent Condition
- Central Heating System
- Fully Carpeted
- Drop Ceilings
- Energy Performance Rating - C
- Open-Plan
- Open plan layout.
| Space | Size | Term | Rental Rate | Space Use | Condition | Available |
| 1st Floor, Ste East | 4,165 SF | Negotiable | $17.95 /SF/YR $1.50 /SF/MO $74,767 /YR $6,231 /MO | Office | Full Build-Out | Now |
| 1st Floor, Ste West | 1,758 SF | Negotiable | $15.48 /SF/YR $1.29 /SF/MO $27,206 /YR $2,267 /MO | Office | Full Build-Out | Now |
| 2nd Floor, Ste East | 4,202 SF | Negotiable | $17.95 /SF/YR $1.50 /SF/MO $75,431 /YR $6,286 /MO | Office | Full Build-Out | Now |
| 2nd Floor, Ste West | 1,769 SF | Negotiable | $15.48 /SF/YR $1.29 /SF/MO $27,376 /YR $2,281 /MO | Office | - | Now |
| 3rd Floor, Ste East | 4,288 SF | Negotiable | $17.95 /SF/YR $1.50 /SF/MO $76,975 /YR $6,415 /MO | Office | Full Build-Out | Now |
| 3rd Floor, Ste West | 1,792 SF | Negotiable | $15.48 /SF/YR $1.29 /SF/MO $27,732 /YR $2,311 /MO | Office | Full Build-Out | Now |
| 5th Floor, Ste East | 3,952 SF | Negotiable | $17.95 /SF/YR $1.50 /SF/MO $70,944 /YR $5,912 /MO | Office | Full Build-Out | Now |
| 5th Floor, Ste West | 1,594 SF | Negotiable | $15.48 /SF/YR $1.29 /SF/MO $24,668 /YR $2,056 /MO | Office | Full Build-Out | Now |
1st Floor, Ste East
| Size |
| 4,165 SF |
| Term |
| Negotiable |
| Rental Rate |
| $17.95 /SF/YR $1.50 /SF/MO $74,767 /YR $6,231 /MO |
| Space Use |
| Office |
| Condition |
| Full Build-Out |
| Available |
| Now |
1st Floor, Ste West
| Size |
| 1,758 SF |
| Term |
| Negotiable |
| Rental Rate |
| $15.48 /SF/YR $1.29 /SF/MO $27,206 /YR $2,267 /MO |
| Space Use |
| Office |
| Condition |
| Full Build-Out |
| Available |
| Now |
2nd Floor, Ste East
| Size |
| 4,202 SF |
| Term |
| Negotiable |
| Rental Rate |
| $17.95 /SF/YR $1.50 /SF/MO $75,431 /YR $6,286 /MO |
| Space Use |
| Office |
| Condition |
| Full Build-Out |
| Available |
| Now |
2nd Floor, Ste West
| Size |
| 1,769 SF |
| Term |
| Negotiable |
| Rental Rate |
| $15.48 /SF/YR $1.29 /SF/MO $27,376 /YR $2,281 /MO |
| Space Use |
| Office |
| Condition |
| - |
| Available |
| Now |
3rd Floor, Ste East
| Size |
| 4,288 SF |
| Term |
| Negotiable |
| Rental Rate |
| $17.95 /SF/YR $1.50 /SF/MO $76,975 /YR $6,415 /MO |
| Space Use |
| Office |
| Condition |
| Full Build-Out |
| Available |
| Now |
3rd Floor, Ste West
| Size |
| 1,792 SF |
| Term |
| Negotiable |
| Rental Rate |
| $15.48 /SF/YR $1.29 /SF/MO $27,732 /YR $2,311 /MO |
| Space Use |
| Office |
| Condition |
| Full Build-Out |
| Available |
| Now |
5th Floor, Ste East
| Size |
| 3,952 SF |
| Term |
| Negotiable |
| Rental Rate |
| $17.95 /SF/YR $1.50 /SF/MO $70,944 /YR $5,912 /MO |
| Space Use |
| Office |
| Condition |
| Full Build-Out |
| Available |
| Now |
5th Floor, Ste West
| Size |
| 1,594 SF |
| Term |
| Negotiable |
| Rental Rate |
| $15.48 /SF/YR $1.29 /SF/MO $24,668 /YR $2,056 /MO |
| Space Use |
| Office |
| Condition |
| Full Build-Out |
| Available |
| Now |
1st Floor, Ste East
| Size | 4,165 SF |
| Term | Negotiable |
| Rental Rate | $17.95 /SF/YR |
| Space Use | Office |
| Condition | Full Build-Out |
| Available | Now |
This first-floor accommodation comprises 4,165 sq ft, with Tara House providing modern, refurbished open plan office accommodation behind a retained sandstone façade.
- Use Class: Class 4
- Fully Built-Out as Standard Office
- Open Floor Plan Layout
- Space is in Excellent Condition
- Can be combined with additional space(s) for up to 17,974 SF of adjacent space
- Central Heating System
- Elevator Access
- Raised Floor
- Drop Ceilings
- Recessed Lighting
- Bicycle Storage
- Energy Performance Rating - C
- Demised WC facilities
- Open-Plan
- Raised floors
- Open plan layout.
- WC and staff facilities
1st Floor, Ste West
| Size | 1,758 SF |
| Term | Negotiable |
| Rental Rate | $15.48 /SF/YR |
| Space Use | Office |
| Condition | Full Build-Out |
| Available | Now |
This first-floor accommodation comprises 1,758 sq ft, with Tara House providing modern, refurbished open plan office accommodation behind a retained sandstone façade.
- Use Class: Class 4
- Fully Built-Out as Standard Office
- Open Floor Plan Layout
- Space is in Excellent Condition
- Can be combined with additional space(s) for up to 17,974 SF of adjacent space
- Central Heating System
- Elevator Access
- Raised Floor
- Drop Ceilings
- Recessed Lighting
- Bicycle Storage
- Energy Performance Rating - C
- Demised WC facilities
- Open-Plan
- Raised floors
- Open plan layout.
- WC and staff facilities
2nd Floor, Ste East
| Size | 4,202 SF |
| Term | Negotiable |
| Rental Rate | $17.95 /SF/YR |
| Space Use | Office |
| Condition | Full Build-Out |
| Available | Now |
This second-floor accommodation comprises 4,202 sq ft, with Tara House providing modern, refurbished open plan office accommodation behind a retained sandstone façade.
- Use Class: Class 4
- Fully Built-Out as Standard Office
- Open Floor Plan Layout
- Space is in Excellent Condition
- Can be combined with additional space(s) for up to 17,974 SF of adjacent space
- Central Heating System
- Elevator Access
- Raised Floor
- Drop Ceilings
- Secure Storage
- Bicycle Storage
- Energy Performance Rating - C
- Demised WC facilities
- Open-Plan
- Raised floors
- Open plan layout.
- WC and staff facilities
2nd Floor, Ste West
| Size | 1,769 SF |
| Term | Negotiable |
| Rental Rate | $15.48 /SF/YR |
| Space Use | Office |
| Condition | - |
| Available | Now |
This second-floor accommodation comprises 1,769 sq ft, with Tara House providing modern, refurbished open plan office accommodation behind a retained sandstone façade.
- Use Class: Class 4
- Can be combined with additional space(s) for up to 17,974 SF of adjacent space
- Central Heating System
- Elevator Access
- Raised Floor
- Drop Ceilings
- Recessed Lighting
- Bicycle Storage
- Energy Performance Rating - C
- Demised WC facilities
- Open-Plan
- Raised floors
- Open plan layout.
- WC and staff facilities
3rd Floor, Ste East
| Size | 4,288 SF |
| Term | Negotiable |
| Rental Rate | $17.95 /SF/YR |
| Space Use | Office |
| Condition | Full Build-Out |
| Available | Now |
This third-floor accommodation comprises 4,288 sq ft, with Tara House providing modern, refurbished open plan office accommodation behind a retained sandstone façade.
- Use Class: Class 4
- Fully Built-Out as Standard Office
- Open Floor Plan Layout
- Space is in Excellent Condition
- Can be combined with additional space(s) for up to 17,974 SF of adjacent space
- Central Heating System
- Elevator Access
- Raised Floor
- Drop Ceilings
- Recessed Lighting
- Bicycle Storage
- Energy Performance Rating - C
- Demised WC facilities
- Open-Plan
- Raised floors
- Open plan layout.
- WC and staff facilities
3rd Floor, Ste West
| Size | 1,792 SF |
| Term | Negotiable |
| Rental Rate | $15.48 /SF/YR |
| Space Use | Office |
| Condition | Full Build-Out |
| Available | Now |
This fourth-floor accommodation comprises 1792 sq ft, with Tara House providing modern, refurbished open plan office accommodation behind a retained sandstone façade.
- Use Class: Class 4
- Fully Built-Out as Standard Office
- Open Floor Plan Layout
- Space is in Excellent Condition
- Can be combined with additional space(s) for up to 17,974 SF of adjacent space
- Central Heating System
- Elevator Access
- Fully Carpeted
- Drop Ceilings
- Bicycle Storage
- Energy Performance Rating - C
- Demised WC facilities
- Open-Plan
- Raised floors
- Open plan layout.
- WC and staff facilities
5th Floor, Ste East
| Size | 3,952 SF |
| Term | Negotiable |
| Rental Rate | $17.95 /SF/YR |
| Space Use | Office |
| Condition | Full Build-Out |
| Available | Now |
This fifth-floor accommodation comprises 3,952 sq ft, with Tara House providing modern, refurbished open plan office accommodation behind a retained sandstone façade.
- Use Class: Class 4
- Fully Built-Out as Standard Office
- Open Floor Plan Layout
- Space is in Excellent Condition
- Can be combined with additional space(s) for up to 5,546 SF of adjacent space
- Central Heating System
- Elevator Access
- Raised Floor
- Drop Ceilings
- Recessed Lighting
- Bicycle Storage
- Energy Performance Rating - C
- Demised WC facilities
- Raised floors
- Open plan layout.
- WC and staff facilities
5th Floor, Ste West
| Size | 1,594 SF |
| Term | Negotiable |
| Rental Rate | $15.48 /SF/YR |
| Space Use | Office |
| Condition | Full Build-Out |
| Available | Now |
This fifth-floor accommodation comprises 1,594 sq ft, with Tara House providing modern, refurbished open plan office accommodation behind a retained sandstone façade.
- Use Class: Class 4
- Fully Built-Out as Standard Office
- Open Floor Plan Layout
- Space is in Excellent Condition
- Can be combined with additional space(s) for up to 5,546 SF of adjacent space
- Central Heating System
- Elevator Access
- Fully Carpeted
- Raised Floor
- Drop Ceilings
- Bicycle Storage
- Energy Performance Rating - C
- Demised WC facilities
- Open-Plan
- Raised floors
- Open plan layout.
- WC and staff facilities
Property Overview
Tara House occupies a prime location, in the heart of Glasgow city centre. Glasgow’s mainline railway stations are both within 5 minutes walking distance of the property, as are Buchanan Bus Station and Buchanan Subway Station. In addition, the property is well placed for accessing the M8 motorway network.
- 24 Hour Access
- Bus Line
- Property Manager on Site
- Raised Floor
PROPERTY FACTS
SELECT TENANTS
- Floor
- Tenant Name
- 3rd
- Caledonian Sleeper
- 5th
- Citizens Advice Scotland
- Multiple
- Cook & Indi's World Buffet
- 1st
- CXP
- 4th
- Drummond Miller
- 5th
- Ketchup Digital
- 2nd
- Office of Rail and Road
- GRND
- Roma
- 6th
- Scottish Renewables
Learn More About Renting Office Space
Presented by

Tara House | 90 Renfield St
Hmm, there seems to have been an error sending your message. Please try again.
Thanks! Your message was sent.











