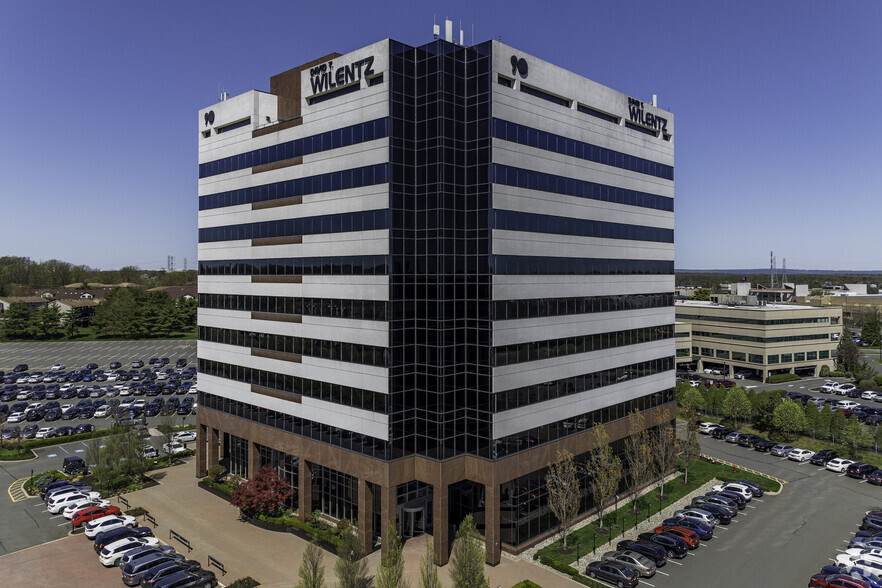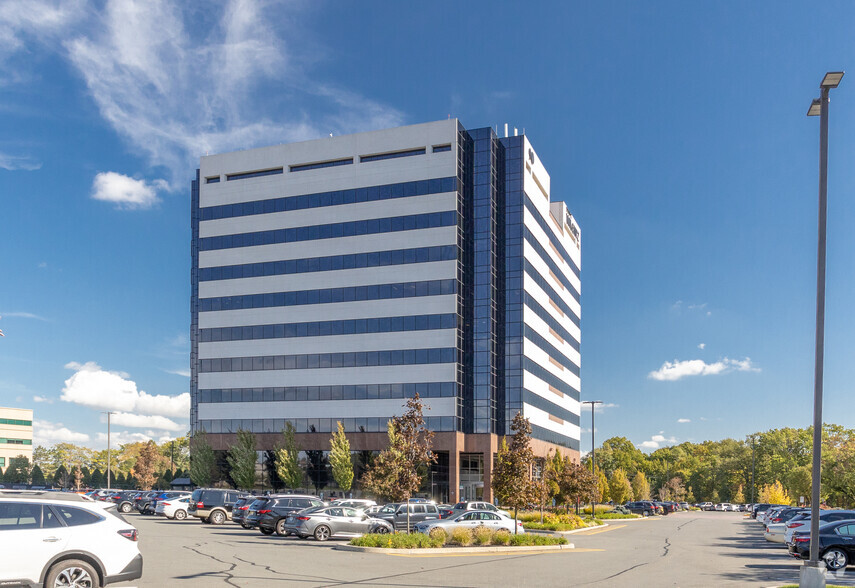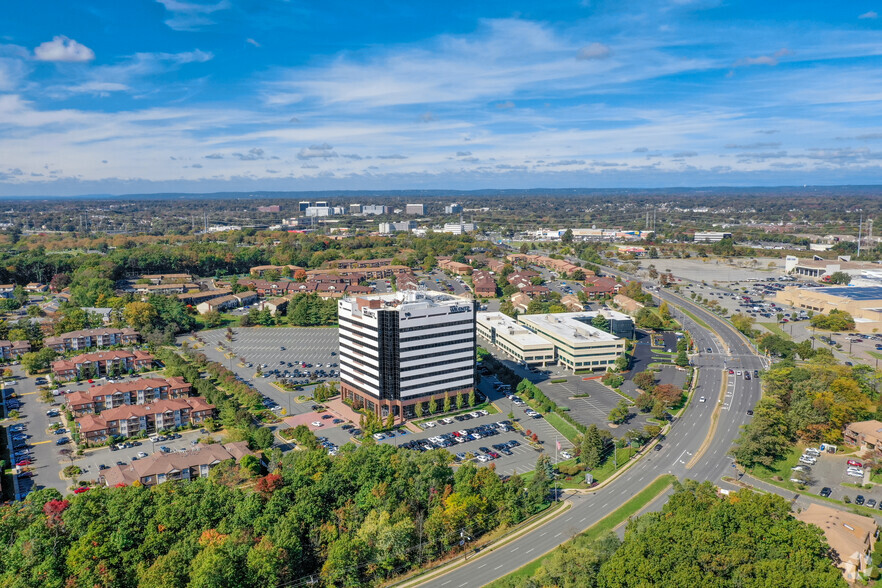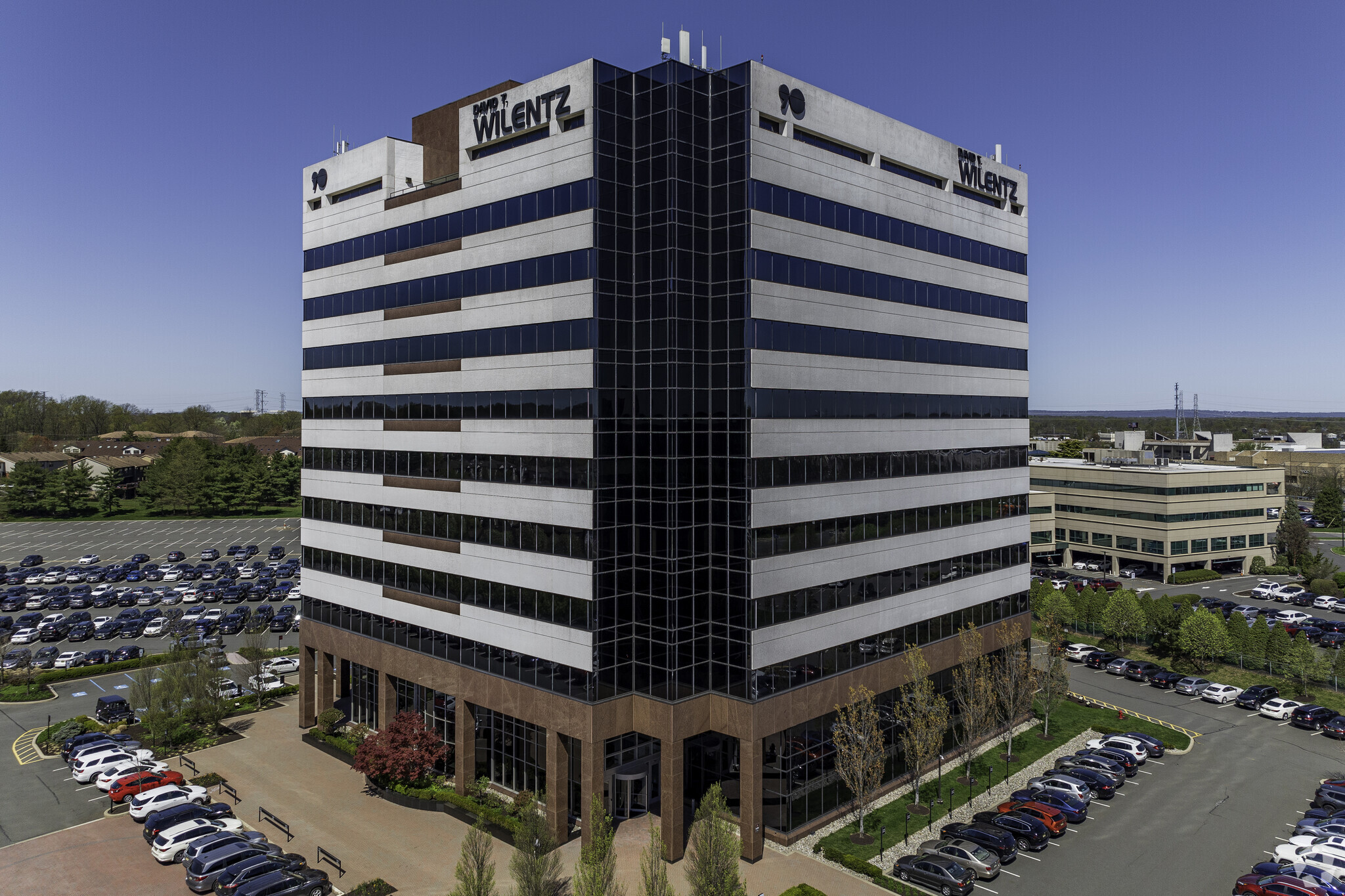Your email has been sent.
David T Wilentz Tower 90 Woodbridge Center Dr 1,779 - 14,984 SF of 4-Star Office Space Available in Woodbridge, NJ 07095



HIGHLIGHTS
- Newly renovated 2 Story Atrium Lobby featuring new seating areas and revolving entrance doors.
- New computer monitored energy efficient HVAC system and controls with COVID air purification ionization technology for eliminating pathogens.
- NJ Transit bus stop at building.
- New full-service Café with private dining room and outdoor seating as well as a full service bank and ATM.
- New attended lobby Security Desk and electronic Tenant Directory.
- Owner occupied and managed by full time staff.
ALL AVAILABLE SPACES(3)
Display Rental Rate as
- SPACE
- SIZE
- TERM
- RENTAL RATE
- SPACE USE
- CONDITION
- AVAILABLE
Newly renovated 2 Story Atrium Lobby featuring new seating areas and revolving entrance doors New full-service Café with private dining room and outdoor seating Full-service Bank & ATM NJ Transit bus stop at building New computer monitored energy efficient HVAC system and controls with COVID air purification ionization technology for eliminating pathogens 10,000 sf Tenant Event Center for meetings/events/training Video Conference Center New elevator cabs, restrooms and parking lot Electric car charging stations New attended lobby Security Desk and electronic Tenant Directory Connectivity: Verizon, Comcast, Cablevision and Lightpath 125’ Window Line – 3 Corners Private Restrooms and Pantry 8 Private Offices Conference Room Freight elevator and loading dock Owner occupied and managed by full time staff
- Tenant responsible for usage of lights and electrical outlets
- Fits 14 - 42 People
- 1 Conference Room
- Central Air and Heating
- Smoke Detector
- Fully Built-Out as Standard Office
- 8 Private Offices
- Space is in Excellent Condition
- Atrium
- Video Conference Center
Newly renovated 2 Story Atrium Lobby featuring new seating areas and revolving entrance doors New full-service Café with private dining room and outdoor seating Full-service Bank & ATM NJ Transit bus stop at building New computer monitored energy efficient HVAC system and controls with COVID air purification ionization technology for eliminating pathogens 10,000 sf Tenant Event Center for meetings/events/training Video Conference Center New elevator cabs, restrooms and parking lot New attended lobby Security Desk and electronic Tenant Directory Connectivity: Verizon, Comcast, Cablevision and Lightpath 2 Private Windowed Offices Conference Room, Kitchen Open Area for Workstations Freight elevator and loading dock Owner occupied and managed by full time staff Electric car charging stations
- Tenant responsible for usage of lights and electrical outlets
- Mostly Open Floor Plan Layout
- 2 Private Offices
- Space is in Excellent Condition
- Atrium
- Video Conference Center
- Fully Built-Out as Standard Office
- Fits 5 - 15 People
- 1 Conference Room
- Central Air and Heating
- Smoke Detector
Double Glass Lobby Entrance Doors Reception Area with Parquet Floor 150’ Window Line – 3 Corners 15 Private Offices Conference Room Break Area/Storage Rooms
- Tenant responsible for usage of lights and electrical outlets
- Mostly Open Floor Plan Layout
- Space is in Excellent Condition
- Fully Built-Out as Standard Office
- Fits 20 - 64 People
| Space | Size | Term | Rental Rate | Space Use | Condition | Available |
| 2nd Floor, Ste 220 | 5,219 SF | Negotiable | $32.00 /SF/YR $2.67 /SF/MO $167,008 /YR $13,917 /MO | Office | Full Build-Out | Now |
| 3rd Floor, Ste 380 | 1,779 SF | Negotiable | $32.00 /SF/YR $2.67 /SF/MO $56,928 /YR $4,744 /MO | Office | Full Build-Out | Now |
| 5th Floor, Ste 500 | 7,986 SF | Negotiable | $32.00 /SF/YR $2.67 /SF/MO $255,552 /YR $21,296 /MO | Office | Full Build-Out | Now |
2nd Floor, Ste 220
| Size |
| 5,219 SF |
| Term |
| Negotiable |
| Rental Rate |
| $32.00 /SF/YR $2.67 /SF/MO $167,008 /YR $13,917 /MO |
| Space Use |
| Office |
| Condition |
| Full Build-Out |
| Available |
| Now |
3rd Floor, Ste 380
| Size |
| 1,779 SF |
| Term |
| Negotiable |
| Rental Rate |
| $32.00 /SF/YR $2.67 /SF/MO $56,928 /YR $4,744 /MO |
| Space Use |
| Office |
| Condition |
| Full Build-Out |
| Available |
| Now |
5th Floor, Ste 500
| Size |
| 7,986 SF |
| Term |
| Negotiable |
| Rental Rate |
| $32.00 /SF/YR $2.67 /SF/MO $255,552 /YR $21,296 /MO |
| Space Use |
| Office |
| Condition |
| Full Build-Out |
| Available |
| Now |
2nd Floor, Ste 220
| Size | 5,219 SF |
| Term | Negotiable |
| Rental Rate | $32.00 /SF/YR |
| Space Use | Office |
| Condition | Full Build-Out |
| Available | Now |
Newly renovated 2 Story Atrium Lobby featuring new seating areas and revolving entrance doors New full-service Café with private dining room and outdoor seating Full-service Bank & ATM NJ Transit bus stop at building New computer monitored energy efficient HVAC system and controls with COVID air purification ionization technology for eliminating pathogens 10,000 sf Tenant Event Center for meetings/events/training Video Conference Center New elevator cabs, restrooms and parking lot Electric car charging stations New attended lobby Security Desk and electronic Tenant Directory Connectivity: Verizon, Comcast, Cablevision and Lightpath 125’ Window Line – 3 Corners Private Restrooms and Pantry 8 Private Offices Conference Room Freight elevator and loading dock Owner occupied and managed by full time staff
- Tenant responsible for usage of lights and electrical outlets
- Fully Built-Out as Standard Office
- Fits 14 - 42 People
- 8 Private Offices
- 1 Conference Room
- Space is in Excellent Condition
- Central Air and Heating
- Atrium
- Smoke Detector
- Video Conference Center
3rd Floor, Ste 380
| Size | 1,779 SF |
| Term | Negotiable |
| Rental Rate | $32.00 /SF/YR |
| Space Use | Office |
| Condition | Full Build-Out |
| Available | Now |
Newly renovated 2 Story Atrium Lobby featuring new seating areas and revolving entrance doors New full-service Café with private dining room and outdoor seating Full-service Bank & ATM NJ Transit bus stop at building New computer monitored energy efficient HVAC system and controls with COVID air purification ionization technology for eliminating pathogens 10,000 sf Tenant Event Center for meetings/events/training Video Conference Center New elevator cabs, restrooms and parking lot New attended lobby Security Desk and electronic Tenant Directory Connectivity: Verizon, Comcast, Cablevision and Lightpath 2 Private Windowed Offices Conference Room, Kitchen Open Area for Workstations Freight elevator and loading dock Owner occupied and managed by full time staff Electric car charging stations
- Tenant responsible for usage of lights and electrical outlets
- Fully Built-Out as Standard Office
- Mostly Open Floor Plan Layout
- Fits 5 - 15 People
- 2 Private Offices
- 1 Conference Room
- Space is in Excellent Condition
- Central Air and Heating
- Atrium
- Smoke Detector
- Video Conference Center
5th Floor, Ste 500
| Size | 7,986 SF |
| Term | Negotiable |
| Rental Rate | $32.00 /SF/YR |
| Space Use | Office |
| Condition | Full Build-Out |
| Available | Now |
Double Glass Lobby Entrance Doors Reception Area with Parquet Floor 150’ Window Line – 3 Corners 15 Private Offices Conference Room Break Area/Storage Rooms
- Tenant responsible for usage of lights and electrical outlets
- Fully Built-Out as Standard Office
- Mostly Open Floor Plan Layout
- Fits 20 - 64 People
- Space is in Excellent Condition
PROPERTY OVERVIEW
Building is located within close proximity to the Garden State Parkway, New Jersey Turnpike, Routes 1 & 9, and I-287 (Route 440 and Outerbridge Crossing). Across from Woodbridge Center Shopping Mall and close to the Metropark Train Station and Sheraton Hotel, there are also a variety of retail shops, health clubs and restaurants within minutes of the facility. Newly renovated 2 Story Atrium Lobby featuring new seating areas and revolving entrance doors. New full-service Café with private dining room and outdoor seating. Full-service Bank & ATM. NJ Transit bus stop at building. New computer monitored energy efficient HVAC system and controls with COVID air purification ionization technology for eliminating pathogens. 10,000 sf Tenant Community Room for meeting/events/training. Video Conference Center. New elevator cabs, restrooms and parking lot. New attended lobby Security Desk and electronic Tenant Directory. Connectivity: Verizon, Comcast and Lightpath. Freight elevator and loading dock. Owner occupied and managed by full time staff. Electric car charging stations.
- Atrium
- Banking
- Dry Cleaner
- Food Service
- Property Manager on Site
- Restaurant
- Energy Star Labeled
PROPERTY FACTS
Presented by

David T Wilentz Tower | 90 Woodbridge Center Dr
Hmm, there seems to have been an error sending your message. Please try again.
Thanks! Your message was sent.






