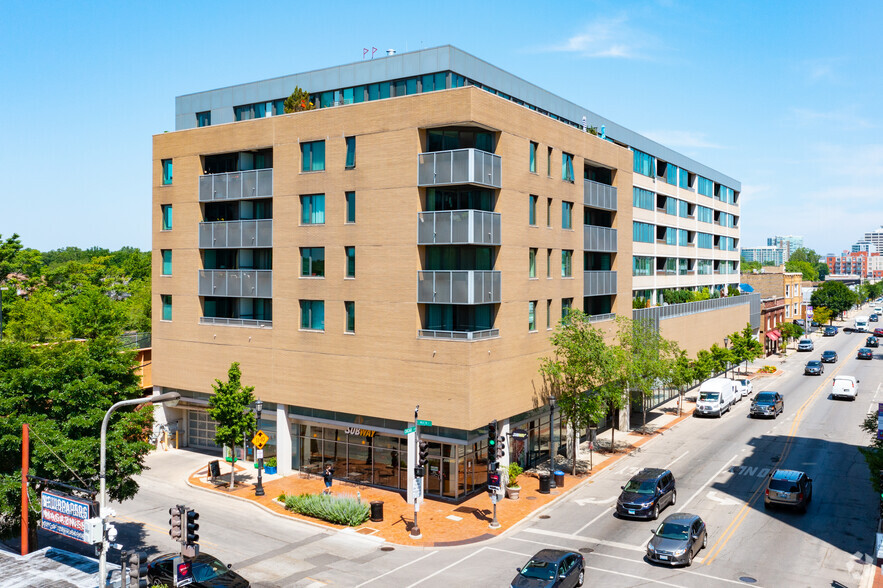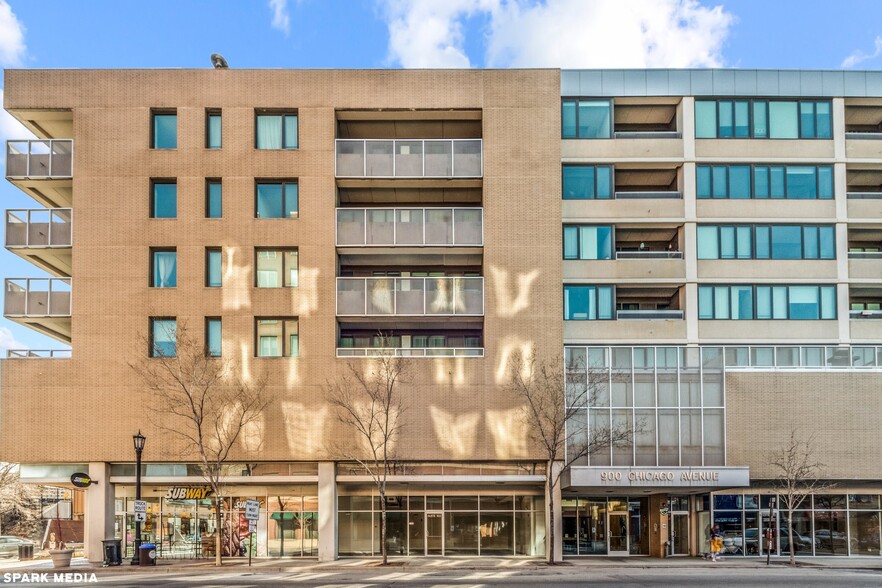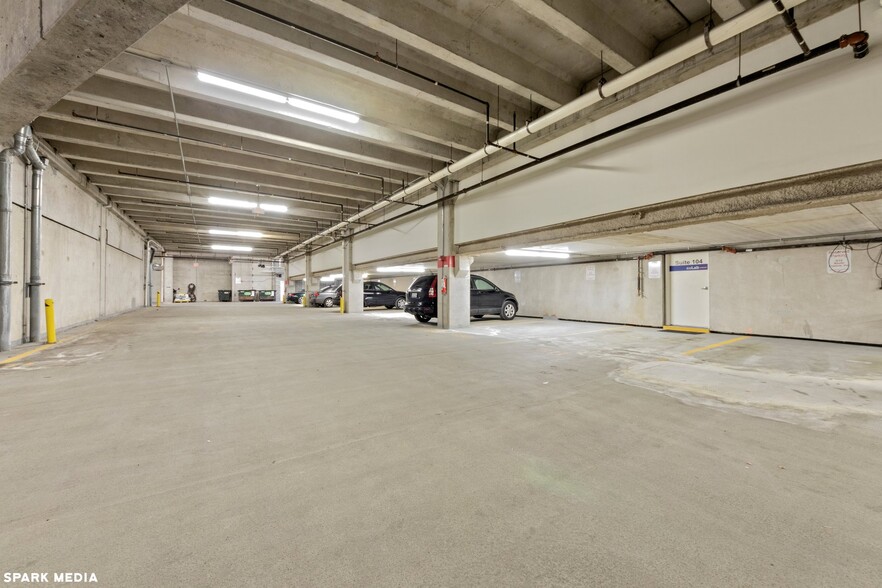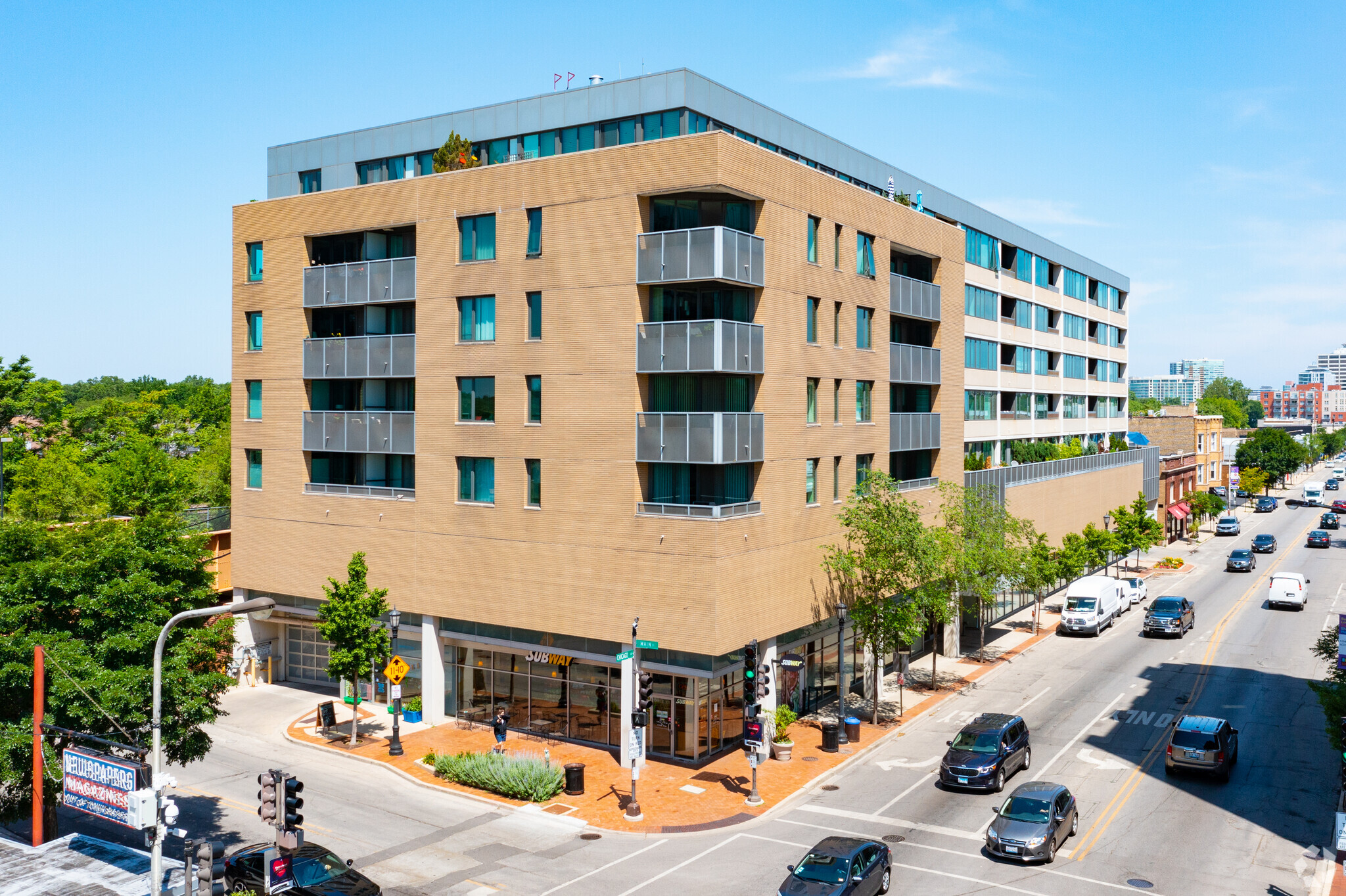
This feature is unavailable at the moment.
We apologize, but the feature you are trying to access is currently unavailable. We are aware of this issue and our team is working hard to resolve the matter.
Please check back in a few minutes. We apologize for the inconvenience.
- LoopNet Team
thank you

Your email has been sent!
900-910 Chicago Ave
1,400 - 5,654 SF of Retail Space Available in Evanston, IL 60202



all available spaces(3)
Display Rental Rate as
- Space
- Size
- Term
- Rental Rate
- Space Use
- Condition
- Available
4 Retail / Office suites for Lease with indoor heated Parking, 9’ Windows. • Spaces may be combined 1,477 – 5,433 total SF. • High visibility- 14,600 VPD on Chicago Ave., 10,800 VPD on Main Street. • Signalized intersection, and next to CTA and METRA stations. • Zoned C1a - Commercial Mixed-Use District. • Proximate approved redevelopment (40 town homes, 12 unit Mixed-Use, adding demographics and density).
- Listed rate may not include certain utilities, building services and property expenses
- Central Air Conditioning
- Display Window
- Located in-line with other retail
- High Ceilings
4 Retail / Office suites for Lease with indoor heated Parking, 9’ Windows. • Spaces may be combined 1,477 – 5,433 total SF. • High visibility- 14,600 VPD on Chicago Ave., 10,800 VPD on Main Street. • Signalized intersection, and next to CTA and METRA stations. • Zoned C1a - Commercial Mixed-Use District. • Proximate approved redevelopment (40 town homes, 12 unit Mixed-Use, adding demographics and density).
- Listed rate may not include certain utilities, building services and property expenses
- Central Air and Heating
- Display Window
- Located in-line with other retail
- Kitchen
- Listed rate may not include certain utilities, building services and property expenses
- Central Air and Heating
- Print/Copy Room
- Drop Ceilings
- After Hours HVAC Available
- Located in-line with other retail
- Kitchen
- Fully Carpeted
- Plug & Play
- Display Window
| Space | Size | Term | Rental Rate | Space Use | Condition | Available |
| 1st Floor, Ste 102 | 1,477 SF | Negotiable | $36.00 /SF/YR $3.00 /SF/MO $53,172 /YR $4,431 /MO | Retail | Shell Space | Now |
| 1st Floor, Ste 104 | 2,777 SF | Negotiable | $35.00 /SF/YR $2.92 /SF/MO $97,195 /YR $8,100 /MO | Retail | Spec Suite | Now |
| 1st Floor, Ste 105 | 1,400 SF | Negotiable | $36.00 /SF/YR $3.00 /SF/MO $50,400 /YR $4,200 /MO | Retail | Spec Suite | Now |
1st Floor, Ste 102
| Size |
| 1,477 SF |
| Term |
| Negotiable |
| Rental Rate |
| $36.00 /SF/YR $3.00 /SF/MO $53,172 /YR $4,431 /MO |
| Space Use |
| Retail |
| Condition |
| Shell Space |
| Available |
| Now |
1st Floor, Ste 104
| Size |
| 2,777 SF |
| Term |
| Negotiable |
| Rental Rate |
| $35.00 /SF/YR $2.92 /SF/MO $97,195 /YR $8,100 /MO |
| Space Use |
| Retail |
| Condition |
| Spec Suite |
| Available |
| Now |
1st Floor, Ste 105
| Size |
| 1,400 SF |
| Term |
| Negotiable |
| Rental Rate |
| $36.00 /SF/YR $3.00 /SF/MO $50,400 /YR $4,200 /MO |
| Space Use |
| Retail |
| Condition |
| Spec Suite |
| Available |
| Now |
1st Floor, Ste 102
| Size | 1,477 SF |
| Term | Negotiable |
| Rental Rate | $36.00 /SF/YR |
| Space Use | Retail |
| Condition | Shell Space |
| Available | Now |
4 Retail / Office suites for Lease with indoor heated Parking, 9’ Windows. • Spaces may be combined 1,477 – 5,433 total SF. • High visibility- 14,600 VPD on Chicago Ave., 10,800 VPD on Main Street. • Signalized intersection, and next to CTA and METRA stations. • Zoned C1a - Commercial Mixed-Use District. • Proximate approved redevelopment (40 town homes, 12 unit Mixed-Use, adding demographics and density).
- Listed rate may not include certain utilities, building services and property expenses
- Located in-line with other retail
- Central Air Conditioning
- High Ceilings
- Display Window
1st Floor, Ste 104
| Size | 2,777 SF |
| Term | Negotiable |
| Rental Rate | $35.00 /SF/YR |
| Space Use | Retail |
| Condition | Spec Suite |
| Available | Now |
4 Retail / Office suites for Lease with indoor heated Parking, 9’ Windows. • Spaces may be combined 1,477 – 5,433 total SF. • High visibility- 14,600 VPD on Chicago Ave., 10,800 VPD on Main Street. • Signalized intersection, and next to CTA and METRA stations. • Zoned C1a - Commercial Mixed-Use District. • Proximate approved redevelopment (40 town homes, 12 unit Mixed-Use, adding demographics and density).
- Listed rate may not include certain utilities, building services and property expenses
- Located in-line with other retail
- Central Air and Heating
- Kitchen
- Display Window
1st Floor, Ste 105
| Size | 1,400 SF |
| Term | Negotiable |
| Rental Rate | $36.00 /SF/YR |
| Space Use | Retail |
| Condition | Spec Suite |
| Available | Now |
- Listed rate may not include certain utilities, building services and property expenses
- Located in-line with other retail
- Central Air and Heating
- Kitchen
- Print/Copy Room
- Fully Carpeted
- Drop Ceilings
- Plug & Play
- After Hours HVAC Available
- Display Window
PROPERTY FACTS FOR 900-910 Chicago Ave , Evanston, IL 60202
| No. Units | 40 | Apartment Style | Mid Rise |
| Property Type | Multifamily | Building Size | 89,780 SF |
| Property Subtype | Apartment | Year Built | 2006 |
| No. Units | 40 |
| Property Type | Multifamily |
| Property Subtype | Apartment |
| Apartment Style | Mid Rise |
| Building Size | 89,780 SF |
| Year Built | 2006 |
Features and Amenities
- Elevator
Nearby Major Retailers










Presented by

900-910 Chicago Ave
Hmm, there seems to have been an error sending your message. Please try again.
Thanks! Your message was sent.




