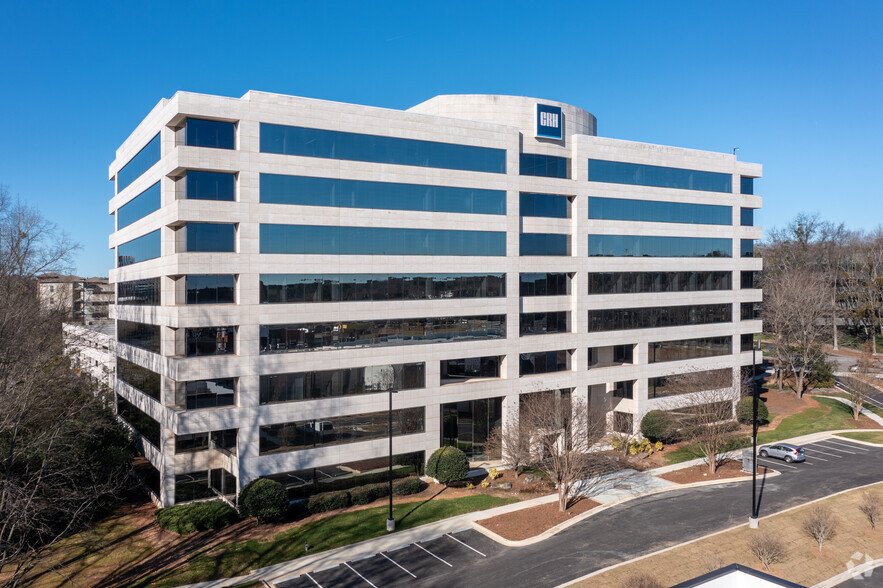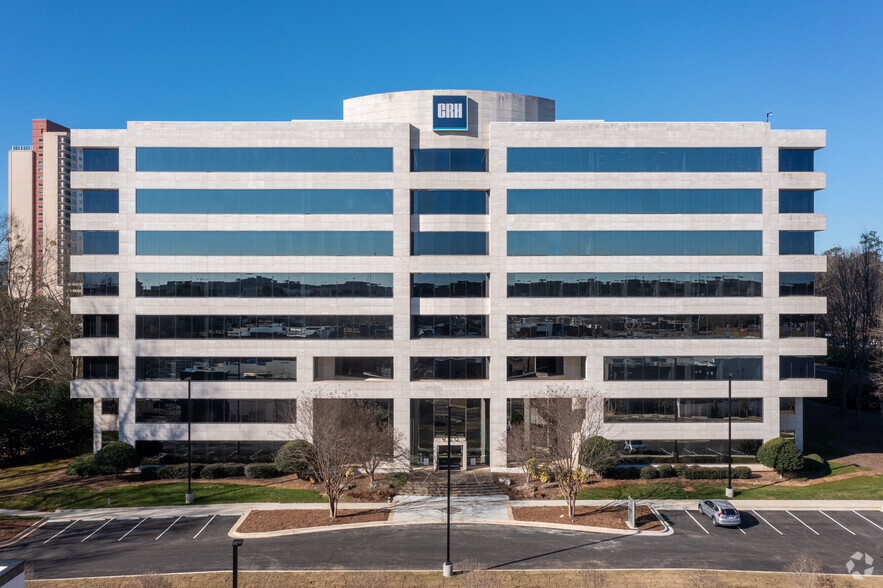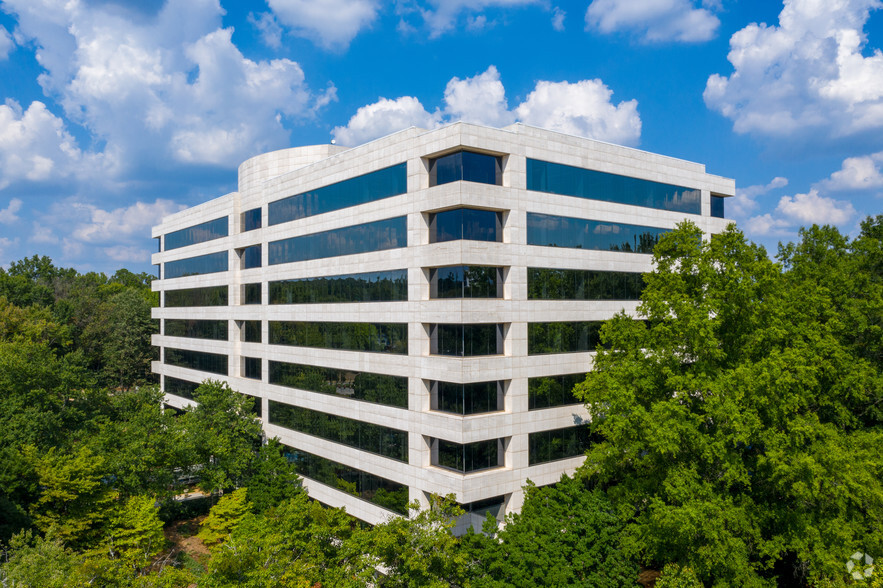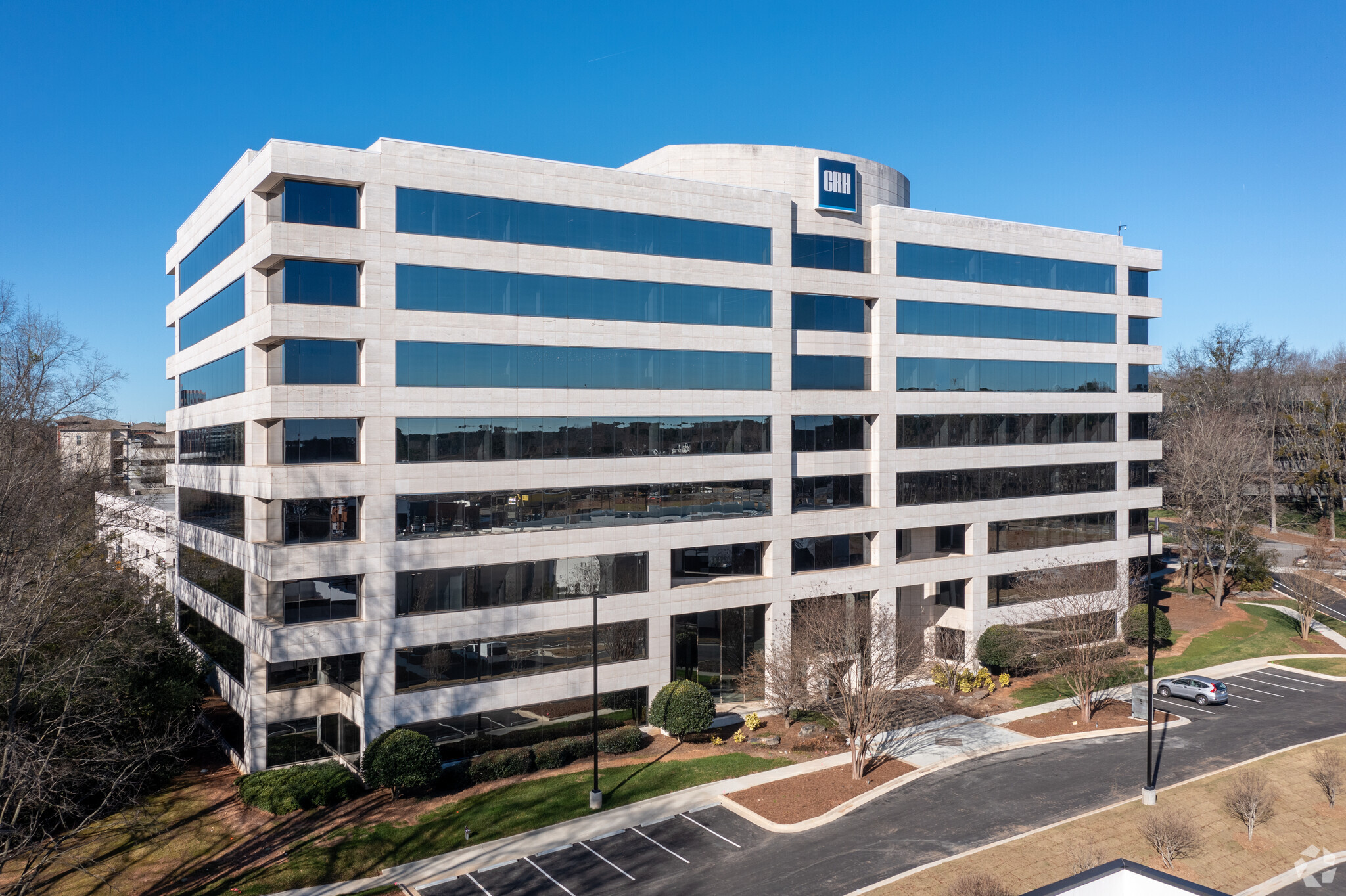
This feature is unavailable at the moment.
We apologize, but the feature you are trying to access is currently unavailable. We are aware of this issue and our team is working hard to resolve the matter.
Please check back in a few minutes. We apologize for the inconvenience.
- LoopNet Team
thank you

Your email has been sent!
900 Ashwood 900 Ashwood Pky
1,923 - 38,302 SF of 4-Star Office Space Available in Atlanta, GA 30338



Highlights
- Updated fitness center with state of the art locker rooms and saunas
- Expansive conference and training center
- Dedicated structured parking with charging stations
- Outdoor courtyard with umbrella coverage and wifi
- Newly renovated, upscale tenant café and lounge
all available spaces(6)
Display Rental Rate as
- Space
- Size
- Term
- Rental Rate
- Space Use
- Condition
- Available
Virtual Tour Link: https://view.ricoh360.com/d7a87504-494d-4722-9498-71c985dcd662
- Rate includes utilities, building services and property expenses
- Mostly Open Floor Plan Layout
- Rate includes utilities, building services and property expenses
- Mostly Open Floor Plan Layout
- Fully Built-Out as Standard Office
- Rate includes utilities, building services and property expenses
- Mostly Open Floor Plan Layout
- Fully Built-Out as Standard Office
Virtual Tour Link: https://view.ricoh360.com/5a92d874-3532-43a1-8dbc-4f27f1277dd8
- Rate includes utilities, building services and property expenses
- Mostly Open Floor Plan Layout
- Partially Built-Out as Standard Office
- Can be combined with additional space(s) for up to 14,692 SF of adjacent space
Virtual Tour: https://view.ricohtours.com/9d5f5f73-b6cf-431e-be4a-83f697a887c1
- Rate includes utilities, building services and property expenses
- Mostly Open Floor Plan Layout
- Partially Built-Out as Standard Office
- Can be combined with additional space(s) for up to 14,692 SF of adjacent space
Virtual Tour: https://view.ricohtours.com/7f6d4b9c-7feb-4ab6-a9d1-715b603bce63
- Rate includes utilities, building services and property expenses
- Mostly Open Floor Plan Layout
- Natural Light
- Partially Built-Out as Standard Office
- Elevator Access
| Space | Size | Term | Rental Rate | Space Use | Condition | Available |
| 2nd Floor, Ste 220-SPEC | 1,923 SF | Negotiable | $29.50 /SF/YR $2.46 /SF/MO $56,729 /YR $4,727 /MO | Office | Spec Suite | Now |
| 2nd Floor, Ste 230 | 2,858 SF | Negotiable | $29.50 /SF/YR $2.46 /SF/MO $84,311 /YR $7,026 /MO | Office | Full Build-Out | Now |
| 3rd Floor, Ste 370 | 4,696 SF | 3-10 Years | $29.50 /SF/YR $2.46 /SF/MO $138,532 /YR $11,544 /MO | Office | Full Build-Out | Now |
| 4th Floor, Ste 425 | 9,097 SF | Negotiable | $29.50 /SF/YR $2.46 /SF/MO $268,362 /YR $22,363 /MO | Office | Partial Build-Out | Now |
| 4th Floor, Ste 450 | 5,595 SF | Negotiable | $29.50 /SF/YR $2.46 /SF/MO $165,053 /YR $13,754 /MO | Office | Partial Build-Out | Now |
| 5th Floor, Ste 500 | 14,133 SF | Negotiable | $29.50 /SF/YR $2.46 /SF/MO $416,924 /YR $34,744 /MO | Office | Partial Build-Out | Now |
2nd Floor, Ste 220-SPEC
| Size |
| 1,923 SF |
| Term |
| Negotiable |
| Rental Rate |
| $29.50 /SF/YR $2.46 /SF/MO $56,729 /YR $4,727 /MO |
| Space Use |
| Office |
| Condition |
| Spec Suite |
| Available |
| Now |
2nd Floor, Ste 230
| Size |
| 2,858 SF |
| Term |
| Negotiable |
| Rental Rate |
| $29.50 /SF/YR $2.46 /SF/MO $84,311 /YR $7,026 /MO |
| Space Use |
| Office |
| Condition |
| Full Build-Out |
| Available |
| Now |
3rd Floor, Ste 370
| Size |
| 4,696 SF |
| Term |
| 3-10 Years |
| Rental Rate |
| $29.50 /SF/YR $2.46 /SF/MO $138,532 /YR $11,544 /MO |
| Space Use |
| Office |
| Condition |
| Full Build-Out |
| Available |
| Now |
4th Floor, Ste 425
| Size |
| 9,097 SF |
| Term |
| Negotiable |
| Rental Rate |
| $29.50 /SF/YR $2.46 /SF/MO $268,362 /YR $22,363 /MO |
| Space Use |
| Office |
| Condition |
| Partial Build-Out |
| Available |
| Now |
4th Floor, Ste 450
| Size |
| 5,595 SF |
| Term |
| Negotiable |
| Rental Rate |
| $29.50 /SF/YR $2.46 /SF/MO $165,053 /YR $13,754 /MO |
| Space Use |
| Office |
| Condition |
| Partial Build-Out |
| Available |
| Now |
5th Floor, Ste 500
| Size |
| 14,133 SF |
| Term |
| Negotiable |
| Rental Rate |
| $29.50 /SF/YR $2.46 /SF/MO $416,924 /YR $34,744 /MO |
| Space Use |
| Office |
| Condition |
| Partial Build-Out |
| Available |
| Now |
2nd Floor, Ste 220-SPEC
| Size | 1,923 SF |
| Term | Negotiable |
| Rental Rate | $29.50 /SF/YR |
| Space Use | Office |
| Condition | Spec Suite |
| Available | Now |
Virtual Tour Link: https://view.ricoh360.com/d7a87504-494d-4722-9498-71c985dcd662
- Rate includes utilities, building services and property expenses
- Mostly Open Floor Plan Layout
2nd Floor, Ste 230
| Size | 2,858 SF |
| Term | Negotiable |
| Rental Rate | $29.50 /SF/YR |
| Space Use | Office |
| Condition | Full Build-Out |
| Available | Now |
- Rate includes utilities, building services and property expenses
- Fully Built-Out as Standard Office
- Mostly Open Floor Plan Layout
3rd Floor, Ste 370
| Size | 4,696 SF |
| Term | 3-10 Years |
| Rental Rate | $29.50 /SF/YR |
| Space Use | Office |
| Condition | Full Build-Out |
| Available | Now |
- Rate includes utilities, building services and property expenses
- Fully Built-Out as Standard Office
- Mostly Open Floor Plan Layout
4th Floor, Ste 425
| Size | 9,097 SF |
| Term | Negotiable |
| Rental Rate | $29.50 /SF/YR |
| Space Use | Office |
| Condition | Partial Build-Out |
| Available | Now |
Virtual Tour Link: https://view.ricoh360.com/5a92d874-3532-43a1-8dbc-4f27f1277dd8
- Rate includes utilities, building services and property expenses
- Partially Built-Out as Standard Office
- Mostly Open Floor Plan Layout
- Can be combined with additional space(s) for up to 14,692 SF of adjacent space
4th Floor, Ste 450
| Size | 5,595 SF |
| Term | Negotiable |
| Rental Rate | $29.50 /SF/YR |
| Space Use | Office |
| Condition | Partial Build-Out |
| Available | Now |
Virtual Tour: https://view.ricohtours.com/9d5f5f73-b6cf-431e-be4a-83f697a887c1
- Rate includes utilities, building services and property expenses
- Partially Built-Out as Standard Office
- Mostly Open Floor Plan Layout
- Can be combined with additional space(s) for up to 14,692 SF of adjacent space
5th Floor, Ste 500
| Size | 14,133 SF |
| Term | Negotiable |
| Rental Rate | $29.50 /SF/YR |
| Space Use | Office |
| Condition | Partial Build-Out |
| Available | Now |
Virtual Tour: https://view.ricohtours.com/7f6d4b9c-7feb-4ab6-a9d1-715b603bce63
- Rate includes utilities, building services and property expenses
- Partially Built-Out as Standard Office
- Mostly Open Floor Plan Layout
- Elevator Access
- Natural Light
Property Overview
900 Ashwood is a Class A Office Building strategically located in the heart of Central Perimeter, one of Atlanta's s most popular corporate and residential office markets with stunning views of the Central Perimeter market and Atlanta's majestic skyline. The area is a location of choice among those seeking a true live-work-play environment, offering a blue-chip list of corporate headquarters, quality residential addresses, and a well-established amenity base including 900 Ashwood Café, Publix, Panda Express, Chopt, BurgerFi, Perimeter Mall and Perimeter Place. Other amenities include a Fitness center and Tenant conference rooms with State-of-the-art HVAC and mechanical systems. 900 Ashwood Pky offers a serene, campus environment with extensive landscaping, trails, and a scenic pond with on-site property management, on-site security, closed-circuit security monitoring system with electronic card-key access. The property also includes four high-speed passenger elevators, as well as individual service elevators designated for parking and freight with a four-story, structured parking, offering a parking ratio of 3.5 spaces per 1000 square feet. Incredible access from GA-400 and I-285 and visibility off of Ashford Dunwoody Road.
- Controlled Access
- Conferencing Facility
- Fitness Center
- Food Service
- Pond
- Property Manager on Site
- Restaurant
- Security System
- Energy Star Labeled
- Atrium
- Central Heating
- Hardwood Floors
- Yard
- Air Conditioning
PROPERTY FACTS
Sustainability
Sustainability
ENERGY STAR® Energy Star is a program run by the U.S. Environmental Protection Agency (EPA) and U.S. Department of Energy (DOE) that promotes energy efficiency and provides simple, credible, and unbiased information that consumers and businesses rely on to make well-informed decisions. Thousands of industrial, commercial, utility, state, and local organizations partner with the EPA to deliver cost-saving energy efficiency solutions that protect the climate while improving air quality and protecting public health. The Energy Star score compares a building’s energy performance to similar buildings nationwide and accounts for differences in operating conditions, regional weather data, and other important considerations. Certification is given on an annual basis, so a building must maintain its high performance to be certified year to year. To be eligible for Energy Star certification, a building must earn a score of 75 or higher on EPA’s 1 – 100 scale, indicating that it performs better than at least 75 percent of similar buildings nationwide. This 1 – 100 Energy Star score is based on the actual, measured energy use of a building and is calculated within EPA’s Energy Star Portfolio Manager tool.
Presented by

900 Ashwood | 900 Ashwood Pky
Hmm, there seems to have been an error sending your message. Please try again.
Thanks! Your message was sent.




















