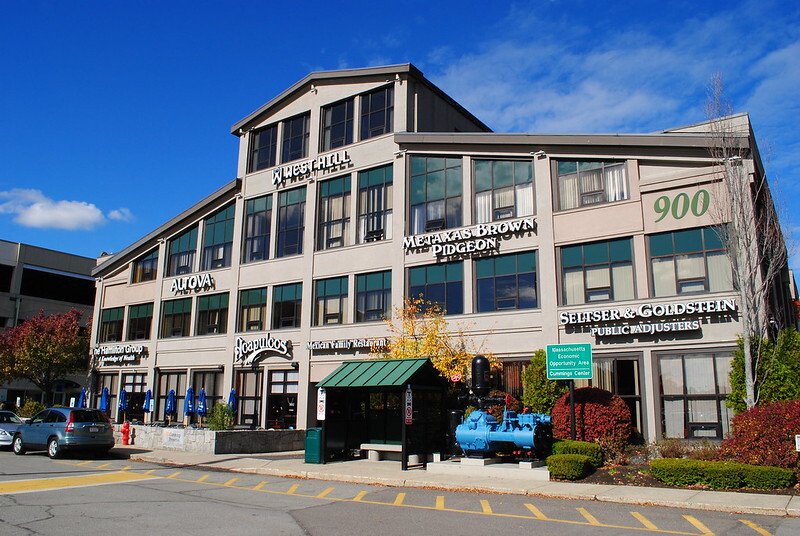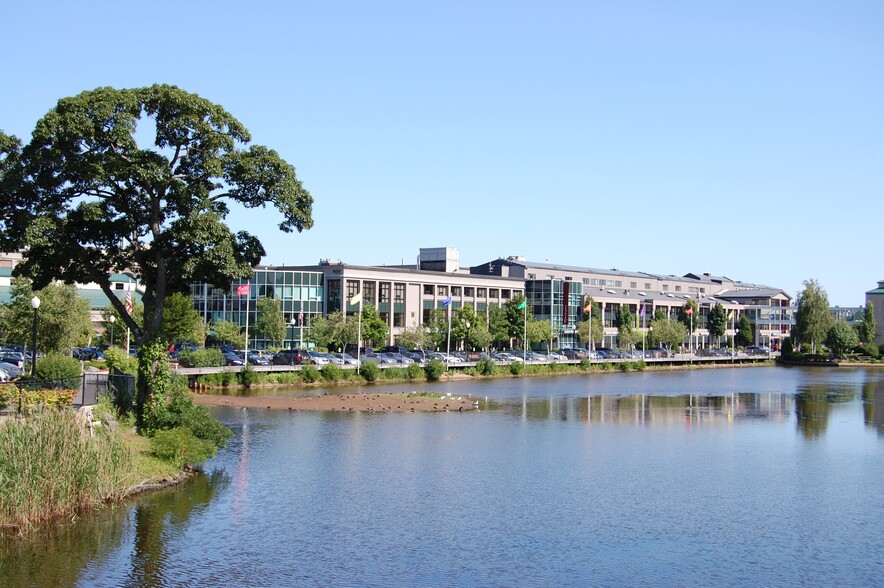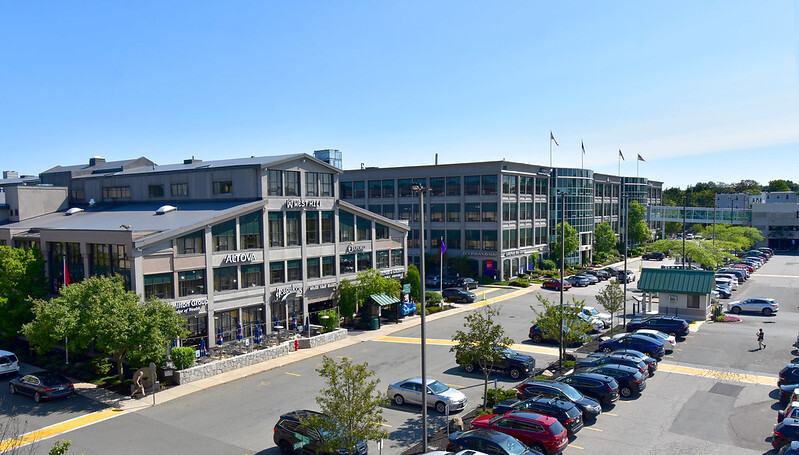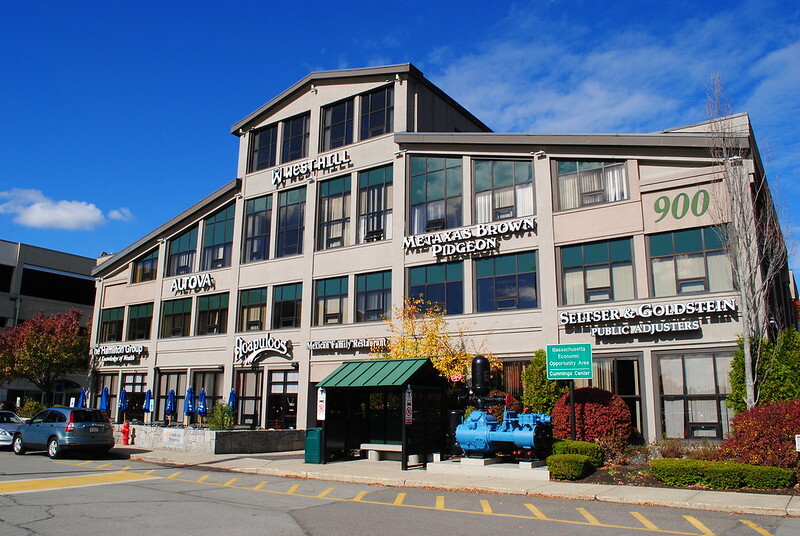Your email has been sent.
HIGHLIGHTS
- Energy Star rated building with guaranteed expansion opportunities if you choose to increase your footprint.
- The property has flex, R&D, lab, office, and medical spaces available. Shorter terms are available.
- In-house design, construction, grounds maintenance, and property management services.
- Ample complimentary covered parking, on-site restaurants, banks, and U.S. Post Office.
- Walkable to Beverly Depot commuter rail station and MBTA Bus service on site, one mile from Rte. 128.
ALL AVAILABLE SPACES(5)
Display Rental Rate as
- SPACE
- SIZE
- TERM
- RENTAL RATE
- SPACE USE
- CONDITION
- AVAILABLE
Lower level with stair access only. Additional 1,603 square foot suite available.
- Private Restrooms
Beautiful fully furnished suite with vaulted open ceiling, open floor plan, kitchen/break area and in-suite restrooms. Fully furnished with contemporary workstations, eight private offices and conference room with table.
- Private Restrooms
- High Ceilings
| Space | Size | Term | Rental Rate | Space Use | Condition | Available |
| 1st Floor, Ste B07U | 3,934 SF | Negotiable | Upon Request Upon Request Upon Request Upon Request | Office | - | Now |
| 2nd Floor, Ste 217-U | 1,409 SF | Negotiable | Upon Request Upon Request Upon Request Upon Request | Office | - | Now |
| 3rd Floor, Ste 313-U | 3,315 SF | Negotiable | Upon Request Upon Request Upon Request Upon Request | Office | - | Now |
| 4th Floor, Ste 410-S | 149 SF | Negotiable | Upon Request Upon Request Upon Request Upon Request | Office | - | Now |
| 4th Floor, Ste 415-S | 161 SF | Negotiable | Upon Request Upon Request Upon Request Upon Request | Office | - | Now |
1st Floor, Ste B07U
| Size |
| 3,934 SF |
| Term |
| Negotiable |
| Rental Rate |
| Upon Request Upon Request Upon Request Upon Request |
| Space Use |
| Office |
| Condition |
| - |
| Available |
| Now |
2nd Floor, Ste 217-U
| Size |
| 1,409 SF |
| Term |
| Negotiable |
| Rental Rate |
| Upon Request Upon Request Upon Request Upon Request |
| Space Use |
| Office |
| Condition |
| - |
| Available |
| Now |
3rd Floor, Ste 313-U
| Size |
| 3,315 SF |
| Term |
| Negotiable |
| Rental Rate |
| Upon Request Upon Request Upon Request Upon Request |
| Space Use |
| Office |
| Condition |
| - |
| Available |
| Now |
4th Floor, Ste 410-S
| Size |
| 149 SF |
| Term |
| Negotiable |
| Rental Rate |
| Upon Request Upon Request Upon Request Upon Request |
| Space Use |
| Office |
| Condition |
| - |
| Available |
| Now |
4th Floor, Ste 415-S
| Size |
| 161 SF |
| Term |
| Negotiable |
| Rental Rate |
| Upon Request Upon Request Upon Request Upon Request |
| Space Use |
| Office |
| Condition |
| - |
| Available |
| Now |
1st Floor, Ste B07U
| Size | 3,934 SF |
| Term | Negotiable |
| Rental Rate | Upon Request |
| Space Use | Office |
| Condition | - |
| Available | Now |
Lower level with stair access only. Additional 1,603 square foot suite available.
2nd Floor, Ste 217-U
| Size | 1,409 SF |
| Term | Negotiable |
| Rental Rate | Upon Request |
| Space Use | Office |
| Condition | - |
| Available | Now |
- Private Restrooms
3rd Floor, Ste 313-U
| Size | 3,315 SF |
| Term | Negotiable |
| Rental Rate | Upon Request |
| Space Use | Office |
| Condition | - |
| Available | Now |
Beautiful fully furnished suite with vaulted open ceiling, open floor plan, kitchen/break area and in-suite restrooms. Fully furnished with contemporary workstations, eight private offices and conference room with table.
- Private Restrooms
- High Ceilings
4th Floor, Ste 410-S
| Size | 149 SF |
| Term | Negotiable |
| Rental Rate | Upon Request |
| Space Use | Office |
| Condition | - |
| Available | Now |
4th Floor, Ste 415-S
| Size | 161 SF |
| Term | Negotiable |
| Rental Rate | Upon Request |
| Space Use | Office |
| Condition | - |
| Available | Now |
PROPERTY OVERVIEW
Cummings Center is the North Shore's premier business address, a true mixed-use development that blends commercial, retail, and residential in one place. The round-the-clock office, retail, and restaurant energy enhances the Cummings community and the City of Beverly. 900 Cummings Center is coined Medical City for its dense medical presence and proximity to Beverly Hospital and Salem Hospital. The building features a popular restaurant, a four-story parking garage, and a thriving medical community on the first floor offering doctors, dentists, and other medical service providers access to professional suites with many patient conveniences. It's also the first building in Beverly to receive the prestigious Energy Star rating. Cummings Center is a full service office/lab/flex/R&D complex welcoming business owners, employees, and visitors. Resident clients enjoy an array of on-site amenities including restaurants, a gym, a U.S. Post Office, full-service bank, child and adult day cares, medical, dental, and other specialized health services, salons, attorneys, C.P.A's, insurance agents, mortgage brokers, computer sales and services, and a choice of internet and telephone providers. Originally constructed in 1906 as the United Shoe Machinery Corporation, Cummings Properties purchased and re-built this historic landmark in 1996.
- 24 Hour Access
- Banking
- Convenience Store
- Day Care
- Dry Cleaner
- Fitness Center
- Property Manager on Site
- Restaurant
- Security System
- Wheelchair Accessible
- Wi-Fi
- Air Conditioning
- Smoke Detector
PROPERTY FACTS
Presented by

900 Cummings Center | 900 Cummings Ctr
Hmm, there seems to have been an error sending your message. Please try again.
Thanks! Your message was sent.















