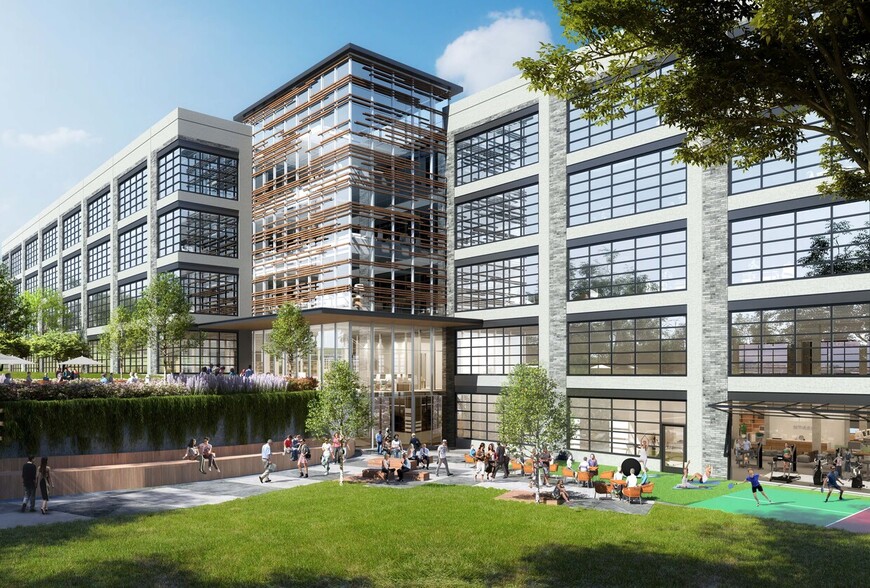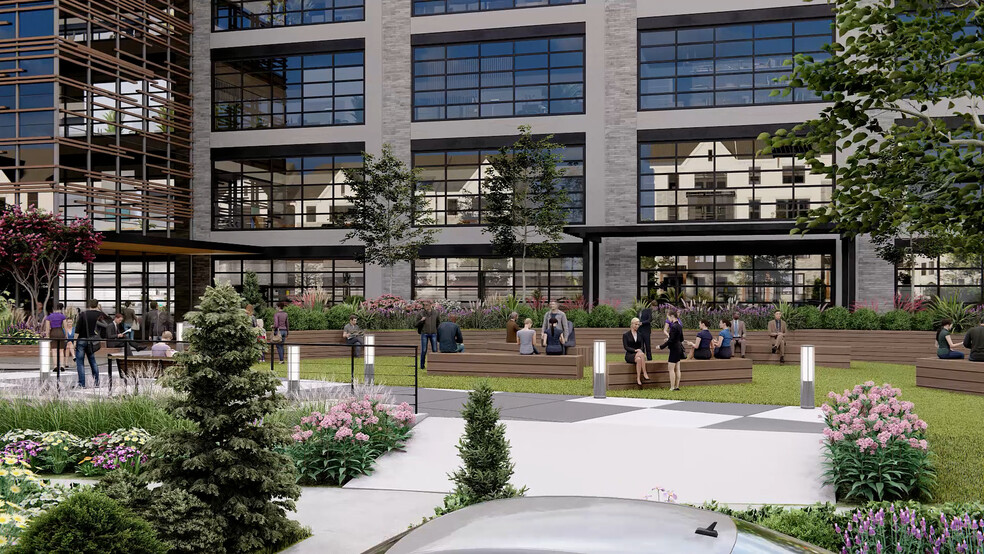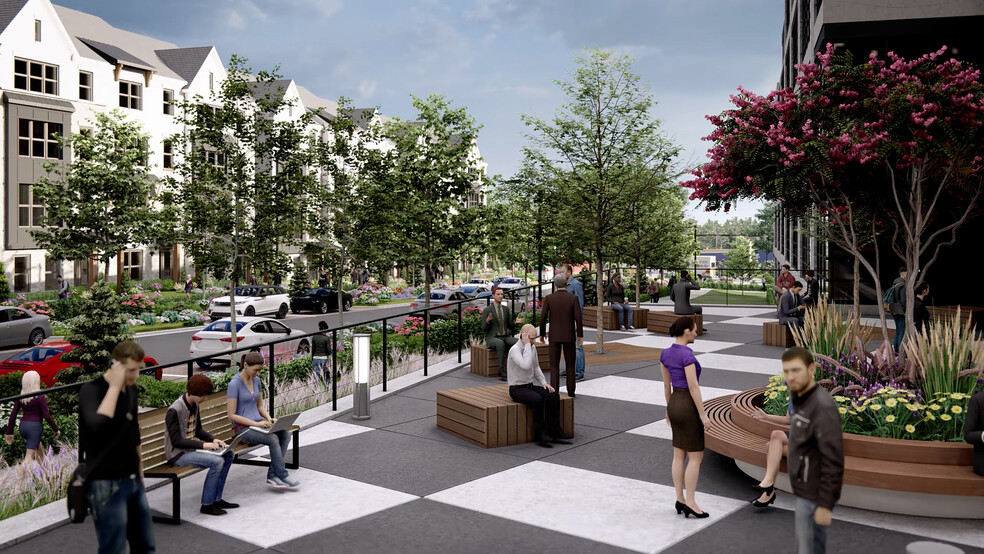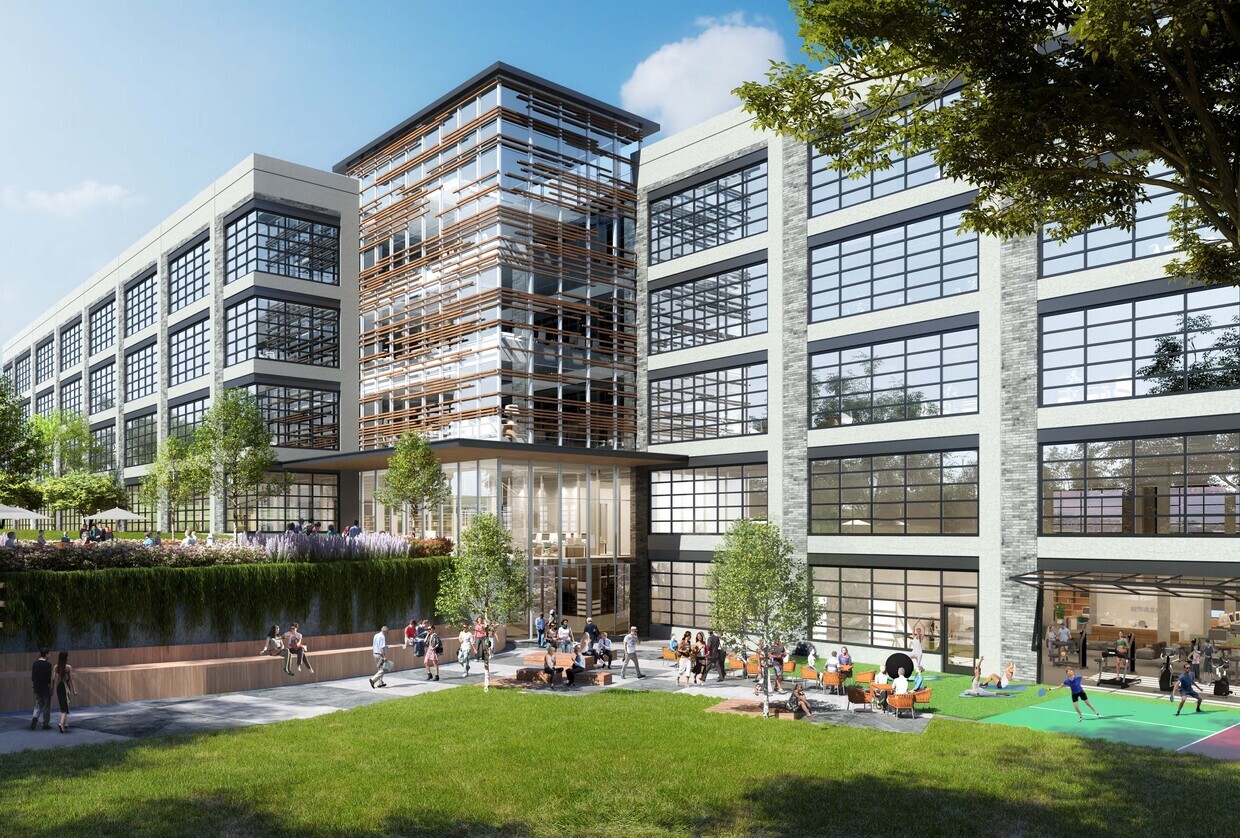
This feature is unavailable at the moment.
We apologize, but the feature you are trying to access is currently unavailable. We are aware of this issue and our team is working hard to resolve the matter.
Please check back in a few minutes. We apologize for the inconvenience.
- LoopNet Team
thank you

Your email has been sent!
Edison Lakeview 900 Lake St
23,227 - 244,749 SF of 4-Star Office Space Available in Alpharetta, GA 30009



Highlights
- Rooftop Amenity Deck
- Edison Bar
- Pickleball Court
- Conferencing
- Fitness Facility
- Outdoor space for distancing and flexible work, touch free entrances, HEPA air filtration systems, and roll-up doors
all available spaces(5)
Display Rental Rate as
- Space
- Size
- Term
- Rental Rate
- Space Use
- Condition
- Available
Great build-to-suit opportunity
- Fits 59 - 186 People
- 1 Conference Room
- Can be combined with additional space(s) for up to 244,749 SF of adjacent space
- 3 Private Offices
- 1 Workstation
- Central Air Conditioning
Great build-to-suit opportunity
- Fits 63 - 200 People
- Central Air Conditioning
- Can be combined with additional space(s) for up to 244,749 SF of adjacent space
Great build-to-suit opportunity
- Fits 63 - 200 People
- Central Air Conditioning
- Can be combined with additional space(s) for up to 244,749 SF of adjacent space
Great build-to-suit opportunity
- Fits 155 - 494 People
- Central Air Conditioning
- Can be combined with additional space(s) for up to 244,749 SF of adjacent space
Great build-to-suit opportunity
- Fits 129 - 411 People
- Central Air Conditioning
- Can be combined with additional space(s) for up to 244,749 SF of adjacent space
| Space | Size | Term | Rental Rate | Space Use | Condition | Available |
| 1st Floor | 23,227 SF | Negotiable | Upon Request Upon Request Upon Request Upon Request | Office | Spec Suite | December 01, 2025 |
| 2nd Floor | 51,122 SF | Negotiable | Upon Request Upon Request Upon Request Upon Request | Office | Spec Suite | December 01, 2025 |
| 3rd Floor | 60,687 SF | Negotiable | Upon Request Upon Request Upon Request Upon Request | Office | Spec Suite | December 01, 2025 |
| 4th Floor | 61,668 SF | Negotiable | Upon Request Upon Request Upon Request Upon Request | Office | Spec Suite | December 01, 2025 |
| 5th Floor | 48,045 SF | Negotiable | Upon Request Upon Request Upon Request Upon Request | Office | Spec Suite | December 01, 2025 |
1st Floor
| Size |
| 23,227 SF |
| Term |
| Negotiable |
| Rental Rate |
| Upon Request Upon Request Upon Request Upon Request |
| Space Use |
| Office |
| Condition |
| Spec Suite |
| Available |
| December 01, 2025 |
2nd Floor
| Size |
| 51,122 SF |
| Term |
| Negotiable |
| Rental Rate |
| Upon Request Upon Request Upon Request Upon Request |
| Space Use |
| Office |
| Condition |
| Spec Suite |
| Available |
| December 01, 2025 |
3rd Floor
| Size |
| 60,687 SF |
| Term |
| Negotiable |
| Rental Rate |
| Upon Request Upon Request Upon Request Upon Request |
| Space Use |
| Office |
| Condition |
| Spec Suite |
| Available |
| December 01, 2025 |
4th Floor
| Size |
| 61,668 SF |
| Term |
| Negotiable |
| Rental Rate |
| Upon Request Upon Request Upon Request Upon Request |
| Space Use |
| Office |
| Condition |
| Spec Suite |
| Available |
| December 01, 2025 |
5th Floor
| Size |
| 48,045 SF |
| Term |
| Negotiable |
| Rental Rate |
| Upon Request Upon Request Upon Request Upon Request |
| Space Use |
| Office |
| Condition |
| Spec Suite |
| Available |
| December 01, 2025 |
1st Floor
| Size | 23,227 SF |
| Term | Negotiable |
| Rental Rate | Upon Request |
| Space Use | Office |
| Condition | Spec Suite |
| Available | December 01, 2025 |
Great build-to-suit opportunity
- Fits 59 - 186 People
- 3 Private Offices
- 1 Conference Room
- 1 Workstation
- Can be combined with additional space(s) for up to 244,749 SF of adjacent space
- Central Air Conditioning
2nd Floor
| Size | 51,122 SF |
| Term | Negotiable |
| Rental Rate | Upon Request |
| Space Use | Office |
| Condition | Spec Suite |
| Available | December 01, 2025 |
Great build-to-suit opportunity
- Fits 63 - 200 People
- Can be combined with additional space(s) for up to 244,749 SF of adjacent space
- Central Air Conditioning
3rd Floor
| Size | 60,687 SF |
| Term | Negotiable |
| Rental Rate | Upon Request |
| Space Use | Office |
| Condition | Spec Suite |
| Available | December 01, 2025 |
Great build-to-suit opportunity
- Fits 63 - 200 People
- Can be combined with additional space(s) for up to 244,749 SF of adjacent space
- Central Air Conditioning
4th Floor
| Size | 61,668 SF |
| Term | Negotiable |
| Rental Rate | Upon Request |
| Space Use | Office |
| Condition | Spec Suite |
| Available | December 01, 2025 |
Great build-to-suit opportunity
- Fits 155 - 494 People
- Can be combined with additional space(s) for up to 244,749 SF of adjacent space
- Central Air Conditioning
5th Floor
| Size | 48,045 SF |
| Term | Negotiable |
| Rental Rate | Upon Request |
| Space Use | Office |
| Condition | Spec Suite |
| Available | December 01, 2025 |
Great build-to-suit opportunity
- Fits 129 - 411 People
- Can be combined with additional space(s) for up to 244,749 SF of adjacent space
- Central Air Conditioning
Property Overview
Located in Alpharetta, home to more than 600 tech-based companies, LAKEVIEW blends technology and nature in a way never thought possible in the "Technology City of the South". Lakeview is an expansive, cutting-edge mixed-use development with not only direct access to GA-400 from Haynes Bridge Rd, but also provides its tenants, guests, and residents a direct connection to the 8.5 mile Alpha Loop multi-purpose trail, connecting the site to Avalon, Alpharetta City Center, and more. Edison Lakeview offers innovative, loft-industrial style office spaces, modern apartments and townhomes, lively and healthy F&B options, and eclectic retail on a dynamic, walkable campus that leans into the active lifestyle that today's modern workforce demands.
- Banking
- Bus Line
- Conferencing Facility
- Convenience Store
- Day Care
- Pond
- Restaurant
- Signage
PROPERTY FACTS
Presented by

Edison Lakeview | 900 Lake St
Hmm, there seems to have been an error sending your message. Please try again.
Thanks! Your message was sent.















