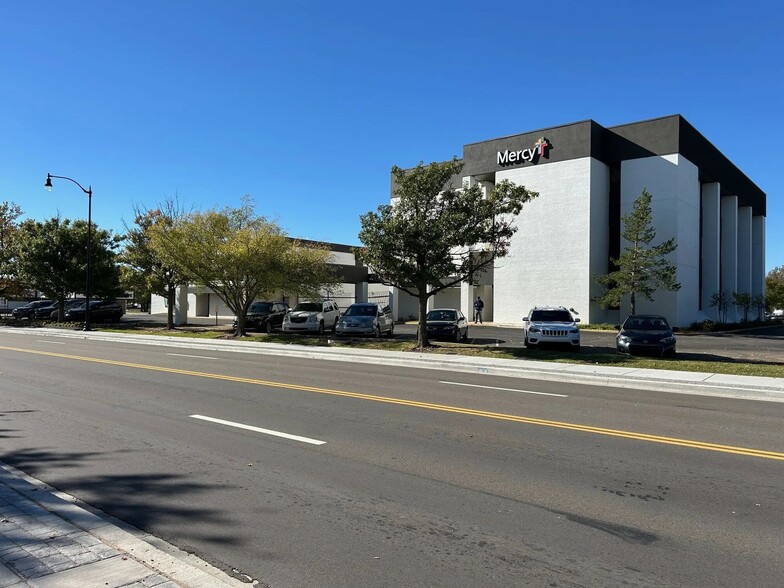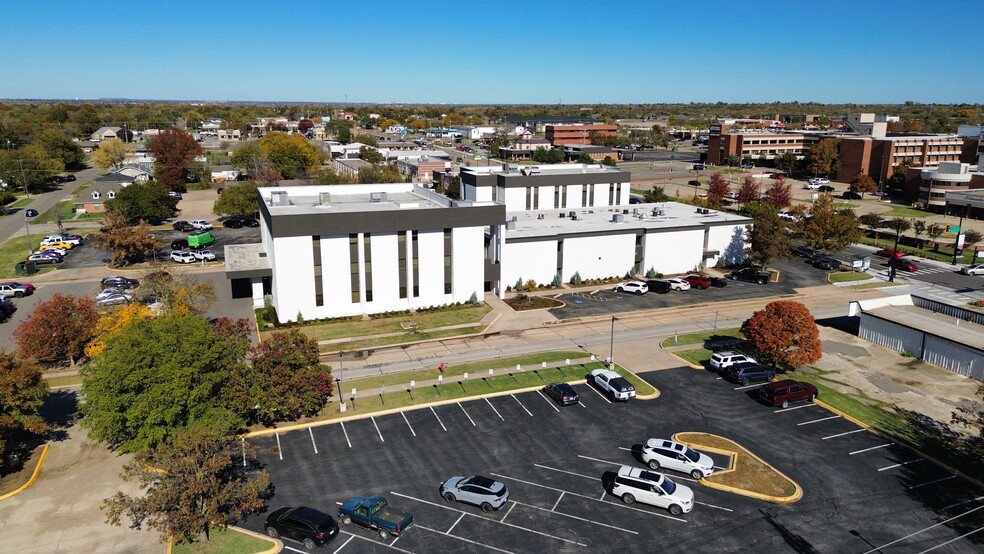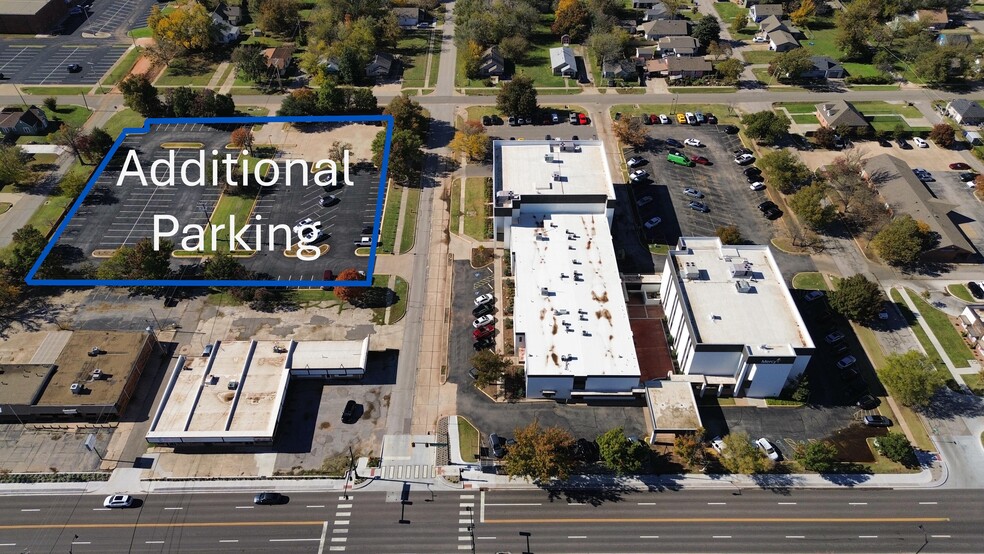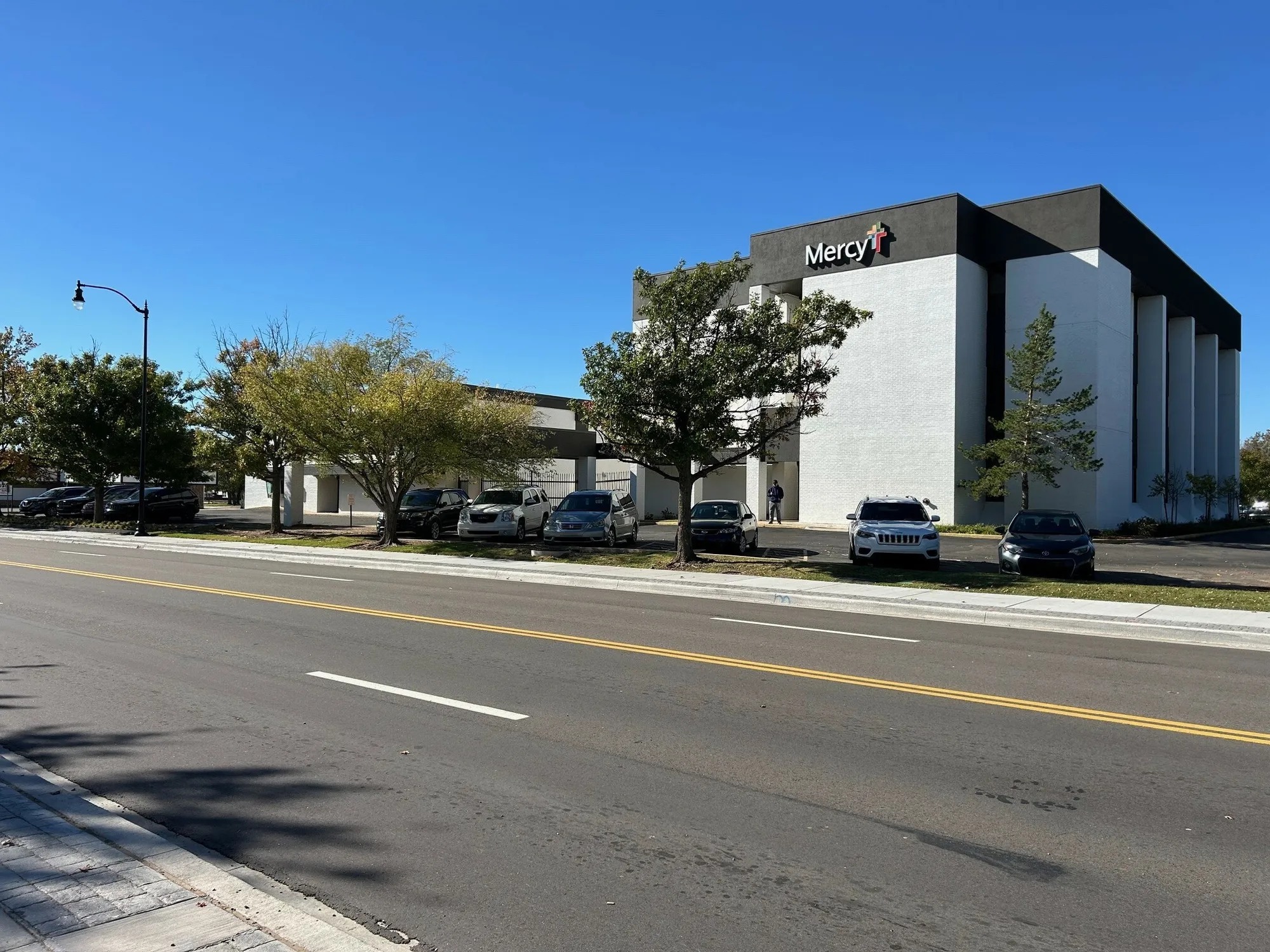
This feature is unavailable at the moment.
We apologize, but the feature you are trying to access is currently unavailable. We are aware of this issue and our team is working hard to resolve the matter.
Please check back in a few minutes. We apologize for the inconvenience.
- LoopNet Team
thank you

Your email has been sent!
900 N Porter Ave
400 - 49,450 SF of Office/Medical Space Available in Norman, OK 73071



Highlights
- Recently remodeled
- Ample parking
- Flexible floor plans
- Updated amenities
- Great location and visibility
- Great tenant mix
all available spaces(14)
Display Rental Rate as
- Space
- Size
- Term
- Rental Rate
- Space Use
- Condition
- Available
- Listed rate may not include certain utilities, building services and property expenses
- Fits 3 - 10 People
- Mostly Open Floor Plan Layout
- Warm shell ready for build out.
- Listed rate may not include certain utilities, building services and property expenses
- Fits 3 - 29 People
- Mostly Open Floor Plan Layout
- Listed rate may not include certain utilities, building services and property expenses
- Fits 3 - 10 People
- 1 Conference Room
- and break room.
- Fully Built-Out as Standard Office
- 2 Private Offices
- Two offices, bathroom, conference room,
- Listed rate may not include certain utilities, building services and property expenses
- Fits 4 - 29 People
- Direct access to suite from outside.
- Mostly Open Floor Plan Layout
- Warm shell ready for build out.
- Listed rate may not include certain utilities, building services and property expenses
- Fits 3 - 17 People
- Mostly Open Floor Plan Layout
- Warm shell ready for build out.
- Listed rate may not include certain utilities, building services and property expenses
- Fits 4 - 29 People
- Direct access to suite from outside.
- Mostly Open Floor Plan Layout
- Warm shell ready for build out.
- Listed rate may not include certain utilities, building services and property expenses
- Fits 3 - 17 People
- Mostly Open Floor Plan Layout
- Warm shell ready for build out.
- Listed rate may not include certain utilities, building services and property expenses
- Fits 6 - 19 People
- Mostly Open Floor Plan Layout
- Warm shell ready for build out.
- Listed rate may not include certain utilities, building services and property expenses
- Fits 3 - 39 People
- Mostly Open Floor Plan Layout
- Warm shell ready for build out.
- Listed rate may not include certain utilities, building services and property expenses
- Fits 5 - 39 People
- Mostly Open Floor Plan Layout
- Warm shell ready for build out.
- Listed rate may not include certain utilities, building services and property expenses
- Fits 4 - 39 People
- Mostly Open Floor Plan Layout
- Warm shell ready for build out.
- Listed rate may not include certain utilities, building services and property expenses
- Fits 1 - 39 People
- Mostly Open Floor Plan Layout
- Warm shell ready for build out.
- Listed rate may not include certain utilities, building services and property expenses
- Fits 1 - 39 People
- Mostly Open Floor Plan Layout
- Warm shell ready for build out.
- Listed rate may not include certain utilities, building services and property expenses
- Fits 8 - 48 People
- Second generation medical clinic.
- 6 nurses stations and large waiting area.
- Fully Built-Out as Standard Medical Space
- 6 Private Offices
- 14 Exam Rooms, 6 private offices, break room,
- Direct elevator access
| Space | Size | Term | Rental Rate | Space Use | Condition | Available |
| 1st Floor, Ste 102 | 1,200 SF | Negotiable | $20.00 /SF/YR $1.67 /SF/MO $24,000 /YR $2,000 /MO | Office/Medical | Shell Space | Now |
| 1st Floor, Ste 103 | 1,135-3,606 SF | Negotiable | $20.00 /SF/YR $1.67 /SF/MO $72,120 /YR $6,010 /MO | Office/Medical | Shell Space | Now |
| 1st Floor, Ste 104 | 1,166 SF | Negotiable | $20.00 /SF/YR $1.67 /SF/MO $23,320 /YR $1,943 /MO | Office/Medical | Full Build-Out | Now |
| 1st Floor, Ste 105 | 1,260-3,606 SF | Negotiable | $20.00 /SF/YR $1.67 /SF/MO $72,120 /YR $6,010 /MO | Office/Medical | Shell Space | Now |
| 1st Floor, Ste 106 | 1,000-2,058 SF | Negotiable | $20.00 /SF/YR $1.67 /SF/MO $41,160 /YR $3,430 /MO | Office/Medical | Shell Space | Now |
| 1st Floor, Ste 107 | 1,211-3,606 SF | Negotiable | $20.00 /SF/YR $1.67 /SF/MO $72,120 /YR $6,010 /MO | Office/Medical | Shell Space | Now |
| 1st Floor, Ste 108 | 1,058-2,058 SF | Negotiable | $20.00 /SF/YR $1.67 /SF/MO $41,160 /YR $3,430 /MO | Office/Medical | Shell Space | Now |
| 2nd Floor, Ste 200 | 2,366 SF | Negotiable | $20.00 /SF/YR $1.67 /SF/MO $47,320 /YR $3,943 /MO | Office/Medical | Shell Space | Now |
| 2nd Floor, Ste 202 | 1,015-4,770 SF | Negotiable | $20.00 /SF/YR $1.67 /SF/MO $95,400 /YR $7,950 /MO | Office/Medical | Shell Space | Now |
| 2nd Floor, Ste 204 | 1,735-4,770 SF | Negotiable | $20.00 /SF/YR $1.67 /SF/MO $95,400 /YR $7,950 /MO | Office/Medical | Shell Space | Now |
| 2nd Floor, Ste 206 | 1,220-4,770 SF | Negotiable | $20.00 /SF/YR $1.67 /SF/MO $95,400 /YR $7,950 /MO | Office/Medical | Shell Space | Now |
| 2nd Floor, Ste 208 A | 400-4,770 SF | Negotiable | $20.00 /SF/YR $1.67 /SF/MO $95,400 /YR $7,950 /MO | Office/Medical | Shell Space | Now |
| 2nd Floor, Ste 208 B | 400-4,770 SF | Negotiable | $20.00 /SF/YR $1.67 /SF/MO $95,400 /YR $7,950 /MO | Office/Medical | Shell Space | Now |
| 3rd Floor, Ste 310 | 3,000-5,934 SF | Negotiable | $22.00 /SF/YR $1.83 /SF/MO $130,548 /YR $10,879 /MO | Office/Medical | Full Build-Out | 30 Days |
1st Floor, Ste 102
| Size |
| 1,200 SF |
| Term |
| Negotiable |
| Rental Rate |
| $20.00 /SF/YR $1.67 /SF/MO $24,000 /YR $2,000 /MO |
| Space Use |
| Office/Medical |
| Condition |
| Shell Space |
| Available |
| Now |
1st Floor, Ste 103
| Size |
| 1,135-3,606 SF |
| Term |
| Negotiable |
| Rental Rate |
| $20.00 /SF/YR $1.67 /SF/MO $72,120 /YR $6,010 /MO |
| Space Use |
| Office/Medical |
| Condition |
| Shell Space |
| Available |
| Now |
1st Floor, Ste 104
| Size |
| 1,166 SF |
| Term |
| Negotiable |
| Rental Rate |
| $20.00 /SF/YR $1.67 /SF/MO $23,320 /YR $1,943 /MO |
| Space Use |
| Office/Medical |
| Condition |
| Full Build-Out |
| Available |
| Now |
1st Floor, Ste 105
| Size |
| 1,260-3,606 SF |
| Term |
| Negotiable |
| Rental Rate |
| $20.00 /SF/YR $1.67 /SF/MO $72,120 /YR $6,010 /MO |
| Space Use |
| Office/Medical |
| Condition |
| Shell Space |
| Available |
| Now |
1st Floor, Ste 106
| Size |
| 1,000-2,058 SF |
| Term |
| Negotiable |
| Rental Rate |
| $20.00 /SF/YR $1.67 /SF/MO $41,160 /YR $3,430 /MO |
| Space Use |
| Office/Medical |
| Condition |
| Shell Space |
| Available |
| Now |
1st Floor, Ste 107
| Size |
| 1,211-3,606 SF |
| Term |
| Negotiable |
| Rental Rate |
| $20.00 /SF/YR $1.67 /SF/MO $72,120 /YR $6,010 /MO |
| Space Use |
| Office/Medical |
| Condition |
| Shell Space |
| Available |
| Now |
1st Floor, Ste 108
| Size |
| 1,058-2,058 SF |
| Term |
| Negotiable |
| Rental Rate |
| $20.00 /SF/YR $1.67 /SF/MO $41,160 /YR $3,430 /MO |
| Space Use |
| Office/Medical |
| Condition |
| Shell Space |
| Available |
| Now |
2nd Floor, Ste 200
| Size |
| 2,366 SF |
| Term |
| Negotiable |
| Rental Rate |
| $20.00 /SF/YR $1.67 /SF/MO $47,320 /YR $3,943 /MO |
| Space Use |
| Office/Medical |
| Condition |
| Shell Space |
| Available |
| Now |
2nd Floor, Ste 202
| Size |
| 1,015-4,770 SF |
| Term |
| Negotiable |
| Rental Rate |
| $20.00 /SF/YR $1.67 /SF/MO $95,400 /YR $7,950 /MO |
| Space Use |
| Office/Medical |
| Condition |
| Shell Space |
| Available |
| Now |
2nd Floor, Ste 204
| Size |
| 1,735-4,770 SF |
| Term |
| Negotiable |
| Rental Rate |
| $20.00 /SF/YR $1.67 /SF/MO $95,400 /YR $7,950 /MO |
| Space Use |
| Office/Medical |
| Condition |
| Shell Space |
| Available |
| Now |
2nd Floor, Ste 206
| Size |
| 1,220-4,770 SF |
| Term |
| Negotiable |
| Rental Rate |
| $20.00 /SF/YR $1.67 /SF/MO $95,400 /YR $7,950 /MO |
| Space Use |
| Office/Medical |
| Condition |
| Shell Space |
| Available |
| Now |
2nd Floor, Ste 208 A
| Size |
| 400-4,770 SF |
| Term |
| Negotiable |
| Rental Rate |
| $20.00 /SF/YR $1.67 /SF/MO $95,400 /YR $7,950 /MO |
| Space Use |
| Office/Medical |
| Condition |
| Shell Space |
| Available |
| Now |
2nd Floor, Ste 208 B
| Size |
| 400-4,770 SF |
| Term |
| Negotiable |
| Rental Rate |
| $20.00 /SF/YR $1.67 /SF/MO $95,400 /YR $7,950 /MO |
| Space Use |
| Office/Medical |
| Condition |
| Shell Space |
| Available |
| Now |
3rd Floor, Ste 310
| Size |
| 3,000-5,934 SF |
| Term |
| Negotiable |
| Rental Rate |
| $22.00 /SF/YR $1.83 /SF/MO $130,548 /YR $10,879 /MO |
| Space Use |
| Office/Medical |
| Condition |
| Full Build-Out |
| Available |
| 30 Days |
1st Floor, Ste 102
| Size | 1,200 SF |
| Term | Negotiable |
| Rental Rate | $20.00 /SF/YR |
| Space Use | Office/Medical |
| Condition | Shell Space |
| Available | Now |
- Listed rate may not include certain utilities, building services and property expenses
- Mostly Open Floor Plan Layout
- Fits 3 - 10 People
- Warm shell ready for build out.
1st Floor, Ste 103
| Size | 1,135-3,606 SF |
| Term | Negotiable |
| Rental Rate | $20.00 /SF/YR |
| Space Use | Office/Medical |
| Condition | Shell Space |
| Available | Now |
- Listed rate may not include certain utilities, building services and property expenses
- Mostly Open Floor Plan Layout
- Fits 3 - 29 People
1st Floor, Ste 104
| Size | 1,166 SF |
| Term | Negotiable |
| Rental Rate | $20.00 /SF/YR |
| Space Use | Office/Medical |
| Condition | Full Build-Out |
| Available | Now |
- Listed rate may not include certain utilities, building services and property expenses
- Fully Built-Out as Standard Office
- Fits 3 - 10 People
- 2 Private Offices
- 1 Conference Room
- Two offices, bathroom, conference room,
- and break room.
1st Floor, Ste 105
| Size | 1,260-3,606 SF |
| Term | Negotiable |
| Rental Rate | $20.00 /SF/YR |
| Space Use | Office/Medical |
| Condition | Shell Space |
| Available | Now |
- Listed rate may not include certain utilities, building services and property expenses
- Mostly Open Floor Plan Layout
- Fits 4 - 29 People
- Warm shell ready for build out.
- Direct access to suite from outside.
1st Floor, Ste 106
| Size | 1,000-2,058 SF |
| Term | Negotiable |
| Rental Rate | $20.00 /SF/YR |
| Space Use | Office/Medical |
| Condition | Shell Space |
| Available | Now |
- Listed rate may not include certain utilities, building services and property expenses
- Mostly Open Floor Plan Layout
- Fits 3 - 17 People
- Warm shell ready for build out.
1st Floor, Ste 107
| Size | 1,211-3,606 SF |
| Term | Negotiable |
| Rental Rate | $20.00 /SF/YR |
| Space Use | Office/Medical |
| Condition | Shell Space |
| Available | Now |
- Listed rate may not include certain utilities, building services and property expenses
- Mostly Open Floor Plan Layout
- Fits 4 - 29 People
- Warm shell ready for build out.
- Direct access to suite from outside.
1st Floor, Ste 108
| Size | 1,058-2,058 SF |
| Term | Negotiable |
| Rental Rate | $20.00 /SF/YR |
| Space Use | Office/Medical |
| Condition | Shell Space |
| Available | Now |
- Listed rate may not include certain utilities, building services and property expenses
- Mostly Open Floor Plan Layout
- Fits 3 - 17 People
- Warm shell ready for build out.
2nd Floor, Ste 200
| Size | 2,366 SF |
| Term | Negotiable |
| Rental Rate | $20.00 /SF/YR |
| Space Use | Office/Medical |
| Condition | Shell Space |
| Available | Now |
- Listed rate may not include certain utilities, building services and property expenses
- Mostly Open Floor Plan Layout
- Fits 6 - 19 People
- Warm shell ready for build out.
2nd Floor, Ste 202
| Size | 1,015-4,770 SF |
| Term | Negotiable |
| Rental Rate | $20.00 /SF/YR |
| Space Use | Office/Medical |
| Condition | Shell Space |
| Available | Now |
- Listed rate may not include certain utilities, building services and property expenses
- Mostly Open Floor Plan Layout
- Fits 3 - 39 People
- Warm shell ready for build out.
2nd Floor, Ste 204
| Size | 1,735-4,770 SF |
| Term | Negotiable |
| Rental Rate | $20.00 /SF/YR |
| Space Use | Office/Medical |
| Condition | Shell Space |
| Available | Now |
- Listed rate may not include certain utilities, building services and property expenses
- Mostly Open Floor Plan Layout
- Fits 5 - 39 People
- Warm shell ready for build out.
2nd Floor, Ste 206
| Size | 1,220-4,770 SF |
| Term | Negotiable |
| Rental Rate | $20.00 /SF/YR |
| Space Use | Office/Medical |
| Condition | Shell Space |
| Available | Now |
- Listed rate may not include certain utilities, building services and property expenses
- Mostly Open Floor Plan Layout
- Fits 4 - 39 People
- Warm shell ready for build out.
2nd Floor, Ste 208 A
| Size | 400-4,770 SF |
| Term | Negotiable |
| Rental Rate | $20.00 /SF/YR |
| Space Use | Office/Medical |
| Condition | Shell Space |
| Available | Now |
- Listed rate may not include certain utilities, building services and property expenses
- Mostly Open Floor Plan Layout
- Fits 1 - 39 People
- Warm shell ready for build out.
2nd Floor, Ste 208 B
| Size | 400-4,770 SF |
| Term | Negotiable |
| Rental Rate | $20.00 /SF/YR |
| Space Use | Office/Medical |
| Condition | Shell Space |
| Available | Now |
- Listed rate may not include certain utilities, building services and property expenses
- Mostly Open Floor Plan Layout
- Fits 1 - 39 People
- Warm shell ready for build out.
3rd Floor, Ste 310
| Size | 3,000-5,934 SF |
| Term | Negotiable |
| Rental Rate | $22.00 /SF/YR |
| Space Use | Office/Medical |
| Condition | Full Build-Out |
| Available | 30 Days |
- Listed rate may not include certain utilities, building services and property expenses
- Fully Built-Out as Standard Medical Space
- Fits 8 - 48 People
- 6 Private Offices
- Second generation medical clinic.
- 14 Exam Rooms, 6 private offices, break room,
- 6 nurses stations and large waiting area.
- Direct elevator access
Property Overview
Multitenant Office and Medical building at 900 N. Porter Avenue in the center of Norman, directly across from Norman Regional Hospital.
- Air Conditioning
PROPERTY FACTS
Presented by

900 N Porter Ave
Hmm, there seems to have been an error sending your message. Please try again.
Thanks! Your message was sent.



