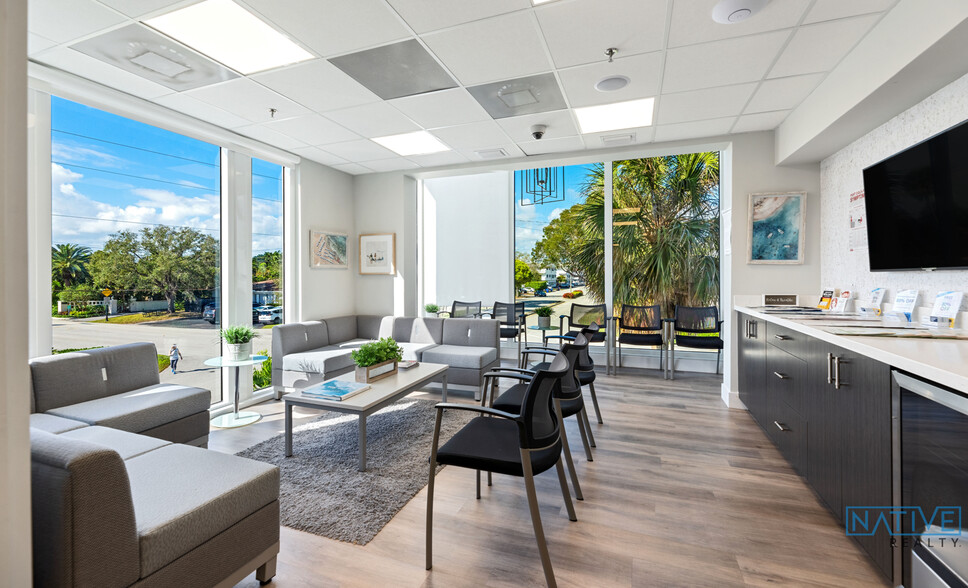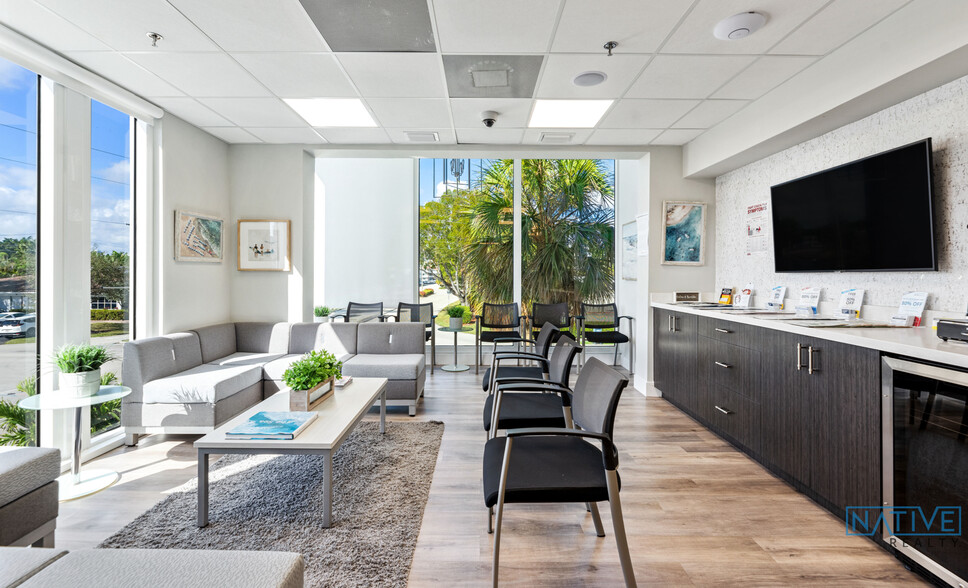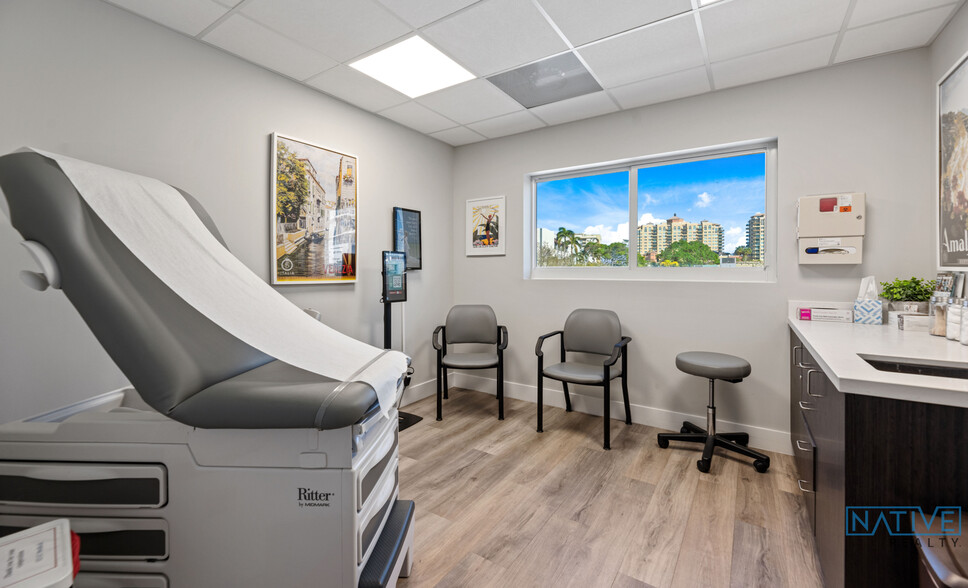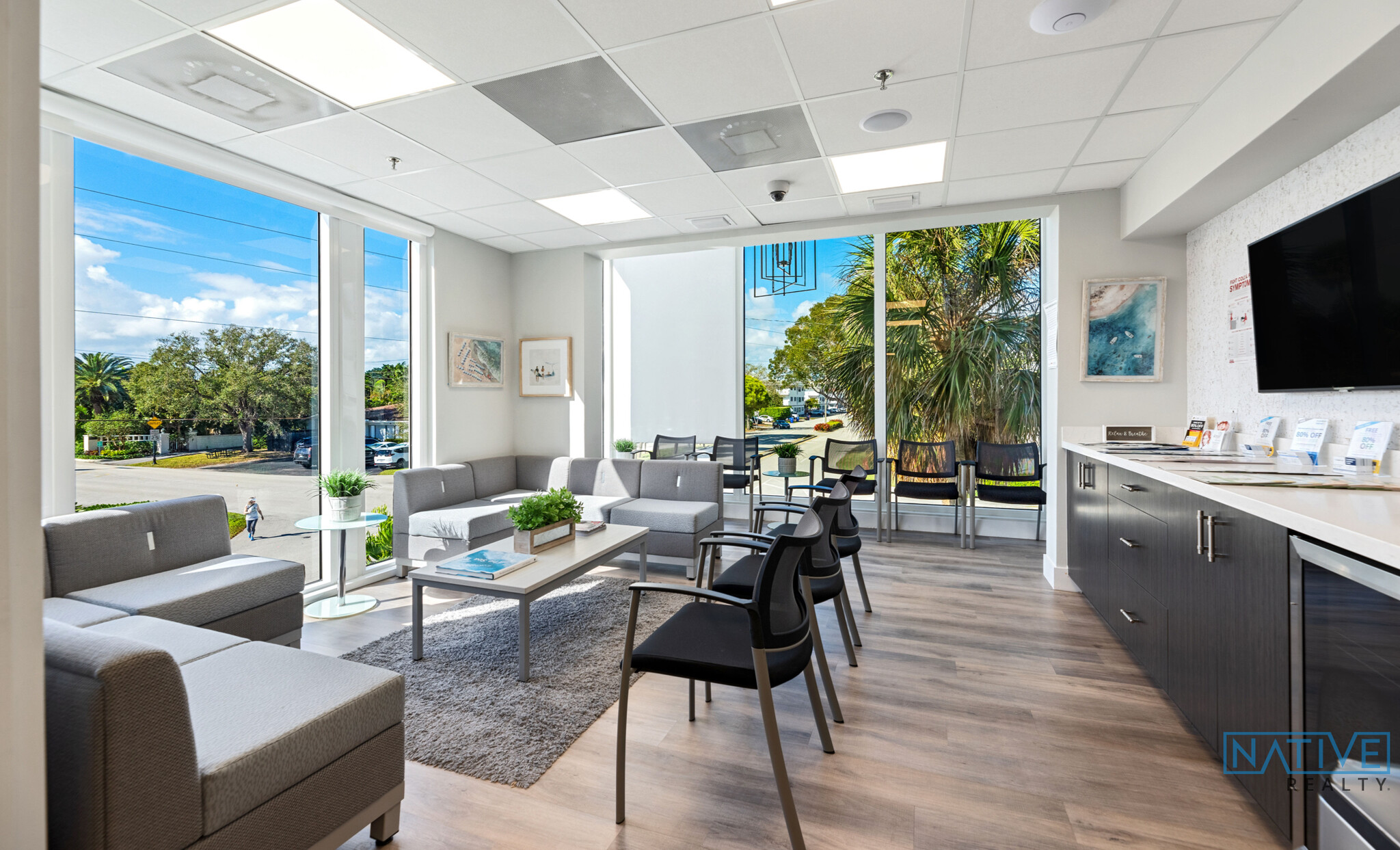
This feature is unavailable at the moment.
We apologize, but the feature you are trying to access is currently unavailable. We are aware of this issue and our team is working hard to resolve the matter.
Please check back in a few minutes. We apologize for the inconvenience.
- LoopNet Team
thank you

Your email has been sent!
900 NE 26th Ave
4,939 SF of Medical Space Available in Fort Lauderdale, FL 33304



Highlights
- Turn-key Medical Office
all available space(1)
Display Rental Rate as
- Space
- Size
- Term
- Rental Rate
- Space Use
- Condition
- Available
Native Realty is proud to present this turn-key class A, fully built out and supplied medical space located in East Fort Lauderdale. The property is two stories, with an elevator servicing the second floor. The 1st and 2nd floors can be leased independently or combined for a larger user. The 1st floor is a clean vanilla shell space with hardwood floors, sprinklers and 2 bathrooms. The 2nd floor is a class A turn-key medical space, with 10 exam rooms, including an Xray machine, 3 bathrooms, a waiting room, an office, break room and an admin area. The building was recently remodeled, including a new roof, HVAC, impact windows and doors, electrical wiring on the 2nd floor, elevator and much more. The property’s recent updating features modern design elements and is suitable for high-end medical space. The Galleria mall has proposed substantial redevelopment plans which include residential, retail, restaurants and hospitality uses.
- Lease rate does not include utilities, property expenses or building services
- Mostly Open Floor Plan Layout
- Fits 10 - 70 People
- Fully Built-Out as Standard Medical Space
- Finished Ceilings: 10’ - 12’
- Turn-key East Fort Lauderdale
| Space | Size | Term | Rental Rate | Space Use | Condition | Available |
| 2nd Floor | 4,939 SF | Negotiable | $45.00 /SF/YR $3.75 /SF/MO $222,255 /YR $18,521 /MO | Medical | Full Build-Out | Now |
2nd Floor
| Size |
| 4,939 SF |
| Term |
| Negotiable |
| Rental Rate |
| $45.00 /SF/YR $3.75 /SF/MO $222,255 /YR $18,521 /MO |
| Space Use |
| Medical |
| Condition |
| Full Build-Out |
| Available |
| Now |
2nd Floor
| Size | 4,939 SF |
| Term | Negotiable |
| Rental Rate | $45.00 /SF/YR |
| Space Use | Medical |
| Condition | Full Build-Out |
| Available | Now |
Native Realty is proud to present this turn-key class A, fully built out and supplied medical space located in East Fort Lauderdale. The property is two stories, with an elevator servicing the second floor. The 1st and 2nd floors can be leased independently or combined for a larger user. The 1st floor is a clean vanilla shell space with hardwood floors, sprinklers and 2 bathrooms. The 2nd floor is a class A turn-key medical space, with 10 exam rooms, including an Xray machine, 3 bathrooms, a waiting room, an office, break room and an admin area. The building was recently remodeled, including a new roof, HVAC, impact windows and doors, electrical wiring on the 2nd floor, elevator and much more. The property’s recent updating features modern design elements and is suitable for high-end medical space. The Galleria mall has proposed substantial redevelopment plans which include residential, retail, restaurants and hospitality uses.
- Lease rate does not include utilities, property expenses or building services
- Fully Built-Out as Standard Medical Space
- Mostly Open Floor Plan Layout
- Finished Ceilings: 10’ - 12’
- Fits 10 - 70 People
- Turn-key East Fort Lauderdale
Property Overview
Address: 900 NE 26th Ave, Fort Lauderdale, FL 33304 Building: Medical Office Upstairs, the ground floor can be an office, retail, and medical office. 1st Floor: 3,505 sq. feet Price: $32.50 NNN (7.32/ft) 2nd Floor: 4,939 sq. feet Price: $45 NNN (7.32/ft) Total: 8,444 SF Land: 20 parking spaces, 11,743 sf, .27 AC Showing: Key is in the office lock box Zoning: RO Native Realty is proud to present this turn-key class A, fully built out and supplied medical space located in East Fort Lauderdale. The property is two stories, with an elevator servicing the second floor. The 1st and 2nd floors can be leased independently or combined for a larger user. The 1st floor is a clean vanilla shell space with hardwood floors, sprinklers and 2 bathrooms. The 2nd floor is a class A turn-key medical space, with 10 exam rooms, including an X-ray machine, 3 bathrooms, a waiting room, an office, break room and an admin area. The building was recently remodeled, including a new roof, HVAC, impact windows and doors, electrical wiring on the 2nd floor, elevator and much more. The property’s recent updating features modern design elements and is suitable for high-end medical space. The Galleria mall has proposed substantial redevelopment plans which include residential, retail, restaurants and hospitality uses.
- Reception
- Drop Ceiling
- Air Conditioning
PROPERTY FACTS
Presented by

900 NE 26th Ave
Hmm, there seems to have been an error sending your message. Please try again.
Thanks! Your message was sent.







