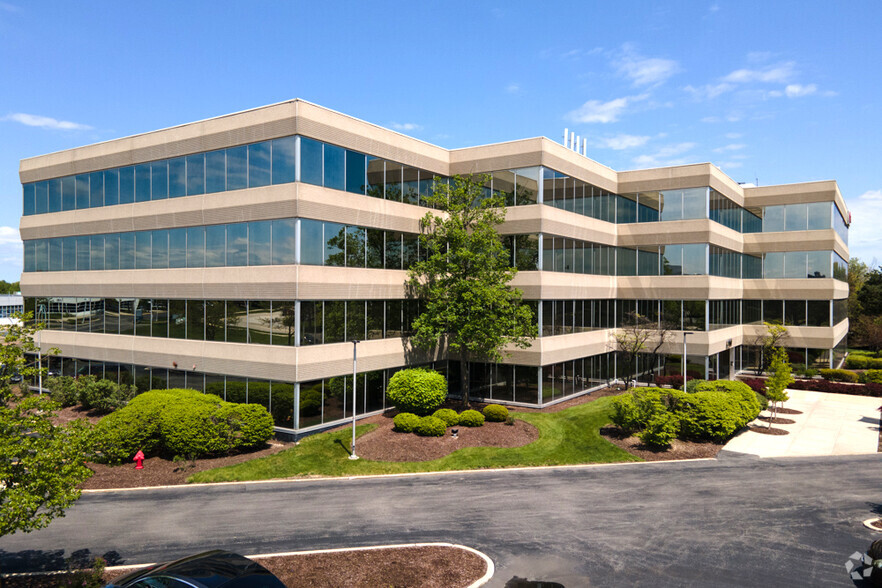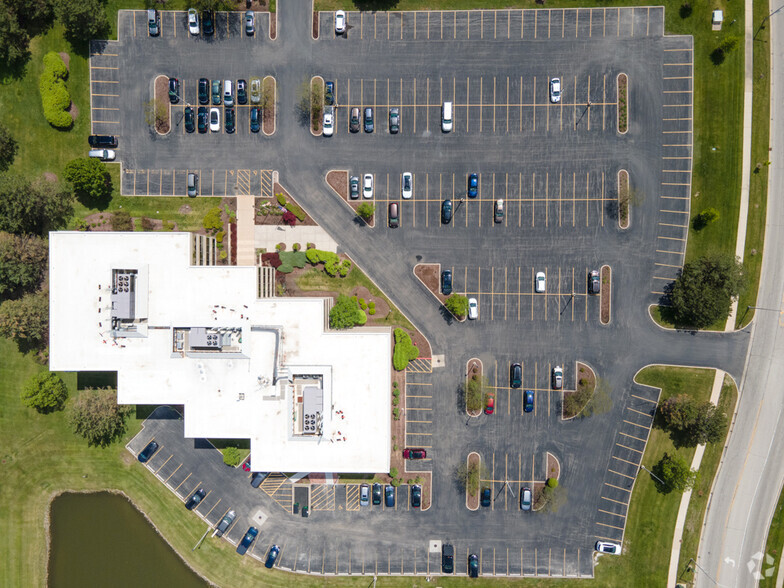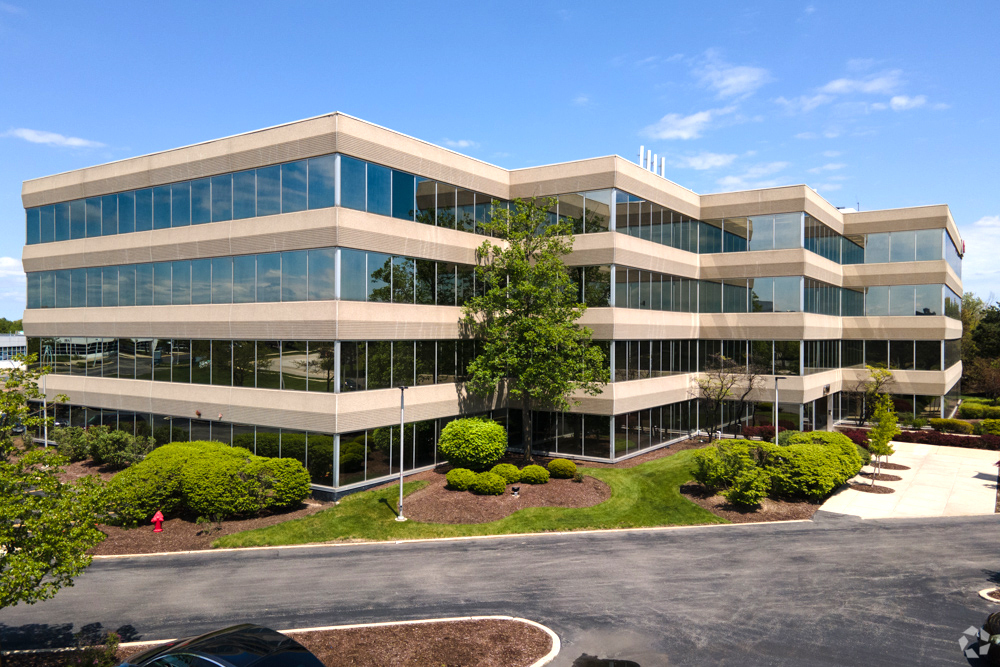
This feature is unavailable at the moment.
We apologize, but the feature you are trying to access is currently unavailable. We are aware of this issue and our team is working hard to resolve the matter.
Please check back in a few minutes. We apologize for the inconvenience.
- LoopNet Team
thank you

Your email has been sent!
The Offices at Oakmont 900 Oakmont Ln
1,946 - 12,593 SF of Office Space Available in Westmont, IL 60559



Highlights
- Highly visible location at Route 83
- Renovated common corridors and elevators cabs
- Proximity to restaurants, hotels, shopping, daycare and an abundance of other business services
- Beautifully landscaped setting with pond views
- Minutes from I-88, I-355 and I-294
- Building break room and conference facility options
all available spaces(4)
Display Rental Rate as
- Space
- Size
- Term
- Rental Rate
- Space Use
- Condition
- Available
- Listed rate may not include certain utilities, building services and property expenses
Spec suite for lease with or without furniture. Lease Rate: $25.00-Unfurnished / $27.00-Furnished.
- Listed rate may not include certain utilities, building services and property expenses
- 1 Conference Room
- 7 Private Offices
- 26 Workstations
Spec suite.
- Listed rate may not include certain utilities, building services and property expenses
Fully furnished space with kitchen / lunchroom, reception area, 2 conference rooms, 1 executive office, 6 private offices and 15 workstations.
- Listed rate may not include certain utilities, building services and property expenses
- 2 Conference Rooms
- Plug & Play
- 7 Private Offices
- 15 Workstations
- Reception Area
| Space | Size | Term | Rental Rate | Space Use | Condition | Available |
| 3rd Floor, Ste 308 | 1,946 SF | Negotiable | $22.50 /SF/YR $1.88 /SF/MO $43,785 /YR $3,649 /MO | Office | - | Now |
| 3rd Floor, Ste 350 | 4,656 SF | Negotiable | $25.00 /SF/YR $2.08 /SF/MO $116,400 /YR $9,700 /MO | Office | Spec Suite | Now |
| 4th Floor, Ste 410 | 1,960 SF | Negotiable | $27.00 /SF/YR $2.25 /SF/MO $52,920 /YR $4,410 /MO | Office | Spec Suite | 30 Days |
| 4th Floor, Ste 425 | 4,031 SF | Negotiable | $25.00 /SF/YR $2.08 /SF/MO $100,775 /YR $8,398 /MO | Office | Full Build-Out | Now |
3rd Floor, Ste 308
| Size |
| 1,946 SF |
| Term |
| Negotiable |
| Rental Rate |
| $22.50 /SF/YR $1.88 /SF/MO $43,785 /YR $3,649 /MO |
| Space Use |
| Office |
| Condition |
| - |
| Available |
| Now |
3rd Floor, Ste 350
| Size |
| 4,656 SF |
| Term |
| Negotiable |
| Rental Rate |
| $25.00 /SF/YR $2.08 /SF/MO $116,400 /YR $9,700 /MO |
| Space Use |
| Office |
| Condition |
| Spec Suite |
| Available |
| Now |
4th Floor, Ste 410
| Size |
| 1,960 SF |
| Term |
| Negotiable |
| Rental Rate |
| $27.00 /SF/YR $2.25 /SF/MO $52,920 /YR $4,410 /MO |
| Space Use |
| Office |
| Condition |
| Spec Suite |
| Available |
| 30 Days |
4th Floor, Ste 425
| Size |
| 4,031 SF |
| Term |
| Negotiable |
| Rental Rate |
| $25.00 /SF/YR $2.08 /SF/MO $100,775 /YR $8,398 /MO |
| Space Use |
| Office |
| Condition |
| Full Build-Out |
| Available |
| Now |
3rd Floor, Ste 308
| Size | 1,946 SF |
| Term | Negotiable |
| Rental Rate | $22.50 /SF/YR |
| Space Use | Office |
| Condition | - |
| Available | Now |
- Listed rate may not include certain utilities, building services and property expenses
3rd Floor, Ste 350
| Size | 4,656 SF |
| Term | Negotiable |
| Rental Rate | $25.00 /SF/YR |
| Space Use | Office |
| Condition | Spec Suite |
| Available | Now |
Spec suite for lease with or without furniture. Lease Rate: $25.00-Unfurnished / $27.00-Furnished.
- Listed rate may not include certain utilities, building services and property expenses
- 7 Private Offices
- 1 Conference Room
- 26 Workstations
4th Floor, Ste 410
| Size | 1,960 SF |
| Term | Negotiable |
| Rental Rate | $27.00 /SF/YR |
| Space Use | Office |
| Condition | Spec Suite |
| Available | 30 Days |
Spec suite.
- Listed rate may not include certain utilities, building services and property expenses
4th Floor, Ste 425
| Size | 4,031 SF |
| Term | Negotiable |
| Rental Rate | $25.00 /SF/YR |
| Space Use | Office |
| Condition | Full Build-Out |
| Available | Now |
Fully furnished space with kitchen / lunchroom, reception area, 2 conference rooms, 1 executive office, 6 private offices and 15 workstations.
- Listed rate may not include certain utilities, building services and property expenses
- 7 Private Offices
- 2 Conference Rooms
- 15 Workstations
- Plug & Play
- Reception Area
Property Overview
Oakmont Corporate Centre is a 4-story office building totaling 74,279 square feet and is located in the prominent Eastern E-W Corridor. The property has a tenant break room / lounge, building conference room, and excellent accessibility via Route 83. Ownership has completed a lobby refresh which features new lighting and contemporary finishes. Property renovations completed just a few years ago include updating common corridors, mechanical equipment, elevator cabs and parking lot renovations.
PROPERTY FACTS
SELECT TENANTS
- Floor
- Tenant Name
- 4th
- American Physicians Institute
- 3rd
- Axiom Technology Group Inc
- 3rd
- Lyman & Nielsen, LLC
- 2nd
- Radonova
- 3rd
- RR Financial Services Inc
- 3rd
- Silvon Software Inc
- 3rd
- Streamline Paving Inc
- 3rd
- Tormek
- 1st
- Unified Construction Group
- 1st
- US Adaptive Golf Alliance
Presented by

The Offices at Oakmont | 900 Oakmont Ln
Hmm, there seems to have been an error sending your message. Please try again.
Thanks! Your message was sent.






