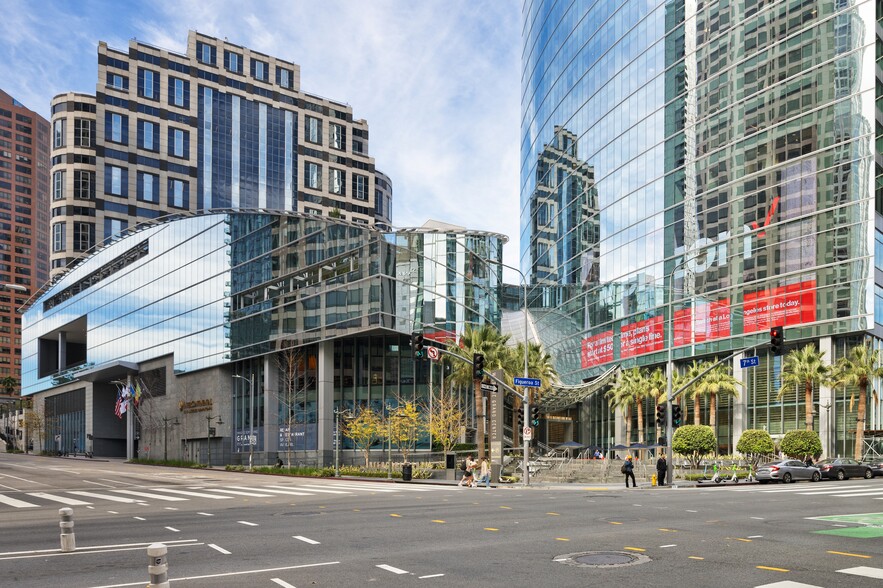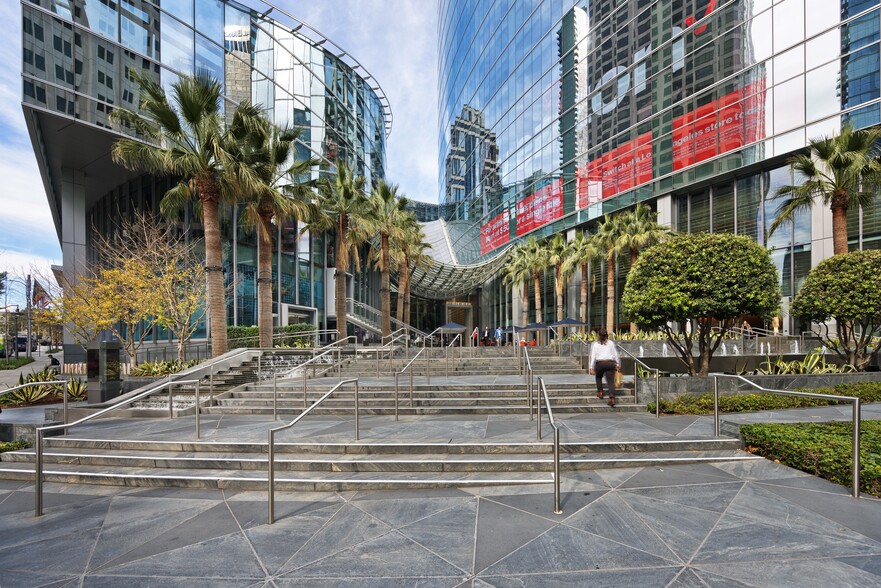
This feature is unavailable at the moment.
We apologize, but the feature you are trying to access is currently unavailable. We are aware of this issue and our team is working hard to resolve the matter.
Please check back in a few minutes. We apologize for the inconvenience.
- LoopNet Team
thank you

Your email has been sent!
Wilshire Grand Center 900 Wilshire Blvd
3,186 - 76,271 SF of 5-Star Office Space Available in Los Angeles, CA 90017



Highlights
- Workplace of the future! Easy access, great parking, and fresh air on every floor. Rooftop bar!
all available spaces(5)
Display Rental Rate as
- Space
- Size
- Term
- Rental Rate
- Space Use
- Condition
- Available
Shell condition.
- Lease rate does not include utilities, property expenses or building services
- Finished Ceilings: 10’
- Can be combined with additional space(s) for up to 65,427 SF of adjacent space
- Wheelchair Accessible
- Mostly Open Floor Plan Layout
- Space is in Excellent Condition
- Central Air Conditioning
- full floor in core and shell condition
Shell condition.
- Lease rate does not include utilities, property expenses or building services
- Finished Ceilings: 10’
- Can be combined with additional space(s) for up to 65,427 SF of adjacent space
- Wheelchair Accessible
- Mostly Open Floor Plan Layout
- Space is in Excellent Condition
- Central Air Conditioning
- Ideal location near amenities
Shell condition.
- Lease rate does not include utilities, property expenses or building services
- Finished Ceilings: 10’
- Can be combined with additional space(s) for up to 65,427 SF of adjacent space
- Wheelchair Accessible
- Mostly Open Floor Plan Layout
- Space is in Excellent Condition
- Central Air Conditioning
- Ideal location near amenities
Shell condition.
- Lease rate does not include utilities, property expenses or building services
- Space is in Excellent Condition
- Wheelchair Accessible
- Finished Ceilings: 10’
- Central Air Conditioning
- Ideal location near amenities
Shell condition.
- Lease rate does not include utilities, property expenses or building services
- Finished Ceilings: 10’
- Central Air Conditioning
- Ideal location near amenities
- Mostly Open Floor Plan Layout
- Space is in Excellent Condition
- Wheelchair Accessible
| Space | Size | Term | Rental Rate | Space Use | Condition | Available |
| 21st Floor, Ste 2100 | 21,908 SF | 7-15 Years | $32.00 /SF/YR $2.67 /SF/MO $701,056 /YR $58,421 /MO | Office | Shell Space | Now |
| 22nd Floor, Ste 2200 | 21,810 SF | 7-15 Years | $32.00 /SF/YR $2.67 /SF/MO $697,920 /YR $58,160 /MO | Office | Shell Space | Now |
| 23rd Floor, Ste 2300 | 21,709 SF | 7-15 Years | $32.00 /SF/YR $2.67 /SF/MO $694,688 /YR $57,891 /MO | Office | Shell Space | Now |
| 25th Floor, Ste 2550 | 7,658 SF | 5-10 Years | $32.00 /SF/YR $2.67 /SF/MO $245,056 /YR $20,421 /MO | Office | Shell Space | Now |
| 26th Floor, Ste 2625 | 3,186 SF | 5-10 Years | $32.00 /SF/YR $2.67 /SF/MO $101,952 /YR $8,496 /MO | Office | Shell Space | Now |
21st Floor, Ste 2100
| Size |
| 21,908 SF |
| Term |
| 7-15 Years |
| Rental Rate |
| $32.00 /SF/YR $2.67 /SF/MO $701,056 /YR $58,421 /MO |
| Space Use |
| Office |
| Condition |
| Shell Space |
| Available |
| Now |
22nd Floor, Ste 2200
| Size |
| 21,810 SF |
| Term |
| 7-15 Years |
| Rental Rate |
| $32.00 /SF/YR $2.67 /SF/MO $697,920 /YR $58,160 /MO |
| Space Use |
| Office |
| Condition |
| Shell Space |
| Available |
| Now |
23rd Floor, Ste 2300
| Size |
| 21,709 SF |
| Term |
| 7-15 Years |
| Rental Rate |
| $32.00 /SF/YR $2.67 /SF/MO $694,688 /YR $57,891 /MO |
| Space Use |
| Office |
| Condition |
| Shell Space |
| Available |
| Now |
25th Floor, Ste 2550
| Size |
| 7,658 SF |
| Term |
| 5-10 Years |
| Rental Rate |
| $32.00 /SF/YR $2.67 /SF/MO $245,056 /YR $20,421 /MO |
| Space Use |
| Office |
| Condition |
| Shell Space |
| Available |
| Now |
26th Floor, Ste 2625
| Size |
| 3,186 SF |
| Term |
| 5-10 Years |
| Rental Rate |
| $32.00 /SF/YR $2.67 /SF/MO $101,952 /YR $8,496 /MO |
| Space Use |
| Office |
| Condition |
| Shell Space |
| Available |
| Now |
21st Floor, Ste 2100
| Size | 21,908 SF |
| Term | 7-15 Years |
| Rental Rate | $32.00 /SF/YR |
| Space Use | Office |
| Condition | Shell Space |
| Available | Now |
Shell condition.
- Lease rate does not include utilities, property expenses or building services
- Mostly Open Floor Plan Layout
- Finished Ceilings: 10’
- Space is in Excellent Condition
- Can be combined with additional space(s) for up to 65,427 SF of adjacent space
- Central Air Conditioning
- Wheelchair Accessible
- full floor in core and shell condition
22nd Floor, Ste 2200
| Size | 21,810 SF |
| Term | 7-15 Years |
| Rental Rate | $32.00 /SF/YR |
| Space Use | Office |
| Condition | Shell Space |
| Available | Now |
Shell condition.
- Lease rate does not include utilities, property expenses or building services
- Mostly Open Floor Plan Layout
- Finished Ceilings: 10’
- Space is in Excellent Condition
- Can be combined with additional space(s) for up to 65,427 SF of adjacent space
- Central Air Conditioning
- Wheelchair Accessible
- Ideal location near amenities
23rd Floor, Ste 2300
| Size | 21,709 SF |
| Term | 7-15 Years |
| Rental Rate | $32.00 /SF/YR |
| Space Use | Office |
| Condition | Shell Space |
| Available | Now |
Shell condition.
- Lease rate does not include utilities, property expenses or building services
- Mostly Open Floor Plan Layout
- Finished Ceilings: 10’
- Space is in Excellent Condition
- Can be combined with additional space(s) for up to 65,427 SF of adjacent space
- Central Air Conditioning
- Wheelchair Accessible
- Ideal location near amenities
25th Floor, Ste 2550
| Size | 7,658 SF |
| Term | 5-10 Years |
| Rental Rate | $32.00 /SF/YR |
| Space Use | Office |
| Condition | Shell Space |
| Available | Now |
Shell condition.
- Lease rate does not include utilities, property expenses or building services
- Finished Ceilings: 10’
- Space is in Excellent Condition
- Central Air Conditioning
- Wheelchair Accessible
- Ideal location near amenities
26th Floor, Ste 2625
| Size | 3,186 SF |
| Term | 5-10 Years |
| Rental Rate | $32.00 /SF/YR |
| Space Use | Office |
| Condition | Shell Space |
| Available | Now |
Shell condition.
- Lease rate does not include utilities, property expenses or building services
- Mostly Open Floor Plan Layout
- Finished Ceilings: 10’
- Space is in Excellent Condition
- Central Air Conditioning
- Wheelchair Accessible
- Ideal location near amenities
Property Overview
73-story state-of-the-art, LEED Platinum Certified, Office and Hotel complex. Topping out at 1,099 FT, the Wilshire Grand Center is the tallest building West of the Mississippi. The project includes the 350,000 RSF office building and the 900 room Intercontinental hotel, conference center and convention space.
- 24 Hour Access
- Controlled Access
- Concierge
- Conferencing Facility
- Courtyard
- Fitness Center
- Food Service
- Metro/Subway
- Restaurant
- Wheelchair Accessible
- Car Charging Station
- Bicycle Storage
- Central Heating
- Natural Light
- Outdoor Seating
- Air Conditioning
PROPERTY FACTS
Presented by

Wilshire Grand Center | 900 Wilshire Blvd
Hmm, there seems to have been an error sending your message. Please try again.
Thanks! Your message was sent.













