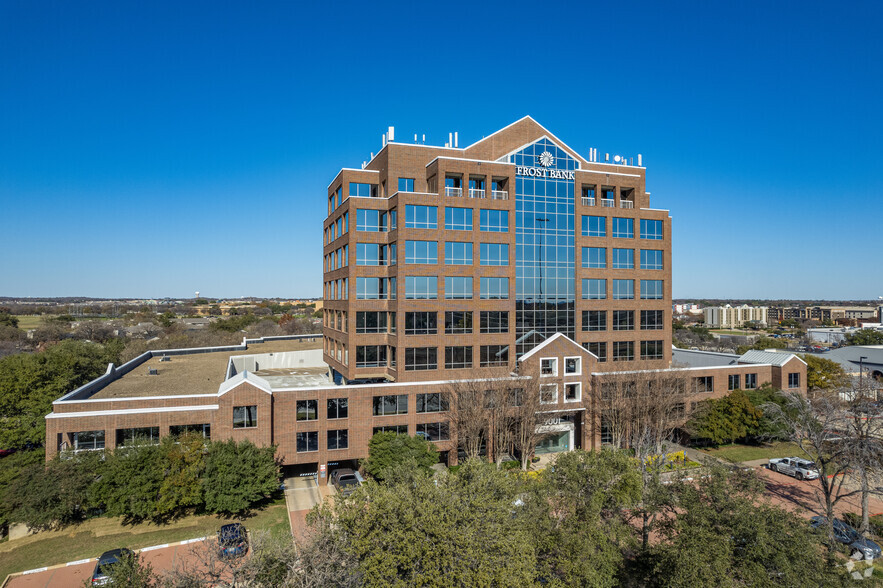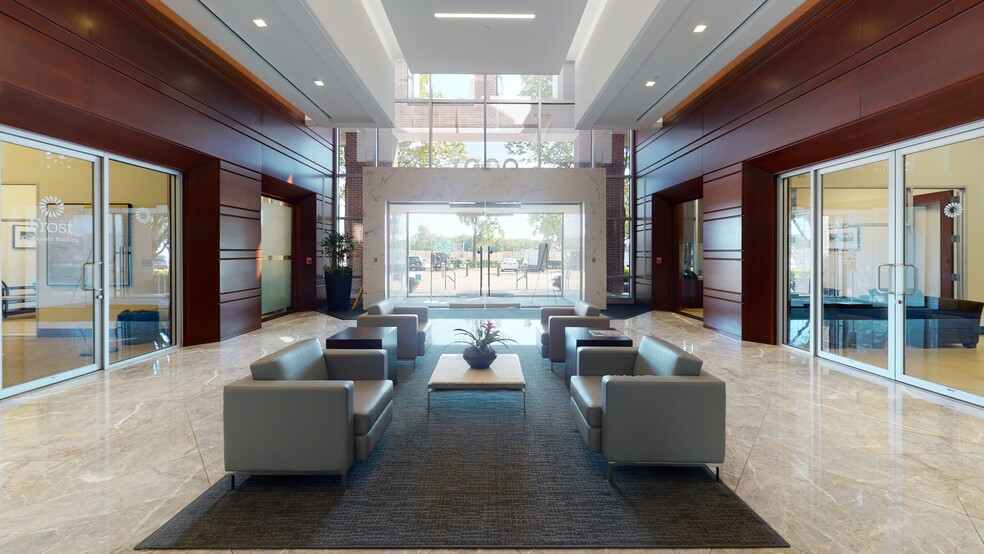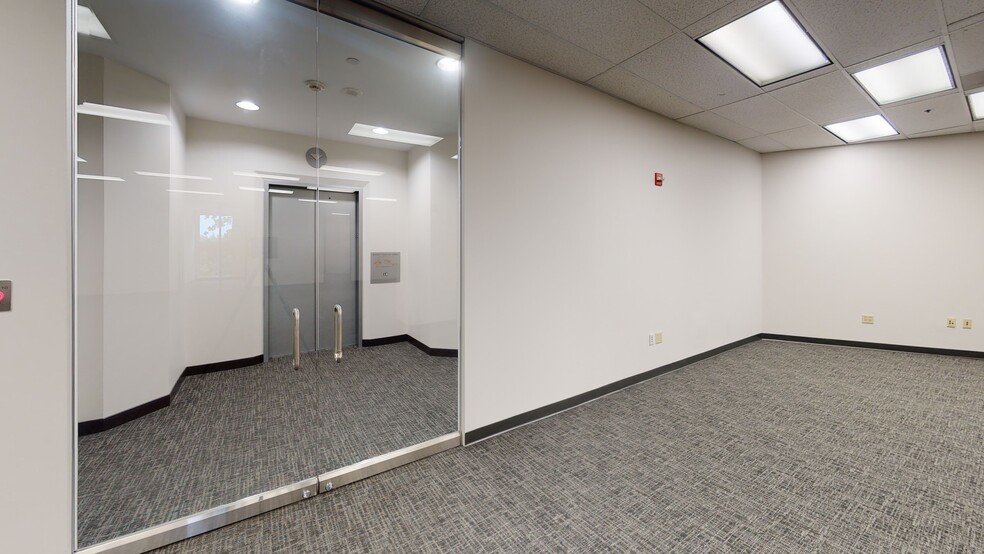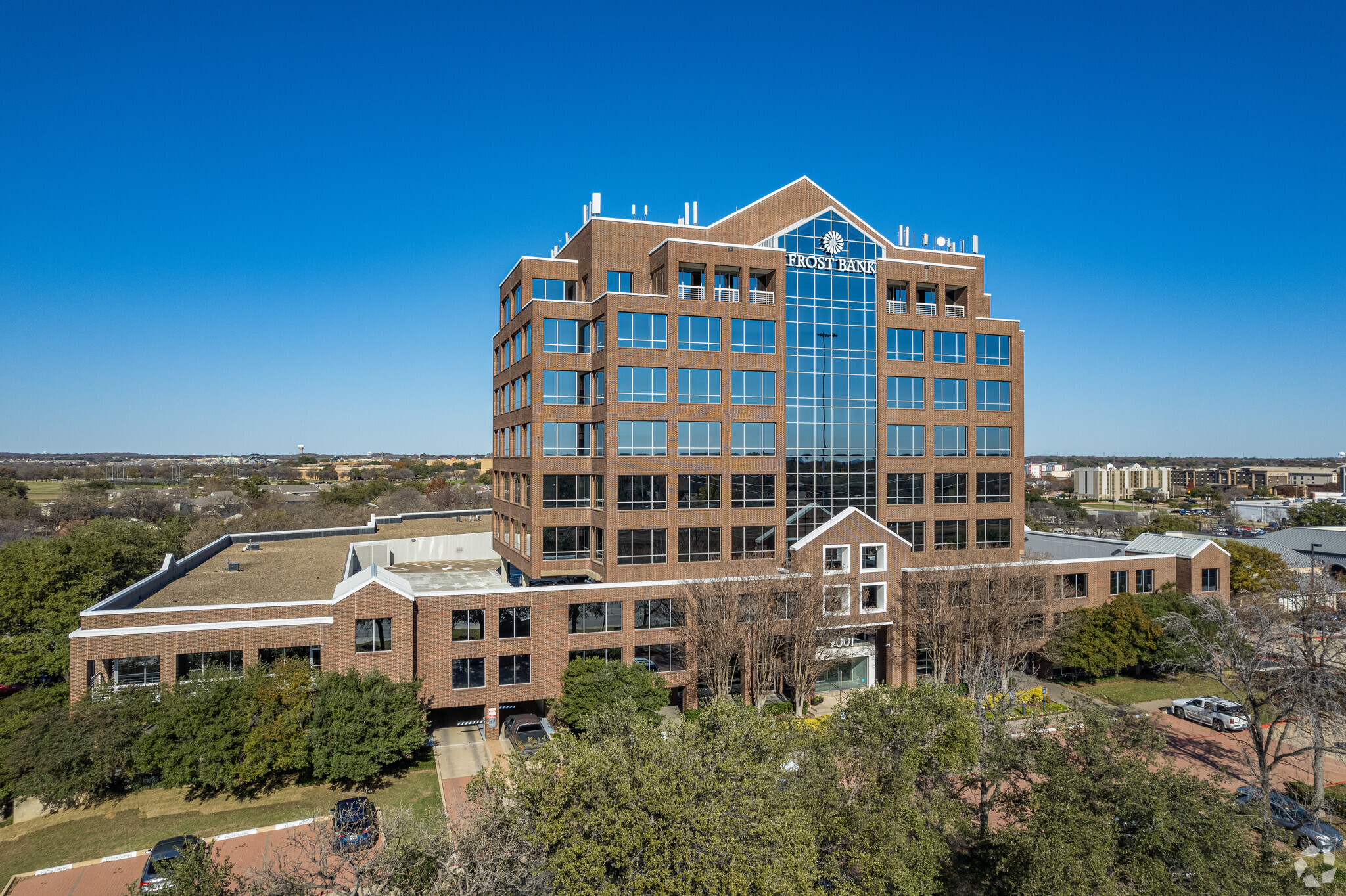Your email has been sent.
Richland Corporate Centre 9001-9003 Airport Fwy 963 - 29,823 SF of 4-Star Office Space Available in North Richland Hills, TX 76180



HIGHLIGHTS
- Newly upgraded two-building office campus in thriving Northeast Fort Worth boasting high-end offices and modern amenities.
- With renovations completed in 2019, the complex features a new lobbies, conference center, full-service deli, and artfully designed common areas.
- Perfectly positioned next to walkable restaurants and within a five-minute drive of North East Mall and surrounding shopping centers.
- Enjoy hassle-free commutes with immediate access to Airport Freeway, 1 mile to NE Loop 820, and ample surface and garage parking.
ALL AVAILABLE SPACES(9)
Display Rental Rate as
- SPACE
- SIZE
- TERM
- RENTAL RATE
- SPACE USE
- CONDITION
- AVAILABLE
1st floor space with a direct entrance and visitor parking outside of the space.
- Listed lease rate plus proportional share of electrical cost
- Space is in Excellent Condition
- Easy access
- Fully Built-Out as Standard Office
- After Hours HVAC Available
- Listed lease rate plus proportional share of electrical cost
- After Hours HVAC Available
- Space is in Excellent Condition
Suite G240 is mostly an open layout with 1 corner office, a conference room, an IT/storage room, and an open break area with a sink. The space is easily accessible and gets a lot of natural light since it is located on a corner. Furniture is available.
- Listed lease rate plus proportional share of electrical cost
- Mostly Open Floor Plan Layout
- 1 Conference Room
- Kitchen
- Corner Space
- After Hours HVAC Available
- Private break area
- Covered parking
- Fully Built-Out as Standard Office
- 1 Private Office
- Space is in Excellent Condition
- Wi-Fi Connectivity
- High Ceilings
- Lots of natural light
- Convenient access
- Furnished
Ground level space with easy access and parking close to the entry.
- Listed lease rate plus proportional share of electrical cost
- Space is in Excellent Condition
- Fully Built-Out as Standard Office
- After Hours HVAC Available
- Listed lease rate plus proportional share of electrical cost
- Space is in Excellent Condition
- Listed lease rate plus proportional share of electrical cost
- Space is in Excellent Condition
- Listed lease rate plus proportional share of electrical cost
Suite 825 has excellent views and is located on the elevator lobby. The layout consists of 5 offices, 1 conference room, a break room, and 2 interior rooms for storage or IT.
- Listed lease rate plus proportional share of electrical cost
- Office intensive layout
- After Hours HVAC Available
- Fully Built-Out as Standard Office
- Space is in Excellent Condition
Excellent top-floor space with great views and elevator lobby exposure.
- Listed lease rate plus proportional share of electrical cost
- Space is in Excellent Condition
- Elevator lobby exposure
- Fully Built-Out as Standard Office
- Top floor space
- Excellent views
| Space | Size | Term | Rental Rate | Space Use | Condition | Available |
| 1st Floor, Ste 125 | 2,878 SF | Negotiable | $24.00 /SF/YR $2.00 /SF/MO $69,072 /YR $5,756 /MO | Office | Full Build-Out | Now |
| 1st Floor, Ste G140 | 963 SF | Negotiable | $22.00 /SF/YR $1.83 /SF/MO $21,186 /YR $1,766 /MO | Office | Full Build-Out | 30 Days |
| 1st Floor, Ste G240 | 2,849 SF | Negotiable | $22.00 /SF/YR $1.83 /SF/MO $62,678 /YR $5,223 /MO | Office | Full Build-Out | Now |
| 1st Floor, Ste G250 | 1,555 SF | Negotiable | $22.00 /SF/YR $1.83 /SF/MO $34,210 /YR $2,851 /MO | Office | Full Build-Out | Now |
| 5th Floor, Ste 500 | 10,114 SF | Negotiable | $24.00 /SF/YR $2.00 /SF/MO $242,736 /YR $20,228 /MO | Office | Full Build-Out | January 01, 2026 |
| 6th Floor, Ste 670 | 2,260 SF | Negotiable | $24.00 /SF/YR $2.00 /SF/MO $54,240 /YR $4,520 /MO | Office | - | Now |
| 7th Floor, Ste 700 | 2,279 SF | Negotiable | $24.00 /SF/YR $2.00 /SF/MO $54,696 /YR $4,558 /MO | Office | - | March 01, 2026 |
| 8th Floor, Ste 825 | 2,226 SF | Negotiable | $24.00 /SF/YR $2.00 /SF/MO $53,424 /YR $4,452 /MO | Office | Full Build-Out | Now |
| 9th Floor, Ste 900 | 4,699 SF | Negotiable | $24.00 /SF/YR $2.00 /SF/MO $112,776 /YR $9,398 /MO | Office | Full Build-Out | Now |
1st Floor, Ste 125
| Size |
| 2,878 SF |
| Term |
| Negotiable |
| Rental Rate |
| $24.00 /SF/YR $2.00 /SF/MO $69,072 /YR $5,756 /MO |
| Space Use |
| Office |
| Condition |
| Full Build-Out |
| Available |
| Now |
1st Floor, Ste G140
| Size |
| 963 SF |
| Term |
| Negotiable |
| Rental Rate |
| $22.00 /SF/YR $1.83 /SF/MO $21,186 /YR $1,766 /MO |
| Space Use |
| Office |
| Condition |
| Full Build-Out |
| Available |
| 30 Days |
1st Floor, Ste G240
| Size |
| 2,849 SF |
| Term |
| Negotiable |
| Rental Rate |
| $22.00 /SF/YR $1.83 /SF/MO $62,678 /YR $5,223 /MO |
| Space Use |
| Office |
| Condition |
| Full Build-Out |
| Available |
| Now |
1st Floor, Ste G250
| Size |
| 1,555 SF |
| Term |
| Negotiable |
| Rental Rate |
| $22.00 /SF/YR $1.83 /SF/MO $34,210 /YR $2,851 /MO |
| Space Use |
| Office |
| Condition |
| Full Build-Out |
| Available |
| Now |
5th Floor, Ste 500
| Size |
| 10,114 SF |
| Term |
| Negotiable |
| Rental Rate |
| $24.00 /SF/YR $2.00 /SF/MO $242,736 /YR $20,228 /MO |
| Space Use |
| Office |
| Condition |
| Full Build-Out |
| Available |
| January 01, 2026 |
6th Floor, Ste 670
| Size |
| 2,260 SF |
| Term |
| Negotiable |
| Rental Rate |
| $24.00 /SF/YR $2.00 /SF/MO $54,240 /YR $4,520 /MO |
| Space Use |
| Office |
| Condition |
| - |
| Available |
| Now |
7th Floor, Ste 700
| Size |
| 2,279 SF |
| Term |
| Negotiable |
| Rental Rate |
| $24.00 /SF/YR $2.00 /SF/MO $54,696 /YR $4,558 /MO |
| Space Use |
| Office |
| Condition |
| - |
| Available |
| March 01, 2026 |
8th Floor, Ste 825
| Size |
| 2,226 SF |
| Term |
| Negotiable |
| Rental Rate |
| $24.00 /SF/YR $2.00 /SF/MO $53,424 /YR $4,452 /MO |
| Space Use |
| Office |
| Condition |
| Full Build-Out |
| Available |
| Now |
9th Floor, Ste 900
| Size |
| 4,699 SF |
| Term |
| Negotiable |
| Rental Rate |
| $24.00 /SF/YR $2.00 /SF/MO $112,776 /YR $9,398 /MO |
| Space Use |
| Office |
| Condition |
| Full Build-Out |
| Available |
| Now |
1st Floor, Ste 125
| Size | 2,878 SF |
| Term | Negotiable |
| Rental Rate | $24.00 /SF/YR |
| Space Use | Office |
| Condition | Full Build-Out |
| Available | Now |
1st floor space with a direct entrance and visitor parking outside of the space.
- Listed lease rate plus proportional share of electrical cost
- Fully Built-Out as Standard Office
- Space is in Excellent Condition
- After Hours HVAC Available
- Easy access
1st Floor, Ste G140
| Size | 963 SF |
| Term | Negotiable |
| Rental Rate | $22.00 /SF/YR |
| Space Use | Office |
| Condition | Full Build-Out |
| Available | 30 Days |
- Listed lease rate plus proportional share of electrical cost
- Space is in Excellent Condition
- After Hours HVAC Available
1st Floor, Ste G240
| Size | 2,849 SF |
| Term | Negotiable |
| Rental Rate | $22.00 /SF/YR |
| Space Use | Office |
| Condition | Full Build-Out |
| Available | Now |
Suite G240 is mostly an open layout with 1 corner office, a conference room, an IT/storage room, and an open break area with a sink. The space is easily accessible and gets a lot of natural light since it is located on a corner. Furniture is available.
- Listed lease rate plus proportional share of electrical cost
- Fully Built-Out as Standard Office
- Mostly Open Floor Plan Layout
- 1 Private Office
- 1 Conference Room
- Space is in Excellent Condition
- Kitchen
- Wi-Fi Connectivity
- Corner Space
- High Ceilings
- After Hours HVAC Available
- Lots of natural light
- Private break area
- Convenient access
- Covered parking
- Furnished
1st Floor, Ste G250
| Size | 1,555 SF |
| Term | Negotiable |
| Rental Rate | $22.00 /SF/YR |
| Space Use | Office |
| Condition | Full Build-Out |
| Available | Now |
Ground level space with easy access and parking close to the entry.
- Listed lease rate plus proportional share of electrical cost
- Fully Built-Out as Standard Office
- Space is in Excellent Condition
- After Hours HVAC Available
5th Floor, Ste 500
| Size | 10,114 SF |
| Term | Negotiable |
| Rental Rate | $24.00 /SF/YR |
| Space Use | Office |
| Condition | Full Build-Out |
| Available | January 01, 2026 |
- Listed lease rate plus proportional share of electrical cost
- Space is in Excellent Condition
6th Floor, Ste 670
| Size | 2,260 SF |
| Term | Negotiable |
| Rental Rate | $24.00 /SF/YR |
| Space Use | Office |
| Condition | - |
| Available | Now |
- Listed lease rate plus proportional share of electrical cost
- Space is in Excellent Condition
7th Floor, Ste 700
| Size | 2,279 SF |
| Term | Negotiable |
| Rental Rate | $24.00 /SF/YR |
| Space Use | Office |
| Condition | - |
| Available | March 01, 2026 |
- Listed lease rate plus proportional share of electrical cost
8th Floor, Ste 825
| Size | 2,226 SF |
| Term | Negotiable |
| Rental Rate | $24.00 /SF/YR |
| Space Use | Office |
| Condition | Full Build-Out |
| Available | Now |
Suite 825 has excellent views and is located on the elevator lobby. The layout consists of 5 offices, 1 conference room, a break room, and 2 interior rooms for storage or IT.
- Listed lease rate plus proportional share of electrical cost
- Fully Built-Out as Standard Office
- Office intensive layout
- Space is in Excellent Condition
- After Hours HVAC Available
9th Floor, Ste 900
| Size | 4,699 SF |
| Term | Negotiable |
| Rental Rate | $24.00 /SF/YR |
| Space Use | Office |
| Condition | Full Build-Out |
| Available | Now |
Excellent top-floor space with great views and elevator lobby exposure.
- Listed lease rate plus proportional share of electrical cost
- Fully Built-Out as Standard Office
- Space is in Excellent Condition
- Top floor space
- Elevator lobby exposure
- Excellent views
MATTERPORT 3D TOURS
PROPERTY OVERVIEW
Richland Corporate Centre is a 147,425 rentable square foot, two-building Class A office complex with a bank drive-thru in the Mid-Cities office submarket of Dallas/Fort Worth, one of the strongest office markets in the United States. Richland Corporate Centre was renovated from 2017 to 2019. The renovations include new entry lobbies in both the 9001 and 9003 buildings and new 9001 exterior monument signage. Richland Corporate Centre also boasts a new deli and seating area, a new conference center, renovated common areas throughout the buildings, and new artwork in the lobbies of both buildings. The property is the top office property in the Mid-Cities office submarket. It thrives via its location near Tarrant County College’s Northeast campus, the Hurst Conference Center, and numerous retail, hotel, and restaurant amenities in the surrounding area, plus nearby access to DFW International Airport.
- 24 Hour Access
- Banking
- Controlled Access
- Conferencing Facility
- Food Service
- Property Manager on Site
- Restaurant
- Security System
- Energy Star Labeled
- Wi-Fi
- On-Site Security Staff
PROPERTY FACTS
SELECT TENANTS
- FLOOR
- TENANT NAME
- INDUSTRY
- 4th
- Associa PM of North TX
- Professional, Scientific, and Technical Services
- 5th
- Federated Insurance Company
- Finance and Insurance
- 1st
- Frost Bank Airport Freeway Financial Center
- Finance and Insurance
- 2nd
- Guild Mortgage
- Finance and Insurance
- 6th
- NTE TEXpress Mobility Partners
- Transportation and Warehousing
- 8th
- Reinforced Earth Company
- Professional, Scientific, and Technical Services
- 7th
- USFN
- Professional, Scientific, and Technical Services
- Multiple
- USMD|MCNT Clinic Administrative Office
- Health Care and Social Assistance
SUSTAINABILITY
SUSTAINABILITY
ENERGY STAR® Energy Star is a program run by the U.S. Environmental Protection Agency (EPA) and U.S. Department of Energy (DOE) that promotes energy efficiency and provides simple, credible, and unbiased information that consumers and businesses rely on to make well-informed decisions. Thousands of industrial, commercial, utility, state, and local organizations partner with the EPA to deliver cost-saving energy efficiency solutions that protect the climate while improving air quality and protecting public health. The Energy Star score compares a building’s energy performance to similar buildings nationwide and accounts for differences in operating conditions, regional weather data, and other important considerations. Certification is given on an annual basis, so a building must maintain its high performance to be certified year to year. To be eligible for Energy Star certification, a building must earn a score of 75 or higher on EPA’s 1 – 100 scale, indicating that it performs better than at least 75 percent of similar buildings nationwide. This 1 – 100 Energy Star score is based on the actual, measured energy use of a building and is calculated within EPA’s Energy Star Portfolio Manager tool.
ABOUT HURST-EULESS-BEDFORD, MID-CITIES
The three cities of Hurst, Euless, and Bedford border the southwestern corner of Dallas-Fort Worth International Airport. The area is almost equidistant from the cities of Dallas and Fort Forth. Therefore, it is often referred to as the Mid-Cities. The area's suburban setting offers an excellent quality of life and a highly educated labor force for companies to draw from. Due to the Mid-Cities’ proximity to Dallas-Fort Worth International Airport, the aerospace industry has significant presence in the area. It is home to American Airlines and Bell Helicopter Textron. There are also a few large call centers here; the largest is Santander Consumer USA.
Rent levels are below the Dallas-Fort Worth average and are comparable to nearby Arlington/Mansfield and Southwest Dallas. While overall construction activity has slowed in recent years, the area can boast one of the most significant construction projects of the decade in the metroplex. American Airlines completed its 1.7-million-square-foot global headquarters near Dallas-Fort Worth International Airport in 2019, housing 5,600 employees in the new office.
LEASING TEAM
Ben Sumner, Managing Partner
Jack Forney, Director
ABOUT THE OWNER
OTHER PROPERTIES IN THE CENTURION REAL ESTATE PARTNERS LLC PORTFOLIO
Presented by

Richland Corporate Centre | 9001-9003 Airport Fwy
Hmm, there seems to have been an error sending your message. Please try again.
Thanks! Your message was sent.




























