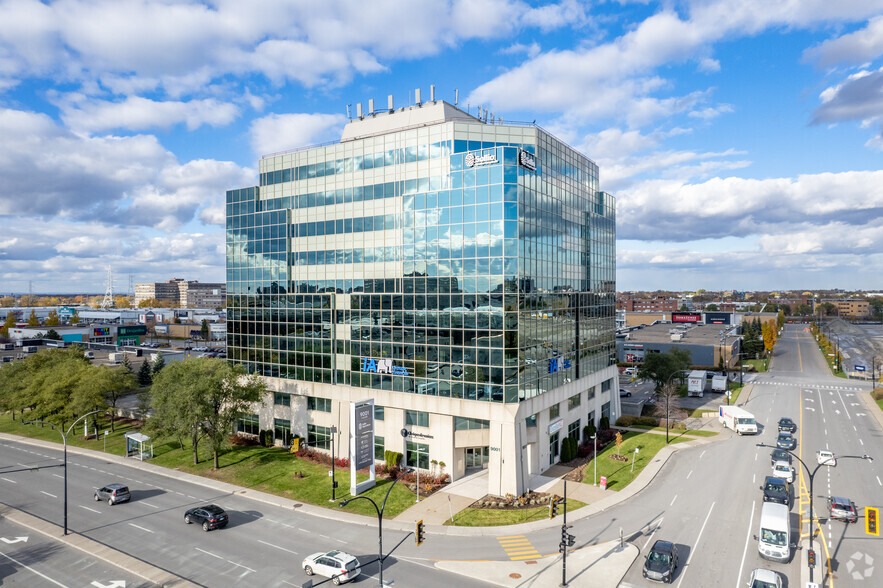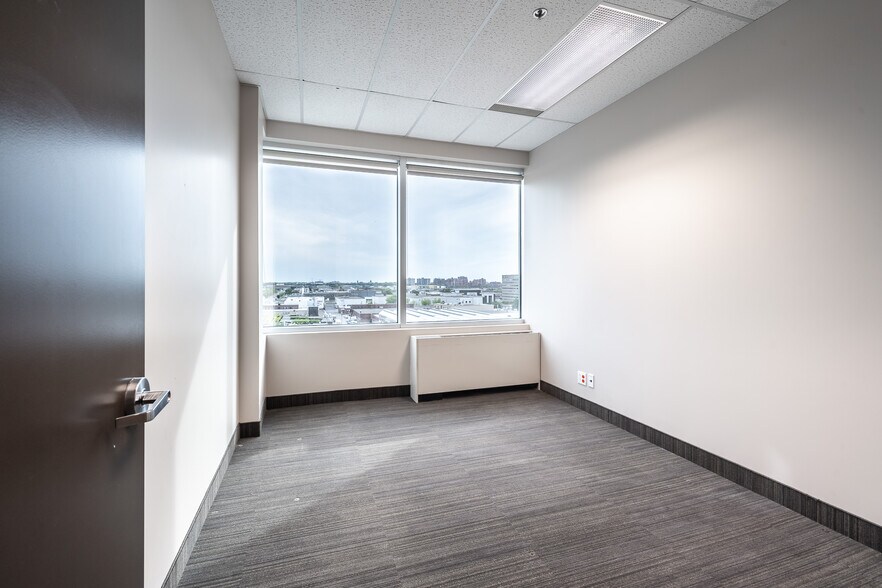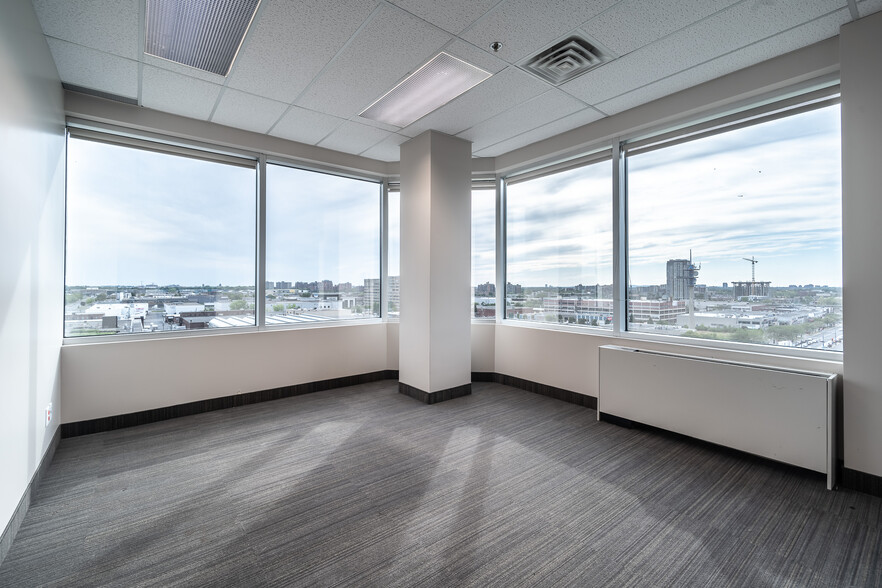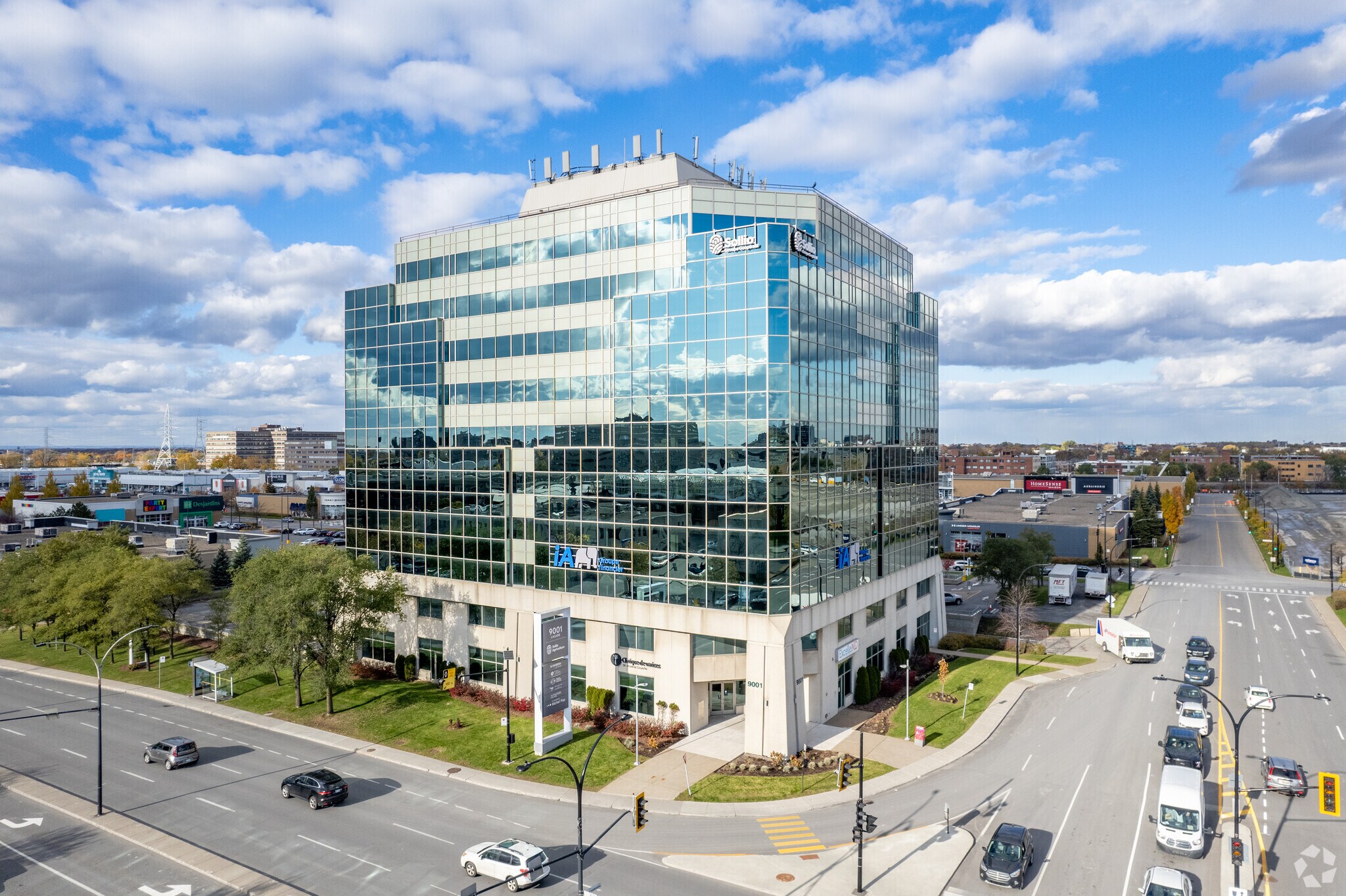
This feature is unavailable at the moment.
We apologize, but the feature you are trying to access is currently unavailable. We are aware of this issue and our team is working hard to resolve the matter.
Please check back in a few minutes. We apologize for the inconvenience.
- LoopNet Team
thank you

Your email has been sent!
9001 Boul De L'acadie
16,221 - 33,625 SF of 4-Star Office Space Available in Montréal, QC H4N 3H5



Sublease Highlights
- Ideal location at the crossroads of highways 15 and 40
- Surrounded by many shops, restaurants, cafés, pharmacies
- Secure bicycle parking
all available spaces(2)
Display Rental Rate as
- Space
- Size
- Term
- Rental Rate
- Space Use
- Condition
- Available
Two spaces available: 16,221 square feet of offices on the 2nd floor or 17,404 square feet on the 3rd floor, both of which include a mix of open concept workstations and closed offices. The building offers a range of services, including a conference center, secure bicycle parking, showers and changing rooms, as well as an on-site medical clinic. Enviable location thanks to its integration with Marché Central, which is surrounded by many shops, restaurants, cafés, pharmacies and more.
- Sublease space available from current tenant
- Mostly Open Floor Plan Layout
- Space is in Excellent Condition
- Lease expiry in December 2028
- Listed rate may not include certain utilities, building services and property expenses
- Fits 41 - 130 People
- Finished spaces, ready to move in
Two spaces available: 16,221 square feet of offices on the 2nd floor or 17,404 square feet on the 3rd floor, both of which include a mix of open concept workstations and closed offices. The building offers a range of services, including a conference center, secure bicycle parking, showers and changing rooms, as well as an on-site medical clinic. Enviable location thanks to its integration with Marché Central, which is surrounded by many shops, restaurants, cafés, pharmacies and more.
- Sublease space available from current tenant
- Mostly Open Floor Plan Layout
- Space is in Excellent Condition
- Lease expiry in December 2028
- Listed rate may not include certain utilities, building services and property expenses
- Fits 44 - 140 People
- Finished spaces, ready to move in
| Space | Size | Term | Rental Rate | Space Use | Condition | Available |
| 2nd Floor | 16,221 SF | Dec 2028 | Upon Request Upon Request Upon Request Upon Request Upon Request Upon Request | Office | Full Build-Out | 90 Days |
| 3rd Floor | 17,404 SF | Dec 2028 | Upon Request Upon Request Upon Request Upon Request Upon Request Upon Request | Office | Full Build-Out | 90 Days |
2nd Floor
| Size |
| 16,221 SF |
| Term |
| Dec 2028 |
| Rental Rate |
| Upon Request Upon Request Upon Request Upon Request Upon Request Upon Request |
| Space Use |
| Office |
| Condition |
| Full Build-Out |
| Available |
| 90 Days |
3rd Floor
| Size |
| 17,404 SF |
| Term |
| Dec 2028 |
| Rental Rate |
| Upon Request Upon Request Upon Request Upon Request Upon Request Upon Request |
| Space Use |
| Office |
| Condition |
| Full Build-Out |
| Available |
| 90 Days |
2nd Floor
| Size | 16,221 SF |
| Term | Dec 2028 |
| Rental Rate | Upon Request |
| Space Use | Office |
| Condition | Full Build-Out |
| Available | 90 Days |
Two spaces available: 16,221 square feet of offices on the 2nd floor or 17,404 square feet on the 3rd floor, both of which include a mix of open concept workstations and closed offices. The building offers a range of services, including a conference center, secure bicycle parking, showers and changing rooms, as well as an on-site medical clinic. Enviable location thanks to its integration with Marché Central, which is surrounded by many shops, restaurants, cafés, pharmacies and more.
- Sublease space available from current tenant
- Listed rate may not include certain utilities, building services and property expenses
- Mostly Open Floor Plan Layout
- Fits 41 - 130 People
- Space is in Excellent Condition
- Finished spaces, ready to move in
- Lease expiry in December 2028
3rd Floor
| Size | 17,404 SF |
| Term | Dec 2028 |
| Rental Rate | Upon Request |
| Space Use | Office |
| Condition | Full Build-Out |
| Available | 90 Days |
Two spaces available: 16,221 square feet of offices on the 2nd floor or 17,404 square feet on the 3rd floor, both of which include a mix of open concept workstations and closed offices. The building offers a range of services, including a conference center, secure bicycle parking, showers and changing rooms, as well as an on-site medical clinic. Enviable location thanks to its integration with Marché Central, which is surrounded by many shops, restaurants, cafés, pharmacies and more.
- Sublease space available from current tenant
- Listed rate may not include certain utilities, building services and property expenses
- Mostly Open Floor Plan Layout
- Fits 44 - 140 People
- Space is in Excellent Condition
- Finished spaces, ready to move in
- Lease expiry in December 2028
Property Overview
The property benefits of a location in the District Central neighbourhood where many emerging companies have set up shop, and in which Marché Central is directly integrated, offering many amenities and services are within easy walking distance. Building located a 10-minute walk from the Ahuntsic train station and a 9-minute walk from the Chabanel train station. Located at the intersection of Highways 15 and 40, offering unparalleled visibility and accessibility, and close to several bus routes. The building is also close to several parks, including Ahuntsic Park, Marcelin-Wilson Park and Jarry Park, all of which offer green spaces, sports facilities and recreational equipment.
- Banking
- Bus Line
- Commuter Rail
- Restaurant
- Signage
- Shower Facilities
PROPERTY FACTS
Learn More About Renting Office Space
Presented by

9001 Boul De L'acadie
Hmm, there seems to have been an error sending your message. Please try again.
Thanks! Your message was sent.






