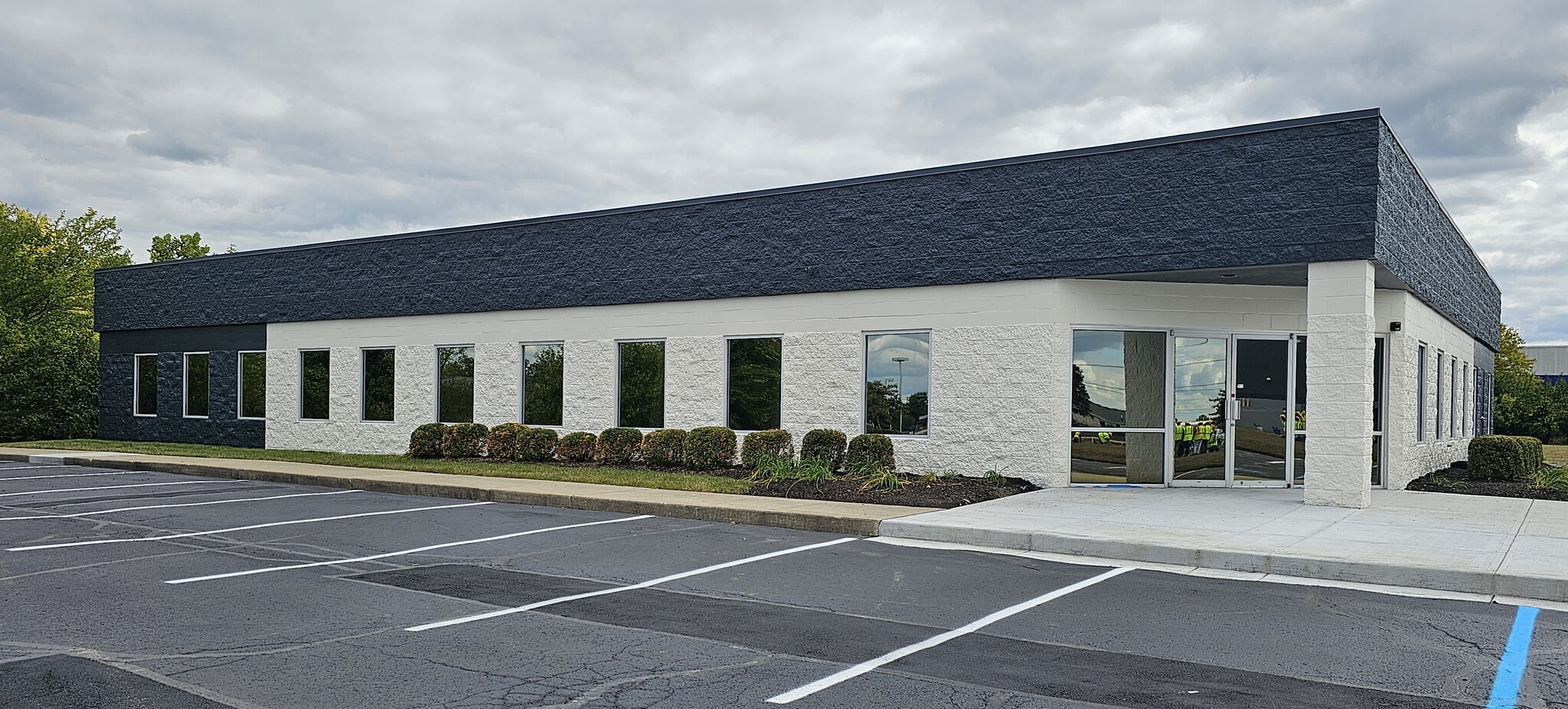9003 Tech 9003 Technology Ln 800 - 1,000 SF of Office Space Available in Fishers, IN 46038
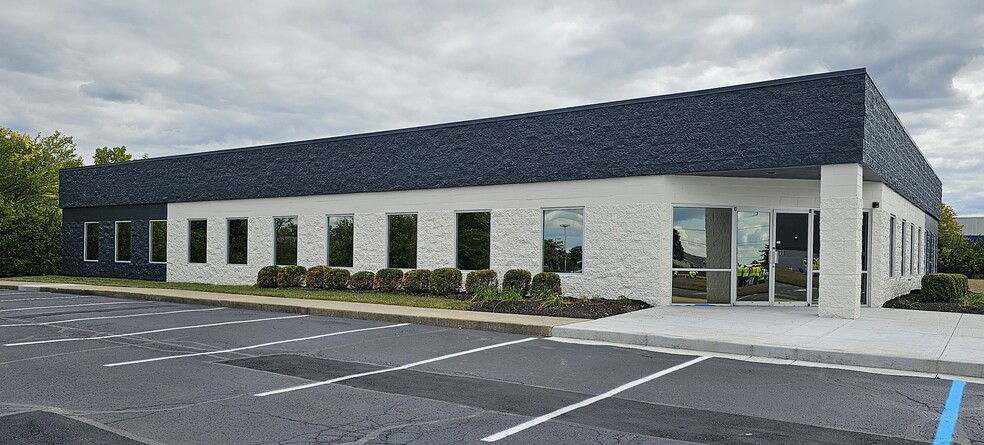
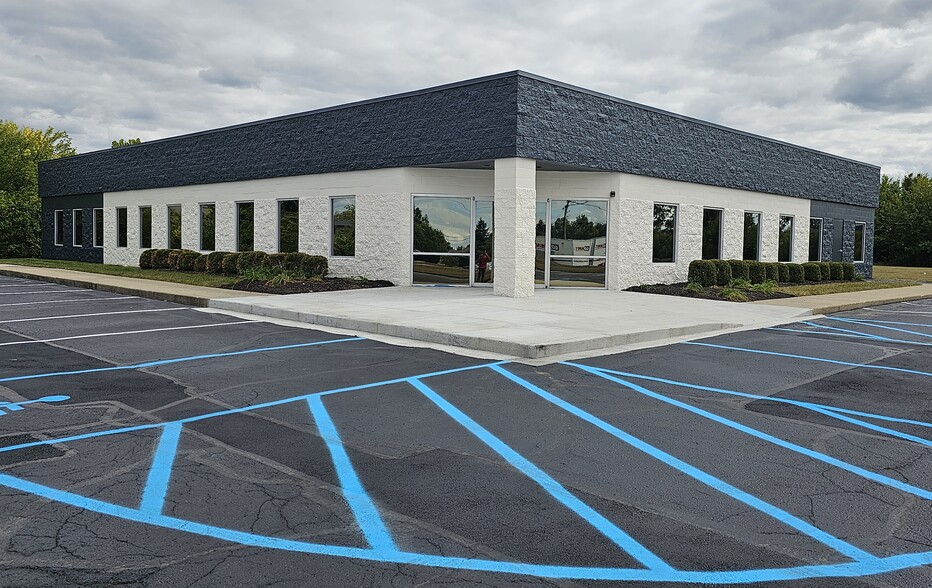
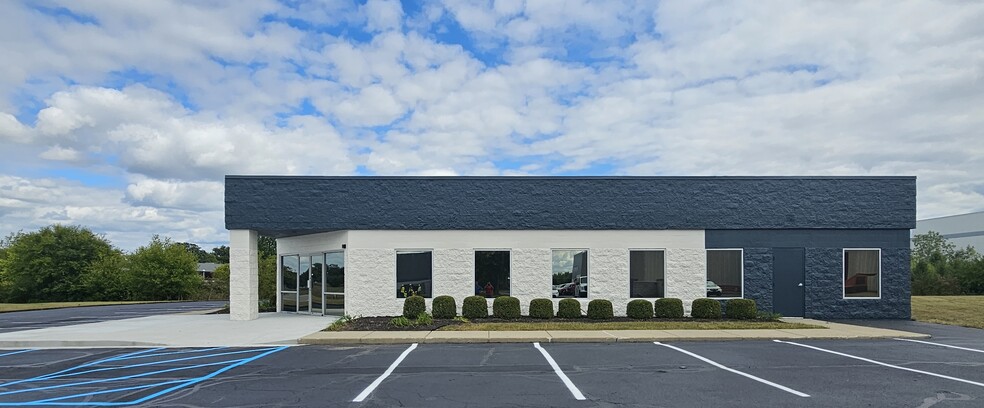
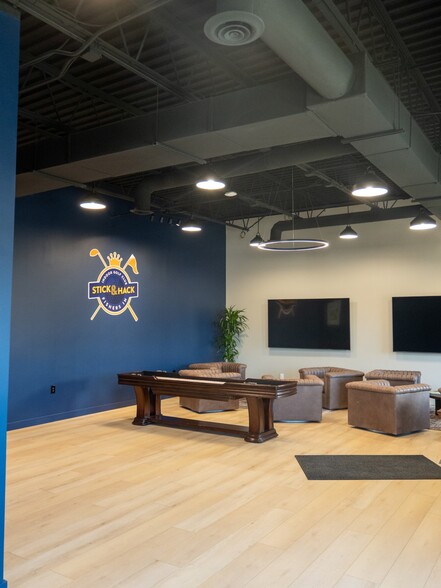
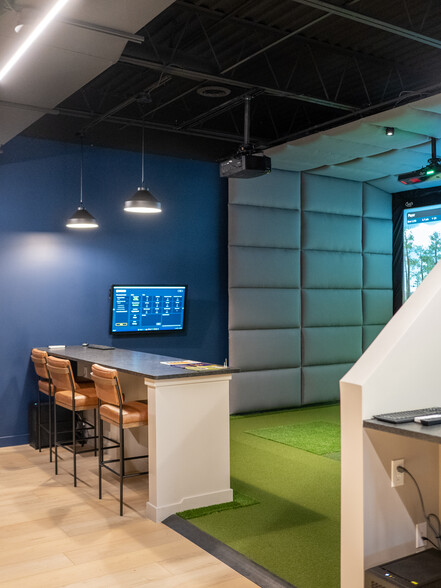
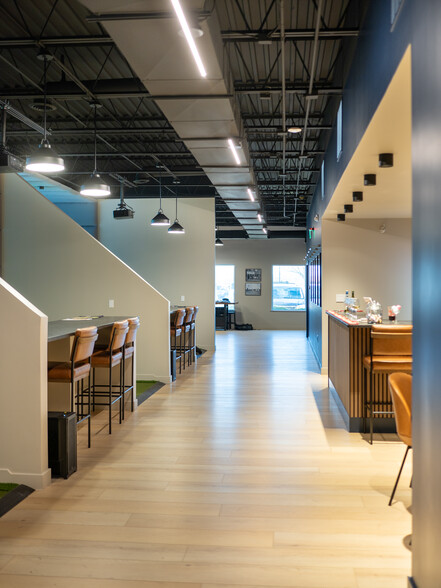
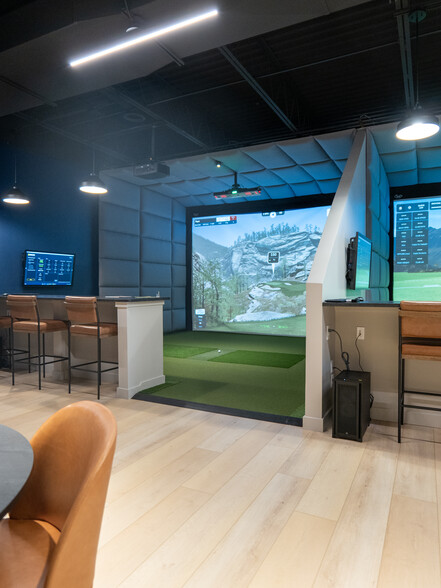
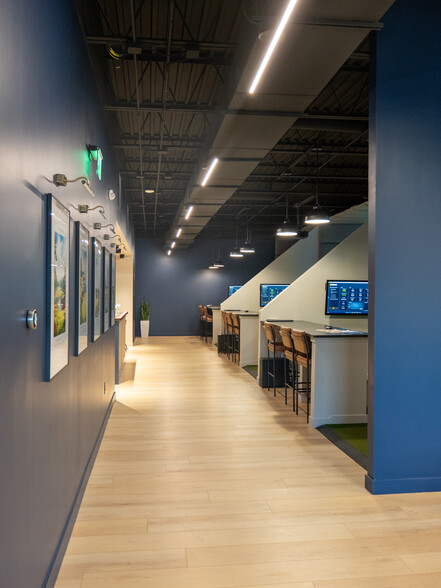
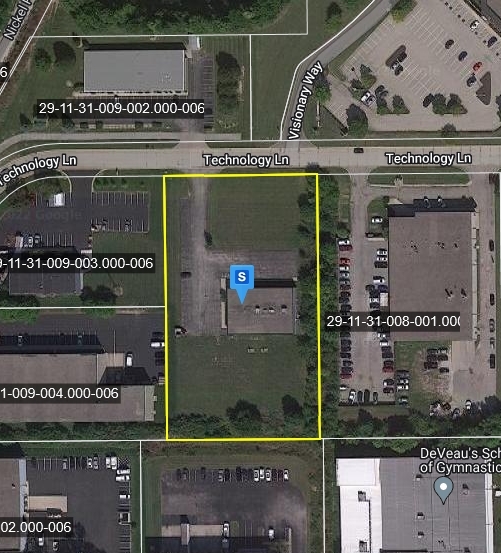
HIGHLIGHTS
- Single-story
- Great connectivity to I65 and 465.
- Walking distance to downtown Fishers and the Nickel Plate Trail.
- Ideal business and residential density in direct proximity
ALL AVAILABLE SPACE(1)
Display Rental Rate as
- SPACE
- SIZE
- TERM
- RENTAL RATE
- SPACE USE
- CONDITION
- AVAILABLE
820 sqft open floorplan and approx of 1500sqft of common/amenities
- Open Floor Plan Layout
- Kitchen
- Atrium
- Central Heating System
- Drop Ceilings
- Open-Plan
| Space | Size | Term | Rental Rate | Space Use | Condition | Available |
| 1st Floor, Ste 2 | 800-1,000 SF | 3-5 Years | Upon Request | Office | Shell Space | April 14, 2025 |
1st Floor, Ste 2
| Size |
| 800-1,000 SF |
| Term |
| 3-5 Years |
| Rental Rate |
| Upon Request |
| Space Use |
| Office |
| Condition |
| Shell Space |
| Available |
| April 14, 2025 |
PROPERTY OVERVIEW
Single Story Commercial building. 37 space paved parking. Great connectivity to I65 and 465. Walking distance to downtown Fishers and the Nickel Plate Trail. the newest high end residential development, Citywalk. Management on site. Stick & Hack indoor golf sim business in building.
- 24 Hour Access
- Controlled Access
- Kitchen
- Reception
- Central Heating
- Demised WC facilities
- Natural Light
- Open-Plan
- Partitioned Offices
- Drop Ceiling
- Yard
- Air Conditioning
PROPERTY FACTS
SELECT TENANTS
- FLOOR
- TENANT NAME
- INDUSTRY
- 1st
- Edward Jones
- Finance and Insurance
- 1st
- Integra Builders
- Construction
- 1st
- Stick & Hack Entertainment
- Arts, Entertainment, and Recreation




