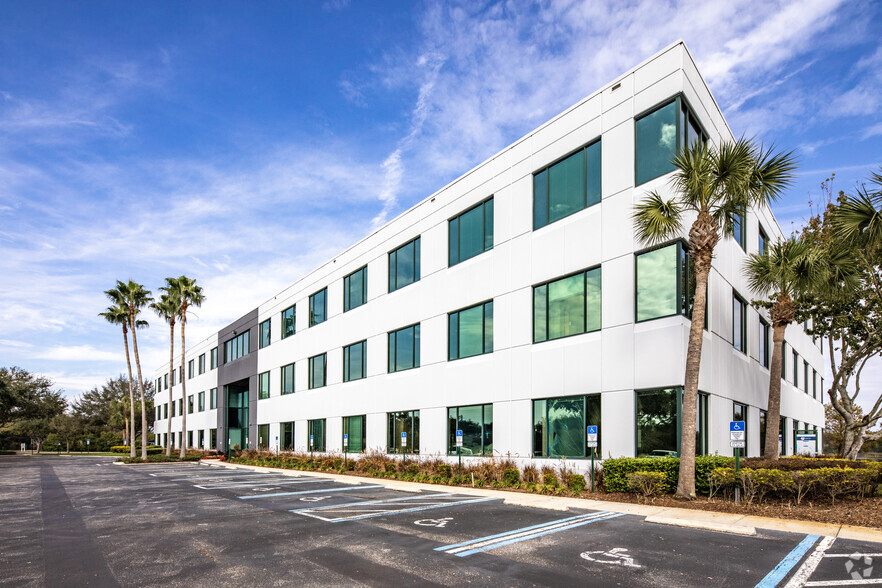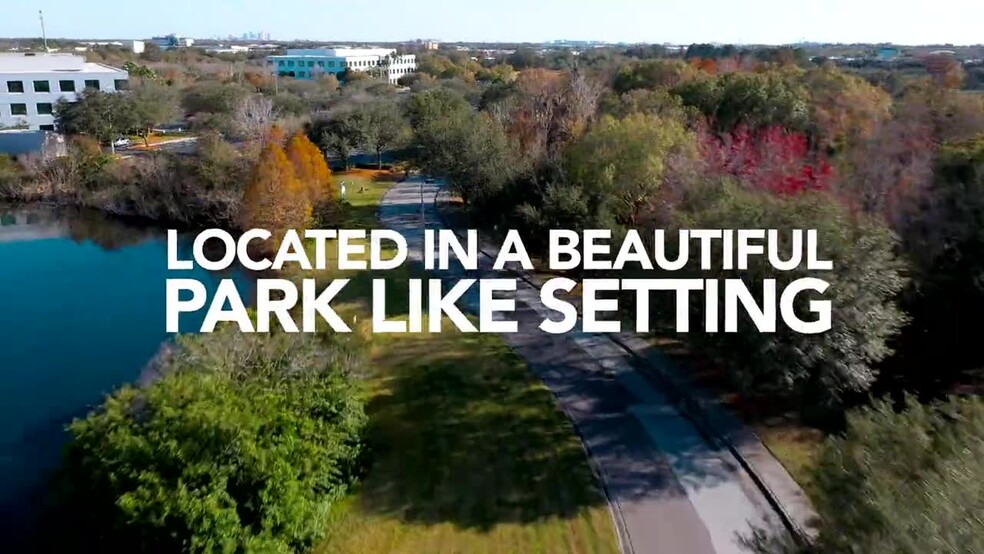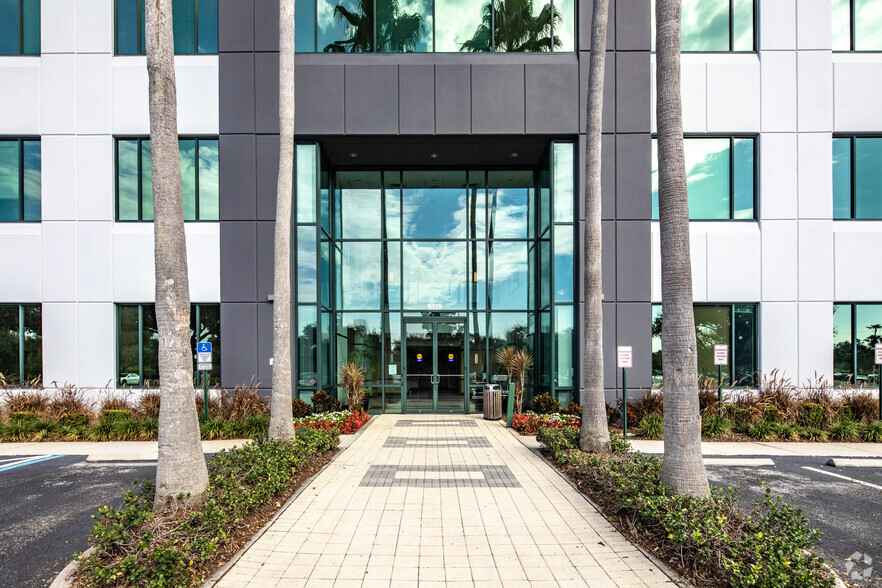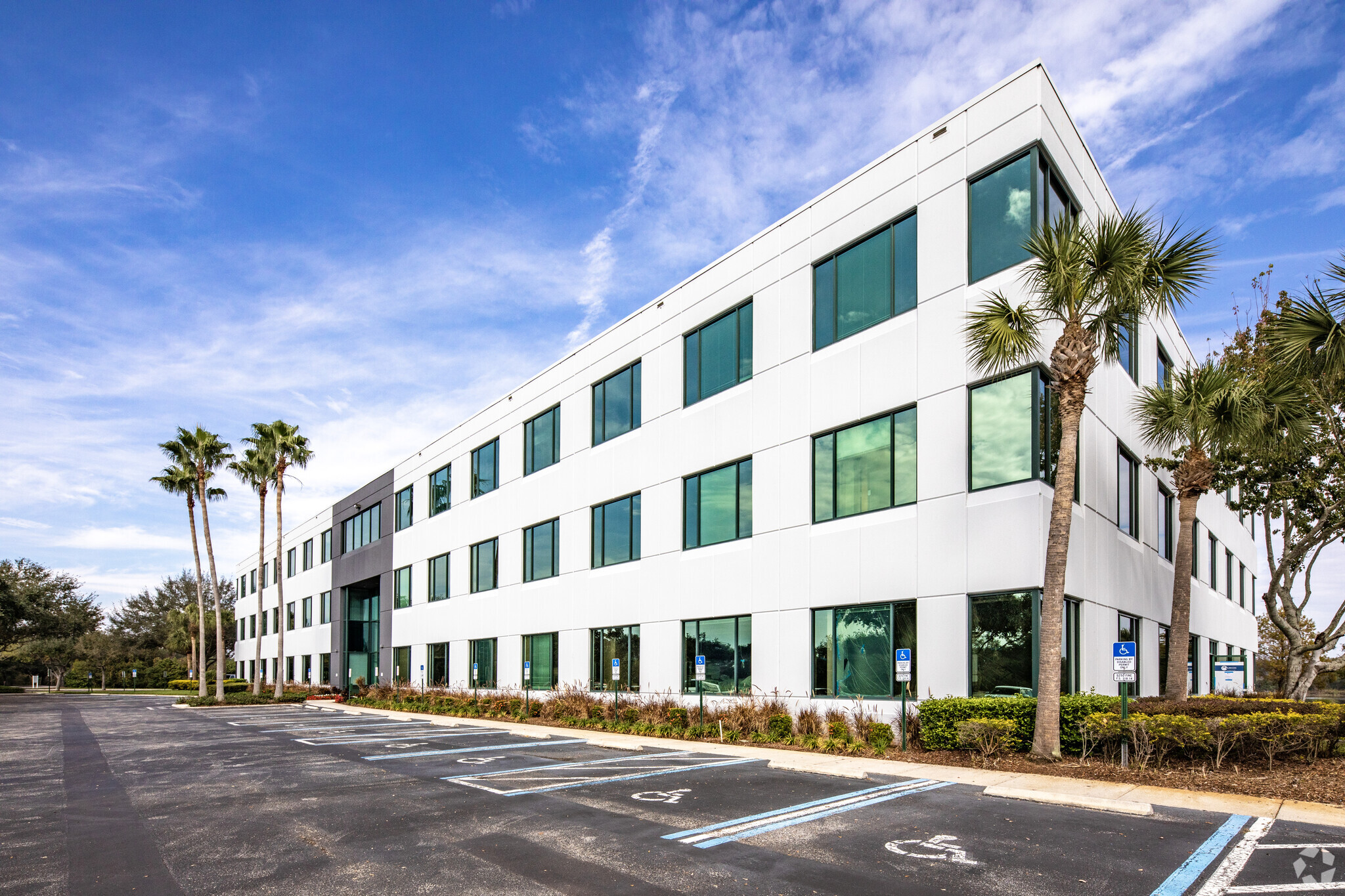Log In/Sign Up
Your email has been sent.
PARK HIGHLIGHTS
- Frontier Fiber, Spectrum and Level 3 Communications
- 1,000 KW generator (WestLake I)
PARK FACTS
ALL AVAILABLE SPACES(2)
Display Rental Rate as
WestLake Corporate Center I & II
9119 Corporate Lake Dr - WestLake Corp Center I
2,065 - 17,769 SF
|
$30.00 /SF/YR
$2.50 /SF/MO
$322.92 /m²/YR
$26.91 /m²/MO
$5,163 - $44,423 /MO
$61,950 - $533,070 /YR
Building Type/Class
Office/A
Year Built/Renovated
1999/2020
Building Size
89,312 SF
Building Height
3 Stories
Typical Floor Size
29,771 SF
Parking
1080 Spaces
- SPACE
- SIZE
- TERM
- RENTAL RATE
- SPACE USE
- CONDITION
- AVAILABLE
Within 5 minutes to a variety of restaurants and retailers
- Rate includes utilities, building services and property expenses
- Finished Ceilings: 10’
- Central Air Conditioning
- Partially Built-Out as Standard Office
- Space is in Excellent Condition
Water and nature preserve views. Fully furnished, move-in ready space. Divisible to 5,000 SF.
- Rate includes utilities, building services and property expenses
- Mostly Open Floor Plan Layout
- 1 Conference Room
- Space is in Excellent Condition
- 10' high ceilings.
- 1 conference room.
- Partially Built-Out as Standard Office
- 26 Private Offices
- Finished Ceilings: 10’
- Central Air Conditioning
- 26 private offices.
| Space | Size | Term | Rental Rate | Space Use | Condition | Available |
| 1st Floor | 2,065 SF | Negotiable | $30.00 /SF/YR $2.50 /SF/MO $61,950 /YR $5,163 /MO | Office | Partial Build-Out | Now |
| 3rd Floor, Ste 350 | 5,000-15,704 SF | Negotiable | $30.00 /SF/YR $2.50 /SF/MO $471,120 /YR $39,260 /MO | Office | Partial Build-Out | Now |
WestLake Corporate Center I & II
9119 Corporate Lake Dr - WestLake Corp Center I
2,065 - 17,769 SF
|
$30.00 /SF/YR
$2.50 /SF/MO
$322.92 /m²/YR
$26.91 /m²/MO
$5,163 - $44,423 /MO
$61,950 - $533,070 /YR
Building Type/Class
Office/A
Year Built/Renovated
1999/2020
Building Size
89,312 SF
Building Height
3 Stories
Typical Floor Size
29,771 SF
Parking
1080 Spaces
9119 Corporate Lake Dr - 1st Floor
Size
2,065 SF
Term
Negotiable
Rental Rate
$30.00 /SF/YR
$2.50 /SF/MO
$61,950 /YR
$5,163 /MO
Space Use
Office
Condition
Partial Build-Out
Available
Now
9119 Corporate Lake Dr - 3rd Floor - Ste 350
Size
5,000-15,704 SF
Term
Negotiable
Rental Rate
$30.00 /SF/YR
$2.50 /SF/MO
$471,120 /YR
$39,260 /MO
Space Use
Office
Condition
Partial Build-Out
Available
Now
1 of 1
VIDEOS
MATTERPORT 3D EXTERIOR
MATTERPORT 3D TOUR
PHOTOS
STREET VIEW
STREET
MAP
9119 Corporate Lake Dr - 1st Floor
| Size | 2,065 SF |
| Term | Negotiable |
| Rental Rate | $30.00 /SF/YR |
| Space Use | Office |
| Condition | Partial Build-Out |
| Available | Now |
Within 5 minutes to a variety of restaurants and retailers
- Rate includes utilities, building services and property expenses
- Partially Built-Out as Standard Office
- Finished Ceilings: 10’
- Space is in Excellent Condition
- Central Air Conditioning
1 of 1
VIDEOS
MATTERPORT 3D EXTERIOR
MATTERPORT 3D TOUR
PHOTOS
STREET VIEW
STREET
MAP
9119 Corporate Lake Dr - 3rd Floor - Ste 350
| Size | 5,000-15,704 SF |
| Term | Negotiable |
| Rental Rate | $30.00 /SF/YR |
| Space Use | Office |
| Condition | Partial Build-Out |
| Available | Now |
Water and nature preserve views. Fully furnished, move-in ready space. Divisible to 5,000 SF.
- Rate includes utilities, building services and property expenses
- Partially Built-Out as Standard Office
- Mostly Open Floor Plan Layout
- 26 Private Offices
- 1 Conference Room
- Finished Ceilings: 10’
- Space is in Excellent Condition
- Central Air Conditioning
- 10' high ceilings.
- 26 private offices.
- 1 conference room.
SELECT TENANTS AT THIS PROPERTY
- FLOOR
- TENANT NAME
- INDUSTRY
- Multiple
- PennyMac Financial Services
- Real Estate
PARK OVERVIEW
WestLake Corporate Center I & II are three-story, Class A offices with two-story atrium lobbies and 10' ceiling heights.
- Atrium
- Signalized Intersection
1 of 10
VIDEOS
MATTERPORT 3D EXTERIOR
MATTERPORT 3D TOUR
PHOTOS
STREET VIEW
STREET
MAP










