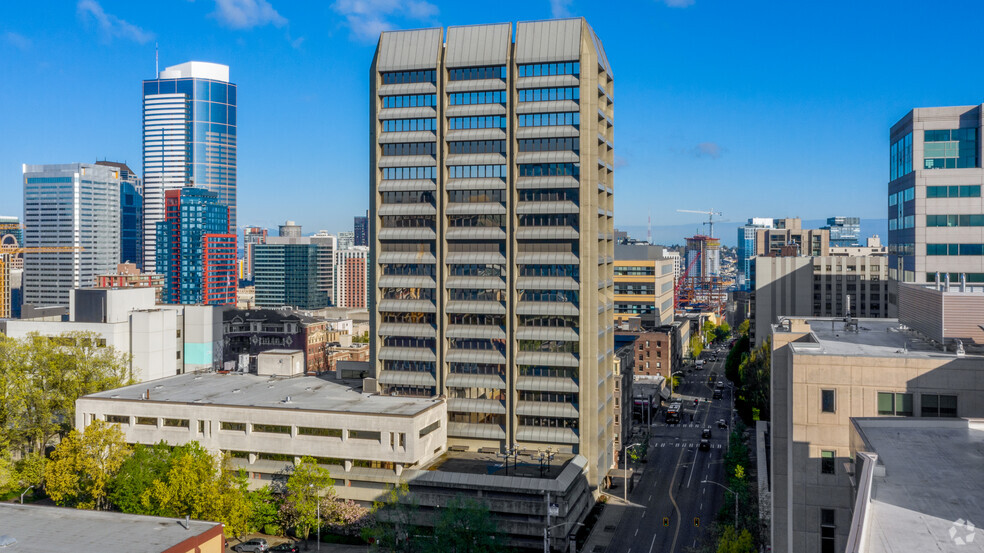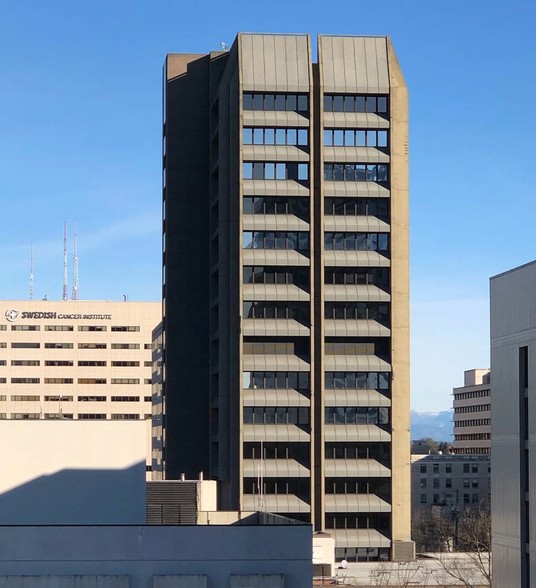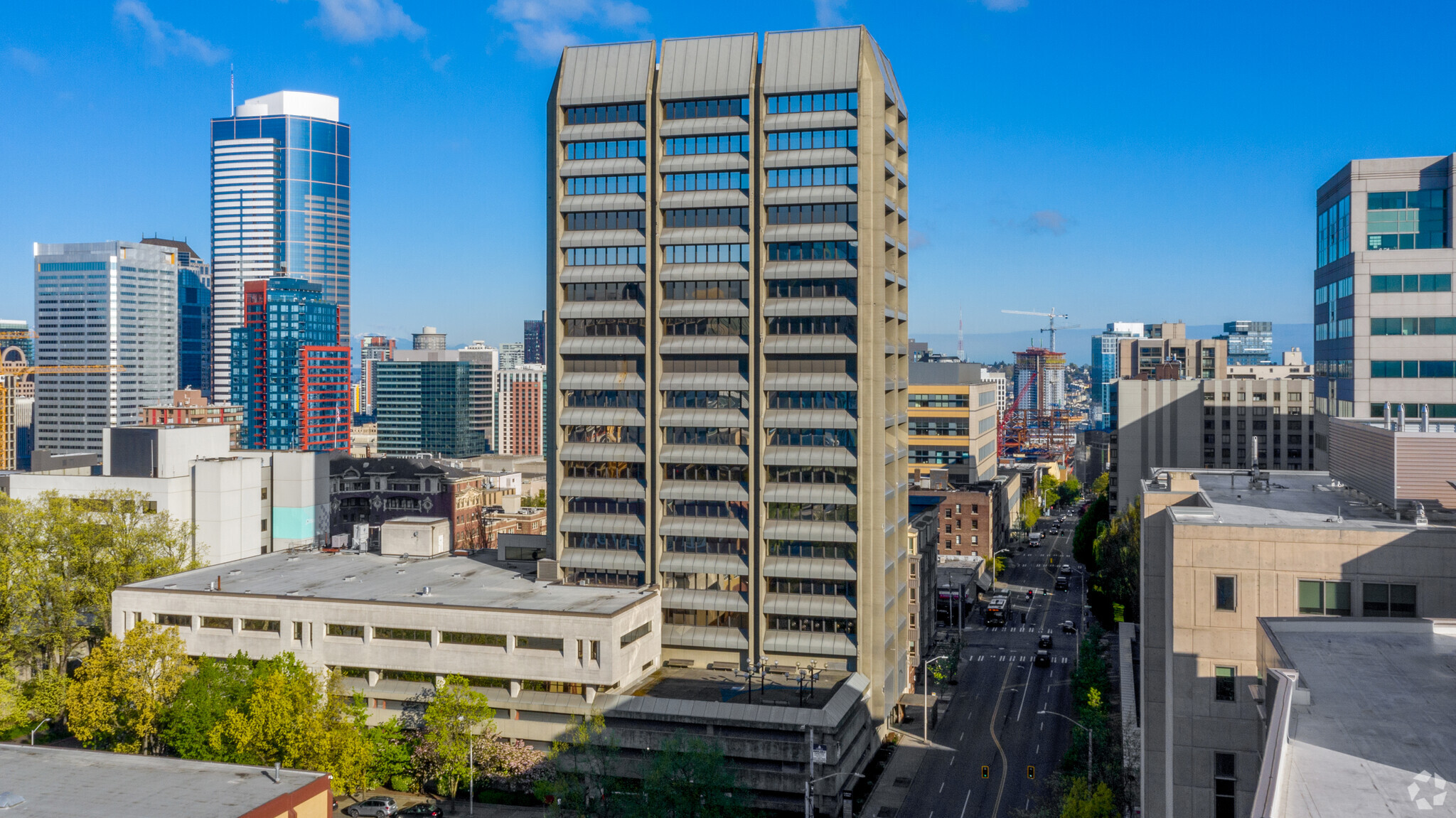Cabrini Medical Tower 901 Boren Ave 272 - 32,942 SF of Space Available in Seattle, WA 98104


HIGHLIGHTS
- • Easy access to I-5
ALL AVAILABLE SPACES(16)
Display Rental Rate as
- SPACE
- SIZE
- TERM
- RENTAL RATE
- SPACE USE
- CONDITION
- AVAILABLE
Located within main building lobby. • Onsite garage parking. Ratio 1/1,000 RSF at $165/month. • Located in the heart of First Hill Medical District • Easy access to I-5
- Rate includes utilities, building services and property expenses
- Mostly Open Floor Plan Layout
- Partially Built-Out as Standard Medical Space
- Central Air Conditioning
- Rate includes utilities, building services and property expenses
- Fully Built-Out as Standard Retail Space
Located within main building lobby. • Onsite garage parking. Ratio 1/1,000 RSF at $165/month. • Located in the heart of First Hill Medical District • Easy access to I-5
- Rate includes utilities, building services and property expenses
- Mostly Open Floor Plan Layout
- Central Air Conditioning
- Fully Built-Out as Standard Office
- Fits 16 - 50 People
- Rate includes utilities, building services and property expenses
- Fits 3 - 10 People
Located within main building lobby. • Onsite garage parking. Ratio 1/1,000 RSF at $165/month. • Located in the heart of First Hill Medical District • Easy access to I-5
- Rate includes utilities, building services and property expenses
- Mostly Open Floor Plan Layout
- Central Air Conditioning
- Fully Built-Out as Standard Office
- Fits 4 - 12 People
- Rate includes utilities, building services and property expenses
- Fits 6 - 18 People
- Rate includes utilities, building services and property expenses
- Fits 2 - 6 People
Located within main building lobby. • Onsite garage parking. Ratio 1/1,000 RSF at $165/month. • Located in the heart of First Hill Medical District • Easy access to I-5
- Rate includes utilities, building services and property expenses
- Office intensive layout
- Space is in Excellent Condition
- Fully Built-Out as Standard Office
- Fits 5 - 16 People
- Central Air Conditioning
Located within main building lobby. • Onsite garage parking. Ratio 1/1,000 RSF at $165/month. • Located in the heart of First Hill Medical District • Easy access to I-5
- Rate includes utilities, building services and property expenses
- Office intensive layout
- Central Air Conditioning
- Fully Built-Out as Standard Office
- Fits 7 - 22 People
Located within main building lobby. • Onsite garage parking. Ratio 1/1,000 RSF at $165/month. • Located in the heart of First Hill Medical District • Easy access to I-5
- Rate includes utilities, building services and property expenses
- Mostly Open Floor Plan Layout
- Central Air Conditioning
- Fully Built-Out as Standard Office
- Fits 10 - 32 People
Located within main building lobby. • Onsite garage parking. Ratio 1/1,000 RSF at $165/month. • Located in the heart of First Hill Medical District • Easy access to I-5
- Rate includes utilities, building services and property expenses
- Office intensive layout
- Central Air Conditioning
- Fully Built-Out as Standard Medical Space
- Fits 5 - 14 People
Located within main building lobby. • Onsite garage parking. Ratio 1/1,000 RSF at $165/month. • Located in the heart of First Hill Medical District • Easy access to I-5
- Rate includes utilities, building services and property expenses
- Mostly Open Floor Plan Layout
- Central Air Conditioning
- Fully Built-Out as Standard Office
- Fits 6 - 18 People
• Located within main building lobby. • Onsite garage parking. Ratio 1/1,000 RSF at $165/month. • Located in the heart of First Hill Medical District • Easy access to I-5
- Rate includes utilities, building services and property expenses
- Fits 10 - 32 People
- Fully Built-Out as Standard Office
- Central Air Conditioning
• Located within main building lobby. • Onsite garage parking. Ratio 1/1,000 RSF at $165/month. • Located in the heart of First Hill Medical District • Easy access to I-5
- Rate includes utilities, building services and property expenses
- Office intensive layout
- Central Air Conditioning
- Fully Built-Out as Health Care Space
- Fits 3 - 8 People
• Located within main building lobby. • Onsite garage parking. Ratio 1/1,000 RSF at $165/month. • Located in the heart of First Hill Medical District • Easy access to I-5
- Rate includes utilities, building services and property expenses
- Office intensive layout
- Central Air Conditioning
- Fully Built-Out as Standard Office
- Fits 4 - 13 People
- Rate includes utilities, building services and property expenses
- Fits 4 - 11 People
| Space | Size | Term | Rental Rate | Space Use | Condition | Available |
| 1st Floor, Ste 100 | 906 SF | Negotiable | $39.50 /SF/YR | Medical | Partial Build-Out | Now |
| 1st Floor, Ste 101 | 272 SF | Negotiable | $39.50 /SF/YR | Retail | Full Build-Out | Now |
| 4th Floor, Ste 400 | 6,166 SF | Negotiable | $39.50 /SF/YR | Office | Full Build-Out | Now |
| 6th Floor, Ste 600 | 1,147 SF | Negotiable | $39.50 /SF/YR | Office/Medical | Full Build-Out | Now |
| 6th Floor, Ste 615 | 1,467 SF | Negotiable | $39.50 /SF/YR | Office | Full Build-Out | Now |
| 7th Floor, Ste 711 | 2,206 SF | Negotiable | $39.50 /SF/YR | Office/Medical | Full Build-Out | Now |
| 10th Floor, Ste 1015 | 657 SF | Negotiable | $39.50 /SF/YR | Office/Medical | Full Build-Out | Now |
| 10th Floor, Ste 1020 | 1,888 SF | Negotiable | $39.50 /SF/YR | Office | Full Build-Out | Now |
| 11th Floor, Ste 1100 | 2,732 SF | Negotiable | $39.50 /SF/YR | Office/Medical | Full Build-Out | Now |
| 11th Floor, Ste 1120 | 3,879 SF | Negotiable | $39.50 /SF/YR | Office/Medical | Full Build-Out | Now |
| 13th Floor, Ste 1300 | 1,673 SF | Negotiable | $39.50 /SF/YR | Office/Medical | Full Build-Out | 30 Days |
| 14th Floor, Ste 1450 | 2,128 SF | Negotiable | $39.50 /SF/YR | Office | Full Build-Out | Now |
| 16th Floor, Ste 1650 | 3,954 SF | Negotiable | $39.50 /SF/YR | Office | Full Build-Out | Now |
| 17th Floor, Ste 1700 | 972 SF | Negotiable | $39.50 /SF/YR | Office/Medical | Full Build-Out | Now |
| 19th Floor, Ste 1910 | 1,545 SF | Negotiable | $39.50 /SF/YR | Office/Medical | Full Build-Out | Now |
| 19th Floor, Ste 1920 | 1,350 SF | Negotiable | $39.50 /SF/YR | Office/Medical | Full Build-Out | May 01, 2025 |
1st Floor, Ste 100
| Size |
| 906 SF |
| Term |
| Negotiable |
| Rental Rate |
| $39.50 /SF/YR |
| Space Use |
| Medical |
| Condition |
| Partial Build-Out |
| Available |
| Now |
1st Floor, Ste 101
| Size |
| 272 SF |
| Term |
| Negotiable |
| Rental Rate |
| $39.50 /SF/YR |
| Space Use |
| Retail |
| Condition |
| Full Build-Out |
| Available |
| Now |
4th Floor, Ste 400
| Size |
| 6,166 SF |
| Term |
| Negotiable |
| Rental Rate |
| $39.50 /SF/YR |
| Space Use |
| Office |
| Condition |
| Full Build-Out |
| Available |
| Now |
6th Floor, Ste 600
| Size |
| 1,147 SF |
| Term |
| Negotiable |
| Rental Rate |
| $39.50 /SF/YR |
| Space Use |
| Office/Medical |
| Condition |
| Full Build-Out |
| Available |
| Now |
6th Floor, Ste 615
| Size |
| 1,467 SF |
| Term |
| Negotiable |
| Rental Rate |
| $39.50 /SF/YR |
| Space Use |
| Office |
| Condition |
| Full Build-Out |
| Available |
| Now |
7th Floor, Ste 711
| Size |
| 2,206 SF |
| Term |
| Negotiable |
| Rental Rate |
| $39.50 /SF/YR |
| Space Use |
| Office/Medical |
| Condition |
| Full Build-Out |
| Available |
| Now |
10th Floor, Ste 1015
| Size |
| 657 SF |
| Term |
| Negotiable |
| Rental Rate |
| $39.50 /SF/YR |
| Space Use |
| Office/Medical |
| Condition |
| Full Build-Out |
| Available |
| Now |
10th Floor, Ste 1020
| Size |
| 1,888 SF |
| Term |
| Negotiable |
| Rental Rate |
| $39.50 /SF/YR |
| Space Use |
| Office |
| Condition |
| Full Build-Out |
| Available |
| Now |
11th Floor, Ste 1100
| Size |
| 2,732 SF |
| Term |
| Negotiable |
| Rental Rate |
| $39.50 /SF/YR |
| Space Use |
| Office/Medical |
| Condition |
| Full Build-Out |
| Available |
| Now |
11th Floor, Ste 1120
| Size |
| 3,879 SF |
| Term |
| Negotiable |
| Rental Rate |
| $39.50 /SF/YR |
| Space Use |
| Office/Medical |
| Condition |
| Full Build-Out |
| Available |
| Now |
13th Floor, Ste 1300
| Size |
| 1,673 SF |
| Term |
| Negotiable |
| Rental Rate |
| $39.50 /SF/YR |
| Space Use |
| Office/Medical |
| Condition |
| Full Build-Out |
| Available |
| 30 Days |
14th Floor, Ste 1450
| Size |
| 2,128 SF |
| Term |
| Negotiable |
| Rental Rate |
| $39.50 /SF/YR |
| Space Use |
| Office |
| Condition |
| Full Build-Out |
| Available |
| Now |
16th Floor, Ste 1650
| Size |
| 3,954 SF |
| Term |
| Negotiable |
| Rental Rate |
| $39.50 /SF/YR |
| Space Use |
| Office |
| Condition |
| Full Build-Out |
| Available |
| Now |
17th Floor, Ste 1700
| Size |
| 972 SF |
| Term |
| Negotiable |
| Rental Rate |
| $39.50 /SF/YR |
| Space Use |
| Office/Medical |
| Condition |
| Full Build-Out |
| Available |
| Now |
19th Floor, Ste 1910
| Size |
| 1,545 SF |
| Term |
| Negotiable |
| Rental Rate |
| $39.50 /SF/YR |
| Space Use |
| Office/Medical |
| Condition |
| Full Build-Out |
| Available |
| Now |
19th Floor, Ste 1920
| Size |
| 1,350 SF |
| Term |
| Negotiable |
| Rental Rate |
| $39.50 /SF/YR |
| Space Use |
| Office/Medical |
| Condition |
| Full Build-Out |
| Available |
| May 01, 2025 |
PROPERTY OVERVIEW
Located within main building lobby. • Onsite garage parking. Ratio 1/1,000 RSF at $165/month. • Located in the heart of First Hill Medical District • Easy access to I-5
- Signage





