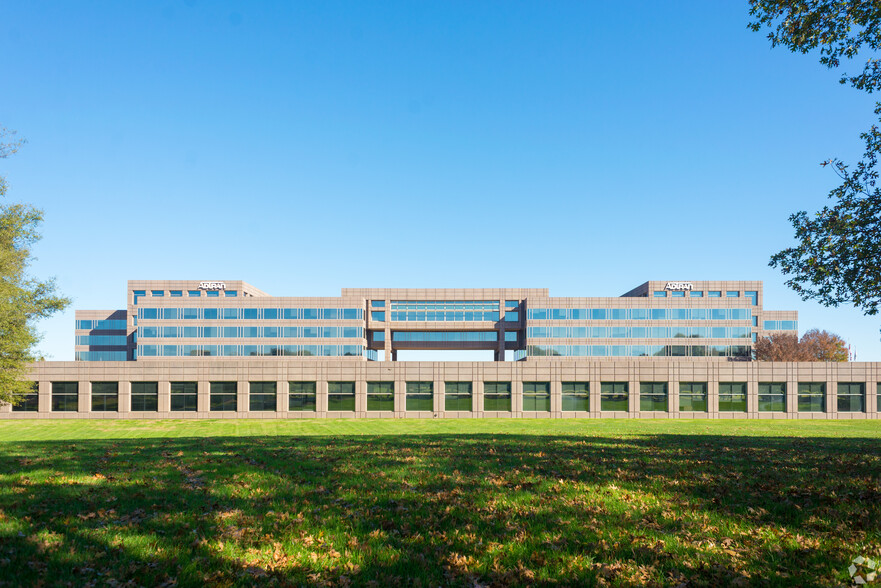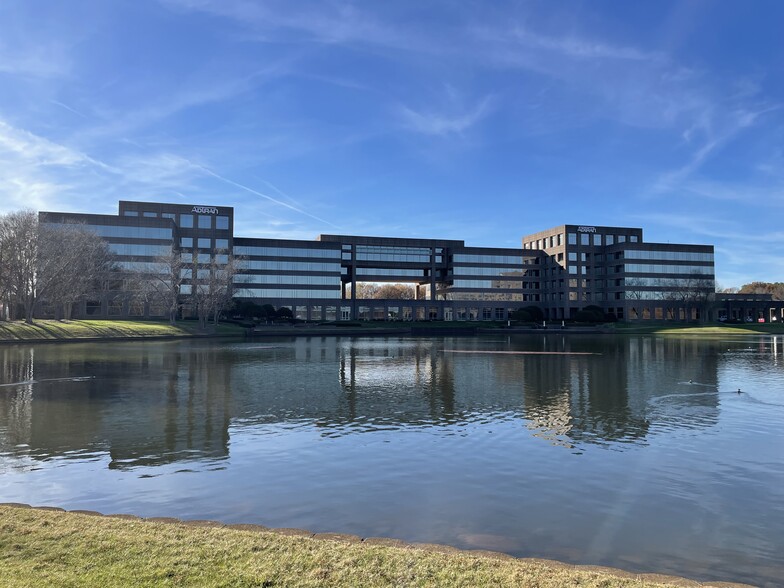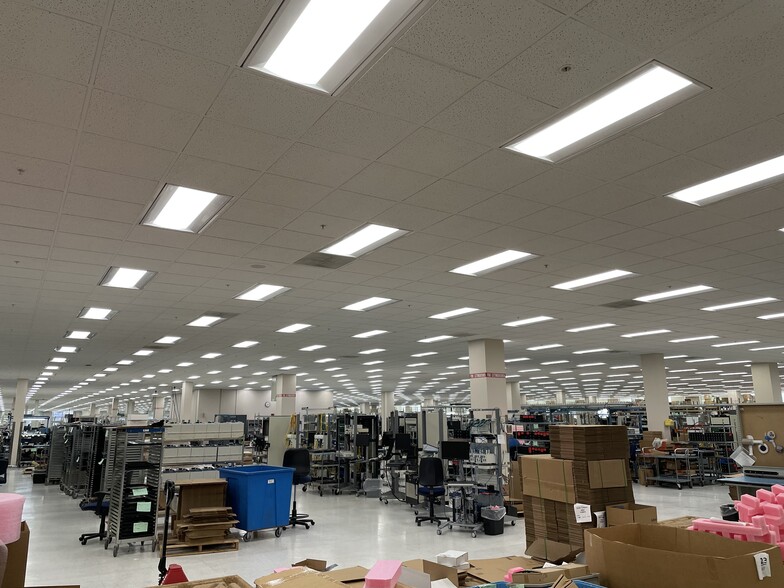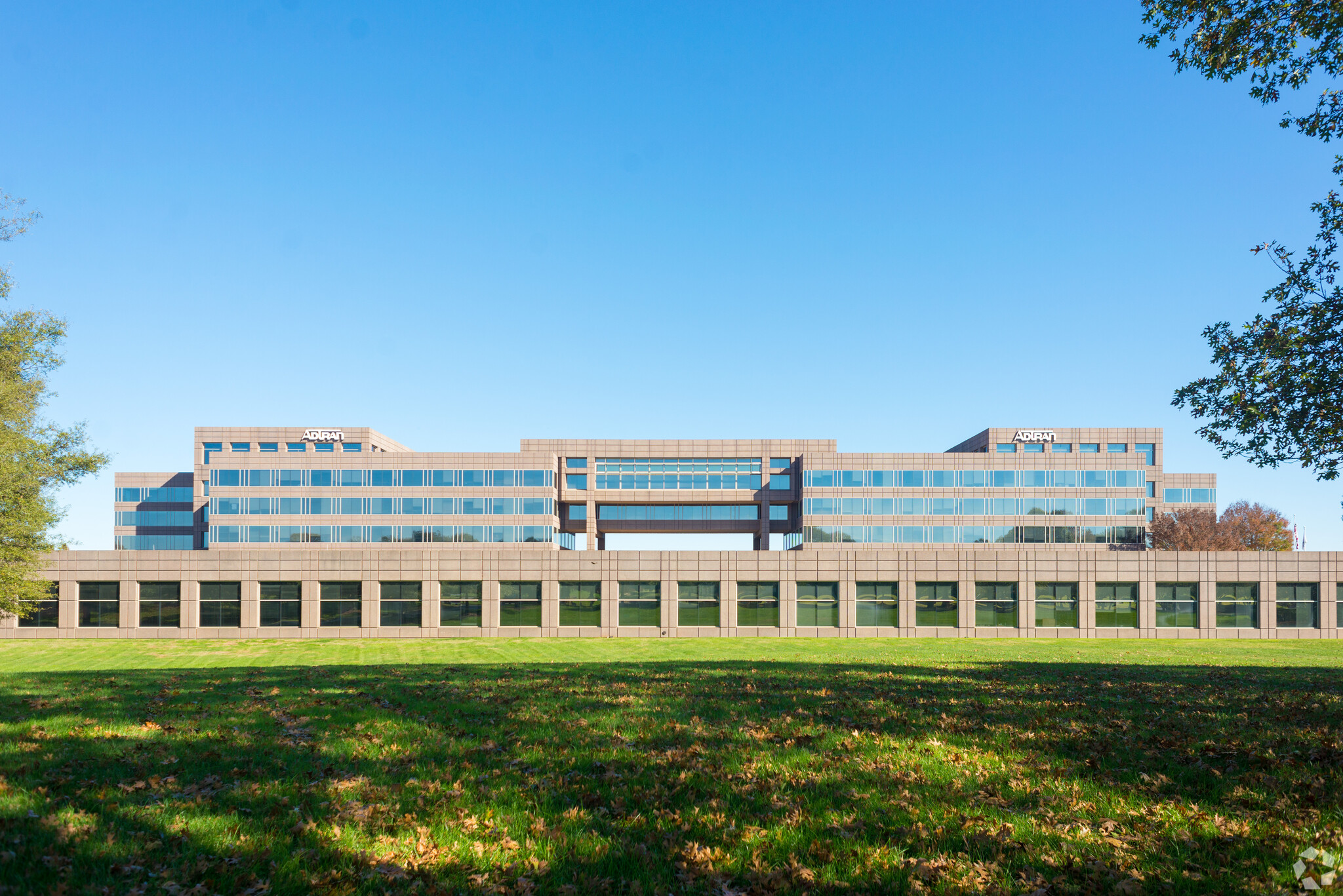
This feature is unavailable at the moment.
We apologize, but the feature you are trying to access is currently unavailable. We are aware of this issue and our team is working hard to resolve the matter.
Please check back in a few minutes. We apologize for the inconvenience.
- LoopNet Team
thank you

Your email has been sent!
901 Explorer Blvd NW
424,511 SF Vacant Office Building Huntsville, AL 35806 For Sale



Investment Highlights
- The Property is minutes from the new Orion Amphitheater, the region’s unparalleled 8,000 capacity destination venue.
Executive Summary
Property Facts
Amenities
- Conferencing Facility
- Food Service
- Wheelchair Accessible
- Storage Space
- Natural Light
- Reception
- Recessed Lighting
- Wi-Fi
- Air Conditioning
Space Availability
- Space
- Size
- Space Use
- Condition
- Available
The space is located in North Tower and is connected to 107,055 sf of manufacturing space. The space has 8 dock doors, fully conditioned space, 30' clear height with mezzanine area.
This is a 107,055 sf manufacturing space that is connected to a 61,009 sf hi-bay/distribution center. The manufacturing space has plenty of power, 12.5' clear height and is accessible from the North Tower or the South Tower. Some office space within on of the towers must be lease in conjunction with the manufacturing space.
This space is connected to a 61,009 sf conditioned warehouse space and 107,055 sf manufacturing space.
- 2nd Fl-Ste N-200
- 27,128 SF
- Office
- Full Build-Out
- Now
- 3rd Fl-Ste N-300
- 27,716 SF
- Office
- Full Build-Out
- Now
- 3rd Fl-Ste S-300
- 26,232 SF
- Office
- Full Build-Out
- Now
- 4th Fl-Ste N-400
- 31,681 SF
- Office
- Full Build-Out
- Now
- 4th Fl-Ste S-400
- 26,203 SF
- Office
- Full Build-Out
- Now
This 5th floor bridge has an executive conference room and large meeting/gathering space.
- 5th Fl-Ste S-500
- 26,998 SF
- Office
- Full Build-Out
- Now
| Space | Size | Space Use | Condition | Available |
| 1st Fl - Dist | 61,009 SF | Industrial | Full Build-Out | Now |
| 1st Fl - Manufacturing | 107,055 SF | Flex | Full Build-Out | Now |
| 1st Fl-Ste N-100 | 20,043 SF | Office | Full Build-Out | Now |
| 1st Fl-Ste S-100 | 13,292 SF | Office | Full Build-Out | Now |
| 2nd Fl-Ste N-200 | 27,128 SF | Office | Full Build-Out | Now |
| 2nd Fl-Ste S-200 | 26,865 SF | Office | Full Build-Out | Now |
| 3rd Fl-Ste N-300 | 27,716 SF | Office | Full Build-Out | Now |
| 3rd Fl-Ste S-300 | 26,232 SF | Office | Full Build-Out | Now |
| 4th Fl-Ste N-400 | 31,681 SF | Office | Full Build-Out | Now |
| 4th Fl-Ste S-400 | 26,203 SF | Office | Full Build-Out | Now |
| 5th Fl-Ste N-500 | 34,288 SF | Office | Full Build-Out | Now |
| 5th Fl-Ste S-500 | 26,998 SF | Office | Full Build-Out | Now |
1st Fl - Dist
| Size |
| 61,009 SF |
| Space Use |
| Industrial |
| Condition |
| Full Build-Out |
| Available |
| Now |
1st Fl - Manufacturing
| Size |
| 107,055 SF |
| Space Use |
| Flex |
| Condition |
| Full Build-Out |
| Available |
| Now |
1st Fl-Ste N-100
| Size |
| 20,043 SF |
| Space Use |
| Office |
| Condition |
| Full Build-Out |
| Available |
| Now |
1st Fl-Ste S-100
| Size |
| 13,292 SF |
| Space Use |
| Office |
| Condition |
| Full Build-Out |
| Available |
| Now |
2nd Fl-Ste N-200
| Size |
| 27,128 SF |
| Space Use |
| Office |
| Condition |
| Full Build-Out |
| Available |
| Now |
2nd Fl-Ste S-200
| Size |
| 26,865 SF |
| Space Use |
| Office |
| Condition |
| Full Build-Out |
| Available |
| Now |
3rd Fl-Ste N-300
| Size |
| 27,716 SF |
| Space Use |
| Office |
| Condition |
| Full Build-Out |
| Available |
| Now |
3rd Fl-Ste S-300
| Size |
| 26,232 SF |
| Space Use |
| Office |
| Condition |
| Full Build-Out |
| Available |
| Now |
4th Fl-Ste N-400
| Size |
| 31,681 SF |
| Space Use |
| Office |
| Condition |
| Full Build-Out |
| Available |
| Now |
4th Fl-Ste S-400
| Size |
| 26,203 SF |
| Space Use |
| Office |
| Condition |
| Full Build-Out |
| Available |
| Now |
5th Fl-Ste N-500
| Size |
| 34,288 SF |
| Space Use |
| Office |
| Condition |
| Full Build-Out |
| Available |
| Now |
5th Fl-Ste S-500
| Size |
| 26,998 SF |
| Space Use |
| Office |
| Condition |
| Full Build-Out |
| Available |
| Now |
1st Fl - Dist
| Size | 61,009 SF |
| Space Use | Industrial |
| Condition | Full Build-Out |
| Available | Now |
The space is located in North Tower and is connected to 107,055 sf of manufacturing space. The space has 8 dock doors, fully conditioned space, 30' clear height with mezzanine area.
1st Fl - Manufacturing
| Size | 107,055 SF |
| Space Use | Flex |
| Condition | Full Build-Out |
| Available | Now |
This is a 107,055 sf manufacturing space that is connected to a 61,009 sf hi-bay/distribution center. The manufacturing space has plenty of power, 12.5' clear height and is accessible from the North Tower or the South Tower. Some office space within on of the towers must be lease in conjunction with the manufacturing space.
1st Fl-Ste N-100
| Size | 20,043 SF |
| Space Use | Office |
| Condition | Full Build-Out |
| Available | Now |
This space is connected to a 61,009 sf conditioned warehouse space and 107,055 sf manufacturing space.
1st Fl-Ste S-100
| Size | 13,292 SF |
| Space Use | Office |
| Condition | Full Build-Out |
| Available | Now |
2nd Fl-Ste S-200
| Size | 26,865 SF |
| Space Use | Office |
| Condition | Full Build-Out |
| Available | Now |
5th Fl-Ste N-500
| Size | 34,288 SF |
| Space Use | Office |
| Condition | Full Build-Out |
| Available | Now |
This 5th floor bridge has an executive conference room and large meeting/gathering space.
PROPERTY TAXES
| Parcel Number | 16-01-01-0-000-006.001 | Improvements Assessment | $3,950,040 |
| Land Assessment | $465,280 | Total Assessment | $4,415,320 |
PROPERTY TAXES
Presented by

901 Explorer Blvd NW
Hmm, there seems to have been an error sending your message. Please try again.
Thanks! Your message was sent.

















