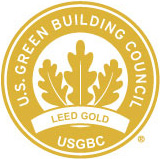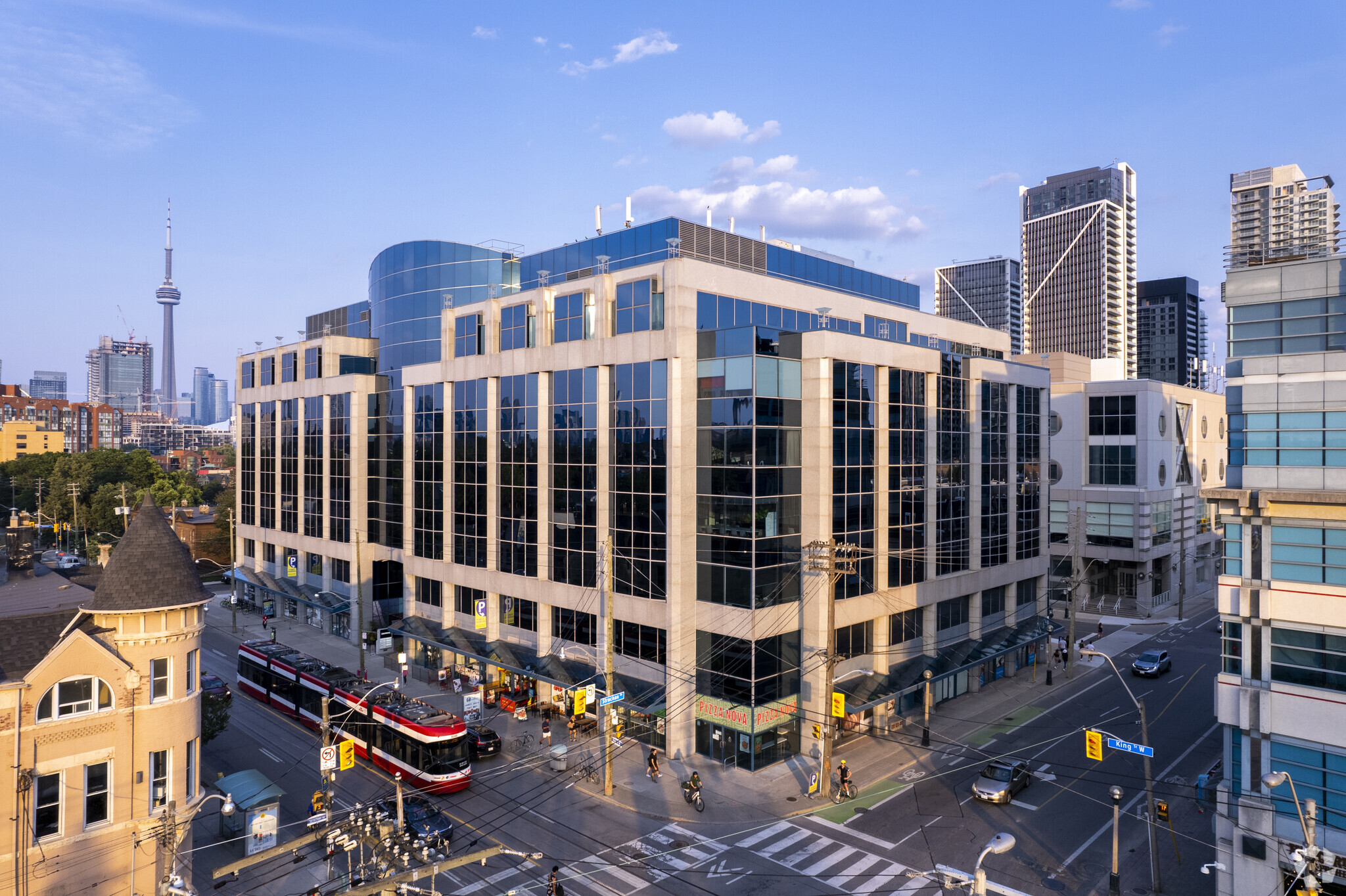
This feature is unavailable at the moment.
We apologize, but the feature you are trying to access is currently unavailable. We are aware of this issue and our team is working hard to resolve the matter.
Please check back in a few minutes. We apologize for the inconvenience.
- LoopNet Team
thank you

Your email has been sent!
West 901 King St W
1,437 - 108,942 SF of 4-Star Space Available in Toronto, ON M5V 3H5
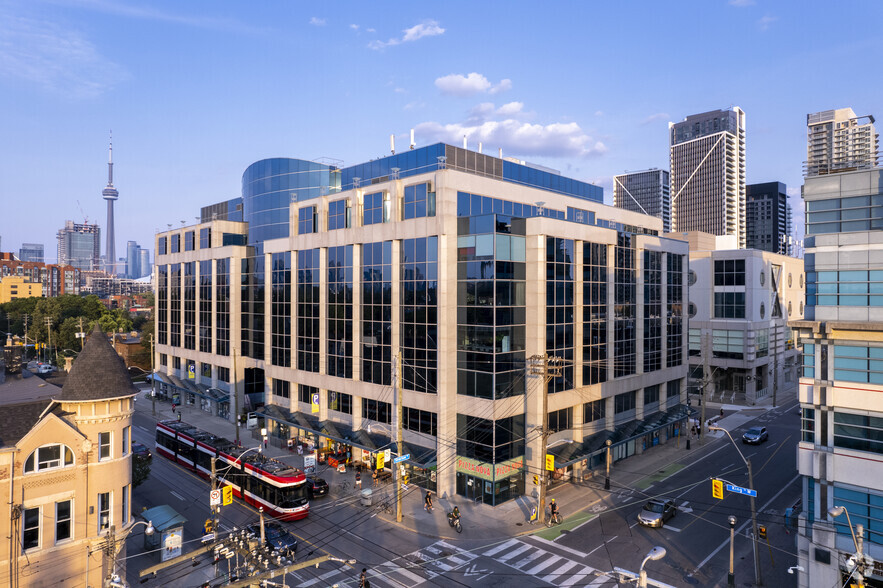
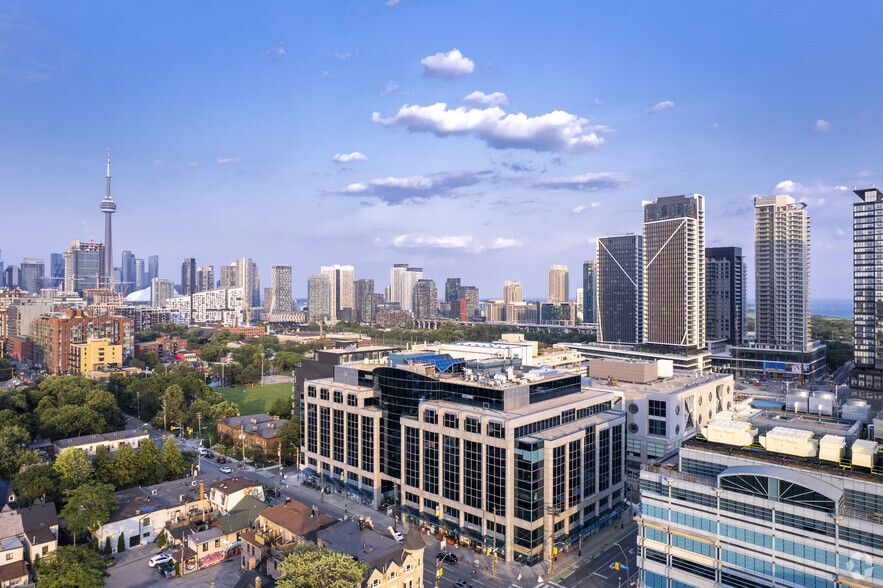
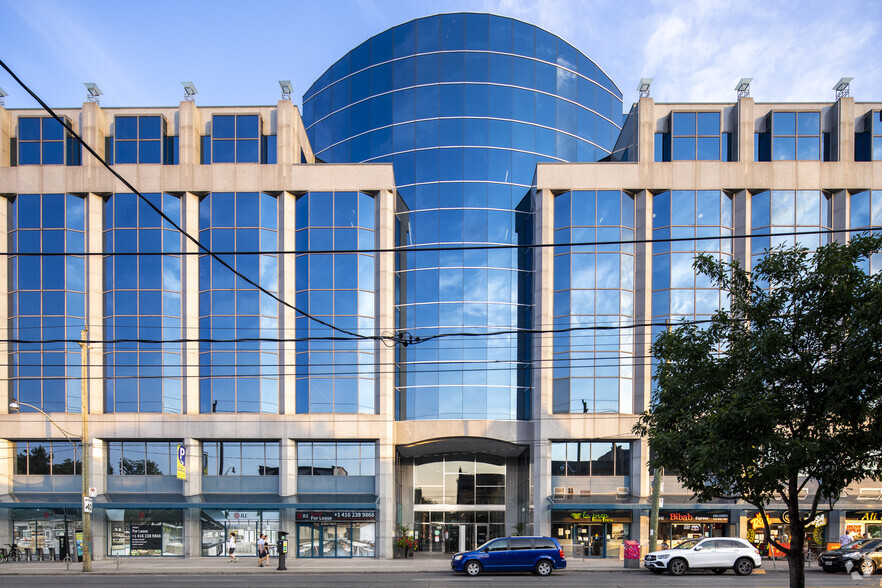
all available spaces(11)
Display Rental Rate as
- Space
- Size
- Term
- Rental Rate
- Space Use
- Condition
- Available
Small ground floor office unit with great exposure onto main atrium lobby.
- Lease rate does not include utilities, property expenses or building services
- Fits 22 - 71 People
- Central Air Conditioning
Ground floor space available. Ideal for food service with retail and office building lobby access. Great exposure on King West.
- Lease rate does not include utilities, property expenses or building services
- Fits 22 - 71 People
- Central Air Conditioning
Dual off-elevator exposure. Efficient layout with mix of private offices, meeting rooms, and expansive open areas for cubicles and/or collaborative work spaces. Furniture can be made available. Divisible to 10,000 SF, alternatively can be combined with suite 202 and 203 for a full floor opportunity of 35,685 SF
- Lease rate does not include utilities, property expenses or building services
- Fits 52 - 164 People
- Can be combined with additional space(s) for up to 35,684 SF of adjacent space
- Office intensive layout
- Space is in Excellent Condition
- Central Air Conditioning
New Crown model suite now ready for occupancy. Bright corner unit with open ceiling. Can be combined with suite 200 and 203 for a full floor opportunity of 35,685 SF
- Lease rate does not include utilities, property expenses or building services
- Can be combined with additional space(s) for up to 35,684 SF of adjacent space
- Fits 23 - 71 People
- Central Air Conditioning
Built out space in move-in condition. Bright space with open concept ceiling, large boardroom, kitchen and mix of private offices and open work space. Some furniture is available. Can be combined with suite 200 and 202 for a full floor opportunity of 35,685 SF.
- Lease rate does not include utilities, property expenses or building services
- Fits 17 - 52 People
- Can be combined with additional space(s) for up to 35,684 SF of adjacent space
- Fully Built-Out as Standard Office
- Space is in Excellent Condition
- Central Air Conditioning
Efficiently laid out space with reception, boardrooms, meeting rooms, private offices and open work areas. Off-elevator exposure. Divisible or could combine Suites 300, 301 and 302 for a full floor opportunity of 37,905 sf.
- Lease rate does not include utilities, property expenses or building services
- Fits 61 - 193 People
Built out premises. Could combine Suites 300, 301 and 302 for a full floor opportunity of 37,905 sf.
- Lease rate does not include utilities, property expenses or building services
- Fits 22 - 70 People
Move-in-ready space. Exposed ceilings and lots of light. Mix of meeting space and open area with kitchen. Could combine Suites 300, 301 and 302 for a full floor opportunity of 37,905 sf.
- Lease rate does not include utilities, property expenses or building services
- Fits 13 - 42 People
- Fully Built-Out as Standard Office
- Central Air Conditioning
Move in ready. Space has a large computer/server room with AC, a mix of open and private office space with exposed ceilings ideal for tech/IT users.
- Lease rate does not include utilities, property expenses or building services
- Central Air Conditioning
- Fits 19 - 61 People
Recently made available. Exposed ceiling, tenant kitchen, meeting space, storage and open area.
- Lease rate does not include utilities, property expenses or building services
- Mostly Open Floor Plan Layout
- Central Air Conditioning
- Fully Built-Out as Standard Office
- Fits 14 - 43 People
Exceptionally designed space offering abundance of natural light, unique features and primarily open concept. Incredible views overlooking downtown Toronto. Large tenant kitchen/lounge area, meeting space with glass, etc. If you're looking for a turnkey solution in Liberty Village, tour this suite.
- Lease rate does not include utilities, property expenses or building services
- Mostly Open Floor Plan Layout
- Central Air Conditioning
- Fully Built-Out as Standard Office
- Fits 49 - 157 People
| Space | Size | Term | Rental Rate | Space Use | Condition | Available |
| 1st Floor, Ste 101 | 1,437 SF | 5-10 Years | $17.31 USD/SF/YR $1.44 USD/SF/MO $24,880 USD/YR $2,073 USD/MO | Retail | - | Now |
| 1st Floor, Ste 102 | 1,464 SF | 5-10 Years | $27.70 USD/SF/YR $2.31 USD/SF/MO $40,556 USD/YR $3,380 USD/MO | Retail | - | Now |
| 2nd Floor, Ste 200 | 20,409 SF | 5-10 Years | $17.31 USD/SF/YR $1.44 USD/SF/MO $353,359 USD/YR $29,447 USD/MO | Office | - | Now |
| 2nd Floor, Ste 202 | 8,827 SF | 5-10 Years | $17.31 USD/SF/YR $1.44 USD/SF/MO $152,829 USD/YR $12,736 USD/MO | Office | - | Now |
| 2nd Floor, Ste 203 | 6,448 SF | 5-10 Years | $17.31 USD/SF/YR $1.44 USD/SF/MO $111,640 USD/YR $9,303 USD/MO | Office | Full Build-Out | Now |
| 3rd Floor, Ste 300 | 24,105 SF | 1-10 Years | $17.31 USD/SF/YR $1.44 USD/SF/MO $417,351 USD/YR $34,779 USD/MO | Office | - | Now |
| 3rd Floor, Ste 301 | 8,672 SF | 1-10 Years | $17.31 USD/SF/YR $1.44 USD/SF/MO $150,146 USD/YR $12,512 USD/MO | Office | - | Now |
| 3rd Floor, Ste 302 | 5,128 SF | 5-10 Years | $17.31 USD/SF/YR $1.44 USD/SF/MO $88,785 USD/YR $7,399 USD/MO | Office | Full Build-Out | Now |
| 5th Floor, Ste 500 | 7,556 SF | 5-10 Years | $17.31 USD/SF/YR $1.44 USD/SF/MO $130,824 USD/YR $10,902 USD/MO | Office | - | Now |
| 5th Floor, Ste 503 | 5,300 SF | 5-10 Years | $17.31 USD/SF/YR $1.44 USD/SF/MO $91,763 USD/YR $7,647 USD/MO | Office | Full Build-Out | Now |
| 7th Floor, Ste 701 | 19,596 SF | 5-10 Years | $17.31 USD/SF/YR $1.44 USD/SF/MO $339,282 USD/YR $28,274 USD/MO | Office | Full Build-Out | Now |
1st Floor, Ste 101
| Size |
| 1,437 SF |
| Term |
| 5-10 Years |
| Rental Rate |
| $17.31 USD/SF/YR $1.44 USD/SF/MO $24,880 USD/YR $2,073 USD/MO |
| Space Use |
| Retail |
| Condition |
| - |
| Available |
| Now |
1st Floor, Ste 102
| Size |
| 1,464 SF |
| Term |
| 5-10 Years |
| Rental Rate |
| $27.70 USD/SF/YR $2.31 USD/SF/MO $40,556 USD/YR $3,380 USD/MO |
| Space Use |
| Retail |
| Condition |
| - |
| Available |
| Now |
2nd Floor, Ste 200
| Size |
| 20,409 SF |
| Term |
| 5-10 Years |
| Rental Rate |
| $17.31 USD/SF/YR $1.44 USD/SF/MO $353,359 USD/YR $29,447 USD/MO |
| Space Use |
| Office |
| Condition |
| - |
| Available |
| Now |
2nd Floor, Ste 202
| Size |
| 8,827 SF |
| Term |
| 5-10 Years |
| Rental Rate |
| $17.31 USD/SF/YR $1.44 USD/SF/MO $152,829 USD/YR $12,736 USD/MO |
| Space Use |
| Office |
| Condition |
| - |
| Available |
| Now |
2nd Floor, Ste 203
| Size |
| 6,448 SF |
| Term |
| 5-10 Years |
| Rental Rate |
| $17.31 USD/SF/YR $1.44 USD/SF/MO $111,640 USD/YR $9,303 USD/MO |
| Space Use |
| Office |
| Condition |
| Full Build-Out |
| Available |
| Now |
3rd Floor, Ste 300
| Size |
| 24,105 SF |
| Term |
| 1-10 Years |
| Rental Rate |
| $17.31 USD/SF/YR $1.44 USD/SF/MO $417,351 USD/YR $34,779 USD/MO |
| Space Use |
| Office |
| Condition |
| - |
| Available |
| Now |
3rd Floor, Ste 301
| Size |
| 8,672 SF |
| Term |
| 1-10 Years |
| Rental Rate |
| $17.31 USD/SF/YR $1.44 USD/SF/MO $150,146 USD/YR $12,512 USD/MO |
| Space Use |
| Office |
| Condition |
| - |
| Available |
| Now |
3rd Floor, Ste 302
| Size |
| 5,128 SF |
| Term |
| 5-10 Years |
| Rental Rate |
| $17.31 USD/SF/YR $1.44 USD/SF/MO $88,785 USD/YR $7,399 USD/MO |
| Space Use |
| Office |
| Condition |
| Full Build-Out |
| Available |
| Now |
5th Floor, Ste 500
| Size |
| 7,556 SF |
| Term |
| 5-10 Years |
| Rental Rate |
| $17.31 USD/SF/YR $1.44 USD/SF/MO $130,824 USD/YR $10,902 USD/MO |
| Space Use |
| Office |
| Condition |
| - |
| Available |
| Now |
5th Floor, Ste 503
| Size |
| 5,300 SF |
| Term |
| 5-10 Years |
| Rental Rate |
| $17.31 USD/SF/YR $1.44 USD/SF/MO $91,763 USD/YR $7,647 USD/MO |
| Space Use |
| Office |
| Condition |
| Full Build-Out |
| Available |
| Now |
7th Floor, Ste 701
| Size |
| 19,596 SF |
| Term |
| 5-10 Years |
| Rental Rate |
| $17.31 USD/SF/YR $1.44 USD/SF/MO $339,282 USD/YR $28,274 USD/MO |
| Space Use |
| Office |
| Condition |
| Full Build-Out |
| Available |
| Now |
1st Floor, Ste 101
| Size | 1,437 SF |
| Term | 5-10 Years |
| Rental Rate | $17.31 USD/SF/YR |
| Space Use | Retail |
| Condition | - |
| Available | Now |
Small ground floor office unit with great exposure onto main atrium lobby.
- Lease rate does not include utilities, property expenses or building services
- Central Air Conditioning
- Fits 22 - 71 People
1st Floor, Ste 102
| Size | 1,464 SF |
| Term | 5-10 Years |
| Rental Rate | $27.70 USD/SF/YR |
| Space Use | Retail |
| Condition | - |
| Available | Now |
Ground floor space available. Ideal for food service with retail and office building lobby access. Great exposure on King West.
- Lease rate does not include utilities, property expenses or building services
- Central Air Conditioning
- Fits 22 - 71 People
2nd Floor, Ste 200
| Size | 20,409 SF |
| Term | 5-10 Years |
| Rental Rate | $17.31 USD/SF/YR |
| Space Use | Office |
| Condition | - |
| Available | Now |
Dual off-elevator exposure. Efficient layout with mix of private offices, meeting rooms, and expansive open areas for cubicles and/or collaborative work spaces. Furniture can be made available. Divisible to 10,000 SF, alternatively can be combined with suite 202 and 203 for a full floor opportunity of 35,685 SF
- Lease rate does not include utilities, property expenses or building services
- Office intensive layout
- Fits 52 - 164 People
- Space is in Excellent Condition
- Can be combined with additional space(s) for up to 35,684 SF of adjacent space
- Central Air Conditioning
2nd Floor, Ste 202
| Size | 8,827 SF |
| Term | 5-10 Years |
| Rental Rate | $17.31 USD/SF/YR |
| Space Use | Office |
| Condition | - |
| Available | Now |
New Crown model suite now ready for occupancy. Bright corner unit with open ceiling. Can be combined with suite 200 and 203 for a full floor opportunity of 35,685 SF
- Lease rate does not include utilities, property expenses or building services
- Fits 23 - 71 People
- Can be combined with additional space(s) for up to 35,684 SF of adjacent space
- Central Air Conditioning
2nd Floor, Ste 203
| Size | 6,448 SF |
| Term | 5-10 Years |
| Rental Rate | $17.31 USD/SF/YR |
| Space Use | Office |
| Condition | Full Build-Out |
| Available | Now |
Built out space in move-in condition. Bright space with open concept ceiling, large boardroom, kitchen and mix of private offices and open work space. Some furniture is available. Can be combined with suite 200 and 202 for a full floor opportunity of 35,685 SF.
- Lease rate does not include utilities, property expenses or building services
- Fully Built-Out as Standard Office
- Fits 17 - 52 People
- Space is in Excellent Condition
- Can be combined with additional space(s) for up to 35,684 SF of adjacent space
- Central Air Conditioning
3rd Floor, Ste 300
| Size | 24,105 SF |
| Term | 1-10 Years |
| Rental Rate | $17.31 USD/SF/YR |
| Space Use | Office |
| Condition | - |
| Available | Now |
Efficiently laid out space with reception, boardrooms, meeting rooms, private offices and open work areas. Off-elevator exposure. Divisible or could combine Suites 300, 301 and 302 for a full floor opportunity of 37,905 sf.
- Lease rate does not include utilities, property expenses or building services
- Fits 61 - 193 People
3rd Floor, Ste 301
| Size | 8,672 SF |
| Term | 1-10 Years |
| Rental Rate | $17.31 USD/SF/YR |
| Space Use | Office |
| Condition | - |
| Available | Now |
Built out premises. Could combine Suites 300, 301 and 302 for a full floor opportunity of 37,905 sf.
- Lease rate does not include utilities, property expenses or building services
- Fits 22 - 70 People
3rd Floor, Ste 302
| Size | 5,128 SF |
| Term | 5-10 Years |
| Rental Rate | $17.31 USD/SF/YR |
| Space Use | Office |
| Condition | Full Build-Out |
| Available | Now |
Move-in-ready space. Exposed ceilings and lots of light. Mix of meeting space and open area with kitchen. Could combine Suites 300, 301 and 302 for a full floor opportunity of 37,905 sf.
- Lease rate does not include utilities, property expenses or building services
- Fully Built-Out as Standard Office
- Fits 13 - 42 People
- Central Air Conditioning
5th Floor, Ste 500
| Size | 7,556 SF |
| Term | 5-10 Years |
| Rental Rate | $17.31 USD/SF/YR |
| Space Use | Office |
| Condition | - |
| Available | Now |
Move in ready. Space has a large computer/server room with AC, a mix of open and private office space with exposed ceilings ideal for tech/IT users.
- Lease rate does not include utilities, property expenses or building services
- Fits 19 - 61 People
- Central Air Conditioning
5th Floor, Ste 503
| Size | 5,300 SF |
| Term | 5-10 Years |
| Rental Rate | $17.31 USD/SF/YR |
| Space Use | Office |
| Condition | Full Build-Out |
| Available | Now |
Recently made available. Exposed ceiling, tenant kitchen, meeting space, storage and open area.
- Lease rate does not include utilities, property expenses or building services
- Fully Built-Out as Standard Office
- Mostly Open Floor Plan Layout
- Fits 14 - 43 People
- Central Air Conditioning
7th Floor, Ste 701
| Size | 19,596 SF |
| Term | 5-10 Years |
| Rental Rate | $17.31 USD/SF/YR |
| Space Use | Office |
| Condition | Full Build-Out |
| Available | Now |
Exceptionally designed space offering abundance of natural light, unique features and primarily open concept. Incredible views overlooking downtown Toronto. Large tenant kitchen/lounge area, meeting space with glass, etc. If you're looking for a turnkey solution in Liberty Village, tour this suite.
- Lease rate does not include utilities, property expenses or building services
- Fully Built-Out as Standard Office
- Mostly Open Floor Plan Layout
- Fits 49 - 157 People
- Central Air Conditioning
Property Overview
901 King St W offers flexible, modern workspaces that help businesses achieve their goals and support their employees’ wellness and lifestyles while being in one of the most celebrated and amenity-rich neighbourhoods in Toronto.
- 24 Hour Access
- Bus Line
- Controlled Access
- Security System
- Signage
- LEED Certified - Silver
- LEED Certified - Gold
- Car Charging Station
- Bicycle Storage
- High Ceilings
- Natural Light
- Shower Facilities
- Wi-Fi
- Air Conditioning
PROPERTY FACTS
Sustainability
Sustainability
LEED Certification Led by the Canada Green Building Council (CAGBC), the Leadership in Energy and Environmental Design (LEED) is a green building certification program focused on the design, construction, operation, and maintenance of green buildings, homes, and neighborhoods, which aims to help building owners and operators be environmentally responsible and use resources efficiently. LEED certification is a globally recognized symbol of sustainability achievement and leadership. To achieve LEED certification, a project earns points by adhering to prerequisites and credits that address carbon, energy, water, waste, transportation, materials, health and indoor environmental quality. Projects go through a verification and review process and are awarded points that correspond to a level of LEED certification: Platinum (80+ points) Gold (60-79 points) Silver (50-59 points) Certified (40-49 points)
Learn More About Leasing Retail Properties
Presented by

West | 901 King St W
Hmm, there seems to have been an error sending your message. Please try again.
Thanks! Your message was sent.


