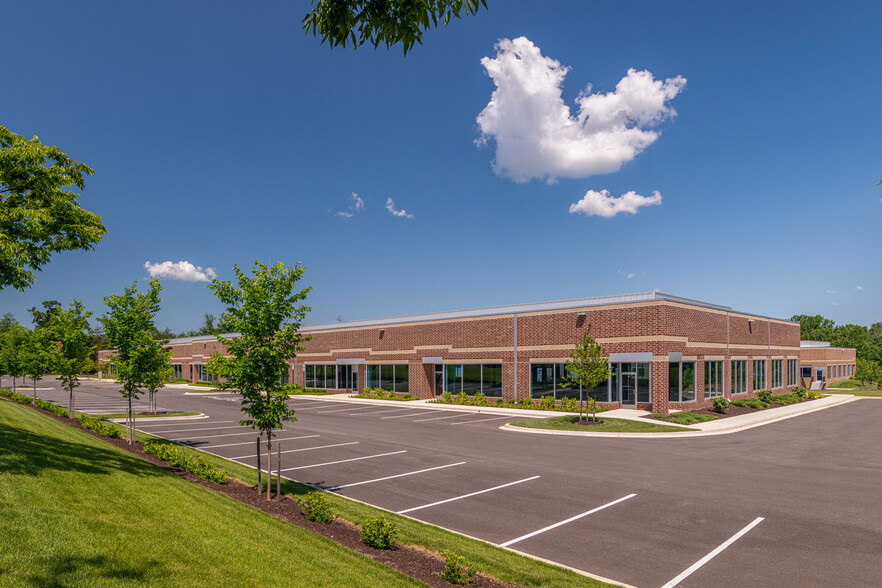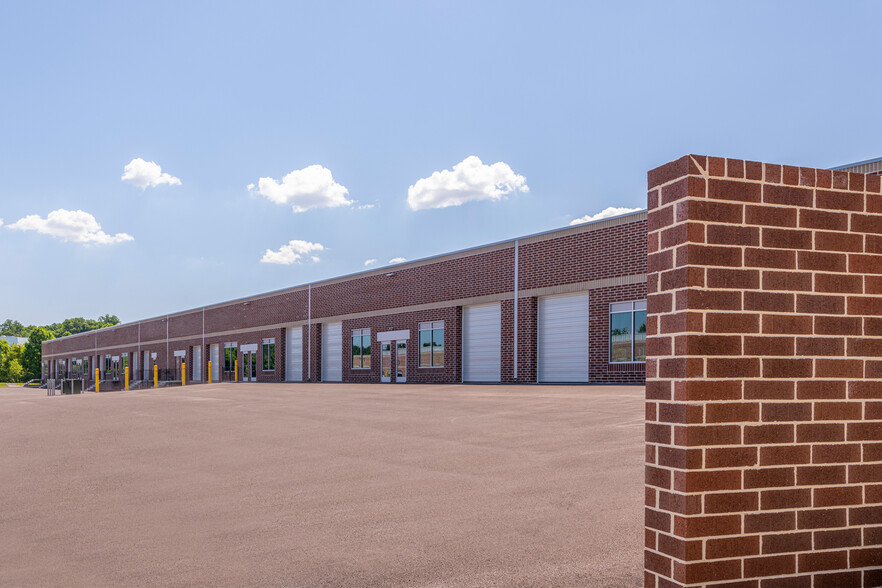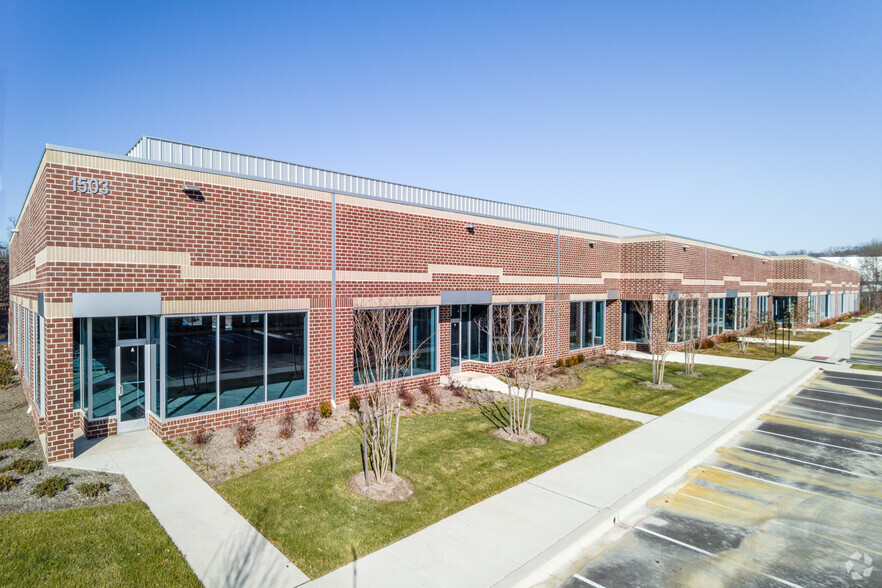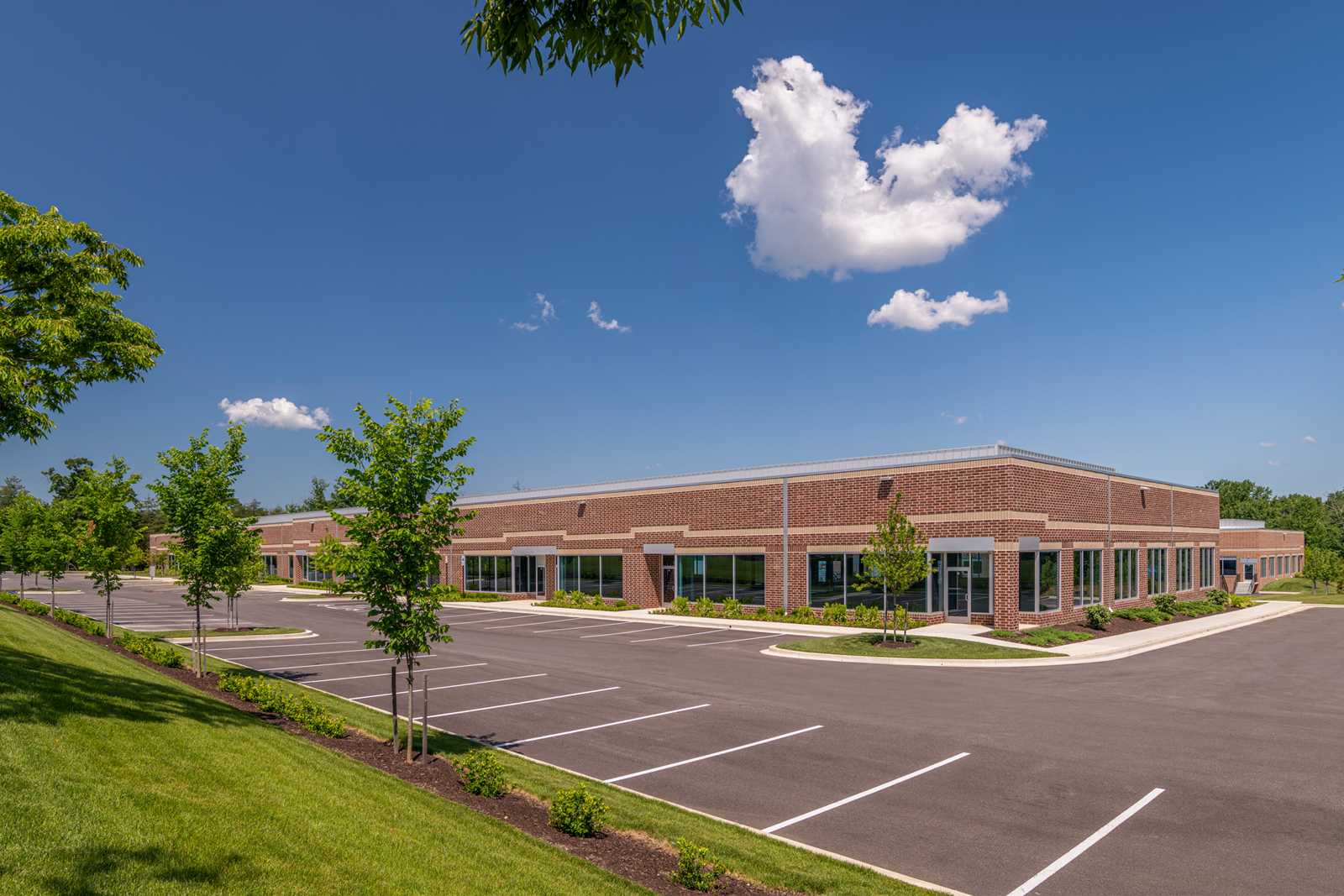
This feature is unavailable at the moment.
We apologize, but the feature you are trying to access is currently unavailable. We are aware of this issue and our team is working hard to resolve the matter.
Please check back in a few minutes. We apologize for the inconvenience.
- LoopNet Team
thank you

Your email has been sent!
Arundel Overlook Hanover, MD 21076
2,408 - 37,568 SF of Flex Space Available



PARK FACTS
| Min. Divisible | 2,408 SF | Park Type | Office Park |
| Min. Divisible | 2,408 SF |
| Park Type | Office Park |
all available spaces(3)
Display Rental Rate as
- Space
- Size
- Term
- Rental Rate
- Space Use
- Condition
- Available
end unit, shell condition, drive-in
- 1 Drive Bay
- Corner Space
| Space | Size | Term | Rental Rate | Space Use | Condition | Available |
| 1st Floor - A | 2,408 SF | Negotiable | Upon Request Upon Request Upon Request Upon Request | Flex | Shell Space | Now |
1523 Signature Dr - 1st Floor - A
- Space
- Size
- Term
- Rental Rate
- Space Use
- Condition
- Available
1,834 sq. ft. office, 3,206 sq. ft. warehouse with private offices (4), large conference room and large break area
- Includes 1,834 SF of dedicated office space
| Space | Size | Term | Rental Rate | Space Use | Condition | Available |
| 1st Floor - A-B | 5,040 SF | Negotiable | Upon Request Upon Request Upon Request Upon Request | Flex | - | Now |
941 Mercantile Dr - 1st Floor - A-B
- Space
- Size
- Term
- Rental Rate
- Space Use
- Condition
- Available
Suite G (2,760 SF): 1,666 sq. ft. office, dock Suite L (3,000 SF): 407 sq. ft. drop ceiling office with dock door (1) Suites A-C (7,560 SF): 517 sq. ft. office, drive-in (4) Suites D-F (8,040 SF): 785 sq. ft. office, 7,588 sq. ft. warehouse, small office with restrooms (2), 10'x12' drive-in door, and 9'x10' dock door Suites A-F (15,600 SF): 969 sq. ft. office, 14,631 sq. ft. warehouse, end-unit with drive-in doors (5), and dock doors (2) with small offices Suites A-G (18,360 SF): 2,635 sq. ft. office, 15,725 sq. ft. warehouse, end-unit with drive-in (5) and dock doors (3), ability to add more warehouse Suites H-K (8,760 SF): 4,665 sq. ft. office with dock doors (4) Suites A-K (27,120 SF): 7,300 SF office, dock doors (7), with drive-in doors (5) Suites A-L (30,120 SF): End unit with 7,710 SF office, drive-in doors (5) and dock doors (7) Avail 03/01/2025
- Includes 9,009 SF of dedicated office space
- 7 Loading Docks
- 5 Drive Ins
| Space | Size | Term | Rental Rate | Space Use | Condition | Available |
| 1st Floor - A-L | 2,760-30,120 SF | Negotiable | Upon Request Upon Request Upon Request Upon Request | Flex | - | Now |
921 Mercantile Dr - 1st Floor - A-L
1523 Signature Dr - 1st Floor - A
| Size | 2,408 SF |
| Term | Negotiable |
| Rental Rate | Upon Request |
| Space Use | Flex |
| Condition | Shell Space |
| Available | Now |
end unit, shell condition, drive-in
- 1 Drive Bay
- Corner Space
941 Mercantile Dr - 1st Floor - A-B
| Size | 5,040 SF |
| Term | Negotiable |
| Rental Rate | Upon Request |
| Space Use | Flex |
| Condition | - |
| Available | Now |
1,834 sq. ft. office, 3,206 sq. ft. warehouse with private offices (4), large conference room and large break area
- Includes 1,834 SF of dedicated office space
921 Mercantile Dr - 1st Floor - A-L
| Size | 2,760-30,120 SF |
| Term | Negotiable |
| Rental Rate | Upon Request |
| Space Use | Flex |
| Condition | - |
| Available | Now |
Suite G (2,760 SF): 1,666 sq. ft. office, dock Suite L (3,000 SF): 407 sq. ft. drop ceiling office with dock door (1) Suites A-C (7,560 SF): 517 sq. ft. office, drive-in (4) Suites D-F (8,040 SF): 785 sq. ft. office, 7,588 sq. ft. warehouse, small office with restrooms (2), 10'x12' drive-in door, and 9'x10' dock door Suites A-F (15,600 SF): 969 sq. ft. office, 14,631 sq. ft. warehouse, end-unit with drive-in doors (5), and dock doors (2) with small offices Suites A-G (18,360 SF): 2,635 sq. ft. office, 15,725 sq. ft. warehouse, end-unit with drive-in (5) and dock doors (3), ability to add more warehouse Suites H-K (8,760 SF): 4,665 sq. ft. office with dock doors (4) Suites A-K (27,120 SF): 7,300 SF office, dock doors (7), with drive-in doors (5) Suites A-L (30,120 SF): End unit with 7,710 SF office, drive-in doors (5) and dock doors (7) Avail 03/01/2025
- Includes 9,009 SF of dedicated office space
- 5 Drive Ins
- 7 Loading Docks
Park Overview
Arundel Overlook is a 68-acre mixed-use community located at the intersection of Dorsey Road (Maryland Route 176) and Airport 100 Way in Hanover, MD. Upon completion, the park will feature eight flex/office buildings offering more than 300,000 square feet of space. Tenant bay sizes range from 2,520 to 45,120 square feet. This Anne Arundel County locationwhich is near BWI Airport and Fort Meadeoffers rapid connections to downtown Baltimore, Annapolis, Washington, DC and Columbia.
Presented by

Arundel Overlook | Hanover, MD 21076
Hmm, there seems to have been an error sending your message. Please try again.
Thanks! Your message was sent.






