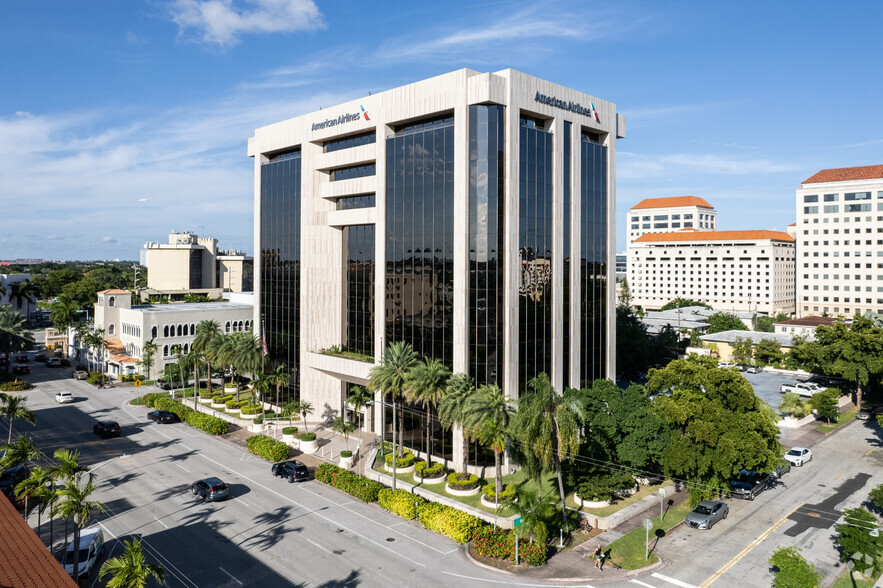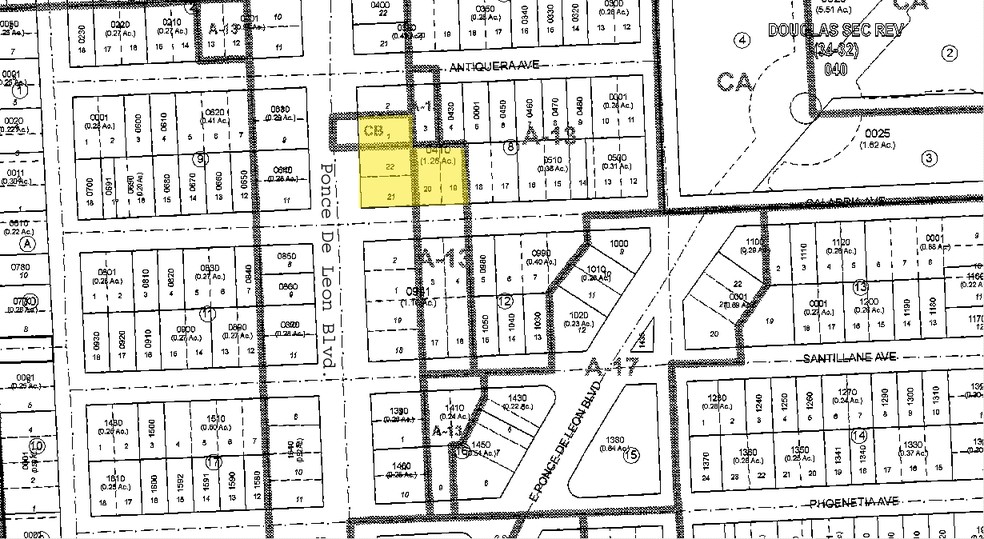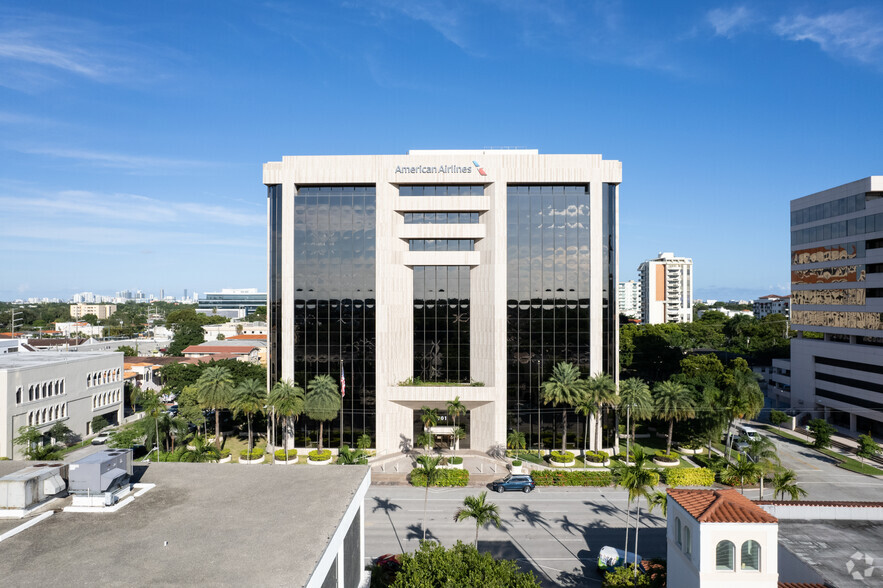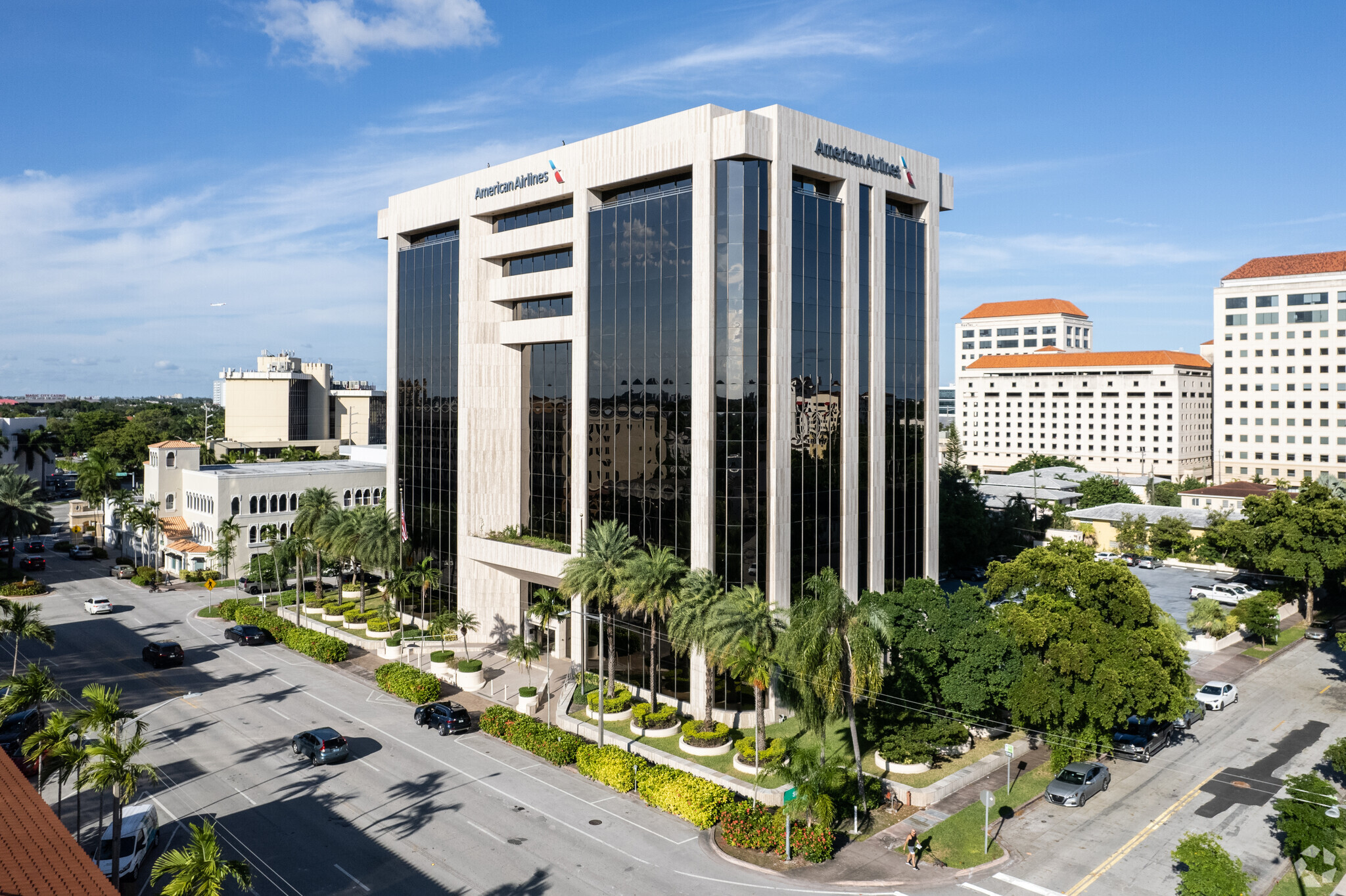Log In/Sign Up
Your email has been sent.
901 Ponce Building 901 Ponce de Leon Blvd 1,032 - 6,508 SF of Office Space Available in Coral Gables, FL 33134



HIGHLIGHTS
- Median household income of $53,758 within a one mile radius
- 17 minute drive from Miami International Airport
- Ponce De Leon Blvd has a daily traffic count of 18,998 vehicles
- On-Site property management
ALL AVAILABLE SPACES(3)
Display Rental Rate as
- SPACE
- SIZE
- TERM
- RENTAL RATE
- SPACE USE
- CONDITION
- AVAILABLE
Conference Room, 3 Private Offices, 4 Workstations
- Rate includes utilities, building services and property expenses
- 3 Private Offices
- 4 Workstations
- Space is in Excellent Condition
- Reception Area
- Corner Space
- Natural Light
- Fully Built-Out Office Space
- Fully Built-Out as Standard Office
- 1 Conference Room
- Finished Ceilings: 9’
- Central Air Conditioning
- Print/Copy Room
- High Ceilings
- Common Parts WC Facilities
Private Offices Layout
- Rate includes utilities, building services and property expenses
- Office intensive layout
- Finished Ceilings: 8’
- Central Air Conditioning
- Security System
- Common Parts WC Facilities
- Fully Built-Out as Standard Office
- Partitioned Offices
- Space is in Excellent Condition
- Reception Area
- Natural Light
- Fully Built-Out Office Space
Versatile Office Space
- Rate includes utilities, building services and property expenses
- 3-5 year lease term available
| Space | Size | Term | Rental Rate | Space Use | Condition | Available |
| 3rd Floor, Ste 304 | 2,618 SF | 3 Years | $43.00 /SF/YR $3.58 /SF/MO $112,574 /YR $9,381 /MO | Office | Full Build-Out | Now |
| 4th Floor, Ste 401 | 2,858 SF | 3 Years | $43.00 /SF/YR $3.58 /SF/MO $122,894 /YR $10,241 /MO | Office | Full Build-Out | Now |
| 4th Floor, Ste 403 | 1,032 SF | 3-5 Years | $43.00 /SF/YR $3.58 /SF/MO $44,376 /YR $3,698 /MO | Office | - | Now |
3rd Floor, Ste 304
| Size |
| 2,618 SF |
| Term |
| 3 Years |
| Rental Rate |
| $43.00 /SF/YR $3.58 /SF/MO $112,574 /YR $9,381 /MO |
| Space Use |
| Office |
| Condition |
| Full Build-Out |
| Available |
| Now |
4th Floor, Ste 401
| Size |
| 2,858 SF |
| Term |
| 3 Years |
| Rental Rate |
| $43.00 /SF/YR $3.58 /SF/MO $122,894 /YR $10,241 /MO |
| Space Use |
| Office |
| Condition |
| Full Build-Out |
| Available |
| Now |
4th Floor, Ste 403
| Size |
| 1,032 SF |
| Term |
| 3-5 Years |
| Rental Rate |
| $43.00 /SF/YR $3.58 /SF/MO $44,376 /YR $3,698 /MO |
| Space Use |
| Office |
| Condition |
| - |
| Available |
| Now |
1 of 1
VIDEOS
MATTERPORT 3D EXTERIOR
MATTERPORT 3D TOUR
PHOTOS
STREET VIEW
STREET
MAP
3rd Floor, Ste 304
| Size | 2,618 SF |
| Term | 3 Years |
| Rental Rate | $43.00 /SF/YR |
| Space Use | Office |
| Condition | Full Build-Out |
| Available | Now |
Conference Room, 3 Private Offices, 4 Workstations
- Rate includes utilities, building services and property expenses
- Fully Built-Out as Standard Office
- 3 Private Offices
- 1 Conference Room
- 4 Workstations
- Finished Ceilings: 9’
- Space is in Excellent Condition
- Central Air Conditioning
- Reception Area
- Print/Copy Room
- Corner Space
- High Ceilings
- Natural Light
- Common Parts WC Facilities
- Fully Built-Out Office Space
1 of 1
VIDEOS
MATTERPORT 3D EXTERIOR
MATTERPORT 3D TOUR
PHOTOS
STREET VIEW
STREET
MAP
4th Floor, Ste 401
| Size | 2,858 SF |
| Term | 3 Years |
| Rental Rate | $43.00 /SF/YR |
| Space Use | Office |
| Condition | Full Build-Out |
| Available | Now |
Private Offices Layout
- Rate includes utilities, building services and property expenses
- Fully Built-Out as Standard Office
- Office intensive layout
- Partitioned Offices
- Finished Ceilings: 8’
- Space is in Excellent Condition
- Central Air Conditioning
- Reception Area
- Security System
- Natural Light
- Common Parts WC Facilities
- Fully Built-Out Office Space
1 of 1
VIDEOS
MATTERPORT 3D EXTERIOR
MATTERPORT 3D TOUR
PHOTOS
STREET VIEW
STREET
MAP
4th Floor, Ste 403
| Size | 1,032 SF |
| Term | 3-5 Years |
| Rental Rate | $43.00 /SF/YR |
| Space Use | Office |
| Condition | - |
| Available | Now |
Versatile Office Space
- Rate includes utilities, building services and property expenses
- 3-5 year lease term available
FEATURES AND AMENITIES
- Bus Line
- Property Manager on Site
- Signage
PROPERTY FACTS
Building Type
Office
Year Built
1986
Building Height
10 Stories
Building Size
108,856 SF
Building Class
A
Typical Floor Size
10,800 SF
Parking
317 Surface Parking Spaces
10 Covered Parking Spaces
1 1
Walk Score®
Very Walkable (88)
1 of 11
VIDEOS
MATTERPORT 3D EXTERIOR
MATTERPORT 3D TOUR
PHOTOS
STREET VIEW
STREET
MAP
1 of 1
Presented by

901 Ponce Building | 901 Ponce de Leon Blvd
Already a member? Log In
Hmm, there seems to have been an error sending your message. Please try again.
Thanks! Your message was sent.










