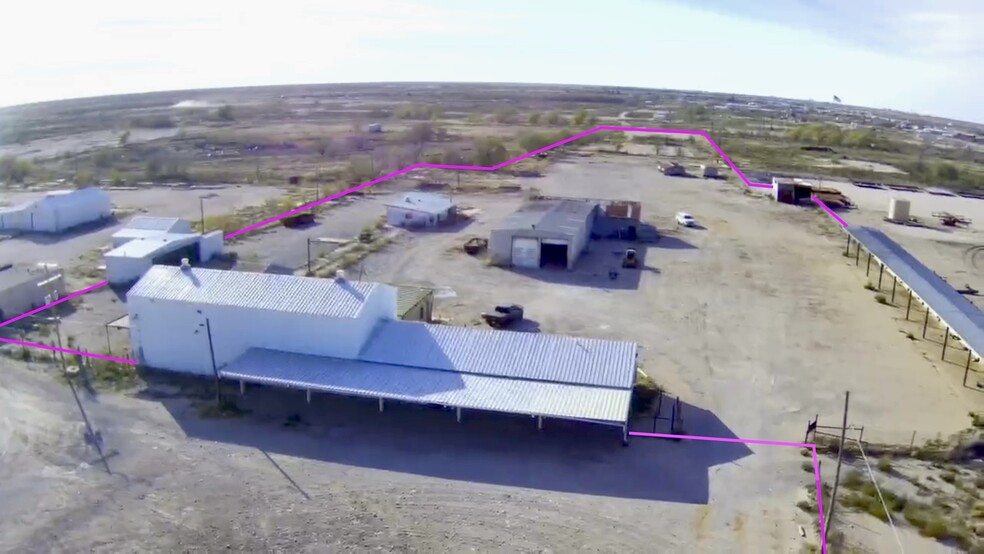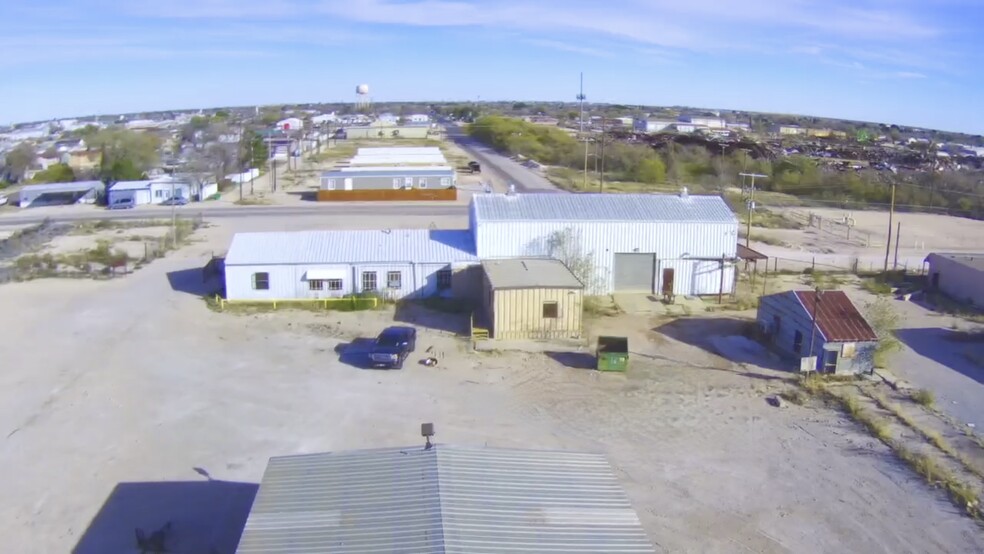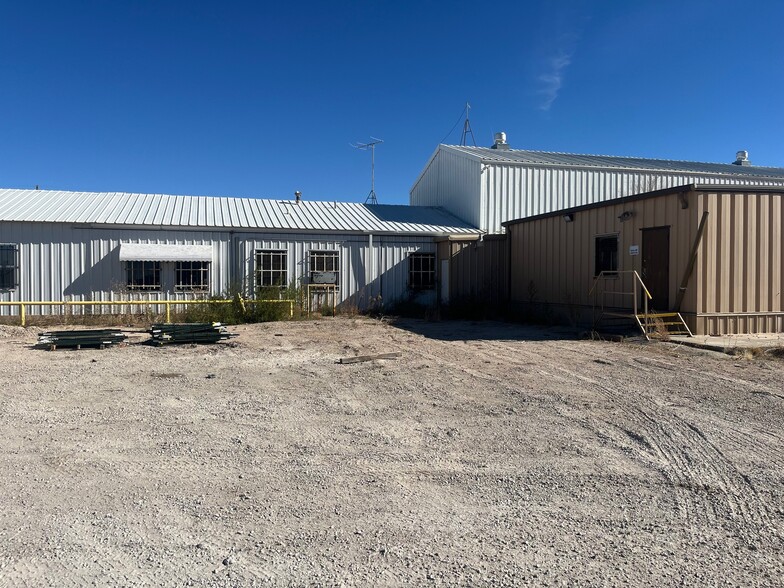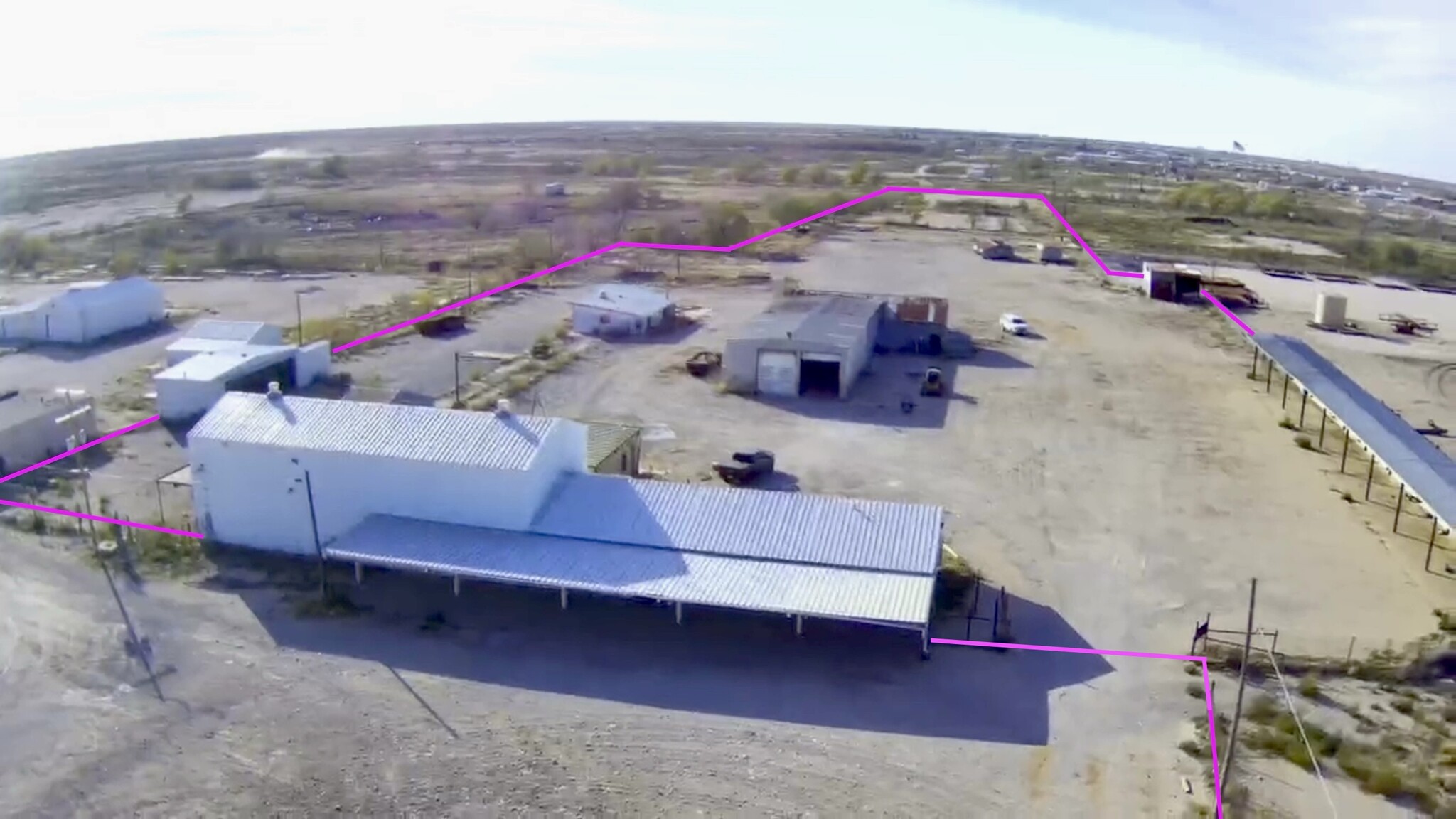
This feature is unavailable at the moment.
We apologize, but the feature you are trying to access is currently unavailable. We are aware of this issue and our team is working hard to resolve the matter.
Please check back in a few minutes. We apologize for the inconvenience.
- LoopNet Team
thank you

Your email has been sent!
± 7 AC Yard with 11,400 SF Buildings 901 S Cecil St
11,400 SF of Industrial Space Available in Hobbs, NM 88240



Highlights
- ± 11,500 SF of Warehouse and office space
- Ample space for trucks, trailers and large equipment
- Great location for a trucking company, laydown yard etc
- Near Hwy 62/180 with truck access and near signalized intersection
- New 3 phase electric service
Features
all available space(1)
Display Rental Rate as
- Space
- Size
- Term
- Rental Rate
- Space Use
- Condition
- Available
Industrial Property for Lease/Sale – Three Building Complex This versatile industrial property offers a well-appointed combination of office, shop, and storage space, perfect for a range of business operations. The property includes three buildings with a total of ± 11,500 square feet of space, ideal for light manufacturing, distribution, or contractor use. Building 1: ± 5,500 SF Total • Office Area: ±3,000 SF featuring a professional reception area, 7 private offices, a bathroom, and a dedicated safety meeting room with its own bathroom. • Shop Area: ±2,500 SF with a high-clearance overhead door for easy access, plus a mezzanine for additional storage space. Building 2: ± 5,000 SF Total Shop with two 14’ overhead doors, providing easy drive-in access for large vehicles and equipment. Parts storage room and mezzanine storage above parts room. Building 3: Dry Storage: Separate ±1,500 SF dry storage building for secure, weather-resistant storage. This property offers ample space for operations that require both office and industrial functions, with convenient storage solutions and room for expansion. Located in an industrial area with easy access to major roads, this property is perfectly suited for growing businesses looking for flexibility and functionality. Additional Storage Space: Two Storage Sheds totaling ± 1,400 SF Covered storage/parking area ± 5,000 SF Key Features: • Three primary buildings with a combined ±11,500 SF • Office space with reception, multiple private offices, and meeting room • Shop with overhead door, mezzanine storage, and high ceilings • Large covered storage area with easy vehicle access • Secure dry storage building • Ample parking and easy access for large trucks • Zoned for industrial use with flexible configurations Will lease or sell Contact us today to schedule a tour and learn how this property can meet your business needs! *New Mexico broker owned*
- Lease rate does not include utilities, property expenses or building services
- 3 Drive Ins
- Reception Area
- Print/Copy Room
- Drop Ceilings
- Close to Hwy 62/180 for tractor trailer access
- 7 offices, reception area, and large meeting room
- ± 5,000 SF covered storage area
- Includes 2,500 SF of dedicated office space
- Central Air Conditioning
- Private Restrooms
- Secure Storage
- Yard
- Two separate shop spaces with 14 ft doors
- ± 7 acre yard for equipment and truck parking
| Space | Size | Term | Rental Rate | Space Use | Condition | Available |
| 1st Floor | 11,400 SF | Negotiable | $12.00 /SF/YR $1.00 /SF/MO $136,800 /YR $11,400 /MO | Industrial | Full Build-Out | Now |
1st Floor
| Size |
| 11,400 SF |
| Term |
| Negotiable |
| Rental Rate |
| $12.00 /SF/YR $1.00 /SF/MO $136,800 /YR $11,400 /MO |
| Space Use |
| Industrial |
| Condition |
| Full Build-Out |
| Available |
| Now |
1st Floor
| Size | 11,400 SF |
| Term | Negotiable |
| Rental Rate | $12.00 /SF/YR |
| Space Use | Industrial |
| Condition | Full Build-Out |
| Available | Now |
Industrial Property for Lease/Sale – Three Building Complex This versatile industrial property offers a well-appointed combination of office, shop, and storage space, perfect for a range of business operations. The property includes three buildings with a total of ± 11,500 square feet of space, ideal for light manufacturing, distribution, or contractor use. Building 1: ± 5,500 SF Total • Office Area: ±3,000 SF featuring a professional reception area, 7 private offices, a bathroom, and a dedicated safety meeting room with its own bathroom. • Shop Area: ±2,500 SF with a high-clearance overhead door for easy access, plus a mezzanine for additional storage space. Building 2: ± 5,000 SF Total Shop with two 14’ overhead doors, providing easy drive-in access for large vehicles and equipment. Parts storage room and mezzanine storage above parts room. Building 3: Dry Storage: Separate ±1,500 SF dry storage building for secure, weather-resistant storage. This property offers ample space for operations that require both office and industrial functions, with convenient storage solutions and room for expansion. Located in an industrial area with easy access to major roads, this property is perfectly suited for growing businesses looking for flexibility and functionality. Additional Storage Space: Two Storage Sheds totaling ± 1,400 SF Covered storage/parking area ± 5,000 SF Key Features: • Three primary buildings with a combined ±11,500 SF • Office space with reception, multiple private offices, and meeting room • Shop with overhead door, mezzanine storage, and high ceilings • Large covered storage area with easy vehicle access • Secure dry storage building • Ample parking and easy access for large trucks • Zoned for industrial use with flexible configurations Will lease or sell Contact us today to schedule a tour and learn how this property can meet your business needs! *New Mexico broker owned*
- Lease rate does not include utilities, property expenses or building services
- Includes 2,500 SF of dedicated office space
- 3 Drive Ins
- Central Air Conditioning
- Reception Area
- Private Restrooms
- Print/Copy Room
- Secure Storage
- Drop Ceilings
- Yard
- Close to Hwy 62/180 for tractor trailer access
- Two separate shop spaces with 14 ft doors
- 7 offices, reception area, and large meeting room
- ± 7 acre yard for equipment and truck parking
- ± 5,000 SF covered storage area
Property Overview
Industrial Property for Lease/Sale – Three Building Complex This versatile industrial property offers a well-appointed combination of office, shop, and storage space, perfect for a range of business operations. The property includes three buildings with a total of ± 11,500 square feet of space, ideal for light manufacturing, distribution, or contractor use. Building 1: ± 5,500 SF Total • Office Area: ±3,000 SF featuring a professional reception area, 7 private offices, a bathroom, and a dedicated safety meeting room with its own bathroom. • Shop Area: ±2,500 SF with a high-clearance overhead door for easy access, plus a mezzanine for additional storage space. Building 2: ± 5,000 SF Total Shop with two 14’ overhead doors, providing easy drive-in access for large vehicles and equipment. Parts storage room and mezzanine storage above parts room. Building 3: Dry Storage: Separate ±1,500 SF dry storage building for secure, weather-resistant storage. This property offers ample space for operations that require both office and industrial functions, with convenient storage solutions and room for expansion. Located in an industrial area with easy access to major roads, this property is perfectly suited for growing businesses looking for flexibility and functionality. Additional Storage Space: Two Storage Sheds totaling ± 1,400 SF Covered storage/parking area ± 5,000 SF Key Features: • Three primary buildings with a combined ±11,500 SF • Office space with reception, multiple private offices, and meeting room • Shop with overhead door, mezzanine storage, and high ceilings • Large covered storage area with easy vehicle access • Secure dry storage building • Ample parking and easy access for large trucks • Zoned for industrial use with flexible configurations Will lease or sell Contact us today to schedule a tour and learn how this property can meet your business needs! *New Mexico broker owned*
Warehouse FACILITY FACTS
Presented by

± 7 AC Yard with 11,400 SF Buildings | 901 S Cecil St
Hmm, there seems to have been an error sending your message. Please try again.
Thanks! Your message was sent.





