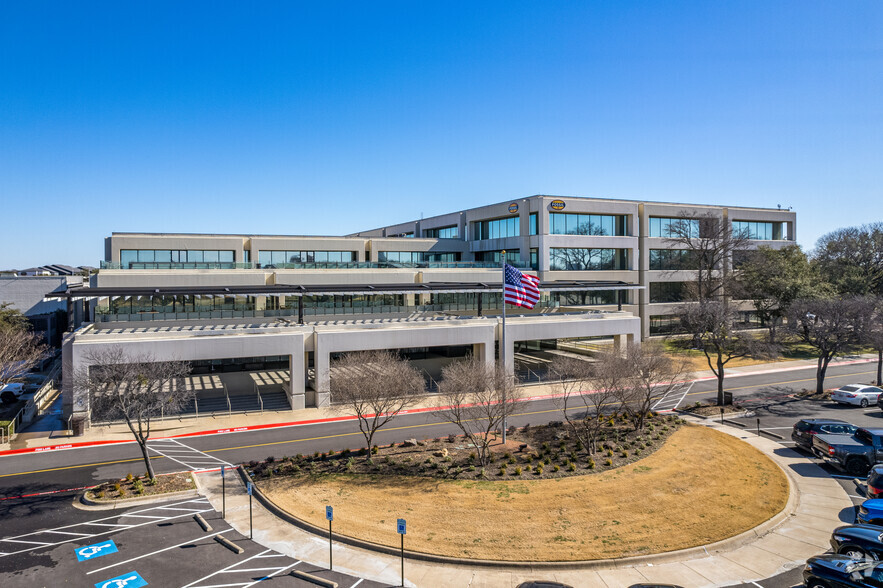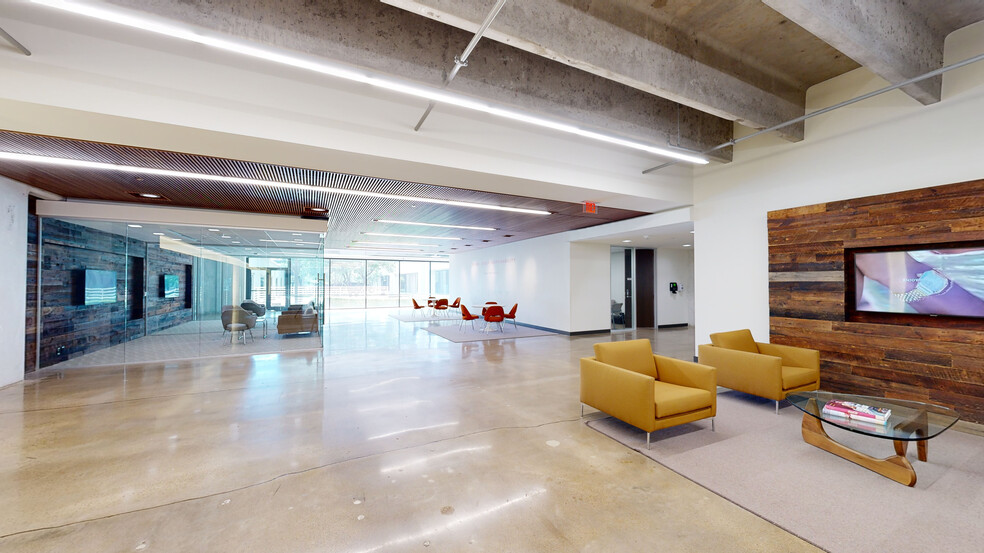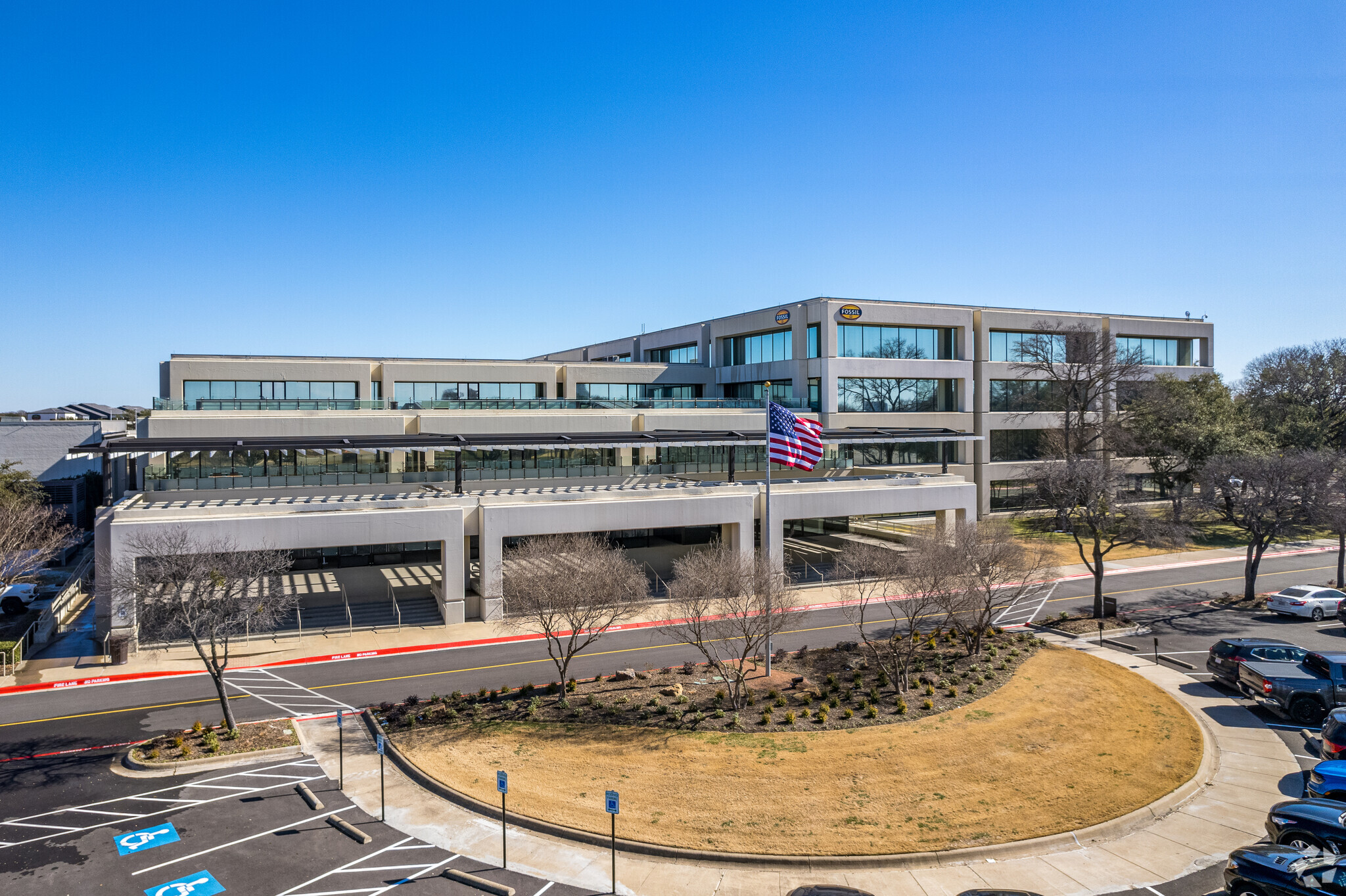Your email has been sent.

901 S Central Expy 57,655 - 155,993 SF of 4-Star Office Space Available in Richardson, TX 75080



HIGHLIGHTS
- 901 S Central Expressway offers over 150,000 square feet across two floors with plug-and-play options and flexible design-build opportunities.
- Streamlined connectivity via positioning off Central Expressway with an on-site parking garage and a DART station within walking distance.
- Easily access the entire metro, 10 minutes from Plano, 15 from Downtown Dallas, 20 from McKinney, and 25 from DFW International Airport.
- Market-leading amenities such as a 13,000 SF private fitness center, a town hall-style auditorium with 500 seats, a corporate café, and Starbucks.
- Within 10 minutes of Kroger, Target, Richland Village, Alamo Drafthouse, Richardson Plaza, and dozens of eclectic restaurants and bars.
- Cost-effective opportunity with asking rates $10 to $12 per square foot less than the metro average.
ALL AVAILABLE SPACES(2)
Display Rental Rate as
- SPACE
- SIZE
- TERM
- RENTAL RATE
- SPACE USE
- CONDITION
- AVAILABLE
- Lease rate does not include utilities, property expenses or building services
- 25 Private Offices
- 376 Workstations
- Space is in Excellent Condition
- Balcony
- Exposed Ceiling
- After Hours HVAC Available
- Mostly Open Floor Plan Layout
- 19 Conference Rooms
- Finished Ceilings: 12’
- Can be combined with additional space(s) for up to 155,993 SF of adjacent space
- High Ceilings
- Natural Light
- Open-Plan
- Lease rate does not include utilities, property expenses or building services
- Finished Ceilings: 12’
- Can be combined with additional space(s) for up to 155,993 SF of adjacent space
- Exposed Ceiling
- After Hours HVAC Available
- Mostly Open Floor Plan Layout
- High End Trophy Space
- High Ceilings
- Natural Light
- Open-Plan
| Space | Size | Term | Rental Rate | Space Use | Condition | Available |
| 3rd Floor | 98,338 SF | Negotiable | $17.00 /SF/YR $1.42 /SF/MO $1,671,746 /YR $139,312 /MO | Office | Full Build-Out | Now |
| 4th Floor | 57,655 SF | Negotiable | $19.00 /SF/YR $1.58 /SF/MO $1,095,445 /YR $91,287 /MO | Office | Partial Build-Out | Now |
3rd Floor
| Size |
| 98,338 SF |
| Term |
| Negotiable |
| Rental Rate |
| $17.00 /SF/YR $1.42 /SF/MO $1,671,746 /YR $139,312 /MO |
| Space Use |
| Office |
| Condition |
| Full Build-Out |
| Available |
| Now |
4th Floor
| Size |
| 57,655 SF |
| Term |
| Negotiable |
| Rental Rate |
| $19.00 /SF/YR $1.58 /SF/MO $1,095,445 /YR $91,287 /MO |
| Space Use |
| Office |
| Condition |
| Partial Build-Out |
| Available |
| Now |
3rd Floor
| Size | 98,338 SF |
| Term | Negotiable |
| Rental Rate | $17.00 /SF/YR |
| Space Use | Office |
| Condition | Full Build-Out |
| Available | Now |
- Lease rate does not include utilities, property expenses or building services
- Mostly Open Floor Plan Layout
- 25 Private Offices
- 19 Conference Rooms
- 376 Workstations
- Finished Ceilings: 12’
- Space is in Excellent Condition
- Can be combined with additional space(s) for up to 155,993 SF of adjacent space
- Balcony
- High Ceilings
- Exposed Ceiling
- Natural Light
- After Hours HVAC Available
- Open-Plan
4th Floor
| Size | 57,655 SF |
| Term | Negotiable |
| Rental Rate | $19.00 /SF/YR |
| Space Use | Office |
| Condition | Partial Build-Out |
| Available | Now |
- Lease rate does not include utilities, property expenses or building services
- Mostly Open Floor Plan Layout
- Finished Ceilings: 12’
- High End Trophy Space
- Can be combined with additional space(s) for up to 155,993 SF of adjacent space
- High Ceilings
- Exposed Ceiling
- Natural Light
- After Hours HVAC Available
- Open-Plan
MATTERPORT 3D TOURS
PROPERTY OVERVIEW
Discover the amenity-rich atmosphere and premier positioning of 901 S Central Expressway with aggressive rates and flexible options for large corporate users in a tenant-driven space at this Class A landmark. 901 S Central Expressway is a five-story office building that serves as the headquarters of the Fossil Company and features over 150,000 square feet of available space. This is the first time the space has become available at the Fossil Headquarters, and spaces will have the same high-level finish out as their spaces. The 3rd-floor space spans 98,338 square feet and presents a plug-and-play opportunity with available furniture for minimal tenant improvement. The 4th-floor space is 57,635 square feet and would require more of a buildout. Move-ins are smoothed by the attentive care of experienced ownership and management, and their curated roster of world-class amenities enhances the day-to-day tenant experience. Employees can stay active with the fully equipped 13,000-square-foot fitness center, which features a yoga studio, spin room, and full-service locker rooms. The expansive town hall-style auditorium features a break area and 190 seats, with the ability to increase to 500 to hold inspiring company events or high-powered meetings. The corporate café and on-site Starbucks keep teams moving throughout the workday, and they can easily venture into this brimming area along Central Expressway from the convenient parking garage. With direct access to one of the most pivotal arteries in the DFW metro, tenants have streamlined access to a wealth of conveniences. Tenants have the Spring Valley DART Rail Station, Sara’s Market & Bakery, Wizard Sports Café, and much more within a mile of the office. Further on, the rich retail corridors of Campbell and Coit Roads are about five minutes away. Commuting is a breeze as residential hubs north of Dallas, like Plano and Allen, are highly accessible, and Downtown Dallas is roughly 15 minutes away. The Cotton Belt Regional Rail is also under construction and will conveniently provide public transport access to the entire DFW metro via DART rail. Despite the incredible on-site and locational factors, the asking rates are far below the submarket and market averages, making this an affordable opportunity without sacrificing quality.
- Bio-Tech/ Lab Space
- Controlled Access
- Conferencing Facility
- Fitness Center
- Property Manager on Site
- Restaurant
- Central Heating
- Air Conditioning
PROPERTY FACTS
SELECT TENANTS
- Fossil Group
- Global retail brand headquartered in in Richardson,TX that makes watches, jewelry, and handbags.
MARKETING BROCHURE
NEARBY AMENITIES
RESTAURANTS |
|||
|---|---|---|---|
| Fish N Tail's Oyster Bar | American | $$$$ | 7 min walk |
| Chili's Grill & Bar | - | - | 6 min walk |
| Gonzo's Cocina Mexican Grill | Grill | $ | 7 min walk |
| Lucky Boy Corp | Mexican | $$ | 7 min walk |
| Tams Restaurant | Chinese | $$ | 7 min walk |
| Razzoo's Cajun Cafe | - | - | 8 min walk |
| Tuscany Italian Restaurant | Pizza | $$$ | 13 min walk |
RETAIL |
||
|---|---|---|
| Camp Bow Wow | Animal Care/Groom | 11 min walk |
| 7-Eleven | Convenience Market | 13 min walk |
HOTELS |
|
|---|---|
| Courtyard |
149 rooms
3 min drive
|
| Embassy Suites by Hilton |
279 rooms
5 min drive
|
| Comfort Suites |
78 rooms
5 min drive
|
| Hyatt Place |
126 rooms
6 min drive
|
ABOUT RICHARDSON
Richardson is one of the most prosperous northern suburbs of Dallas. The area is home to Telecom Corridor, with one of the most significant concentrations of telecommunications and technology companies in the world. These include Texas Instruments, Cisco, Raytheon, and Fujitsu Network Systems, to name a few.
While the presence of these companies may serve as the area's calling card, Richardson has a diverse tenant base. Many of Richardson’s largest employers are healthcare and insurance firms. The largest employer is State Farm, with over 8,000 employees. Other service providers, including Blue Cross & Blue Shield of Texas, GEICO, and United Healthcare, all occupy large swaths of office space. In addition to two major highways, the Dallas Area Rapid Transit System also serves the city. The city provides a good quality of life and has a highly educated labor pool for companies to draw from. Sixty percent of Richardson’s population has a bachelor's degree or higher.
In the past decade, developers have targeted the northern section of Richardson for new development. For instance, the mixed-use project CityLine is arguably the most successful in North Texas. The project has already landed many name-brand tenants like State Farm, Raytheon, and Common Desk. Meanwhile, there’s a solid base of existing office inventory south of Belt Line Road. Given a diverse inventory mix, rental rates come at a discount to the Dallas-Fort Worth norm.
LEASING TEAM
LEASING TEAM

Scot Florsheim, Asset Manager
Previously, Mr. Florsheim held multiple roles in the hotel industry where he worked for notable global hotel companies including Marriott International and Bristol Hotels & Resorts.
Presented by

901 S Central Expy
Hmm, there seems to have been an error sending your message. Please try again.
Thanks! Your message was sent.









