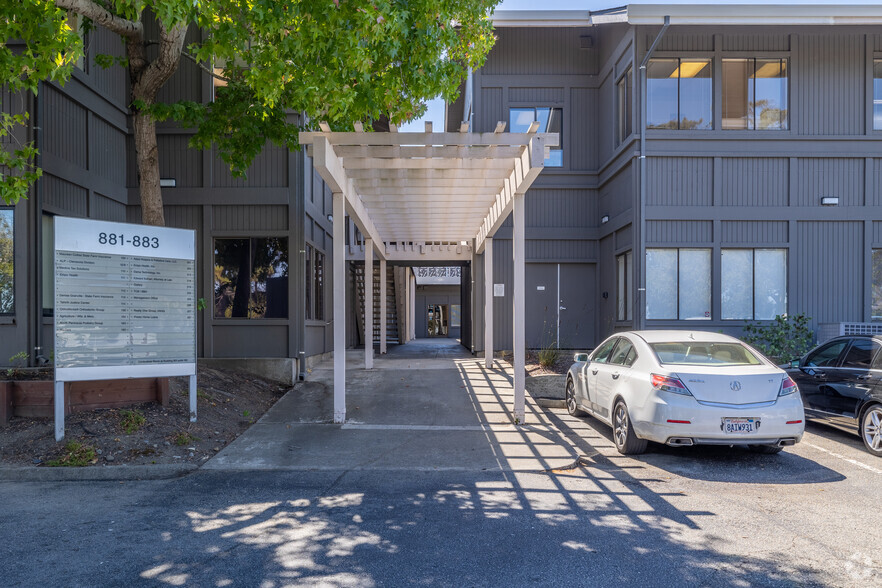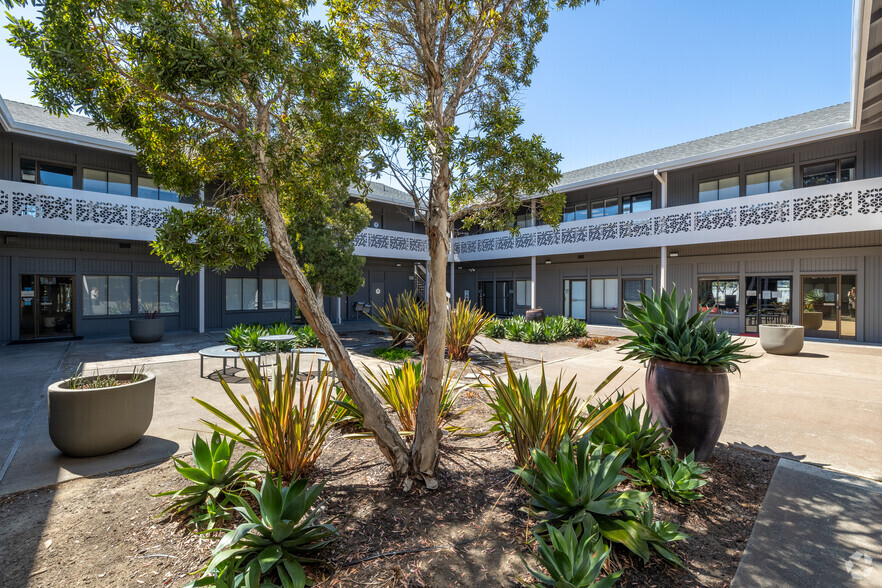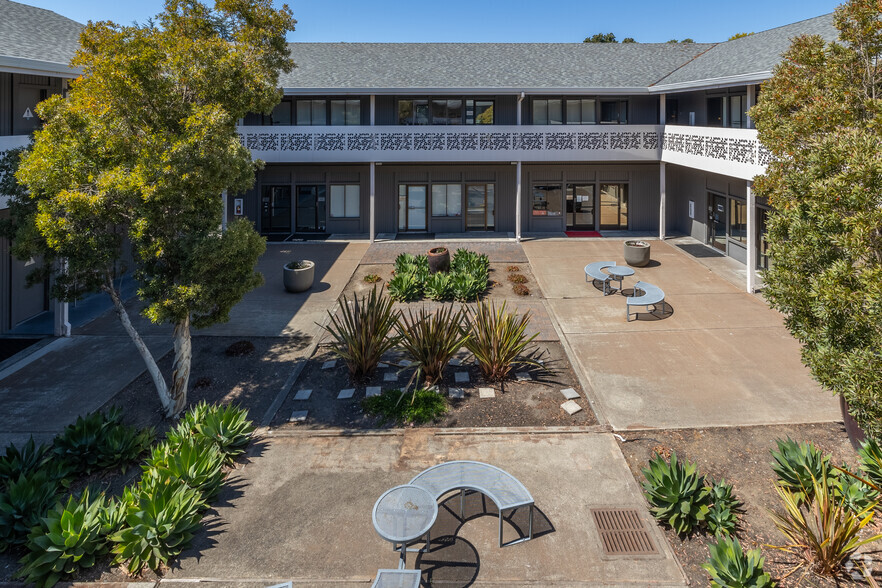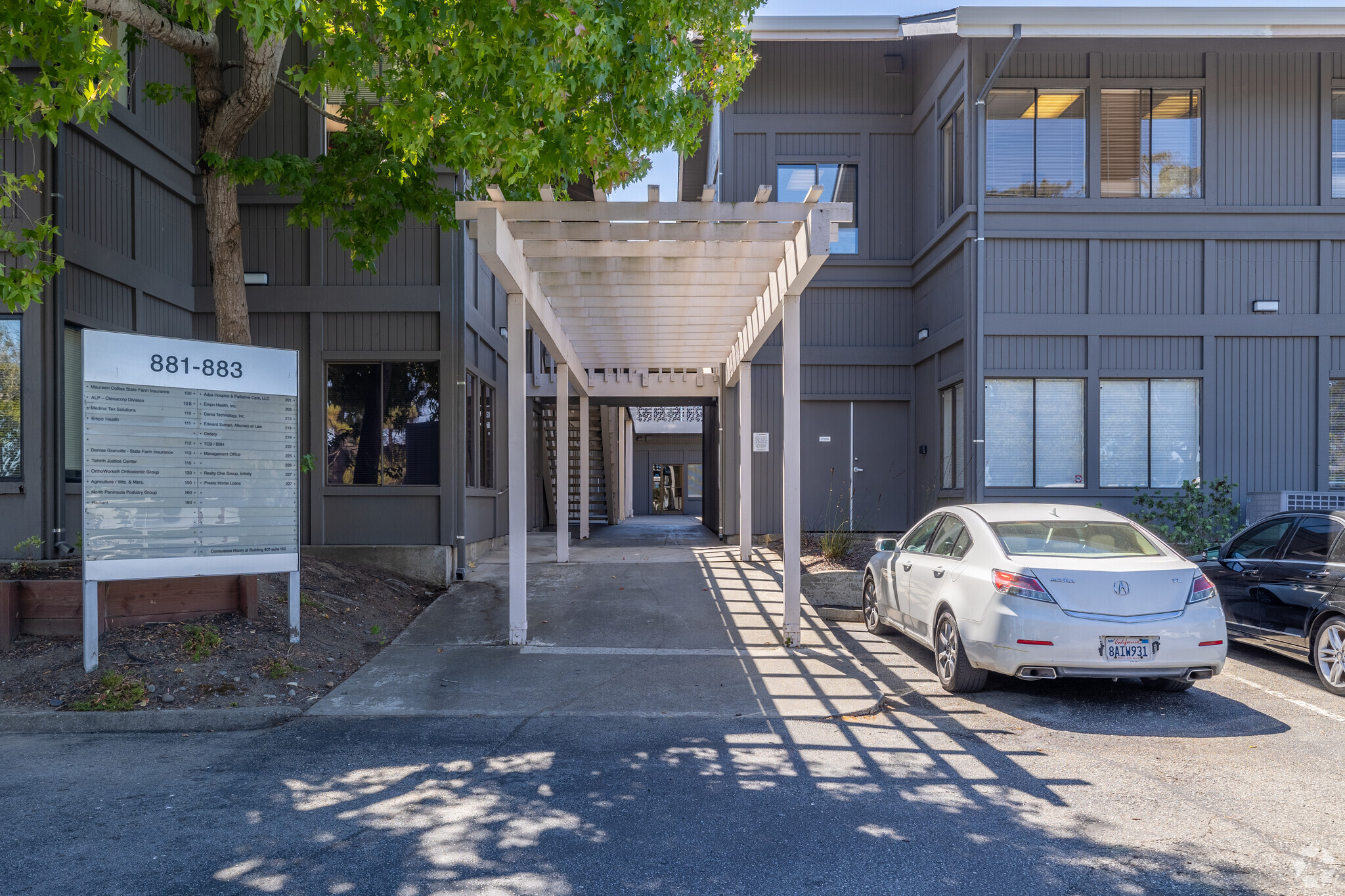
This feature is unavailable at the moment.
We apologize, but the feature you are trying to access is currently unavailable. We are aware of this issue and our team is working hard to resolve the matter.
Please check back in a few minutes. We apologize for the inconvenience.
- LoopNet Team
thank you

Your email has been sent!
901 Sneath Ln
499 - 4,102 SF of Office Space Available in San Bruno, CA 94066





HIGHLIGHTS
- Specializing in small office suits offering common area amenities and parking.
- Close proximity to major throughfares (I-380) and the San Francisco International Airport.
- Easily accessibly with egress/ingress from Sneath Ln and National Ave.
- Property features four elevators, balconies, and a shared courtyard with classic landscaping.
ALL AVAILABLE SPACES(3)
Display Rental Rate as
- SPACE
- SIZE
- TERM
- RENTAL RATE
- SPACE USE
- CONDITION
- AVAILABLE
- Rate includes utilities, building services and property expenses
- Mostly Open Floor Plan Layout
- 1 Conference Room
- Space is in Excellent Condition
- Reception Area
- Print/Copy Room
- Fully Built-Out as Standard Office
- 9 Private Offices
- Finished Ceilings: 12’
- Central Air Conditioning
- Kitchen
- Natural Light
- Rate includes utilities, building services and property expenses
- Mostly Open Floor Plan Layout
- Finished Ceilings: 12’
- Central Air Conditioning
- Fully Built-Out as Standard Office
- 1 Private Office
- Space is in Excellent Condition
- Natural Light
- Rate includes utilities, building services and property expenses
- Mostly Open Floor Plan Layout
- Finished Ceilings: 12’
- Central Air Conditioning
- Fully Built-Out as Standard Office
- 1 Private Office
- Space is in Excellent Condition
- Natural Light
| Space | Size | Term | Rental Rate | Space Use | Condition | Available |
| 2nd Floor, Ste 210 | 1,500-2,974 SF | Negotiable | $34.20 /SF/YR $2.85 /SF/MO $101,711 /YR $8,476 /MO | Office | Full Build-Out | Now |
| 2nd Floor, Ste 224 | 499 SF | Negotiable | $34.20 /SF/YR $2.85 /SF/MO $17,066 /YR $1,422 /MO | Office | Full Build-Out | Now |
| 2nd Floor, Ste 226 | 629 SF | Negotiable | $34.20 /SF/YR $2.85 /SF/MO $21,512 /YR $1,793 /MO | Office | Full Build-Out | Now |
2nd Floor, Ste 210
| Size |
| 1,500-2,974 SF |
| Term |
| Negotiable |
| Rental Rate |
| $34.20 /SF/YR $2.85 /SF/MO $101,711 /YR $8,476 /MO |
| Space Use |
| Office |
| Condition |
| Full Build-Out |
| Available |
| Now |
2nd Floor, Ste 224
| Size |
| 499 SF |
| Term |
| Negotiable |
| Rental Rate |
| $34.20 /SF/YR $2.85 /SF/MO $17,066 /YR $1,422 /MO |
| Space Use |
| Office |
| Condition |
| Full Build-Out |
| Available |
| Now |
2nd Floor, Ste 226
| Size |
| 629 SF |
| Term |
| Negotiable |
| Rental Rate |
| $34.20 /SF/YR $2.85 /SF/MO $21,512 /YR $1,793 /MO |
| Space Use |
| Office |
| Condition |
| Full Build-Out |
| Available |
| Now |
2nd Floor, Ste 210
| Size | 1,500-2,974 SF |
| Term | Negotiable |
| Rental Rate | $34.20 /SF/YR |
| Space Use | Office |
| Condition | Full Build-Out |
| Available | Now |
- Rate includes utilities, building services and property expenses
- Fully Built-Out as Standard Office
- Mostly Open Floor Plan Layout
- 9 Private Offices
- 1 Conference Room
- Finished Ceilings: 12’
- Space is in Excellent Condition
- Central Air Conditioning
- Reception Area
- Kitchen
- Print/Copy Room
- Natural Light
2nd Floor, Ste 224
| Size | 499 SF |
| Term | Negotiable |
| Rental Rate | $34.20 /SF/YR |
| Space Use | Office |
| Condition | Full Build-Out |
| Available | Now |
- Rate includes utilities, building services and property expenses
- Fully Built-Out as Standard Office
- Mostly Open Floor Plan Layout
- 1 Private Office
- Finished Ceilings: 12’
- Space is in Excellent Condition
- Central Air Conditioning
- Natural Light
2nd Floor, Ste 226
| Size | 629 SF |
| Term | Negotiable |
| Rental Rate | $34.20 /SF/YR |
| Space Use | Office |
| Condition | Full Build-Out |
| Available | Now |
- Rate includes utilities, building services and property expenses
- Fully Built-Out as Standard Office
- Mostly Open Floor Plan Layout
- 1 Private Office
- Finished Ceilings: 12’
- Space is in Excellent Condition
- Central Air Conditioning
- Natural Light
PROPERTY OVERVIEW
Located on the desirable San Francisco Peninsula, this Class B office property features ample parking and a diverse tenant mix. Offering micro-office units, notable property features include a shared courtyard and ADA approved parking and accessibility. The spaces are currently comprised of ready-to-use office suites. This building boasts strong visibility located at a crucial intersection of Bay Area freeways and resides only blocks from the new BART terminal. Located a mile north of the San Francisco Airport.
PROPERTY FACTS
SELECT TENANTS
- FLOOR
- TENANT NAME
- INDUSTRY
- 1st
- Automotive Workwear, Inc.
- Retailer
- 1st
- Da Yamate Insurance & Financial SVCS
- Finance and Insurance
- 2nd
- Golden State Equity Group Inc
- Finance and Insurance
- 2nd
- Kuna Systems Corp
- Professional, Scientific, and Technical Services
- 2nd
- LiftIgniter
- Professional, Scientific, and Technical Services
- 1st
- Ortho Works Orthodontics
- Health Care and Social Assistance
- 1st
- OTX Logistics, Inc.
- Professional, Scientific, and Technical Services
- 1st
- Sullivan Uniforms
- Retailer
- 1st
- Tahirih Justice Center
- Professional, Scientific, and Technical Services
- 2nd
- Twelve Pillars
- Real Estate
Presented by

901 Sneath Ln
Hmm, there seems to have been an error sending your message. Please try again.
Thanks! Your message was sent.



