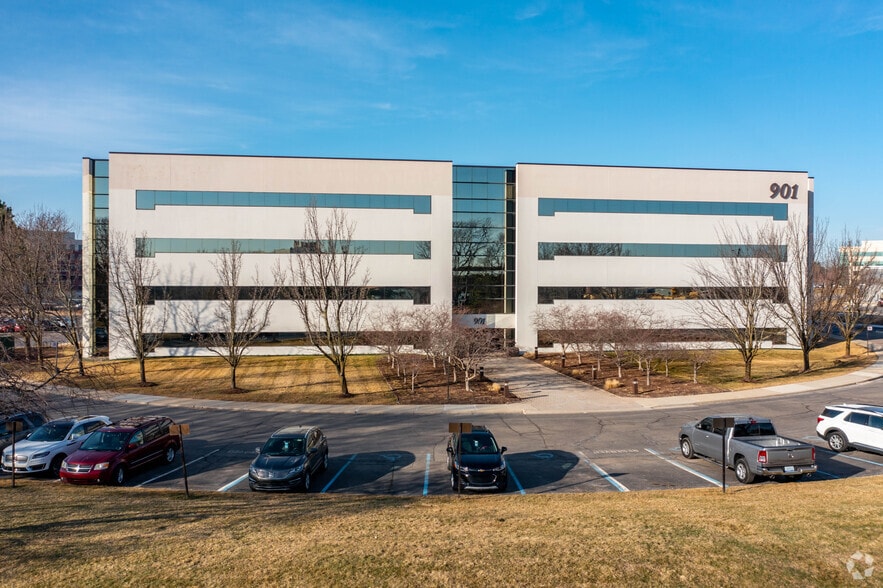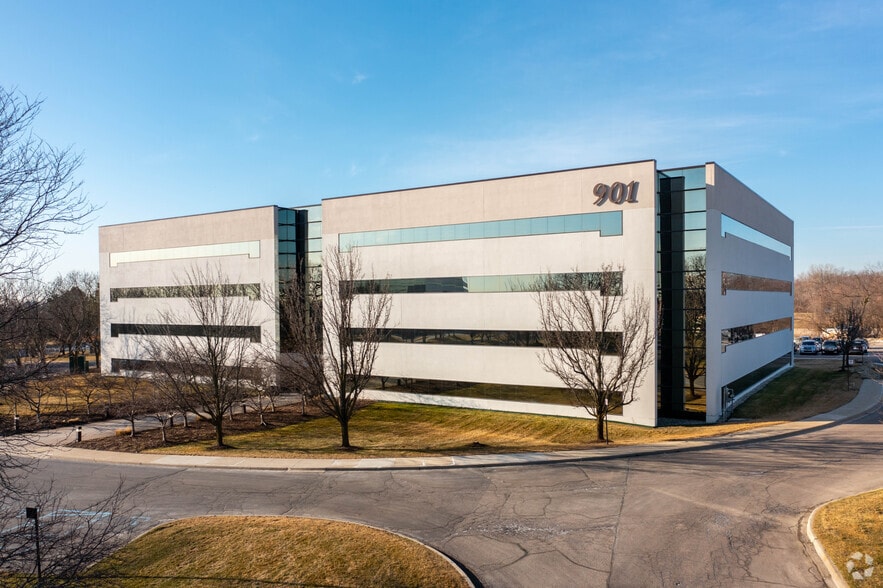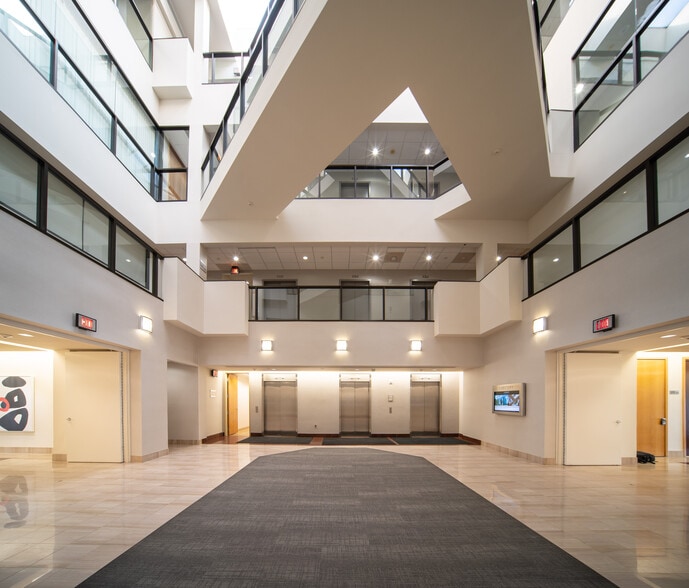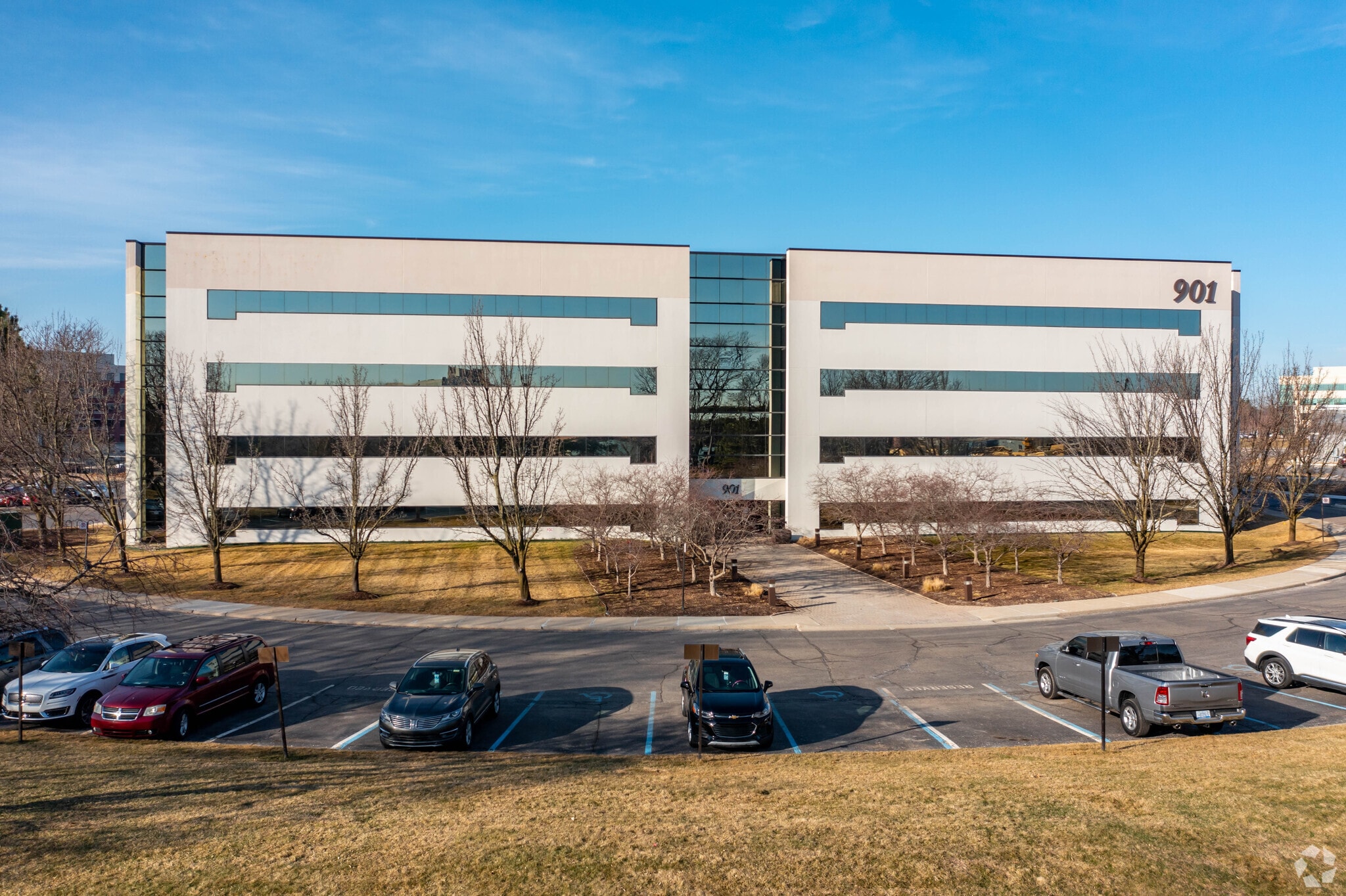Your email has been sent.
North Troy Corporate Park 901 Tower Dr 1,079 - 65,781 SF of Office Space Available in Troy, MI 48098



ALL AVAILABLE SPACES(10)
Display Rental Rate as
- SPACE
- SIZE
- TERM
- RENTAL RATE
- SPACE USE
- CONDITION
- AVAILABLE
Amenities and updates underway. Short or long-term leases available. 1,250 - 26,000 sq. ft. available. Café on site
- Fully Built-Out as Standard Office
- Fits 5 - 15 People
- Office intensive layout
- Space is in Excellent Condition
Amenities and updates underway. Short or long-term leases available. 1,250 - 26,000 sq. ft. available. Café on site
- Fully Built-Out as Standard Office
- Fits 17 - 53 People
- Office intensive layout
- Space is in Excellent Condition
Amenities and updates underway. Short or long-term leases available. 1,250 - 26,000 sq. ft. available. Café on site
- Fully Built-Out as Standard Office
- Fits 18 - 57 People
- Office intensive layout
- Space is in Excellent Condition
Amenities and updates underway. Short or long-term leases available. 1,250 - 26,000 sq. ft. available. Café on site
- Fully Built-Out as Standard Office
- Fits 3 - 9 People
- Office intensive layout
- Space is in Excellent Condition
Amenities and updates underway. Short or long-term leases available. 1,250 - 26,000 sq. ft. available. Café on site
- Fully Built-Out as Standard Office
- Fits 3 - 9 People
- Office intensive layout
- Space is in Excellent Condition
Amenities and updates underway. Short or long-term leases available. 1,250 - 26,000 sq. ft. available. Café on site
- Fully Built-Out as Standard Office
- Fits 4 - 13 People
- Office intensive layout
- Space is in Excellent Condition
Amenities and updates underway. Short or long-term leases available. 1,250 - 26,000 sq. ft. available. Café on site
- Fully Built-Out as Standard Office
- Fits 13 - 192 People
- Office intensive layout
- Space is in Excellent Condition
Amenities and updates underway. Short or long-term leases available. 1,250 - 26,000 sq. ft. available. Café on site
- Fully Built-Out as Standard Office
- Fits 15 - 48 People
- Office intensive layout
- Space is in Excellent Condition
Amenities and updates underway. Short or long-term leases available. 1,250 - 26,000 sq. ft. available. Café on site
- Fully Built-Out as Standard Office
- Fits 29 - 90 People
- Office intensive layout
- Space is in Excellent Condition
Amenities and updates underway. Short or long-term leases available. 1,250 - 26,000 sq. ft. available. Café on site
- Fully Built-Out as Standard Office
- Fits 14 - 45 People
- Office intensive layout
- Space is in Excellent Condition
| Space | Size | Term | Rental Rate | Space Use | Condition | Available |
| 1st Floor, Ste 110 | 1,863 SF | Negotiable | Upon Request Upon Request Upon Request Upon Request | Office | Full Build-Out | Now |
| 1st Floor, Ste 130 | 6,610 SF | Negotiable | Upon Request Upon Request Upon Request Upon Request | Office | Full Build-Out | Now |
| 1st Floor, Ste 150 | 7,019 SF | Negotiable | Upon Request Upon Request Upon Request Upon Request | Office | Full Build-Out | Now |
| 1st Floor, Ste 160 | 1,079 SF | Negotiable | Upon Request Upon Request Upon Request Upon Request | Office | Full Build-Out | Now |
| 1st Floor, Ste 170 | 1,081 SF | Negotiable | Upon Request Upon Request Upon Request Upon Request | Office | Full Build-Out | Now |
| 1st Floor, Ste 195 | 1,537 SF | Negotiable | Upon Request Upon Request Upon Request Upon Request | Office | Full Build-Out | Now |
| 2nd Floor, Ste 220 | 5,000-23,938 SF | Negotiable | Upon Request Upon Request Upon Request Upon Request | Office | Full Build-Out | Now |
| 3rd Floor, Ste 325 | 5,888 SF | Negotiable | Upon Request Upon Request Upon Request Upon Request | Office | Full Build-Out | Now |
| 4th Floor, Ste 400 | 11,224 SF | Negotiable | Upon Request Upon Request Upon Request Upon Request | Office | Full Build-Out | Now |
| 4th Floor, Ste 420 | 5,542 SF | Negotiable | Upon Request Upon Request Upon Request Upon Request | Office | Full Build-Out | Now |
1st Floor, Ste 110
| Size |
| 1,863 SF |
| Term |
| Negotiable |
| Rental Rate |
| Upon Request Upon Request Upon Request Upon Request |
| Space Use |
| Office |
| Condition |
| Full Build-Out |
| Available |
| Now |
1st Floor, Ste 130
| Size |
| 6,610 SF |
| Term |
| Negotiable |
| Rental Rate |
| Upon Request Upon Request Upon Request Upon Request |
| Space Use |
| Office |
| Condition |
| Full Build-Out |
| Available |
| Now |
1st Floor, Ste 150
| Size |
| 7,019 SF |
| Term |
| Negotiable |
| Rental Rate |
| Upon Request Upon Request Upon Request Upon Request |
| Space Use |
| Office |
| Condition |
| Full Build-Out |
| Available |
| Now |
1st Floor, Ste 160
| Size |
| 1,079 SF |
| Term |
| Negotiable |
| Rental Rate |
| Upon Request Upon Request Upon Request Upon Request |
| Space Use |
| Office |
| Condition |
| Full Build-Out |
| Available |
| Now |
1st Floor, Ste 170
| Size |
| 1,081 SF |
| Term |
| Negotiable |
| Rental Rate |
| Upon Request Upon Request Upon Request Upon Request |
| Space Use |
| Office |
| Condition |
| Full Build-Out |
| Available |
| Now |
1st Floor, Ste 195
| Size |
| 1,537 SF |
| Term |
| Negotiable |
| Rental Rate |
| Upon Request Upon Request Upon Request Upon Request |
| Space Use |
| Office |
| Condition |
| Full Build-Out |
| Available |
| Now |
2nd Floor, Ste 220
| Size |
| 5,000-23,938 SF |
| Term |
| Negotiable |
| Rental Rate |
| Upon Request Upon Request Upon Request Upon Request |
| Space Use |
| Office |
| Condition |
| Full Build-Out |
| Available |
| Now |
3rd Floor, Ste 325
| Size |
| 5,888 SF |
| Term |
| Negotiable |
| Rental Rate |
| Upon Request Upon Request Upon Request Upon Request |
| Space Use |
| Office |
| Condition |
| Full Build-Out |
| Available |
| Now |
4th Floor, Ste 400
| Size |
| 11,224 SF |
| Term |
| Negotiable |
| Rental Rate |
| Upon Request Upon Request Upon Request Upon Request |
| Space Use |
| Office |
| Condition |
| Full Build-Out |
| Available |
| Now |
4th Floor, Ste 420
| Size |
| 5,542 SF |
| Term |
| Negotiable |
| Rental Rate |
| Upon Request Upon Request Upon Request Upon Request |
| Space Use |
| Office |
| Condition |
| Full Build-Out |
| Available |
| Now |
1st Floor, Ste 110
| Size | 1,863 SF |
| Term | Negotiable |
| Rental Rate | Upon Request |
| Space Use | Office |
| Condition | Full Build-Out |
| Available | Now |
Amenities and updates underway. Short or long-term leases available. 1,250 - 26,000 sq. ft. available. Café on site
- Fully Built-Out as Standard Office
- Office intensive layout
- Fits 5 - 15 People
- Space is in Excellent Condition
1st Floor, Ste 130
| Size | 6,610 SF |
| Term | Negotiable |
| Rental Rate | Upon Request |
| Space Use | Office |
| Condition | Full Build-Out |
| Available | Now |
Amenities and updates underway. Short or long-term leases available. 1,250 - 26,000 sq. ft. available. Café on site
- Fully Built-Out as Standard Office
- Office intensive layout
- Fits 17 - 53 People
- Space is in Excellent Condition
1st Floor, Ste 150
| Size | 7,019 SF |
| Term | Negotiable |
| Rental Rate | Upon Request |
| Space Use | Office |
| Condition | Full Build-Out |
| Available | Now |
Amenities and updates underway. Short or long-term leases available. 1,250 - 26,000 sq. ft. available. Café on site
- Fully Built-Out as Standard Office
- Office intensive layout
- Fits 18 - 57 People
- Space is in Excellent Condition
1st Floor, Ste 160
| Size | 1,079 SF |
| Term | Negotiable |
| Rental Rate | Upon Request |
| Space Use | Office |
| Condition | Full Build-Out |
| Available | Now |
Amenities and updates underway. Short or long-term leases available. 1,250 - 26,000 sq. ft. available. Café on site
- Fully Built-Out as Standard Office
- Office intensive layout
- Fits 3 - 9 People
- Space is in Excellent Condition
1st Floor, Ste 170
| Size | 1,081 SF |
| Term | Negotiable |
| Rental Rate | Upon Request |
| Space Use | Office |
| Condition | Full Build-Out |
| Available | Now |
Amenities and updates underway. Short or long-term leases available. 1,250 - 26,000 sq. ft. available. Café on site
- Fully Built-Out as Standard Office
- Office intensive layout
- Fits 3 - 9 People
- Space is in Excellent Condition
1st Floor, Ste 195
| Size | 1,537 SF |
| Term | Negotiable |
| Rental Rate | Upon Request |
| Space Use | Office |
| Condition | Full Build-Out |
| Available | Now |
Amenities and updates underway. Short or long-term leases available. 1,250 - 26,000 sq. ft. available. Café on site
- Fully Built-Out as Standard Office
- Office intensive layout
- Fits 4 - 13 People
- Space is in Excellent Condition
2nd Floor, Ste 220
| Size | 5,000-23,938 SF |
| Term | Negotiable |
| Rental Rate | Upon Request |
| Space Use | Office |
| Condition | Full Build-Out |
| Available | Now |
Amenities and updates underway. Short or long-term leases available. 1,250 - 26,000 sq. ft. available. Café on site
- Fully Built-Out as Standard Office
- Office intensive layout
- Fits 13 - 192 People
- Space is in Excellent Condition
3rd Floor, Ste 325
| Size | 5,888 SF |
| Term | Negotiable |
| Rental Rate | Upon Request |
| Space Use | Office |
| Condition | Full Build-Out |
| Available | Now |
Amenities and updates underway. Short or long-term leases available. 1,250 - 26,000 sq. ft. available. Café on site
- Fully Built-Out as Standard Office
- Office intensive layout
- Fits 15 - 48 People
- Space is in Excellent Condition
4th Floor, Ste 400
| Size | 11,224 SF |
| Term | Negotiable |
| Rental Rate | Upon Request |
| Space Use | Office |
| Condition | Full Build-Out |
| Available | Now |
Amenities and updates underway. Short or long-term leases available. 1,250 - 26,000 sq. ft. available. Café on site
- Fully Built-Out as Standard Office
- Office intensive layout
- Fits 29 - 90 People
- Space is in Excellent Condition
4th Floor, Ste 420
| Size | 5,542 SF |
| Term | Negotiable |
| Rental Rate | Upon Request |
| Space Use | Office |
| Condition | Full Build-Out |
| Available | Now |
Amenities and updates underway. Short or long-term leases available. 1,250 - 26,000 sq. ft. available. Café on site
- Fully Built-Out as Standard Office
- Office intensive layout
- Fits 14 - 45 People
- Space is in Excellent Condition
FEATURES AND AMENITIES
- Atrium
- Convenience Store
- Food Service
- Property Manager on Site
- Signage
PROPERTY FACTS
SELECT TENANTS
- FLOOR
- TENANT NAME
- INDUSTRY
- 3rd
- Bullfrog Group
- Professional, Scientific, and Technical Services
- 3rd
- Expert Realty Solutions
- -
- 1st
- J & B Medical
- Wholesaler
- 2nd
- KCM Technical Inc
- Administrative and Support Services
- 4th
- Media Genesis
- Professional, Scientific, and Technical Services
- 1st
- Middleton Real Estate Training. Inc.
- Educational Services
- 1st
- TEC Group Inc.
- Administrative and Support Services
- 1st
- Thomas Financial Group, LLC
- Finance and Insurance
- 3rd
- TKS Industrial
- Construction
Presented by

North Troy Corporate Park | 901 Tower Dr
Hmm, there seems to have been an error sending your message. Please try again.
Thanks! Your message was sent.




