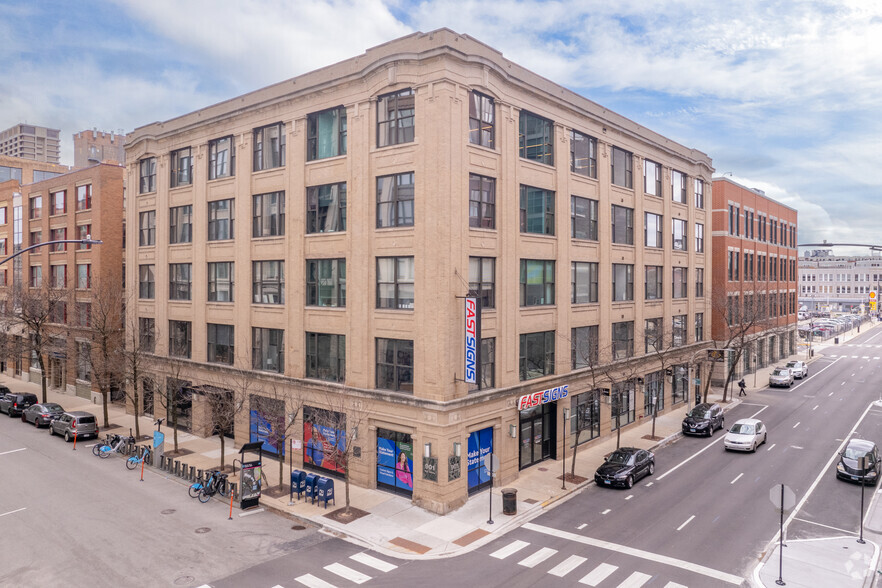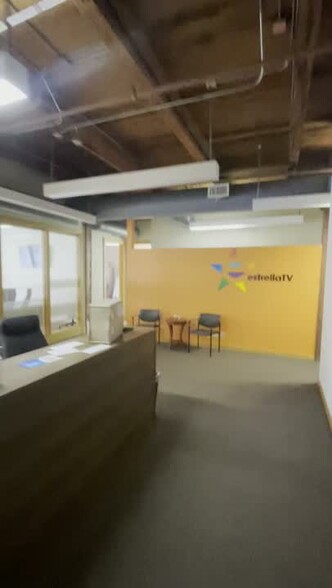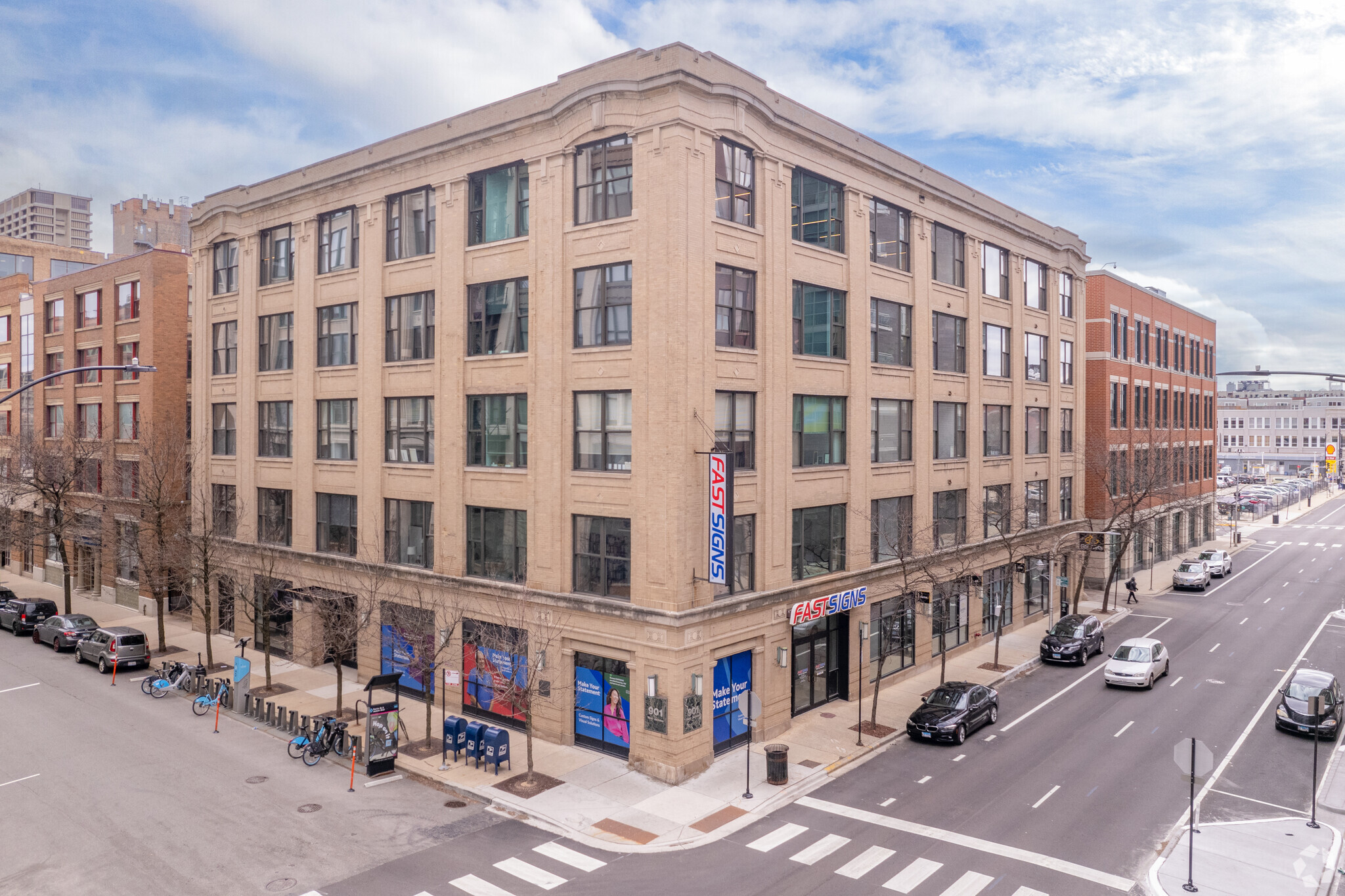
This feature is unavailable at the moment.
We apologize, but the feature you are trying to access is currently unavailable. We are aware of this issue and our team is working hard to resolve the matter.
Please check back in a few minutes. We apologize for the inconvenience.
- LoopNet Team
thank you

Your email has been sent!
901 W Jackson Blvd
1,777 - 10,879 SF of Office Space Available in Chicago, IL 60607



all available spaces(4)
Display Rental Rate as
- Space
- Size
- Term
- Rental Rate
- Space Use
- Condition
- Available
1st generation spec suite, half of the way complete, where Landlord would finish, and furnish, the turnkey per the attached spec plan.
- Listed rate may not include certain utilities, building services and property expenses
- 5 Private Offices
- 24 Workstations
- Corner Space
- Corner Suite
- Open Floor Plan Layout
- 2 Conference Rooms
- Space is in Excellent Condition
- Natural Light
- Efficient Layout
Open plan with one private office in a newly renovated brick and timber West Loop loft building.
- Listed rate may not include certain utilities, building services and property expenses
- Open Floor Plan Layout
Existing conditions space on the top floor of the building. Rooftop skylights provide for an abundance of natural light. Plans to build this speculatively per the attached floor plan.
- Listed rate may not include certain utilities, building services and property expenses
- 3 Private Offices
- 6 Workstations
- Kitchen
- Mostly Open Floor Plan Layout
- 1 Conference Room
- Space is in Excellent Condition
Top Floor Spec Suite! Corner Suite with massive windows and two skylights. Furniture and wiring in place making this a plug-and-play space.
- Listed rate may not include certain utilities, building services and property expenses
- 2 Conference Rooms
- Space is in Excellent Condition
- 2 Private Offices
- 8 Workstations
| Space | Size | Term | Rental Rate | Space Use | Condition | Available |
| 2nd Floor, Ste 200 | 5,087 SF | Negotiable | $36.00 /SF/YR $3.00 /SF/MO $183,132 /YR $15,261 /MO | Office | - | Now |
| 3rd Floor, Ste 300 | 1,777 SF | Negotiable | $32.00 /SF/YR $2.67 /SF/MO $56,864 /YR $4,739 /MO | Office | Partial Build-Out | Now |
| 5th Floor, Ste 502 | 2,085 SF | Negotiable | $32.00 /SF/YR $2.67 /SF/MO $66,720 /YR $5,560 /MO | Office | Spec Suite | Now |
| 5th Floor, Ste 503 | 1,930 SF | Negotiable | $36.00 /SF/YR $3.00 /SF/MO $69,480 /YR $5,790 /MO | Office | - | Now |
2nd Floor, Ste 200
| Size |
| 5,087 SF |
| Term |
| Negotiable |
| Rental Rate |
| $36.00 /SF/YR $3.00 /SF/MO $183,132 /YR $15,261 /MO |
| Space Use |
| Office |
| Condition |
| - |
| Available |
| Now |
3rd Floor, Ste 300
| Size |
| 1,777 SF |
| Term |
| Negotiable |
| Rental Rate |
| $32.00 /SF/YR $2.67 /SF/MO $56,864 /YR $4,739 /MO |
| Space Use |
| Office |
| Condition |
| Partial Build-Out |
| Available |
| Now |
5th Floor, Ste 502
| Size |
| 2,085 SF |
| Term |
| Negotiable |
| Rental Rate |
| $32.00 /SF/YR $2.67 /SF/MO $66,720 /YR $5,560 /MO |
| Space Use |
| Office |
| Condition |
| Spec Suite |
| Available |
| Now |
5th Floor, Ste 503
| Size |
| 1,930 SF |
| Term |
| Negotiable |
| Rental Rate |
| $36.00 /SF/YR $3.00 /SF/MO $69,480 /YR $5,790 /MO |
| Space Use |
| Office |
| Condition |
| - |
| Available |
| Now |
2nd Floor, Ste 200
| Size | 5,087 SF |
| Term | Negotiable |
| Rental Rate | $36.00 /SF/YR |
| Space Use | Office |
| Condition | - |
| Available | Now |
1st generation spec suite, half of the way complete, where Landlord would finish, and furnish, the turnkey per the attached spec plan.
- Listed rate may not include certain utilities, building services and property expenses
- Open Floor Plan Layout
- 5 Private Offices
- 2 Conference Rooms
- 24 Workstations
- Space is in Excellent Condition
- Corner Space
- Natural Light
- Corner Suite
- Efficient Layout
3rd Floor, Ste 300
| Size | 1,777 SF |
| Term | Negotiable |
| Rental Rate | $32.00 /SF/YR |
| Space Use | Office |
| Condition | Partial Build-Out |
| Available | Now |
Open plan with one private office in a newly renovated brick and timber West Loop loft building.
- Listed rate may not include certain utilities, building services and property expenses
- Open Floor Plan Layout
5th Floor, Ste 502
| Size | 2,085 SF |
| Term | Negotiable |
| Rental Rate | $32.00 /SF/YR |
| Space Use | Office |
| Condition | Spec Suite |
| Available | Now |
Existing conditions space on the top floor of the building. Rooftop skylights provide for an abundance of natural light. Plans to build this speculatively per the attached floor plan.
- Listed rate may not include certain utilities, building services and property expenses
- Mostly Open Floor Plan Layout
- 3 Private Offices
- 1 Conference Room
- 6 Workstations
- Space is in Excellent Condition
- Kitchen
5th Floor, Ste 503
| Size | 1,930 SF |
| Term | Negotiable |
| Rental Rate | $36.00 /SF/YR |
| Space Use | Office |
| Condition | - |
| Available | Now |
Top Floor Spec Suite! Corner Suite with massive windows and two skylights. Furniture and wiring in place making this a plug-and-play space.
- Listed rate may not include certain utilities, building services and property expenses
- 2 Private Offices
- 2 Conference Rooms
- 8 Workstations
- Space is in Excellent Condition
Features and Amenities
- 24 Hour Access
- Bus Line
- Controlled Access
- Commuter Rail
- Metro/Subway
- Property Manager on Site
- Restaurant
- Security System
PROPERTY FACTS
SELECT TENANTS
- Floor
- Tenant Name
- 4th
- Beta Financial Services
- 1st
- FastSigns
- 1st
- Kappa Search
- 3rd
- Knell O'Connor Danielewicz
- 5th
- Nestidd
- 4th
- Northshore Logistics Services
- 4th
- Related Management Group
- 4th
- Shiftgig
- 3rd
- The Randolph Group, Inc.
- 4th
- Whiting Law Group
Presented by

901 W Jackson Blvd
Hmm, there seems to have been an error sending your message. Please try again.
Thanks! Your message was sent.





